Kitchen with White Cabinets and Stone Slab Splashback Design Ideas
Refine by:
Budget
Sort by:Popular Today
221 - 240 of 25,349 photos
Item 1 of 3
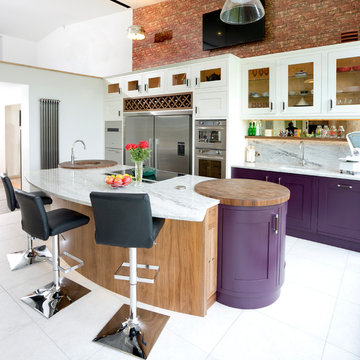
Design ideas for a mid-sized contemporary kitchen in Other with an undermount sink, shaker cabinets, white cabinets, marble benchtops, grey splashback, stone slab splashback, stainless steel appliances and with island.
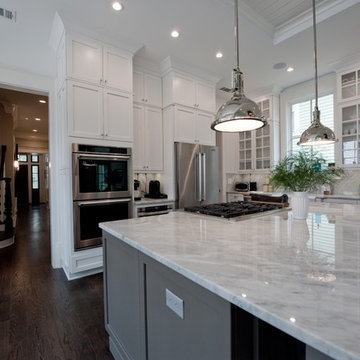
Location: Atlanta, Georgia - Historical Inman Park
Scope: This home was a new home we developed and built in Atlanta, GA.
High performance / green building certifications: EPA Energy Star Certified Home, EarthCraft Certified Home - Gold, NGBS Green Certified Home - Gold, Department of Energy Net Zero Ready Home, GA Power Earthcents Home, EPA WaterSense Certified Home
Builder/Developer: Heirloom Design Build
Architect: Jones Pierce
Interior Design/Decorator: Heirloom Design Build
Photo Credit: D. F. Radlmann
www.heirloomdesignbuild.com
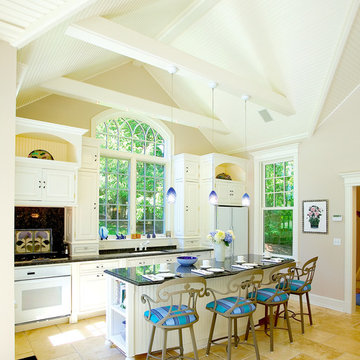
Olson Photographic
Mid-sized traditional galley open plan kitchen in New York with an undermount sink, beaded inset cabinets, white cabinets, granite benchtops, black splashback, stone slab splashback, white appliances, limestone floors and with island.
Mid-sized traditional galley open plan kitchen in New York with an undermount sink, beaded inset cabinets, white cabinets, granite benchtops, black splashback, stone slab splashback, white appliances, limestone floors and with island.
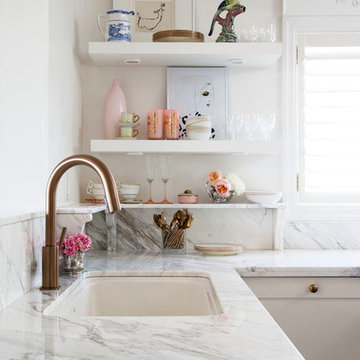
Project Kitchen Gorgeous was designed for a client who wanted glamour and luxury in her kitchen. Upper Cabinets were removed in favour of open shelves so that the client could highlight her collections and still allow for function. Calcatta marble was used because the veining could not be beat and we added antique mirror to pantry doors to hide all the things you don't want on display. This kitchen looks more like a high end fashion showroom than it does an actual workspace. Photos: Donna Griffith
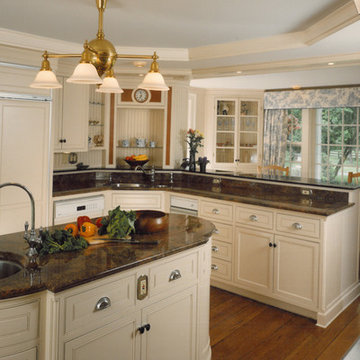
This new kitchen in the addition provides efficient meal preparation space and a dining bay with views to the landscape.
Photo of a mid-sized traditional l-shaped eat-in kitchen in Boston with an undermount sink, recessed-panel cabinets, white cabinets, granite benchtops, brown splashback, stone slab splashback, stainless steel appliances, medium hardwood floors and with island.
Photo of a mid-sized traditional l-shaped eat-in kitchen in Boston with an undermount sink, recessed-panel cabinets, white cabinets, granite benchtops, brown splashback, stone slab splashback, stainless steel appliances, medium hardwood floors and with island.
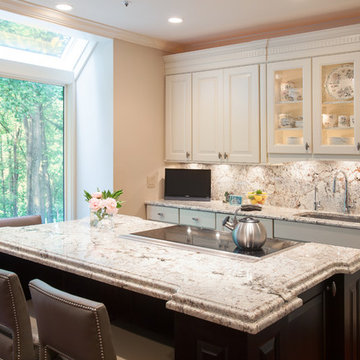
Jason Weil
Photo of a large traditional l-shaped eat-in kitchen in DC Metro with granite benchtops, raised-panel cabinets, white cabinets, white splashback, stone slab splashback, stainless steel appliances, dark hardwood floors, with island, an undermount sink and brown floor.
Photo of a large traditional l-shaped eat-in kitchen in DC Metro with granite benchtops, raised-panel cabinets, white cabinets, white splashback, stone slab splashback, stainless steel appliances, dark hardwood floors, with island, an undermount sink and brown floor.
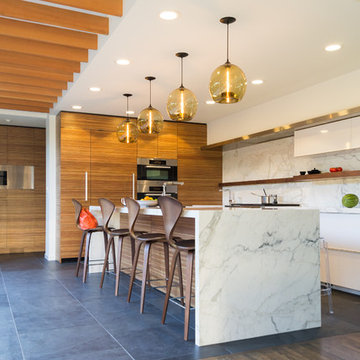
We began with a structurally sound 1950’s home. The owners sought to capture views of mountains and lake with a new second story, along with a complete rethinking of the plan.
Basement walls and three fireplaces were saved, along with the main floor deck. The new second story provides a master suite, and professional home office for him. A small office for her is on the main floor, near three children’s bedrooms. The oldest daughter is in college; her room also functions as a guest bedroom.
A second guest room, plus another bath, is in the lower level, along with a media/playroom and an exercise room. The original carport is down there, too, and just inside there is room for the family to remove shoes, hang up coats, and drop their stuff.
The focal point of the home is the flowing living/dining/family/kitchen/terrace area. The living room may be separated via a large rolling door. Pocketing, sliding glass doors open the family and dining area to the terrace, with the original outdoor fireplace/barbeque. When slid into adjacent wall pockets, the combined opening is 28 feet wide.
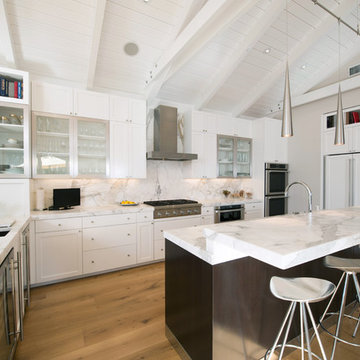
Contractor:
Bill Shideler of WMS Construction
(415)-819-8552.
Photos By: Lisa Ferrar
http://www.lisafarrerphoto.com/
415- 256-8346
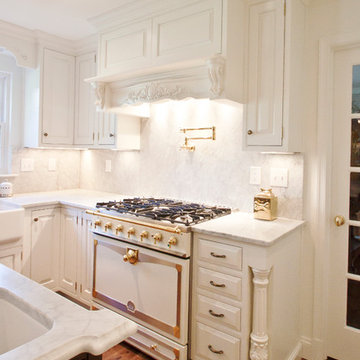
Project Features: Custom Island with Art for Everyday Turned Posts # AC2; Custom Wood Hood with Art for Everyday Mantel # MTL-A0 and Corbels # CBL-TR1; Angled Corner Hutch with Enkeboll Onlays # ONL-AT0; Style # 9 Valance with Enkeboll Onlays # ONL-AT0; Furniture Toe Kicks Type “G”
Kitchen Perimeter Cabinets: Honey Brook Custom Cabinets in Maple Wood with Custom Paint # CS-3435: Cloud White by Benjamin Moore; Raised Panel Beaded Inset Door Style
Island and Corner Hutch Cabinets: Honey Brook Custom Cabinets in Cherry Wood with Custom Stain # CS-3445; Raised Panel Beaded Inset Door Style
Countertops: 3cm Carrara Marble with Full Height Backsplashes; Double Pencil Round Edge (Kitchen Perimeter) and Small Ogee Edge with Corner Details (Island)
Kitchen Designer: Michael Macklin
Photograph by Kelly Keul Duer
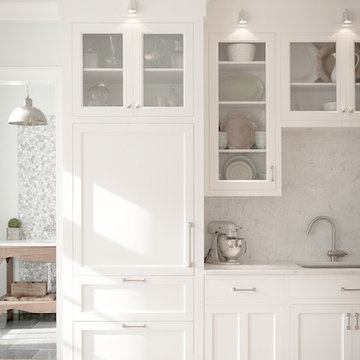
Photos by Martin Scott Powell
Inspiration for a traditional kitchen in New York with glass-front cabinets, an undermount sink, white cabinets, white splashback, stone slab splashback and panelled appliances.
Inspiration for a traditional kitchen in New York with glass-front cabinets, an undermount sink, white cabinets, white splashback, stone slab splashback and panelled appliances.
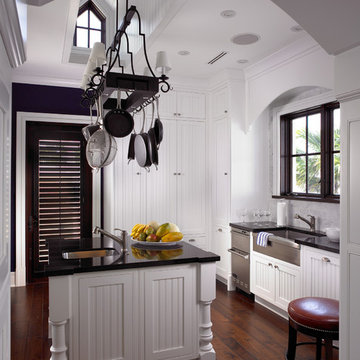
Interior Design: Pinto Designs
Architect: Robert Wade
Landscape Architect: Raymond Jungles
Photography: Kim Sargent
Design ideas for a traditional separate kitchen in Miami with a farmhouse sink, white cabinets, granite benchtops, stone slab splashback, dark hardwood floors and with island.
Design ideas for a traditional separate kitchen in Miami with a farmhouse sink, white cabinets, granite benchtops, stone slab splashback, dark hardwood floors and with island.
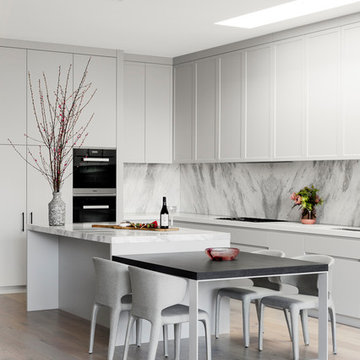
Design ideas for a contemporary l-shaped kitchen in Melbourne with shaker cabinets, white cabinets, grey splashback, stone slab splashback, black appliances, light hardwood floors, with island, beige floor and white benchtop.
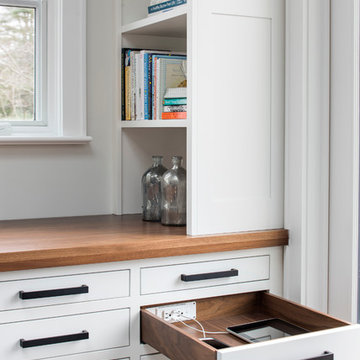
This spacious kitchen in Westchester County is flooded with light from huge windows on 3 sides of the kitchen plus two skylights in the vaulted ceiling. The dated kitchen was gutted and reconfigured to accommodate this large kitchen with crisp white cabinets and walls. Ship lap paneling on both walls and ceiling lends a casual-modern charm while stainless steel toe kicks, walnut accents and Pietra Cardosa limestone bring both cool and warm tones to this clean aesthetic. Kitchen design and custom cabinetry, built ins, walnut countertops and paneling by Studio Dearborn. Architect Frank Marsella. Interior design finishes by Tami Wassong Interior Design. Pietra cardosa limestone countertops and backsplash by Marble America. Appliances by Subzero; range hood insert by Best. Cabinetry color: Benjamin Moore Super White. Hardware by Top Knobs. Photography Adam Macchia.
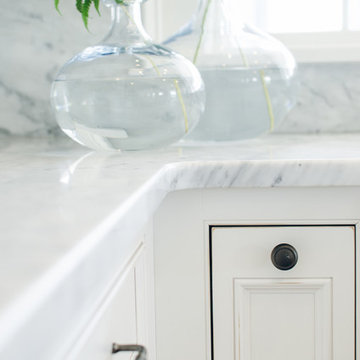
Photo: Vicki Bodine
This is an example of a large country u-shaped eat-in kitchen in New York with a farmhouse sink, beaded inset cabinets, white cabinets, marble benchtops, white splashback, stone slab splashback, stainless steel appliances, medium hardwood floors and with island.
This is an example of a large country u-shaped eat-in kitchen in New York with a farmhouse sink, beaded inset cabinets, white cabinets, marble benchtops, white splashback, stone slab splashback, stainless steel appliances, medium hardwood floors and with island.
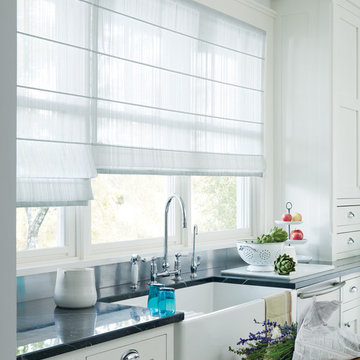
Hunter Douglas Design Studio™ Roman Shades and Window Shadings
Hunter Douglas Design Studio™ Roman shades feature over 300 timeless fabric and color combinations, coordinating decorative tapes and trims, an edited selection of shade and valance styles, and superior craftsmanship.
Hunter Douglas Design Studio™ Roman Shades with Cordlock
Operating Systems: Cordlock
Room: Kitchen
Room Styles: Transitional, Traditional, Casual
Available from Accent Window Fashions LLC
Hunter Douglas Showcase Priority Dealer
Hunter Douglas Certified Installer
#Hunter_Douglas #Design_Studio #Roman_Shades #Cordlock #Transitional #Traditional #Casual #Kitchen #Kitchen_Ideas #Window_Shadings #Window_Treatments #HunterDouglas #Accent_Window_Fashions
Copyright 2001-2013 Hunter Douglas, Inc. All rights reserved.
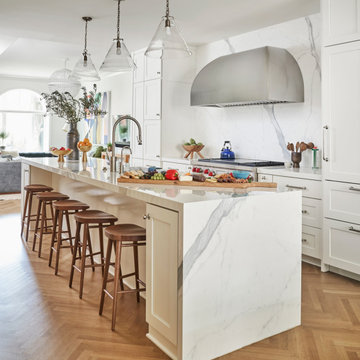
This is an example of a transitional galley kitchen in Chicago with a farmhouse sink, shaker cabinets, white cabinets, white splashback, stone slab splashback, panelled appliances, medium hardwood floors, with island, brown floor and white benchtop.
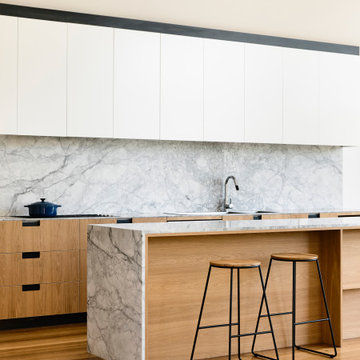
Inspiration for a contemporary galley kitchen in Geelong with flat-panel cabinets, white cabinets, grey splashback, stone slab splashback, medium hardwood floors, with island, brown floor and grey benchtop.
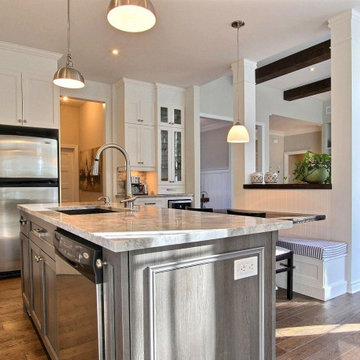
This is an example of a mid-sized traditional u-shaped eat-in kitchen in Montreal with an undermount sink, shaker cabinets, white cabinets, granite benchtops, grey splashback, stone slab splashback, stainless steel appliances, medium hardwood floors, with island, brown floor, grey benchtop and exposed beam.
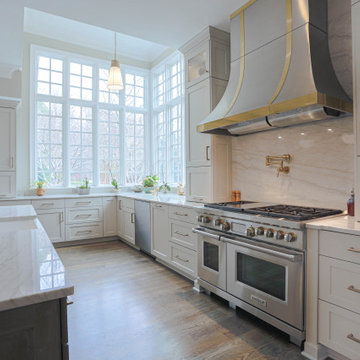
Photo of a transitional l-shaped kitchen in Raleigh with a farmhouse sink, shaker cabinets, white cabinets, beige splashback, stone slab splashback, stainless steel appliances, dark hardwood floors, with island, brown floor and white benchtop.
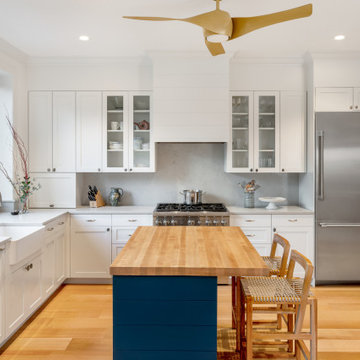
Windows: Marvin Modern
Wall & cabinet color: Benjamin Moore White Heron OC-57
Island color: Benjamin Moore Gentleman's Gray 2062-20
Counters & backsplash: Caesarstone "Georgian Bluffs"
Fan: Minka Aire "Artemis"
Kitchen with White Cabinets and Stone Slab Splashback Design Ideas
12