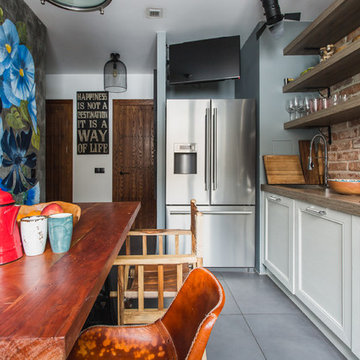Kitchen with White Cabinets Design Ideas
Refine by:
Budget
Sort by:Popular Today
1 - 20 of 99 photos
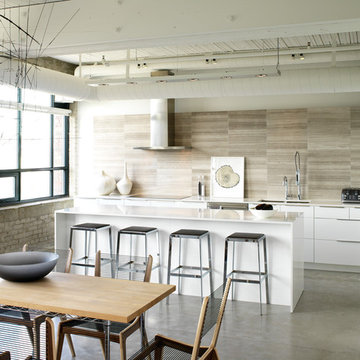
Airy, light and bright were the mandates for this modern loft kitchen, as featured in Style At Home magazine, and toured on Cityline. Texture is brought in through the concrete floors, the brick exterior walls, and the main focal point of the full height stone tile backsplash.
Mark Burstyn Photography
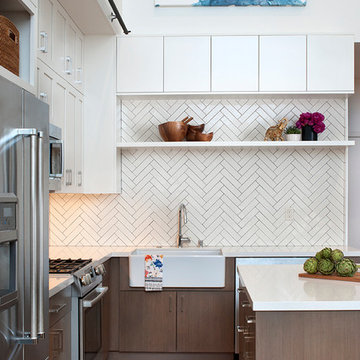
With tech careers to keep first-time home buyers busy Regan Baker Design Inc. was hired to update a standard two-bedroom loft into a warm and unique space with storage for days. The kitchen boasts a nine-foot aluminum rolling ladder to access those hard-to-reach places, and a farm sink is paired with a herringbone backsplash for a nice spin on the standard white kitchen. In the living room RBD warmed up the space with 17 foot dip-dyed draperies, running floor to ceiling.
Key Contributers:
Contractor: Elmack Construction
Cabinetry: KitchenSync
Photography: Kristine Franson
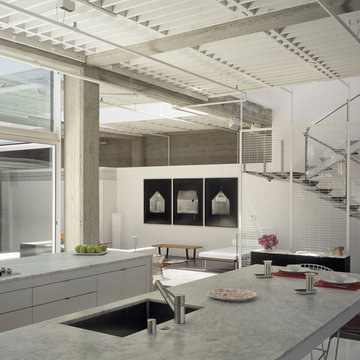
This is an example of a mid-sized industrial galley eat-in kitchen in San Francisco with an undermount sink, flat-panel cabinets, white cabinets, marble benchtops, stainless steel appliances, concrete floors, with island and grey floor.
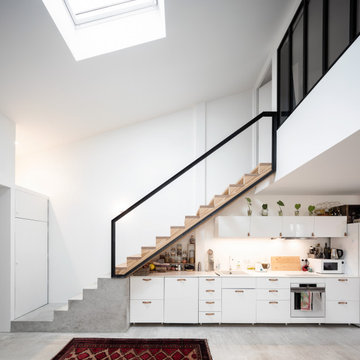
Large contemporary single-wall kitchen in Bordeaux with a drop-in sink, flat-panel cabinets, white cabinets, white appliances, no island, grey floor and white benchtop.
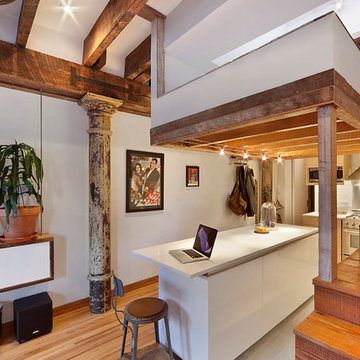
Nicolas Arellano
Design ideas for a mid-sized industrial kitchen in New York with flat-panel cabinets, white cabinets, medium hardwood floors and with island.
Design ideas for a mid-sized industrial kitchen in New York with flat-panel cabinets, white cabinets, medium hardwood floors and with island.
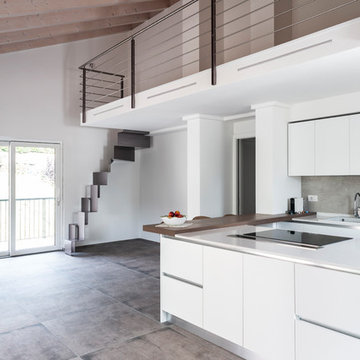
Zona giorno mansardata open space con cucina ad U con isola, soppalco nella parte più alta.
Photo of a large contemporary u-shaped open plan kitchen in Other with white cabinets, grey splashback, with island, grey floor, white benchtop, a drop-in sink, flat-panel cabinets, quartzite benchtops, porcelain splashback, stainless steel appliances and porcelain floors.
Photo of a large contemporary u-shaped open plan kitchen in Other with white cabinets, grey splashback, with island, grey floor, white benchtop, a drop-in sink, flat-panel cabinets, quartzite benchtops, porcelain splashback, stainless steel appliances and porcelain floors.
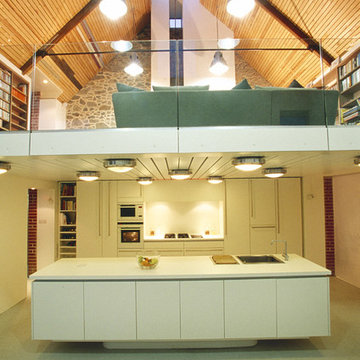
Karl Taylor
This is an example of a contemporary galley open plan kitchen in Channel Islands with a drop-in sink, flat-panel cabinets, white cabinets, white splashback and with island.
This is an example of a contemporary galley open plan kitchen in Channel Islands with a drop-in sink, flat-panel cabinets, white cabinets, white splashback and with island.
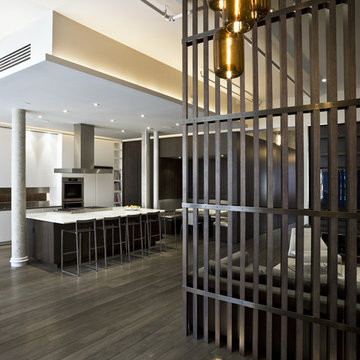
This is an example of an industrial open plan kitchen in New York with flat-panel cabinets and white cabinets.
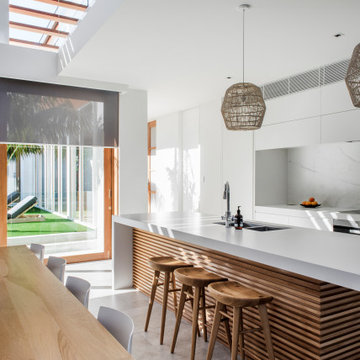
Inspiration for a beach style galley kitchen in Sunshine Coast with an undermount sink, flat-panel cabinets, white cabinets, white splashback, panelled appliances, with island, grey floor and white benchtop.
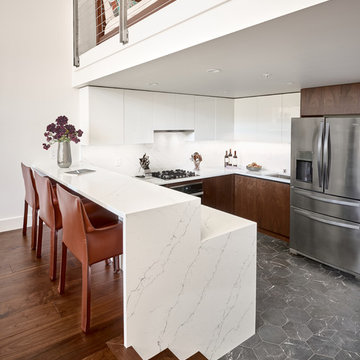
Inspiration for a contemporary u-shaped kitchen in San Francisco with an undermount sink, flat-panel cabinets, white cabinets, white splashback, stainless steel appliances, a peninsula, grey floor and white benchtop.
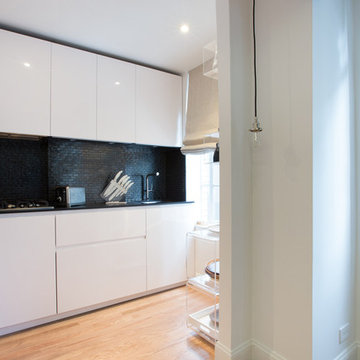
The kitchen features glossy white lacquer cabinets and doors, while the countertop is made of black absolute Caeserstone.
Photo by: www.federicarlet.com
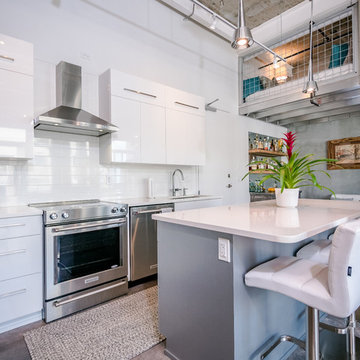
This is an example of an industrial galley kitchen in Orlando with flat-panel cabinets, white cabinets, white splashback, stainless steel appliances, concrete floors, with island, grey floor and white benchtop.
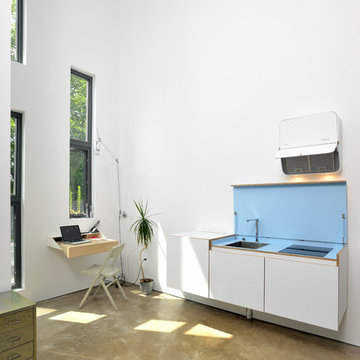
Larry Arnal
Small contemporary single-wall open plan kitchen in Toronto with an undermount sink, flat-panel cabinets, white cabinets, panelled appliances and no island.
Small contemporary single-wall open plan kitchen in Toronto with an undermount sink, flat-panel cabinets, white cabinets, panelled appliances and no island.
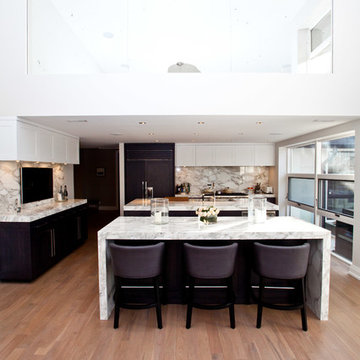
This Modern home sits atop one of Toronto's beautiful ravines. The full basement is equipped with a large home gym, a steam shower, change room, and guest Bathroom, the center of the basement is a games room/Movie and wine cellar. The other end of the full basement features a full guest suite complete with private Ensuite and kitchenette. The 2nd floor makes up the Master Suite, complete with Master bedroom, master dressing room, and a stunning Master Ensuite with a 20 foot long shower with his and hers access from either end. The bungalow style main floor has a kids bedroom wing complete with kids tv/play room and kids powder room at one end, while the center of the house holds the Kitchen/pantry and staircases. The kitchen open concept unfolds into the 2 story high family room or great room featuring stunning views of the ravine, floor to ceiling stone fireplace and a custom bar for entertaining. There is a separate powder room for this end of the house. As you make your way down the hall to the side entry there is a home office and connecting corridor back to the front entry. All in all a stunning example of a true Toronto Ravine property
photos by Hand Spun Films
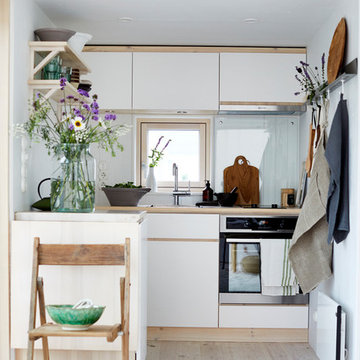
Alkovkök under loft i modulbyggt Attefallshus
Inspiration for a small scandinavian single-wall kitchen in Stockholm with flat-panel cabinets, white cabinets, a peninsula, a drop-in sink, light hardwood floors, beige floor and beige benchtop.
Inspiration for a small scandinavian single-wall kitchen in Stockholm with flat-panel cabinets, white cabinets, a peninsula, a drop-in sink, light hardwood floors, beige floor and beige benchtop.
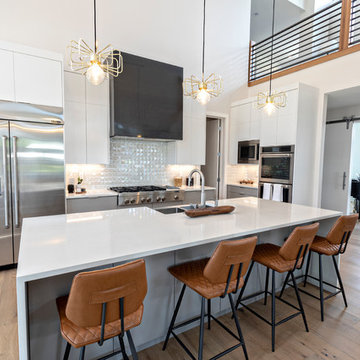
Contemporary l-shaped eat-in kitchen in Salt Lake City with a farmhouse sink, white splashback, with island, flat-panel cabinets, white cabinets, stainless steel appliances, medium hardwood floors, brown floor and white benchtop.
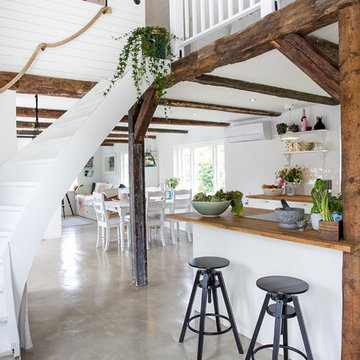
Foto: Josefin Widell Hultgren Styling: Anna Inreder& Bettina Carlsson. Reportage för Lantliv Sommarhem 2018
Photo of a mid-sized country galley open plan kitchen in Malmo with wood benchtops, concrete floors, grey floor, brown benchtop, white cabinets, white splashback, subway tile splashback and a peninsula.
Photo of a mid-sized country galley open plan kitchen in Malmo with wood benchtops, concrete floors, grey floor, brown benchtop, white cabinets, white splashback, subway tile splashback and a peninsula.
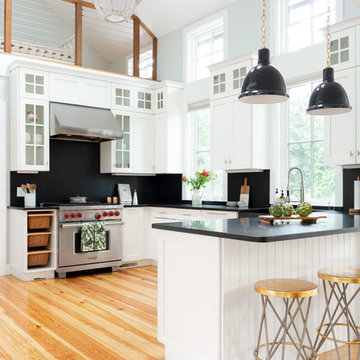
Tamara Flanagan
Inspiration for a beach style u-shaped kitchen in Providence with a farmhouse sink, shaker cabinets, white cabinets, black splashback, stone slab splashback, medium hardwood floors, a peninsula, brown floor and black benchtop.
Inspiration for a beach style u-shaped kitchen in Providence with a farmhouse sink, shaker cabinets, white cabinets, black splashback, stone slab splashback, medium hardwood floors, a peninsula, brown floor and black benchtop.
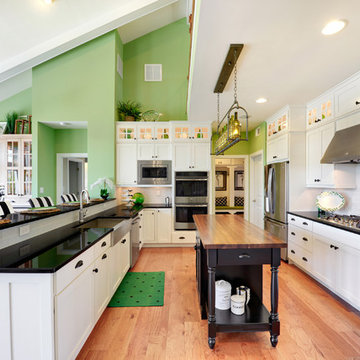
This is an example of a large beach style u-shaped open plan kitchen in Philadelphia with a farmhouse sink, recessed-panel cabinets, white cabinets, white splashback, subway tile splashback and multiple islands.
Kitchen with White Cabinets Design Ideas
1
