Kitchen with White Floor and Grey Benchtop Design Ideas
Refine by:
Budget
Sort by:Popular Today
181 - 200 of 2,189 photos
Item 1 of 3
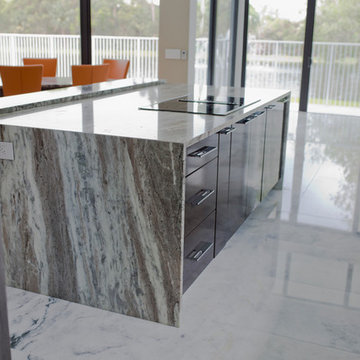
Angye Bueno
Large contemporary u-shaped open plan kitchen in Miami with an undermount sink, flat-panel cabinets, brown cabinets, granite benchtops, multi-coloured splashback, stone slab splashback, stainless steel appliances, marble floors, multiple islands, white floor and grey benchtop.
Large contemporary u-shaped open plan kitchen in Miami with an undermount sink, flat-panel cabinets, brown cabinets, granite benchtops, multi-coloured splashback, stone slab splashback, stainless steel appliances, marble floors, multiple islands, white floor and grey benchtop.

The kitchen features micro-shaker cabinets, quartzite countertops & backsplash, a quartzite waterfall island and Thermador appliances.
This is an example of a large contemporary l-shaped eat-in kitchen in Dallas with an undermount sink, shaker cabinets, white cabinets, quartzite benchtops, grey splashback, marble splashback, stainless steel appliances, light hardwood floors, with island, white floor and grey benchtop.
This is an example of a large contemporary l-shaped eat-in kitchen in Dallas with an undermount sink, shaker cabinets, white cabinets, quartzite benchtops, grey splashback, marble splashback, stainless steel appliances, light hardwood floors, with island, white floor and grey benchtop.

Photo of a large contemporary l-shaped open plan kitchen in San Francisco with an undermount sink, flat-panel cabinets, light wood cabinets, marble benchtops, white splashback, marble splashback, panelled appliances, terrazzo floors, with island, white floor, grey benchtop and wood.
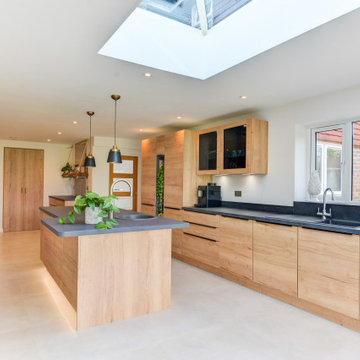
Natural Nobilia Kitchen in Horsham, West Sussex
A natural kitchen concept was the brief with this recent kitchen design and installation in the Mannings Heath, West Sussex area, and doesn’t it deliver.
With the client’s home recently undergoing a significant single-story extension, the challenge for our Horsham showroom kitchen designer George Harvey was to create a design that makes the most of the spacious new kitchen and living area. With the extension creating a beautiful view of the client’s green garden space and the rolling country-side hills beyond, a natural kitchen dynamic, as the client desired was always a theme that would suit this property.
During the design stage of this project designer George explored a number of textured kitchen options, including stone as well as a number of natural oak shades from German supplier Nobilia. The final scheme for this project combines the medium oak option with stone like worktops in a fantastic combination of two textured finishes.
To meet the client’s brief for this project supplier choice was key. Although situated in a quaint West Sussex village, the contemporary extension that has taken place lends the space more so to a modern style kitchen. With the desired natural aesthetic, furniture from German supplier Nobilia was definitely the most suitable option for this project. Nobilia boast a huge collection of textured kitchens with several wood and stone-based furniture options to choose from. Alongside a great choice of textured ranges, decorative feature units are also plentiful across any kitchen choice – something that the client was keen to include throughout the project.
After assessing various textured options, the client opted for units and cabinetry from the Structura range, which is an all-wood collection featuring light, medium, dark and black oak finishes. This design uses the medium oak option from the Structura range: Sierra Oak, to bring a lovely warm-wood texture to the kitchen and living space. To complement and add further texture Grey Slate Nobilia worktops have been incorporated from the premium Laminate worktop option Xtra. Nobilia Xtra worktops offer enhanced resistance to impact and swelling while remaining a cost effective and visually appealing work surface option.
When we’re not socialising in the kitchen, we’re using appliances to cook, clean or store. So, the functionality of kitchen appliances is an all-important decision when renovating a kitchen space. Appliances from this kitchen are all supplied by Neff. A German supplier with a key emphasis on simplifying tasks for those who both do and don’t like spending time in the kitchen. The appliances chosen for this project are all of high specification, using a combination of N90, N70 and N50 models with an array of useful innovations.
N90 Neff ovens used for this project utilise the iconic Slide & Hide door, but there’s more to these ovens than that. Features like roast assist, pyrolytic cleaning and Home Connect make big tasks simple, with optimum cooking times, easy cleaning options and the ability to control it all via a tablet, mobile phone or home speaker. To boil, steam and fry an 80cm induction hob is included in this kitchen, which features four cooking zones including an expansive flexInduction cooking space. This appliance works in harmony with an integrated extractor that is built-in to cabinetry directly above the hob. Other integrated appliances include full height refrigerator and freezer, both with Nofrost technology as well as an undermounted N50 dishwasher.
Like appliances, kitchen accessories play a vital part in the day-to-day use of the kitchen space, they are also a great way to tailor a kitchen space to the way you want to use it.
A key differential for this project is dual sinks, which have been designed to fulfil the way the client wants to use their space. The larger inset sink is designated to cleaning, tailored to its purpose with a larger bowl and draining area. The second sink and tap are made to be used while cooking or entertaining, with a Quooker boiling tap featuring for simple access to 100°C boiling water. Both sinks are from German supplier Blanco and utilise their composite sink option in the complementary Rock Grey texture.
A great way to create a unique kitchen space is through the use of feature units, and this is something the client was keen to do throughout this project. Throughout the kitchen glazed glass units, exposed units and feature end shelving have all been incorporated to create a distinguishable space. These units have been used to enhance the natural theme, with deep green indoor plants adding to the jungle like aesthetic. The client has even added to sideboard style storage with elegant pink herringbone tiling and a rustic style shelf which is a beautiful kitchen addition.
Another great aspect incorporated into this project is the use of lighting. A vast amount of light comes through the well-designed extension, creating a fantastic airy space throughout the kitchen and living area. But in addition to this, designer George has incorporated an abundance of undercabinet spotlighting and strip lighting which will only look better when natural light vanishes.
For this project an extensive amount of design work has been undertaken including navigating several design combinations and defining a key theme that would dictate the dynamic of the home. Designer George has also done a fantastic job at incorporating all elements of the design brief through the use of unique feature units and natural texture. The client for this project opted for our dry-fit installation option, but we are well equipped to undertake complete kitchen installations with our fully employed team of tradespeople who can even undertake internal building work.
Whether this project has inspired your next kitchen renovation, or you are already looking at a new kitchen space, our designers are always on hand and more than happy to help with your project.
Arrange a free design consultation today by calling a showroom or requesting an appointment here.
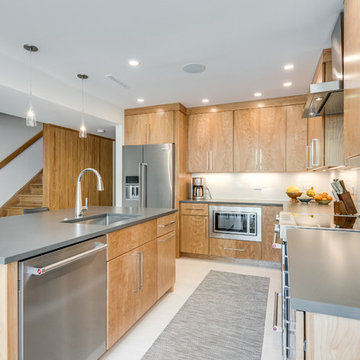
Photo of a mid-sized contemporary l-shaped eat-in kitchen in DC Metro with an undermount sink, flat-panel cabinets, light wood cabinets, quartz benchtops, white splashback, ceramic splashback, stainless steel appliances, ceramic floors, with island, white floor and grey benchtop.
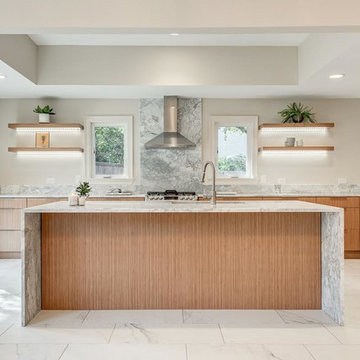
This is a modern kitchen remodeling, custom-made cabinetry with flat panel and modern elegant finger cabinet pulls. Gray royal marble as a countertop & a backsplash, matching floating shelves. Wide kitchen island for entertaining and prep area.
The flooring is beautiful porcelain marble looking tiles.
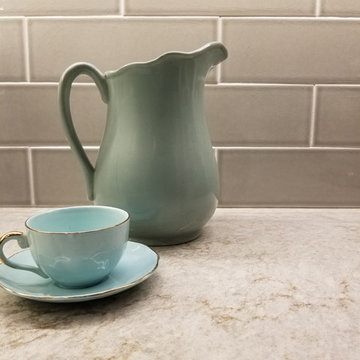
This is actually the second time Total Renos has done this kitchen. The owner of the company used to live in this house as a child. When he got into Renovations and cabinet making he renovated his parents kitchen for them. The before pictures show this beautiful Blue Wash kitchen. It was nice to go back and update this now outdated kitchen. Our Clients chose White Shaker Cabinetry, with a light Grey Quartz, and 4x12 grey subway tiles. We took out the bulkhead and added Top Box and Crown as well as updated the railing and lighting.
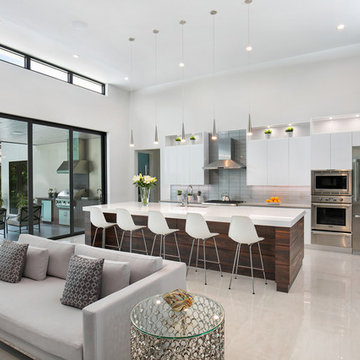
Photographer: Ryan Gamma
Inspiration for a large modern l-shaped open plan kitchen in Tampa with an undermount sink, flat-panel cabinets, white cabinets, quartz benchtops, grey splashback, glass tile splashback, stainless steel appliances, porcelain floors, with island, white floor and grey benchtop.
Inspiration for a large modern l-shaped open plan kitchen in Tampa with an undermount sink, flat-panel cabinets, white cabinets, quartz benchtops, grey splashback, glass tile splashback, stainless steel appliances, porcelain floors, with island, white floor and grey benchtop.
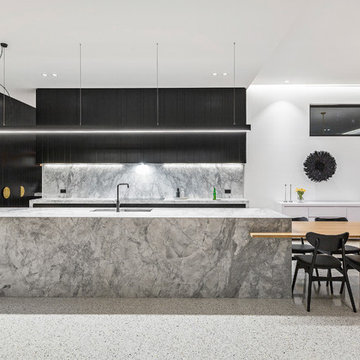
Sam Martin - 4 Walls Media
This is an example of a large contemporary l-shaped eat-in kitchen in Melbourne with an undermount sink, flat-panel cabinets, black cabinets, grey splashback, black appliances, with island, grey benchtop, marble benchtops, marble splashback, concrete floors and white floor.
This is an example of a large contemporary l-shaped eat-in kitchen in Melbourne with an undermount sink, flat-panel cabinets, black cabinets, grey splashback, black appliances, with island, grey benchtop, marble benchtops, marble splashback, concrete floors and white floor.
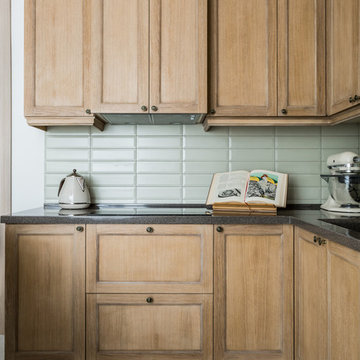
Архитектор Елена Лазутина
Фотограф Ольга Шангина
Inspiration for a small transitional l-shaped separate kitchen in Moscow with an undermount sink, light wood cabinets, solid surface benchtops, green splashback, ceramic splashback, porcelain floors, white floor, recessed-panel cabinets and grey benchtop.
Inspiration for a small transitional l-shaped separate kitchen in Moscow with an undermount sink, light wood cabinets, solid surface benchtops, green splashback, ceramic splashback, porcelain floors, white floor, recessed-panel cabinets and grey benchtop.
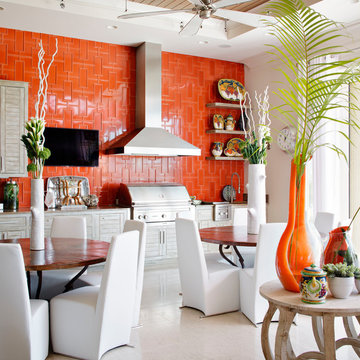
Chipper Hatter
Tropical single-wall eat-in kitchen in New Orleans with grey cabinets, granite benchtops, orange splashback, stainless steel appliances, white floor and grey benchtop.
Tropical single-wall eat-in kitchen in New Orleans with grey cabinets, granite benchtops, orange splashback, stainless steel appliances, white floor and grey benchtop.
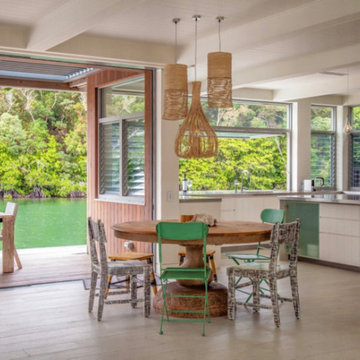
Beach style kitchen overlooking Noosa River.
Beach style l-shaped eat-in kitchen in Sunshine Coast with an integrated sink, flat-panel cabinets, white cabinets, stainless steel benchtops, white splashback, glass sheet splashback, white appliances, painted wood floors, with island, white floor and grey benchtop.
Beach style l-shaped eat-in kitchen in Sunshine Coast with an integrated sink, flat-panel cabinets, white cabinets, stainless steel benchtops, white splashback, glass sheet splashback, white appliances, painted wood floors, with island, white floor and grey benchtop.
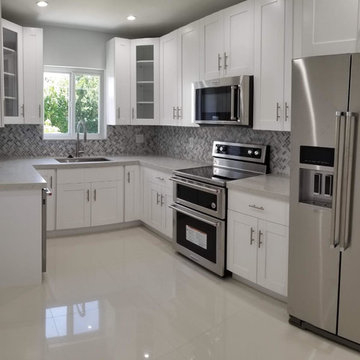
This is an example of a small contemporary u-shaped open plan kitchen in Miami with an undermount sink, shaker cabinets, white cabinets, granite benchtops, grey splashback, mosaic tile splashback, stainless steel appliances, porcelain floors, no island, white floor and grey benchtop.
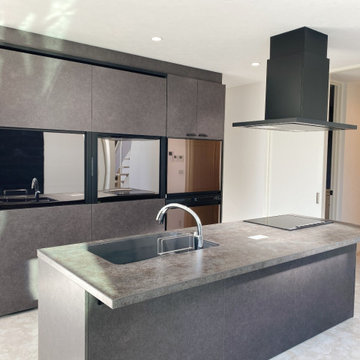
キッチン
Inspiration for a modern galley open plan kitchen in Other with grey cabinets, with island, white floor and grey benchtop.
Inspiration for a modern galley open plan kitchen in Other with grey cabinets, with island, white floor and grey benchtop.
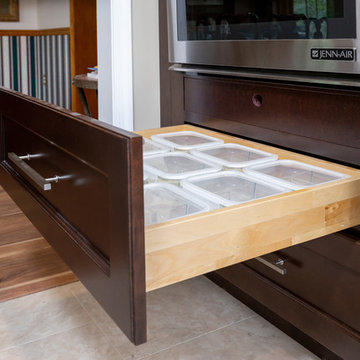
Ronnie Bruce Photography
Photo of a contemporary kitchen in Philadelphia with an undermount sink, dark wood cabinets, mosaic tile splashback, stainless steel appliances, vinyl floors, with island, white floor and grey benchtop.
Photo of a contemporary kitchen in Philadelphia with an undermount sink, dark wood cabinets, mosaic tile splashback, stainless steel appliances, vinyl floors, with island, white floor and grey benchtop.
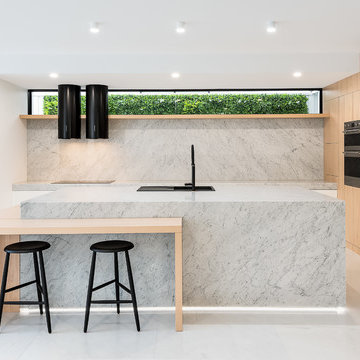
Peter Taylor
Large modern l-shaped kitchen in Brisbane with light wood cabinets, marble benchtops, marble splashback, black appliances, marble floors, with island, white floor, a drop-in sink, flat-panel cabinets, grey splashback and grey benchtop.
Large modern l-shaped kitchen in Brisbane with light wood cabinets, marble benchtops, marble splashback, black appliances, marble floors, with island, white floor, a drop-in sink, flat-panel cabinets, grey splashback and grey benchtop.
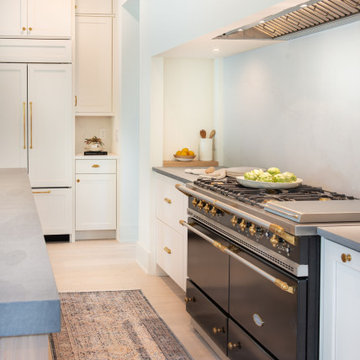
a California Casual kitchen with lots of natural light, natural elements and a statement range.
Photo of a large mediterranean u-shaped eat-in kitchen in Orlando with a farmhouse sink, shaker cabinets, white cabinets, soapstone benchtops, white splashback, engineered quartz splashback, black appliances, light hardwood floors, with island, white floor and grey benchtop.
Photo of a large mediterranean u-shaped eat-in kitchen in Orlando with a farmhouse sink, shaker cabinets, white cabinets, soapstone benchtops, white splashback, engineered quartz splashback, black appliances, light hardwood floors, with island, white floor and grey benchtop.
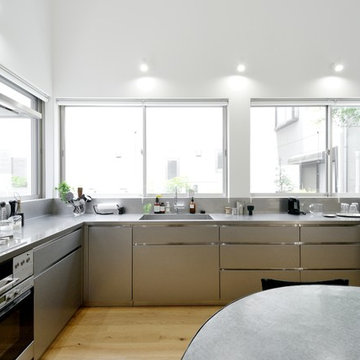
最も滞在時間が長いというキッチンに立った時の眺めを最も重視した配置になっています。
This is an example of a modern u-shaped open plan kitchen in Tokyo with an undermount sink, stainless steel cabinets, stainless steel benchtops, metallic splashback, metal splashback, stainless steel appliances, light hardwood floors, no island, white floor and grey benchtop.
This is an example of a modern u-shaped open plan kitchen in Tokyo with an undermount sink, stainless steel cabinets, stainless steel benchtops, metallic splashback, metal splashback, stainless steel appliances, light hardwood floors, no island, white floor and grey benchtop.
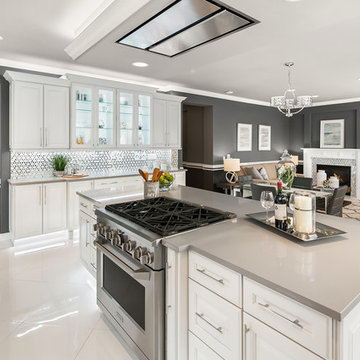
This is an example of a large traditional l-shaped open plan kitchen in Seattle with an undermount sink, raised-panel cabinets, white cabinets, white splashback, stainless steel appliances, porcelain floors, with island, white floor and grey benchtop.
![Bedford Park Ave (Fully Renovated) [Bedford Park] Toronto](https://st.hzcdn.com/fimgs/4761070e0cdc19c5_7977-w360-h360-b0-p0--.jpg)
Inspiration for a large contemporary u-shaped eat-in kitchen in Toronto with white cabinets, white splashback, stainless steel appliances, marble floors, with island, white floor, grey benchtop, an undermount sink, recessed-panel cabinets, quartz benchtops and marble splashback.
Kitchen with White Floor and Grey Benchtop Design Ideas
10