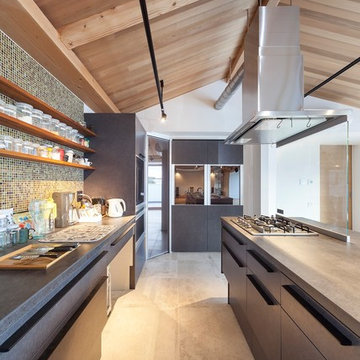Kitchen with White Floor and Grey Benchtop Design Ideas
Refine by:
Budget
Sort by:Popular Today
241 - 260 of 2,189 photos
Item 1 of 3
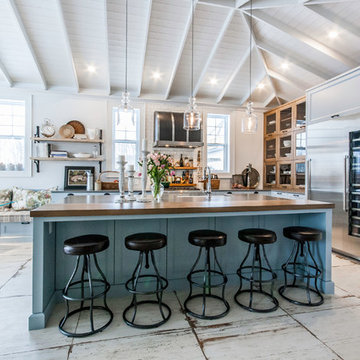
This is an example of a large country eat-in kitchen in Other with shaker cabinets, blue cabinets, stainless steel benchtops, stainless steel appliances, ceramic floors, with island, white floor and grey benchtop.
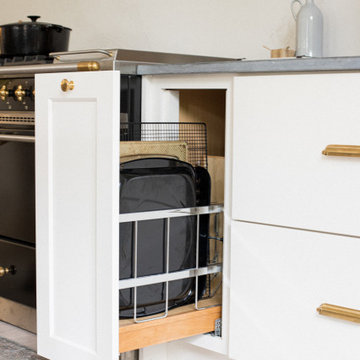
a California Casual kitchen with lots of natural light, natural elements and a statement range.
Inspiration for a large mediterranean u-shaped eat-in kitchen in Orlando with a farmhouse sink, shaker cabinets, white cabinets, soapstone benchtops, white splashback, engineered quartz splashback, black appliances, light hardwood floors, with island, white floor and grey benchtop.
Inspiration for a large mediterranean u-shaped eat-in kitchen in Orlando with a farmhouse sink, shaker cabinets, white cabinets, soapstone benchtops, white splashback, engineered quartz splashback, black appliances, light hardwood floors, with island, white floor and grey benchtop.
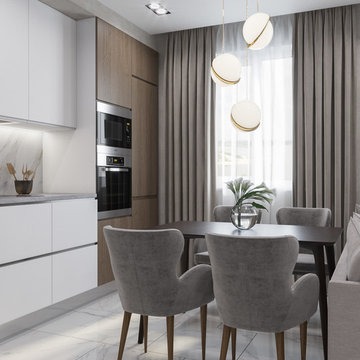
Photo of a mid-sized contemporary single-wall open plan kitchen in Other with a drop-in sink, flat-panel cabinets, white cabinets, solid surface benchtops, white splashback, stainless steel appliances, white floor, grey benchtop, porcelain splashback and ceramic floors.
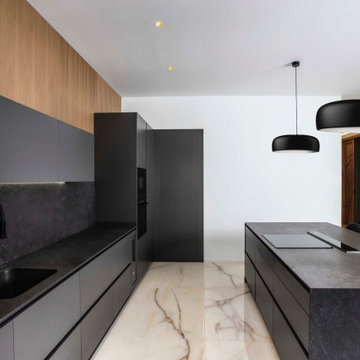
Large modern open plan kitchen in Valencia with an undermount sink, flat-panel cabinets, grey cabinets, tile benchtops, grey splashback, porcelain splashback, black appliances, porcelain floors, with island, white floor and grey benchtop.
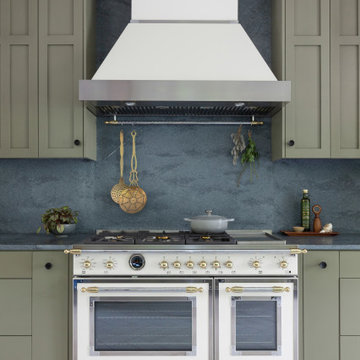
The Bertazzoni Heritage Series stands as a focal point with it's classic look and stunning ivory color. @LaurieMarch's focus was to honor the outdoors while prioritizing the personalized yet functional space. Exploring the concept of "biophilia" — our innate tendency to seek out and feel joy in nature, her design centers around scenic green vistas that put you in a relaxed mental state, with a touch of vintage charm to celebrate the history of the home.
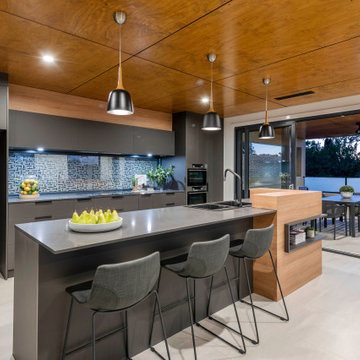
Design ideas for a large contemporary galley open plan kitchen in Canberra - Queanbeyan with flat-panel cabinets, black cabinets, glass sheet splashback, black appliances, light hardwood floors, with island, white floor and grey benchtop.
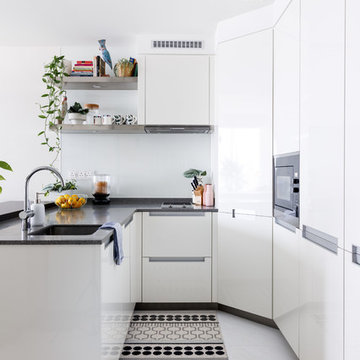
Design ideas for a contemporary u-shaped kitchen in Los Angeles with an undermount sink, flat-panel cabinets, white cabinets, a peninsula, white floor and grey benchtop.
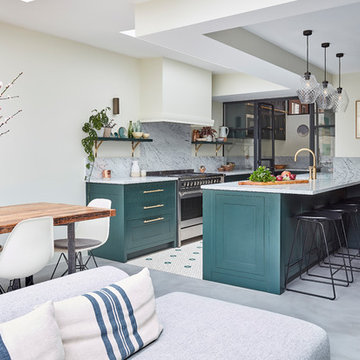
Design ideas for a transitional galley open plan kitchen in London with an undermount sink, shaker cabinets, green cabinets, grey splashback, stainless steel appliances, a peninsula, white floor and grey benchtop.
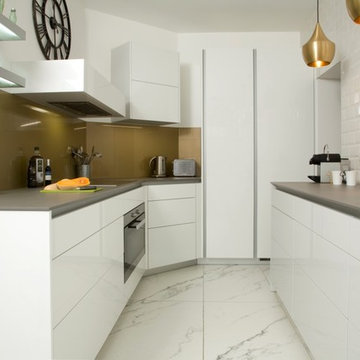
photographer: Alison Hammond
Design ideas for a small contemporary galley separate kitchen in London with an undermount sink, flat-panel cabinets, white cabinets, solid surface benchtops, metallic splashback, glass sheet splashback, stainless steel appliances, marble floors, white floor, grey benchtop and no island.
Design ideas for a small contemporary galley separate kitchen in London with an undermount sink, flat-panel cabinets, white cabinets, solid surface benchtops, metallic splashback, glass sheet splashback, stainless steel appliances, marble floors, white floor, grey benchtop and no island.
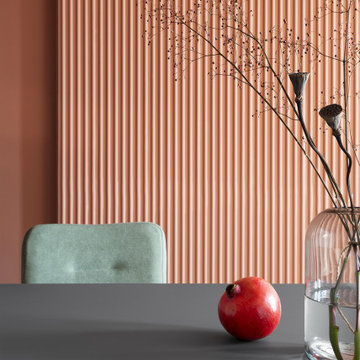
Un ufficio, moderno, lineare e neutro viene riconvertito in abitazione e reso accogliente attraverso un gioco di colori, rivestimenti e decor. La sua particolare conformazione, costituita da uno stretto corridoio, è stata lo stimolo alla progettazione che si è trasformato da limite in opportunità.
Lo spazio si presenta trasformato e ripartito, illuminato da grandi finestre a nastro che riempiono l’ambiente di luce naturale. L’intervento è consistito quindi nella valorizzazione degli ambienti esistenti, monocromatici e lineari che, grazie ai giochi volumetrici già presenti, si prestavano adeguatamente ad un gioco cromatico e decorativo.
I colori scelti hanno delineato gli ambienti e ne hanno aumentato lo spazio . Il verde del living, nelle due tonalità, esprime rigenerazione e rinascita, portandoci a respirare più profondamente e trasmettendo fiducia e sicurezza. Favorisce l’abbassamento della pressione sanguigna stimolando l’ipofisi: l’ideale per la zona giorno! La palette cromatica comprende anche bianco che fa da tela neutra, aiutando ad alleggerire l’ambiente conferendo equilibrio e serenità.
La cucina è il cuore della casa, racchiusa in un “cubo” cromatico che infonde apertura e socialità, generando un ambiente dinamico e multifunzionale. Diventa il luogo per accogliere e condividere, accompagnati dal rosso mattone, colore che aumenta l’energia e stimola l’appetito
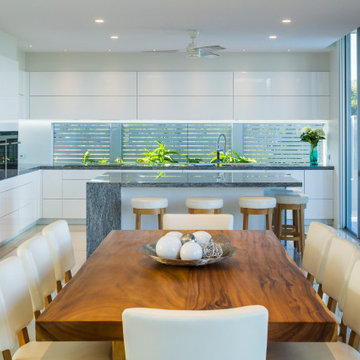
Sited at the Peak of Whitfield Mountain, with expansive views, this 4 bedroom + 3 bathroom house is an intelligent reinterpretation of city fringe hill slope living. It is an appropriate response to its exposed site, tropical climate, and the framed view. The house is anchored to the site with mass footings in order to extend over the peaks edge, heightening the connection between the inside and out. On entering the house, the breezeway frames the view, expressing the conceptual ideology of the houses provocative, elegant but practical outcome.
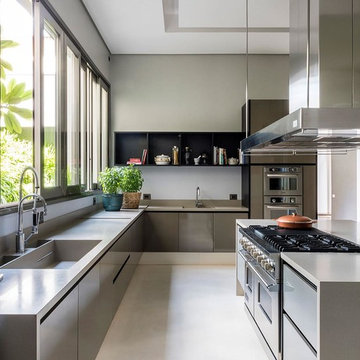
Inspiration for a large contemporary u-shaped eat-in kitchen in San Francisco with a drop-in sink, flat-panel cabinets, grey cabinets, quartz benchtops, white splashback, stone slab splashback, stainless steel appliances, concrete floors, with island, white floor and grey benchtop.
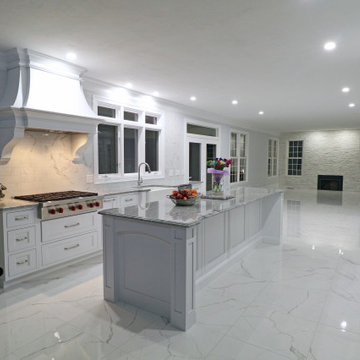
White is going nowhere... this white kitchen in Shrewsbury MA looks amazing.
Design ideas for a mid-sized traditional galley eat-in kitchen in Boston with a farmhouse sink, beaded inset cabinets, white cabinets, granite benchtops, white splashback, porcelain splashback, stainless steel appliances, porcelain floors, with island, white floor and grey benchtop.
Design ideas for a mid-sized traditional galley eat-in kitchen in Boston with a farmhouse sink, beaded inset cabinets, white cabinets, granite benchtops, white splashback, porcelain splashback, stainless steel appliances, porcelain floors, with island, white floor and grey benchtop.
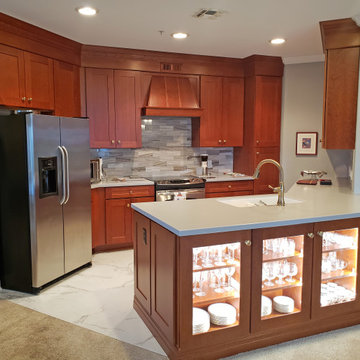
This traditional kitchen design in Ashland City is ideal for both daily family life and entertaining. Kabinart shaker style kitchen cabinets pair with Top Knobs hardware for a beautiful traditional style. The cabinetry is complemented by a Corian countertop with Corian integrated sink, paired with a Delta Cassidy faucet in champagne bronze finish. Patara Paragon marble tile creates a stunning backdrop in this open plan kitchen design. The centerpiece of the design is the peninsula, which offers workspace and a dividing point between the kitchen work area and home living spaces. What sets this peninsula apart is the custom, built-in glass display cabinet. Glass front cabinets and Task Lighting accent lighting offer space to showcase favorite items.
Guthrie Kitchen and Bath
1040 Industrial Drive Suite 114
Pleasant View, TN 37146
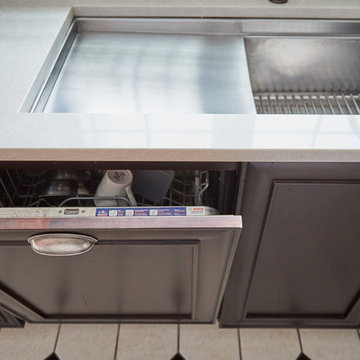
The dishwasher fits under the sink's drainboard
The goal of the project was to create a more functional kitchen, but to remodel with an eco-friendly approach. To minimize the waste going into the landfill, all the old cabinetry and appliances were donated, and the kitchen floor was kept intact because it was in great condition. The challenge was to design the kitchen around the existing floor and the natural soapstone the client fell in love with. The clients continued with the sustainable theme throughout the room with the new materials chosen: The back splash tiles are eco-friendly and hand-made in the USA.. The custom range hood was a beautiful addition to the kitchen. We maximized the counter space around the custom sink by extending the integral drain board above the dishwasher to create more prep space. In the adjacent laundry room, we continued the same color scheme to create a custom wall of cabinets to incorporate a hidden laundry shoot, and dog area. We also added storage around the washer and dryer including two different types of hanging for drying purposes.
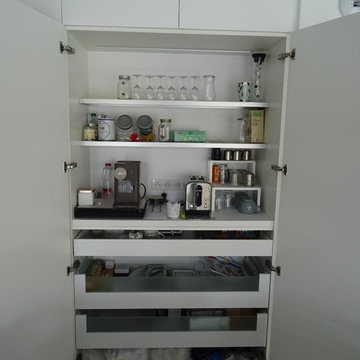
Colonne double porte de 120cm conçu sur mesure l'émplacement des petit électroménagers.
Afin de pouvoir ranger machine a café grille pain et petit électroménagers pour garder l'ilot central toujours ranger.
http://cuisineconnexion.fr/
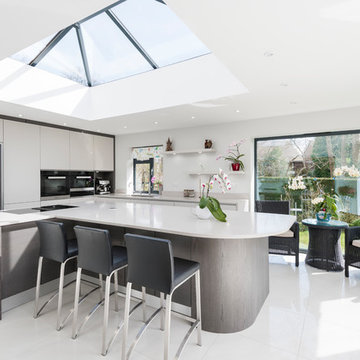
This light, modern kitchen, with white furniture from Stoneham Kitchens Fusion collection, is fitted with plenty of glazing to look out over the garden and a large skylight to let in maximum natural light. Integrated Sensio LED lights in the ceiling and under the shelving provides even more light.
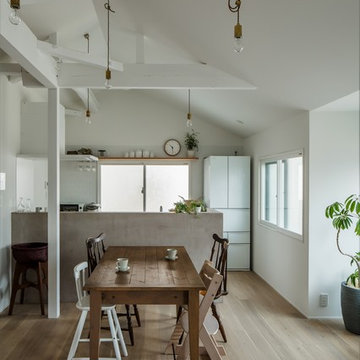
Inspiration for a small traditional single-wall open plan kitchen in Other with an integrated sink, beaded inset cabinets, white cabinets, stainless steel benchtops, white splashback, ceramic splashback, black appliances, light hardwood floors, with island, white floor and grey benchtop.
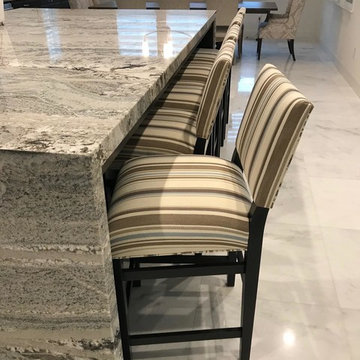
Inspiration for a large contemporary eat-in kitchen in San Francisco with a drop-in sink, raised-panel cabinets, brown cabinets, marble benchtops, grey splashback, marble splashback, stainless steel appliances, marble floors, with island, white floor and grey benchtop.
Kitchen with White Floor and Grey Benchtop Design Ideas
13
