Kitchen with White Floor and Grey Benchtop Design Ideas
Refine by:
Budget
Sort by:Popular Today
41 - 60 of 2,185 photos
Item 1 of 3
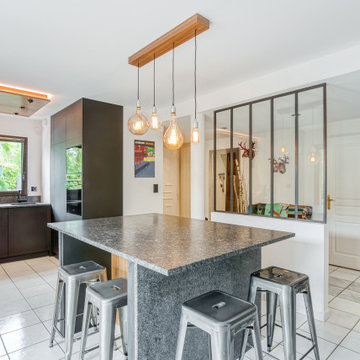
Photo of a mid-sized contemporary u-shaped open plan kitchen in Dijon with an undermount sink, flat-panel cabinets, black cabinets, granite benchtops, brown splashback, timber splashback, black appliances, ceramic floors, with island, white floor and grey benchtop.
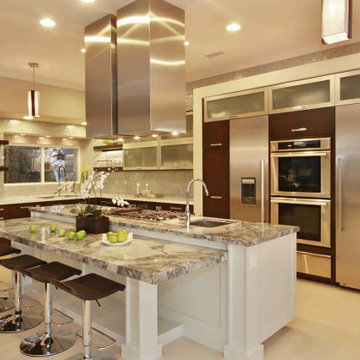
Design ideas for a large modern l-shaped open plan kitchen in Other with an undermount sink, glass-front cabinets, white cabinets, granite benchtops, grey splashback, mosaic tile splashback, stainless steel appliances, ceramic floors, with island, white floor and grey benchtop.
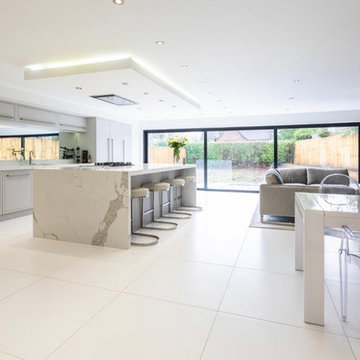
A modern kitchen which still feels homely. We chose an inframe kitchen but with a flat door. As it's a bespoke, traditional style of kitchen but the flat door and long bar handles give it a streamlined and contemporary feel.

This is an example of a mid-sized contemporary l-shaped open plan kitchen in Auckland with a single-bowl sink, shaker cabinets, grey cabinets, marble benchtops, grey splashback, ceramic splashback, black appliances, light hardwood floors, with island, white floor, grey benchtop and vaulted.
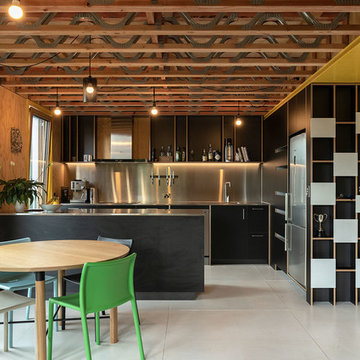
Simon Devitt Photograher
Contemporary l-shaped eat-in kitchen in Dunedin with flat-panel cabinets, black cabinets, stainless steel benchtops, grey splashback, stainless steel appliances, a peninsula, white floor, grey benchtop and an integrated sink.
Contemporary l-shaped eat-in kitchen in Dunedin with flat-panel cabinets, black cabinets, stainless steel benchtops, grey splashback, stainless steel appliances, a peninsula, white floor, grey benchtop and an integrated sink.
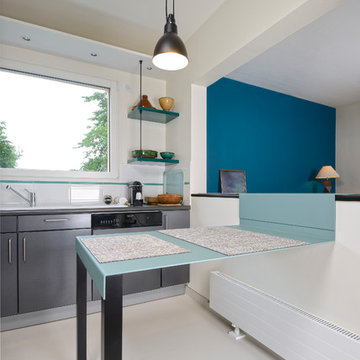
Olivier Calvez
Contemporary eat-in kitchen in Angers with flat-panel cabinets, stainless steel cabinets, stainless steel benchtops, white splashback, ceramic splashback, stainless steel appliances, white floor and grey benchtop.
Contemporary eat-in kitchen in Angers with flat-panel cabinets, stainless steel cabinets, stainless steel benchtops, white splashback, ceramic splashback, stainless steel appliances, white floor and grey benchtop.
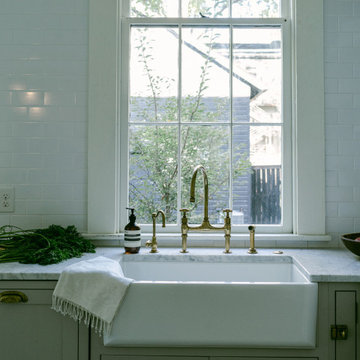
Mid-sized transitional u-shaped eat-in kitchen in Louisville with a farmhouse sink, shaker cabinets, grey cabinets, marble benchtops, white splashback, ceramic splashback, black appliances, marble floors, with island, white floor and grey benchtop.
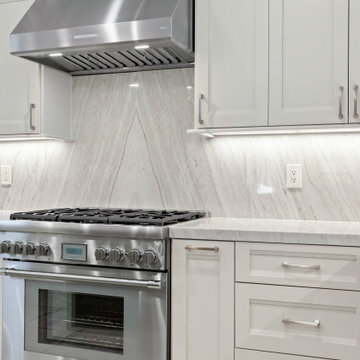
This classic gray kitchen with white oak island is a great combination of classic and modern style. The gray cabinets and walls create a timeless look that blends in with any style of home. The white oak island adds an extra touch of elegance while providing a natural contrast to the gray walls. The countertops of the island feature a sleek marble material that provides a smooth surface for meal preparation. The combination of the gray and white elements creates a cohesive and stylish look that will look beautiful for years to come.
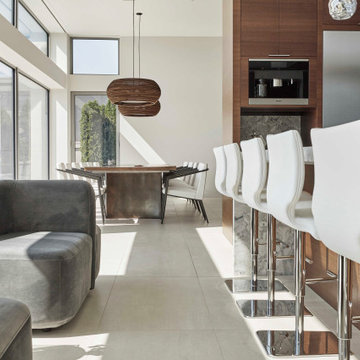
Design ideas for a large modern u-shaped eat-in kitchen in Seattle with an undermount sink, flat-panel cabinets, dark wood cabinets, marble benchtops, grey splashback, stone slab splashback, stainless steel appliances, porcelain floors, with island, white floor and grey benchtop.
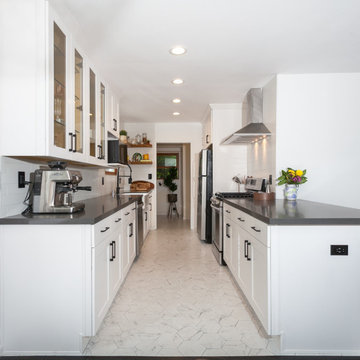
Kitchen remodels are often the most rewarding projects for a homeowner. These new homeowners are starting their journey towards their dream house. Their journey began with this beautiful kitchen remodel. We completely remodeled their kitchen to make it more contemporary and add all the amenities you would expect in a modern kitchen. When we completed this kitchen the couple couldn’t have been happier. From the countertops to the cabinets we were about to give them the kitchen they envisioned. No matter what project we receive we like to see results like this! Contact us today at 1-888-977-9490
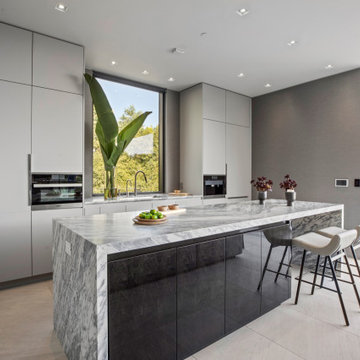
Summitridge Drive Beverly Hills modern guest house kitchen with marble island & natural light through floor to ceiling sliding glass walls
This is an example of a mid-sized contemporary single-wall eat-in kitchen in Los Angeles with flat-panel cabinets, marble benchtops, black appliances, with island, white floor and grey benchtop.
This is an example of a mid-sized contemporary single-wall eat-in kitchen in Los Angeles with flat-panel cabinets, marble benchtops, black appliances, with island, white floor and grey benchtop.
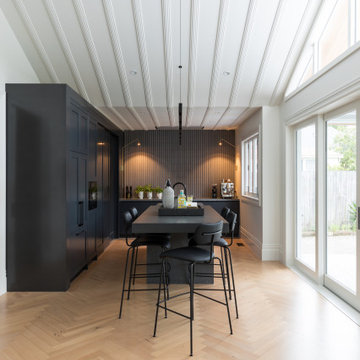
Design ideas for a mid-sized contemporary l-shaped open plan kitchen in Auckland with a single-bowl sink, shaker cabinets, grey cabinets, marble benchtops, grey splashback, ceramic splashback, black appliances, light hardwood floors, with island, white floor, grey benchtop and vaulted.

Kitchen drawer fronts integrate pulls in medium wood veneer finish - Bridge House - Fenneville, Michigan - Lake Michigan - HAUS | Architecture For Modern Lifestyles, Christopher Short, Indianapolis Architect, Marika Designs, Marika Klemm, Interior Designer - Tom Rigney, TR Builders
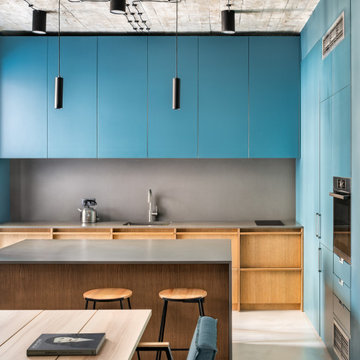
This is an example of a mid-sized industrial kitchen in London with grey splashback, with island, white floor, grey benchtop, an integrated sink, flat-panel cabinets, blue cabinets and stainless steel appliances.
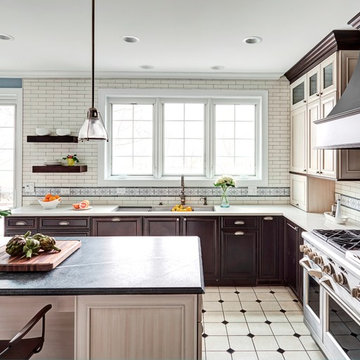
The goal of the project was to create a more functional kitchen, but to remodel with an eco-friendly approach. To minimize the waste going into the landfill, all the old cabinetry and appliances were donated, and the kitchen floor was kept intact because it was in great condition. The challenge was to design the kitchen around the existing floor and the natural soapstone the client fell in love with. The clients continued with the sustainable theme throughout the room with the new materials chosen: The back splash tiles are eco-friendly and hand-made in the USA.. The custom range hood was a beautiful addition to the kitchen. We maximized the counter space around the custom sink by extending the integral drain board above the dishwasher to create more prep space. In the adjacent laundry room, we continued the same color scheme to create a custom wall of cabinets to incorporate a hidden laundry shoot, and dog area. We also added storage around the washer and dryer including two different types of hanging for drying purposes.
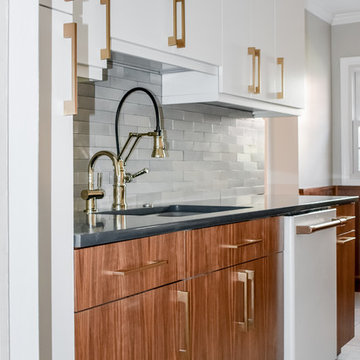
Mid-sized contemporary galley kitchen pantry in DC Metro with an undermount sink, flat-panel cabinets, medium wood cabinets, solid surface benchtops, grey splashback, stone tile splashback, white appliances, porcelain floors, no island, white floor and grey benchtop.
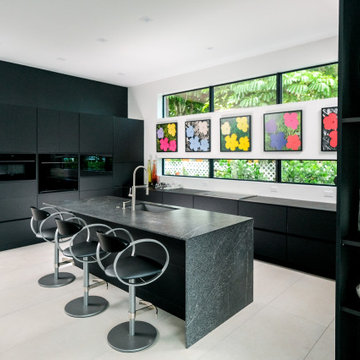
Sleek contemporary black matte kitchen cabinetry surely pops woththe white floors and floating windows.
Photo of a mid-sized contemporary u-shaped open plan kitchen in Miami with a single-bowl sink, flat-panel cabinets, black cabinets, quartzite benchtops, black appliances, porcelain floors, with island, white floor and grey benchtop.
Photo of a mid-sized contemporary u-shaped open plan kitchen in Miami with a single-bowl sink, flat-panel cabinets, black cabinets, quartzite benchtops, black appliances, porcelain floors, with island, white floor and grey benchtop.
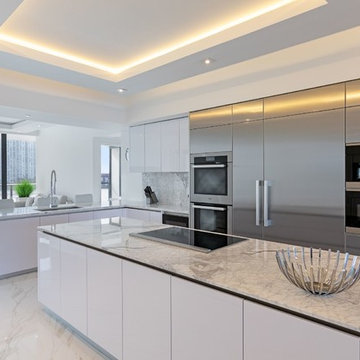
Photo of a contemporary l-shaped open plan kitchen in Miami with an undermount sink, flat-panel cabinets, stainless steel cabinets, grey splashback, stainless steel appliances, marble floors, with island, white floor and grey benchtop.
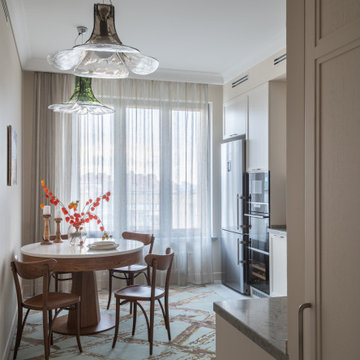
Квартира 118квм в ЖК Vavilove на Юго-Западе Москвы. Заказчики поставили задачу сделать планировку квартиры с тремя спальнями: родительская и 2 детские, гостиная и обязательно изолированная кухня. Но тк изначально квартира была трехкомнатная, то окон в квартире было всего 4 и одно из помещений должно было оказаться без окна. Выбор пал на гостиную. Именно ее разместили в глубине квартиры без окон. Несмотря на современную планировку по сути эта квартира-распашонка. И нам повезло, что в ней удалось выкроить просторное помещение холла, которое и превратилось в полноценную гостиную. Общая планировка такова, что помимо того, что гостиная без окон, в неё ещё выходят двери всех помещений - и кухни, и спальни, и 2х детских, и 2х су, и коридора - 7 дверей выходят в одно помещение без окон. Задача оказалась нетривиальная. Но я считаю, мы успешно справились и смогли достичь не только функциональной планировки, но и стилистически привлекательного интерьера. В интерьере превалирует зелёная цветовая гамма. Этот природный цвет прекрасно сочетается со всеми остальными природными оттенками, а кто как не природа щедра на интересные приемы и сочетания. Практически все пространства за исключением мастер-спальни выдержаны в светлых тонах.
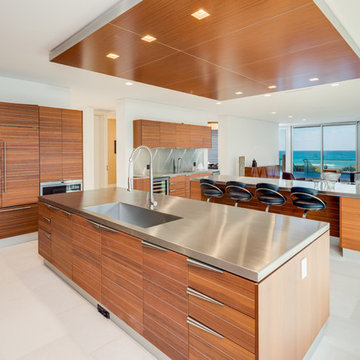
Design ideas for a contemporary kitchen in Miami with an integrated sink, flat-panel cabinets, medium wood cabinets, stainless steel benchtops, grey splashback, multiple islands, white floor and grey benchtop.
Kitchen with White Floor and Grey Benchtop Design Ideas
3