Kitchen with White Floor and Grey Benchtop Design Ideas
Refine by:
Budget
Sort by:Popular Today
61 - 80 of 2,185 photos
Item 1 of 3
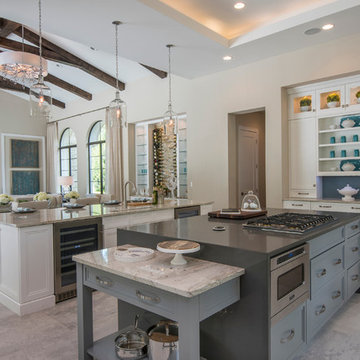
The double island is a highlight of this home that we absolutely love! We designed built-in's to accommodate storage and a wine feature wall to display their wine.
Let's not forget to look up and check out those wood beams!
Studio KW Photography
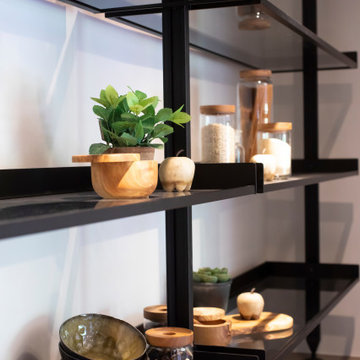
B3 Bulthaup Kitchen with Contemporary Pantry at the Janey Butler Interiors Manor House project. A stunning contemporary design Kitchen space with Gaggenau appliances & boiling water tap, Aga range cooker, vintage oak breakfast bar with leather bar stools, stunning feature light and fabulous walk in pantry with Rimadesio open shelving.
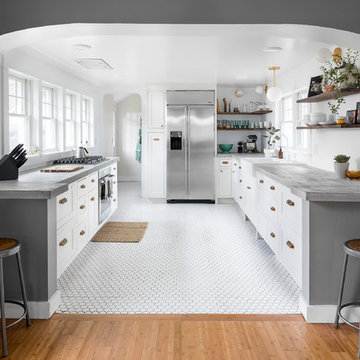
"We wanted it to be as open and bright as possible," said Spencer. "No upper cabinets, a lot of windows, bright tile, and also making it look a bit older, because it is a Craftsman house. We lived in the house and planned for a long time – to make sure that it was a smart choice to move the refrigerator, or add windows, or open up the walls."
Learn more: https://www.cliqstudios.com/gallery/clean-bright-galley-kitchen/

Modern custom white kitchen with Gray island
Porcelain tiles
Quartzite countertops
Chrome lighting
Pot filler
Large modern kitchen in Miami with a single-bowl sink, flat-panel cabinets, white cabinets, quartzite benchtops, white splashback, porcelain splashback, stainless steel appliances, porcelain floors, with island, white floor and grey benchtop.
Large modern kitchen in Miami with a single-bowl sink, flat-panel cabinets, white cabinets, quartzite benchtops, white splashback, porcelain splashback, stainless steel appliances, porcelain floors, with island, white floor and grey benchtop.
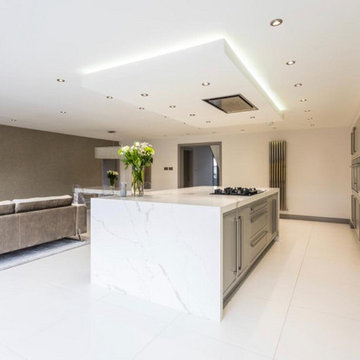
A modern kitchen which still feels homely. We chose an inframe kitchen but with a flat door. As it's a bespoke, traditional style of kitchen but the flat door and long bar handles give it a streamlined and contemporary feel.
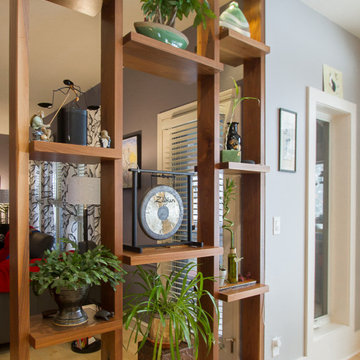
Mixed material, fun kitchen, stainless doors, maple, walnut, unique, one of a kind
Modern kitchen in Kansas City with an undermount sink, shaker cabinets, light wood cabinets, quartz benchtops, multi-coloured splashback, glass tile splashback, stainless steel appliances, light hardwood floors, with island, white floor and grey benchtop.
Modern kitchen in Kansas City with an undermount sink, shaker cabinets, light wood cabinets, quartz benchtops, multi-coloured splashback, glass tile splashback, stainless steel appliances, light hardwood floors, with island, white floor and grey benchtop.

Classic, timeless, and ideally positioned on a picturesque street in the 4100 block, discover this dream home by Jessica Koltun Home. The blend of traditional architecture and contemporary finishes evokes warmth while understated elegance remains constant throughout this Midway Hollow masterpiece. Countless custom features and finishes include museum-quality walls, white oak beams, reeded cabinetry, stately millwork, and white oak wood floors with custom herringbone patterns. First-floor amenities include a barrel vault, a dedicated study, a formal and casual dining room, and a private primary suite adorned in Carrara marble that has direct access to the laundry room. The second features four bedrooms, three bathrooms, and an oversized game room that could also be used as a sixth bedroom. This is your opportunity to own a designer dream home.
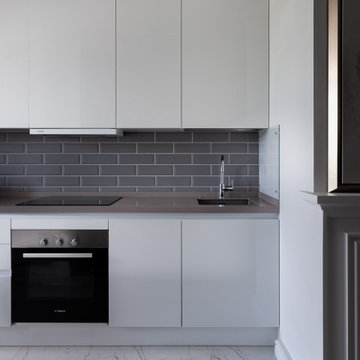
Small contemporary galley open plan kitchen in Moscow with an undermount sink, flat-panel cabinets, white cabinets, solid surface benchtops, grey splashback, ceramic splashback, stainless steel appliances, porcelain floors, no island, white floor and grey benchtop.

This Passover kitchen was designed as a secondary space for cooking. The design includes Moroccan-inspired motifs on the ceramic backsplash and ties seamlessly with the black iron light fixture. Since the kitchen is used one week to a month per year, and to keep the project budget-friendly, we opted for laminate countertops with a concrete look as an alternative to stone. The 33-inch drop-in stainless steel sink is thoughtfully located by the only window with a view of the lovely backyard. Because the space is small and closed in, LED undercabinet lighting was essential to making the surface space practical for basic tasks.

The original space was a long, narrow room, with a tv and sofa on one end, and a dining table on the other. Both zones felt completely disjointed and at loggerheads with one another. Attached to the space, through glazed double doors, was a small kitchen area, illuminated in borrowed light from the conservatory and an uninspiring roof light in a connecting space.
But our designers knew exactly what to do with this home that had so much untapped potential. Starting by moving the kitchen into the generously sized orangery space, with informal seating around a breakfast bar. Creating a bright, welcoming, and social environment to prepare family meals and relax together in close proximity. In the warmer months the French doors, positioned within this kitchen zone, open out to a comfortable outdoor living space where the family can enjoy a chilled glass of wine and a BBQ on a cool summers evening.
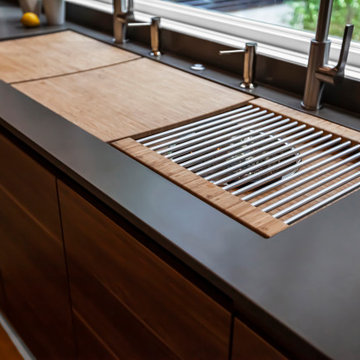
Triple Compartment Sink + Double Faucets set in engineered quartz tops + Leicht Cabinets - Bridge House - Fenneville, Michigan - Lake Michigan - HAUS | Architecture For Modern Lifestyles, Christopher Short, Indianapolis Architect, Marika Designs, Marika Klemm, Interior Designer - Tom Rigney, TR Builders
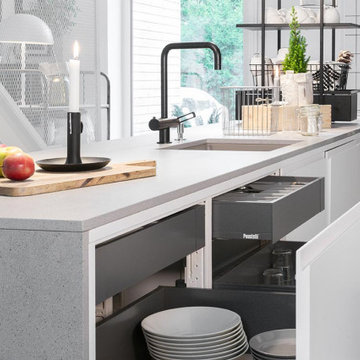
Miinus ecological kitchen island with 20mm light grey quartz worktop. The base units in the island are white painted birch veneer doors with an integrated j-pull profile finger pull, the drawer storage uses the Blum Legrabox system. The sink is an under-mounted ceramic single bowl sink with a 3-in-1 boiling hot water tap.
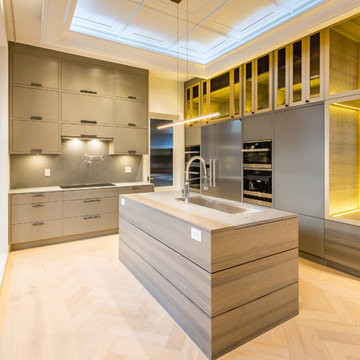
Richin
Photo of a large contemporary l-shaped eat-in kitchen in Vancouver with a single-bowl sink, open cabinets, grey cabinets, quartz benchtops, grey splashback, stone slab splashback, stainless steel appliances, light hardwood floors, with island, white floor and grey benchtop.
Photo of a large contemporary l-shaped eat-in kitchen in Vancouver with a single-bowl sink, open cabinets, grey cabinets, quartz benchtops, grey splashback, stone slab splashback, stainless steel appliances, light hardwood floors, with island, white floor and grey benchtop.
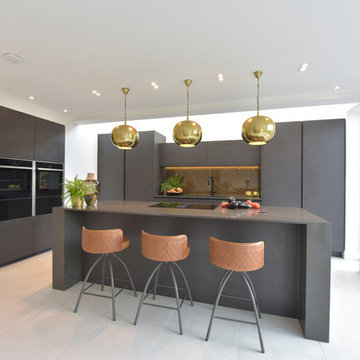
Central photography
This is an example of a mid-sized contemporary open plan kitchen in Manchester with an undermount sink, flat-panel cabinets, grey cabinets, quartzite benchtops, metallic splashback, glass sheet splashback, black appliances, porcelain floors, with island, white floor and grey benchtop.
This is an example of a mid-sized contemporary open plan kitchen in Manchester with an undermount sink, flat-panel cabinets, grey cabinets, quartzite benchtops, metallic splashback, glass sheet splashback, black appliances, porcelain floors, with island, white floor and grey benchtop.
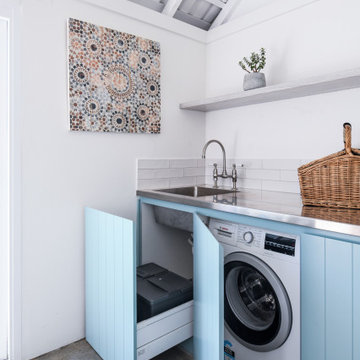
Photo of a small beach style l-shaped eat-in kitchen in Sydney with an undermount sink, blue cabinets, stainless steel benchtops, white splashback, subway tile splashback, stainless steel appliances, light hardwood floors, no island, white floor, grey benchtop and exposed beam.
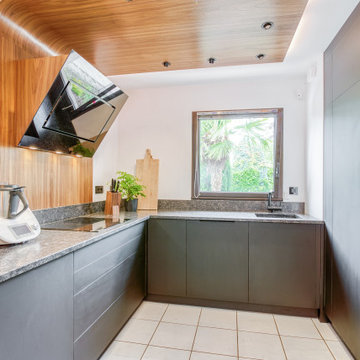
Inspiration for a mid-sized contemporary u-shaped open plan kitchen in Dijon with an undermount sink, flat-panel cabinets, black cabinets, granite benchtops, brown splashback, timber splashback, black appliances, ceramic floors, with island, white floor and grey benchtop.
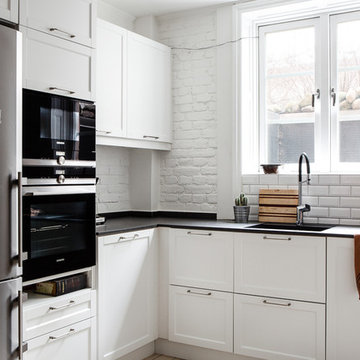
Derek Harris för 3Etage
Photo of a mid-sized scandinavian u-shaped open plan kitchen in Other with laminate benchtops, white floor and grey benchtop.
Photo of a mid-sized scandinavian u-shaped open plan kitchen in Other with laminate benchtops, white floor and grey benchtop.
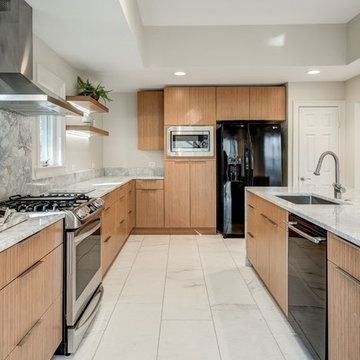
Modern Whole House Renovation, Joseph & Berry Remodel Design Build
Inspiration for a contemporary l-shaped kitchen in Dallas with an undermount sink, flat-panel cabinets, medium wood cabinets, grey splashback, stone slab splashback, black appliances, with island, white floor and grey benchtop.
Inspiration for a contemporary l-shaped kitchen in Dallas with an undermount sink, flat-panel cabinets, medium wood cabinets, grey splashback, stone slab splashback, black appliances, with island, white floor and grey benchtop.
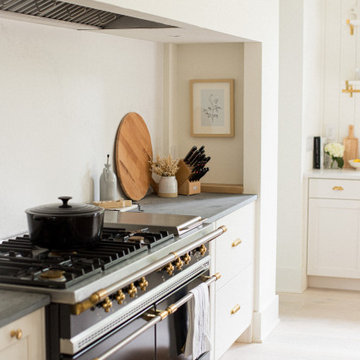
a California Casual kitchen with lots of natural light, natural elements and a statement range.
Design ideas for a large mediterranean u-shaped eat-in kitchen in Orlando with a farmhouse sink, shaker cabinets, white cabinets, soapstone benchtops, white splashback, engineered quartz splashback, black appliances, light hardwood floors, with island, white floor and grey benchtop.
Design ideas for a large mediterranean u-shaped eat-in kitchen in Orlando with a farmhouse sink, shaker cabinets, white cabinets, soapstone benchtops, white splashback, engineered quartz splashback, black appliances, light hardwood floors, with island, white floor and grey benchtop.
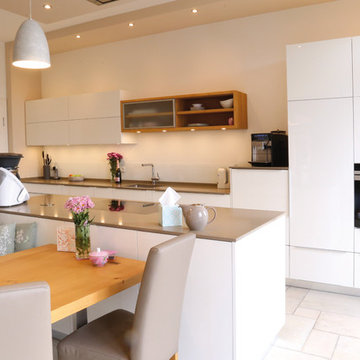
This is an example of a mid-sized contemporary galley eat-in kitchen in Bremen with an undermount sink, flat-panel cabinets, white cabinets, white splashback, panelled appliances, with island, white floor and grey benchtop.
Kitchen with White Floor and Grey Benchtop Design Ideas
4