Kitchen with White Splashback and Cement Tile Splashback Design Ideas
Refine by:
Budget
Sort by:Popular Today
41 - 60 of 3,910 photos
Item 1 of 3

Design ideas for a large contemporary galley open plan kitchen in Perth with an integrated sink, white cabinets, limestone benchtops, white splashback, cement tile splashback, panelled appliances, light hardwood floors, with island, beige floor and grey benchtop.
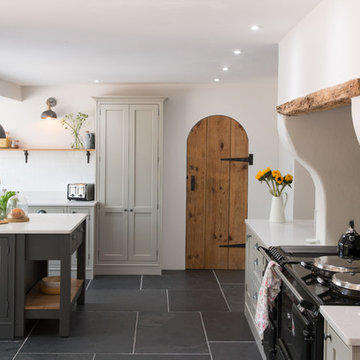
Welcome to this stunning airy modern country style kitchen, where beauty meets practicality.
Design ideas for a large l-shaped eat-in kitchen in Cornwall with a farmhouse sink, shaker cabinets, grey cabinets, granite benchtops, white splashback, cement tile splashback, black appliances, slate floors, with island, grey floor and white benchtop.
Design ideas for a large l-shaped eat-in kitchen in Cornwall with a farmhouse sink, shaker cabinets, grey cabinets, granite benchtops, white splashback, cement tile splashback, black appliances, slate floors, with island, grey floor and white benchtop.
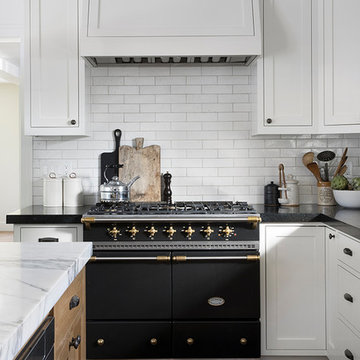
Paul Dyer
Mid-sized transitional l-shaped open plan kitchen in San Francisco with an undermount sink, beaded inset cabinets, white cabinets, marble benchtops, white splashback, cement tile splashback, stainless steel appliances, light hardwood floors, with island, brown floor and black benchtop.
Mid-sized transitional l-shaped open plan kitchen in San Francisco with an undermount sink, beaded inset cabinets, white cabinets, marble benchtops, white splashback, cement tile splashback, stainless steel appliances, light hardwood floors, with island, brown floor and black benchtop.
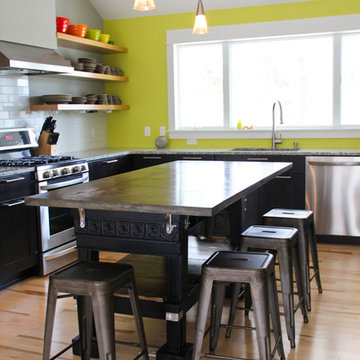
This kitchen island is the balance for a contemporary look. I've taken an antique work bench, refurbished it and poured a concrete counter for the top. The concrete although very smooth looks as though I took a chunk from a sidewalk,, polished it, and reused it. I strive to make all my concrete appear natural.
Photography by Amy J. Greving
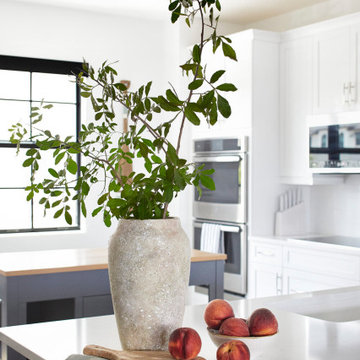
Design ideas for a large beach style u-shaped kitchen in Other with an undermount sink, shaker cabinets, white cabinets, quartz benchtops, white splashback, cement tile splashback, stainless steel appliances, porcelain floors, multiple islands, brown floor and white benchtop.
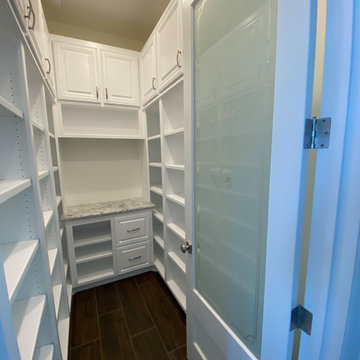
Expansive modern u-shaped open plan kitchen in Other with an undermount sink, raised-panel cabinets, white cabinets, granite benchtops, white splashback, cement tile splashback, stainless steel appliances, porcelain floors, with island, brown floor and grey benchtop.

Photo of a large contemporary galley open plan kitchen in Perth with an integrated sink, white cabinets, limestone benchtops, white splashback, cement tile splashback, panelled appliances, light hardwood floors, with island, beige floor and grey benchtop.
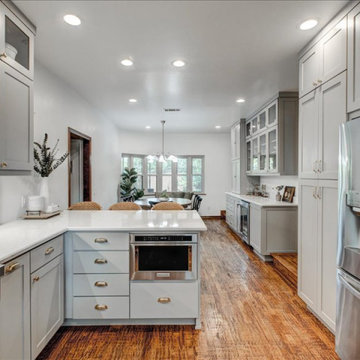
Full kitchen remodel with u-shaped islands and gray accented cabinetry.
Photo of a mid-sized transitional u-shaped eat-in kitchen in Dallas with shaker cabinets, grey cabinets, white splashback, a peninsula, brown floor, white benchtop, a farmhouse sink, cement tile splashback, stainless steel appliances, dark hardwood floors and solid surface benchtops.
Photo of a mid-sized transitional u-shaped eat-in kitchen in Dallas with shaker cabinets, grey cabinets, white splashback, a peninsula, brown floor, white benchtop, a farmhouse sink, cement tile splashback, stainless steel appliances, dark hardwood floors and solid surface benchtops.
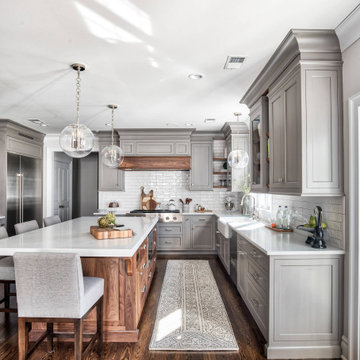
This is an example of a mid-sized modern u-shaped eat-in kitchen in Orange County with an undermount sink, recessed-panel cabinets, grey cabinets, quartz benchtops, white splashback, cement tile splashback, stainless steel appliances, dark hardwood floors, with island, brown floor and white benchtop.
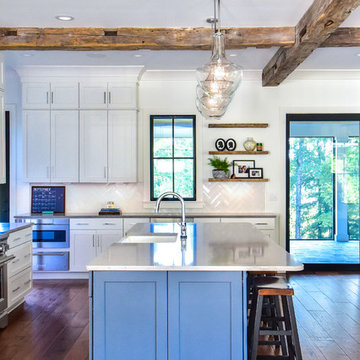
Design ideas for a mid-sized country l-shaped open plan kitchen in Other with a farmhouse sink, shaker cabinets, white cabinets, quartz benchtops, white splashback, cement tile splashback, stainless steel appliances, medium hardwood floors, with island, brown floor and white benchtop.
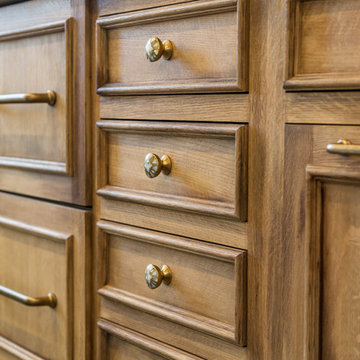
Photo of a mid-sized traditional l-shaped separate kitchen in Milwaukee with a farmhouse sink, recessed-panel cabinets, white cabinets, marble benchtops, white splashback, cement tile splashback, panelled appliances, porcelain floors, with island, grey floor and multi-coloured benchtop.
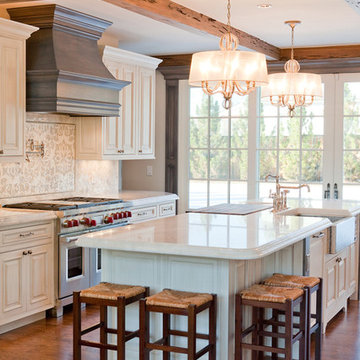
Dwight Harts Photography
Mid-sized country galley separate kitchen in Denver with raised-panel cabinets, white cabinets, quartzite benchtops, white splashback, cement tile splashback, stainless steel appliances, medium hardwood floors, with island and a farmhouse sink.
Mid-sized country galley separate kitchen in Denver with raised-panel cabinets, white cabinets, quartzite benchtops, white splashback, cement tile splashback, stainless steel appliances, medium hardwood floors, with island and a farmhouse sink.
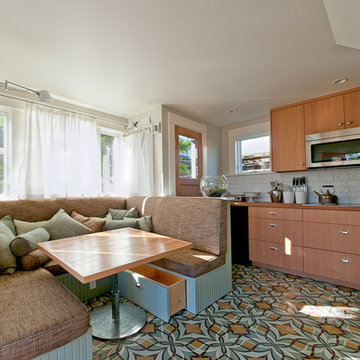
Louise Lakier Photography © 2012 Houzz
Design ideas for a contemporary kitchen in Portland with flat-panel cabinets, medium wood cabinets, white splashback and cement tile splashback.
Design ideas for a contemporary kitchen in Portland with flat-panel cabinets, medium wood cabinets, white splashback and cement tile splashback.

New entertaining kitchen infused with natural light, views and access to the side yard and pool. More detailed images of the kitchen can be found on
Inspiration for a large transitional galley open plan kitchen in New York with beaded inset cabinets, green cabinets, quartzite benchtops, white splashback, cement tile splashback, panelled appliances, light hardwood floors, with island, beige floor, grey benchtop and vaulted.
Inspiration for a large transitional galley open plan kitchen in New York with beaded inset cabinets, green cabinets, quartzite benchtops, white splashback, cement tile splashback, panelled appliances, light hardwood floors, with island, beige floor, grey benchtop and vaulted.
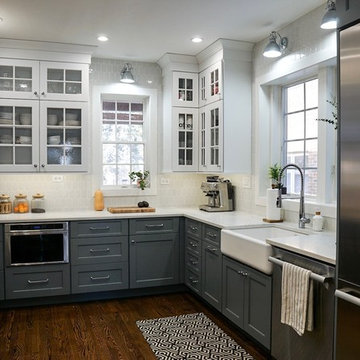
This is an example of a mid-sized traditional l-shaped eat-in kitchen in Chicago with a farmhouse sink, recessed-panel cabinets, white cabinets, quartz benchtops, white splashback, cement tile splashback, stainless steel appliances, dark hardwood floors, a peninsula, brown floor and white benchtop.
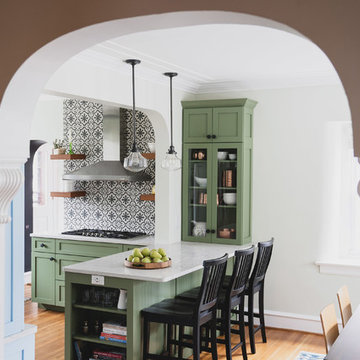
Design ideas for a large modern u-shaped eat-in kitchen in Philadelphia with a farmhouse sink, shaker cabinets, green cabinets, quartz benchtops, white splashback, cement tile splashback, stainless steel appliances, light hardwood floors, a peninsula, orange floor and white benchtop.
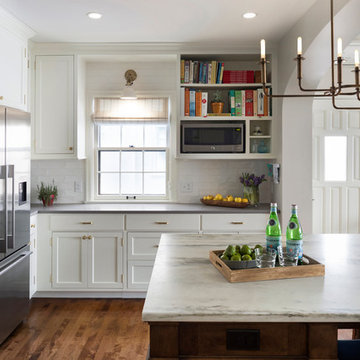
Photography by Spacecrafting
Inspiration for a mid-sized traditional u-shaped open plan kitchen in Minneapolis with an undermount sink, flat-panel cabinets, white cabinets, marble benchtops, white splashback, cement tile splashback, stainless steel appliances, medium hardwood floors and with island.
Inspiration for a mid-sized traditional u-shaped open plan kitchen in Minneapolis with an undermount sink, flat-panel cabinets, white cabinets, marble benchtops, white splashback, cement tile splashback, stainless steel appliances, medium hardwood floors and with island.
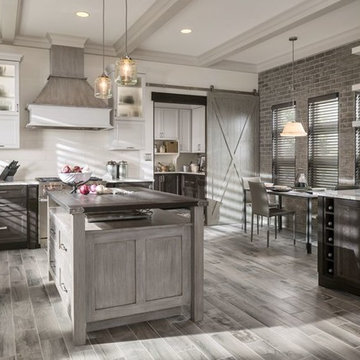
Photo of a mid-sized transitional l-shaped kitchen in New Orleans with an undermount sink, shaker cabinets, grey cabinets, quartz benchtops, white splashback, cement tile splashback, stainless steel appliances, porcelain floors and with island.

This house was designed to maintain clean sustainability and durability. Minimal, simple, modern design techniques were implemented to create an open floor plan with natural light. The entry of the home, clad in wood, was created as a transitional space between the exterior and the living spaces by creating a feeling of compression before entering into the voluminous, light filled, living area. The large volume, tall windows and natural light of the living area allows for light and views to the exterior in all directions. This project also considered our clients' need for storage and love for travel by creating storage space for an Airstream camper in the oversized 2 car garage at the back of the property. As in all of our homes, we designed and built this project with increased energy efficiency standards in mind. Our standards begin below grade by designing our foundations with insulated concrete forms (ICF) for all of our exterior foundation walls, providing the below grade walls with an R value of 23. As a standard, we also install a passive radon system and a heat recovery ventilator to efficiently mitigate the indoor air quality within all of the homes we build.
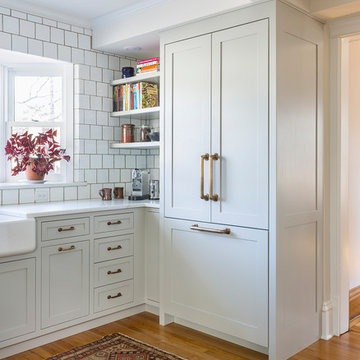
Open shelves were added next to the fridge to allow for easy access to items in the corner.
Andrea Rugg Photography
Inspiration for a large transitional l-shaped eat-in kitchen in Minneapolis with flat-panel cabinets, grey cabinets, marble benchtops, white splashback, cement tile splashback, stainless steel appliances, light hardwood floors, no island and brown floor.
Inspiration for a large transitional l-shaped eat-in kitchen in Minneapolis with flat-panel cabinets, grey cabinets, marble benchtops, white splashback, cement tile splashback, stainless steel appliances, light hardwood floors, no island and brown floor.
Kitchen with White Splashback and Cement Tile Splashback Design Ideas
3