Kitchen with White Splashback and Engineered Quartz Splashback Design Ideas
Refine by:
Budget
Sort by:Popular Today
201 - 220 of 17,675 photos
Item 1 of 3

Large island, white, marble and satin brass finishes are complemented by the luxury vinyl fabric on the counterstools, chairs and banquette cushion. Spills and stains are no worry
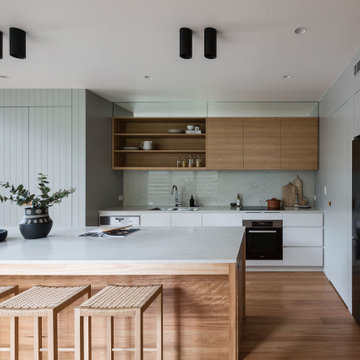
Photo of a large contemporary galley kitchen pantry in Sydney with an undermount sink, flat-panel cabinets, white cabinets, quartz benchtops, white splashback, engineered quartz splashback, black appliances, medium hardwood floors, with island and white benchtop.
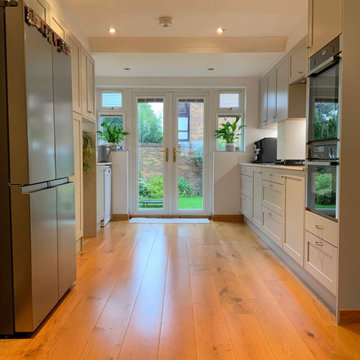
Packed into this kitchen is an American F/F, hidden entrance to the utility room, extra deep worktops on the sink run, and a customer radiator surround. We worked with the inconsistencies of spacing while gaining maximum storage and ample space for prep, cooking and dishing up. This allowed our clients to streamline their home and find this a much more enjoyable space.

Photo of a mid-sized transitional u-shaped eat-in kitchen in Toronto with an undermount sink, blue cabinets, quartz benchtops, white splashback, engineered quartz splashback, panelled appliances, a peninsula, brown floor, white benchtop, recessed-panel cabinets and dark hardwood floors.

Open, transitional kitchen, wide plank wood floor, custom wood island and cabinetry, integrated refrigeration, custom wood range hood, and slab wall.
Mid-sized transitional l-shaped kitchen in Charleston with an undermount sink, quartz benchtops, white splashback, engineered quartz splashback, panelled appliances, light hardwood floors, with island, white benchtop and wood.
Mid-sized transitional l-shaped kitchen in Charleston with an undermount sink, quartz benchtops, white splashback, engineered quartz splashback, panelled appliances, light hardwood floors, with island, white benchtop and wood.
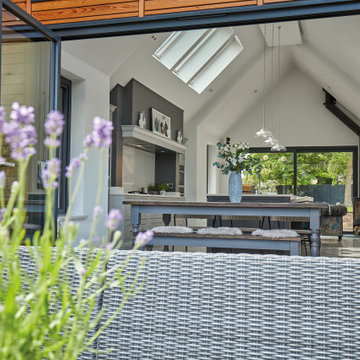
Step into a sanctuary that dissolves the boundaries between indoors and out. With its vaulted ceilings, panoramic windows and beautifully crafted Tom Howley kitchen, this breathtaking extension has unequivocally become the soul of this historic Perthshire home.
Clever storage solutions like the slim pantry and bi-fold drinks bar offer stylish storage and easy access to everyday items as well as your favourite beverages. The large kitchen island allows guests to relax and socialise while the host serves up delicious food. The vaulted ceiling provides a dramatic effect, while the large glass doors at either end of the space flood the room with natural light, making this kitchen the perfect place to relax at any time of day.
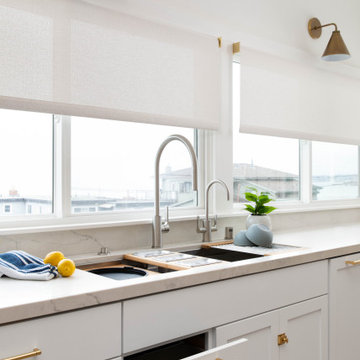
Galley workstation sink with accessories. Trash pullout below sink
Large beach style u-shaped eat-in kitchen in San Francisco with an undermount sink, shaker cabinets, white cabinets, quartz benchtops, white splashback, engineered quartz splashback, coloured appliances, light hardwood floors, with island, brown floor, white benchtop and vaulted.
Large beach style u-shaped eat-in kitchen in San Francisco with an undermount sink, shaker cabinets, white cabinets, quartz benchtops, white splashback, engineered quartz splashback, coloured appliances, light hardwood floors, with island, brown floor, white benchtop and vaulted.
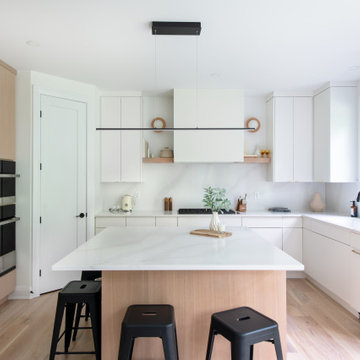
Design ideas for a large scandinavian u-shaped open plan kitchen in Ottawa with an undermount sink, flat-panel cabinets, light wood cabinets, quartz benchtops, white splashback, engineered quartz splashback, panelled appliances, light hardwood floors, with island, beige floor and white benchtop.
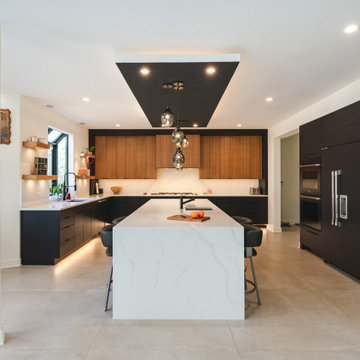
Welcome to this captivating house renovation, a harmonious fusion of natural allure and modern aesthetics. The kitchen welcomes you with its elegant combination of bamboo and black cabinets, where organic textures meet sleek sophistication. The centerpiece of the living area is a dramatic full-size black porcelain slab fireplace, exuding contemporary flair and making a bold statement. Ascend the floating stair, accented with a sleek glass handrail, and experience a seamless transition between floors, elevating the sense of open space and modern design. As you explore further, you'll discover three modern bathrooms, each featuring similar design elements with bamboo and black accents, creating a cohesive and inviting atmosphere throughout the home. Embrace the essence of this remarkable renovation, where nature-inspired materials and sleek finishes harmonize to create a stylish and inviting living space.
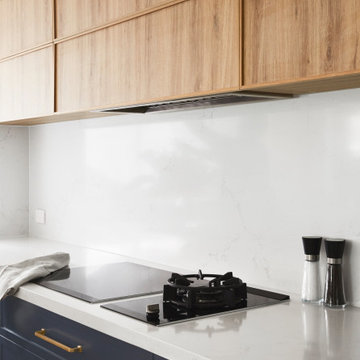
This renovation included kitchen, laundry, powder room, with extensive building work.
Expansive transitional l-shaped open plan kitchen in Sydney with a double-bowl sink, shaker cabinets, blue cabinets, quartz benchtops, white splashback, engineered quartz splashback, black appliances, laminate floors, with island, brown floor and white benchtop.
Expansive transitional l-shaped open plan kitchen in Sydney with a double-bowl sink, shaker cabinets, blue cabinets, quartz benchtops, white splashback, engineered quartz splashback, black appliances, laminate floors, with island, brown floor and white benchtop.

Modern farmhouse kitchen featuring hickory cabinets, cream cabinets, two kitchen islands, custom plaster range hood, black faucet, white and gold pendant lighting, hardwood flooring, and shiplap ceiling.
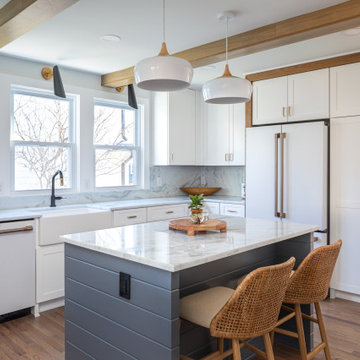
This is an example of a mid-sized eclectic kitchen in Raleigh with a farmhouse sink, shaker cabinets, white cabinets, quartzite benchtops, white splashback, engineered quartz splashback, white appliances, medium hardwood floors, with island, brown floor, white benchtop and exposed beam.

Classic Modern new construction home featuring custom finishes throughout. A warm, earthy palette, brass fixtures, tone-on-tone accents make this home a one-of-a-kind.
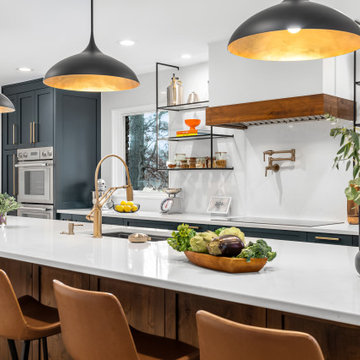
Photo of a large transitional galley eat-in kitchen in Detroit with flat-panel cabinets, green cabinets, quartz benchtops, white splashback, engineered quartz splashback, with island and white benchtop.
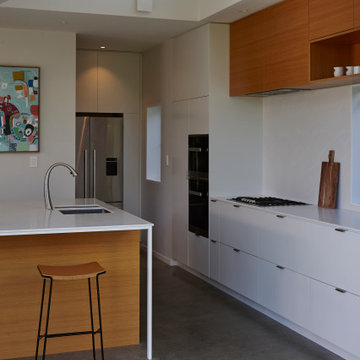
Design ideas for a mid-sized contemporary galley kitchen pantry in Auckland with an integrated sink, flat-panel cabinets, light wood cabinets, solid surface benchtops, white splashback, engineered quartz splashback, stainless steel appliances, concrete floors, with island, grey floor and white benchtop.
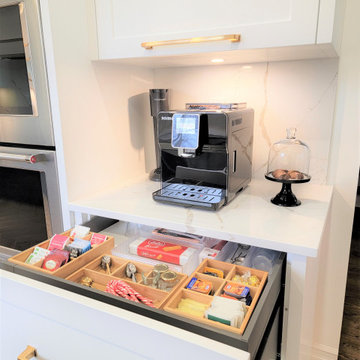
Mid-sized transitional galley eat-in kitchen in Montreal with an undermount sink, shaker cabinets, blue cabinets, quartz benchtops, white splashback, engineered quartz splashback, stainless steel appliances, porcelain floors, a peninsula, brown floor and white benchtop.
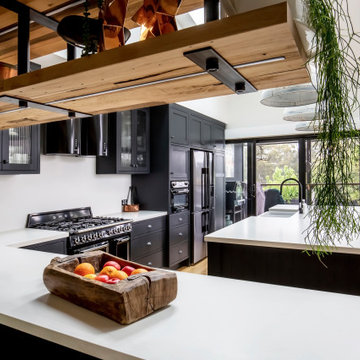
Inspiration for a large transitional l-shaped open plan kitchen in Sydney with a farmhouse sink, shaker cabinets, black cabinets, quartz benchtops, white splashback, engineered quartz splashback, black appliances, light hardwood floors, with island, white benchtop and vaulted.
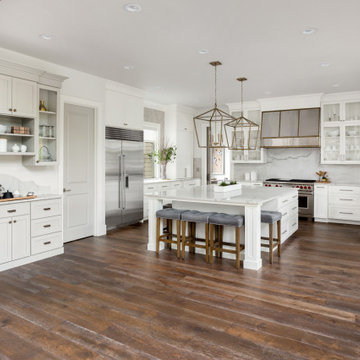
Design ideas for a mid-sized transitional u-shaped eat-in kitchen in Raleigh with a single-bowl sink, shaker cabinets, white cabinets, quartzite benchtops, white splashback, engineered quartz splashback, stainless steel appliances, medium hardwood floors, with island, brown floor, white benchtop and exposed beam.

Design ideas for a large contemporary galley open plan kitchen in London with an integrated sink, flat-panel cabinets, green cabinets, quartzite benchtops, white splashback, engineered quartz splashback, black appliances, ceramic floors, with island, beige floor and white benchtop.
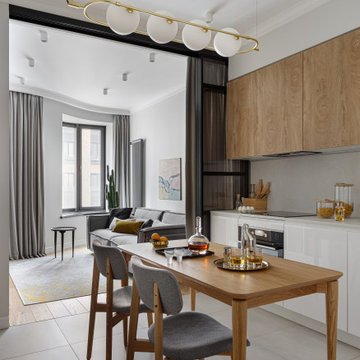
Inspiration for a small contemporary l-shaped eat-in kitchen in Moscow with an undermount sink, flat-panel cabinets, medium wood cabinets, quartz benchtops, white splashback, engineered quartz splashback, black appliances, porcelain floors, grey floor and white benchtop.
Kitchen with White Splashback and Engineered Quartz Splashback Design Ideas
11