Kitchen with White Splashback and Metal Splashback Design Ideas
Sort by:Popular Today
1 - 20 of 432 photos
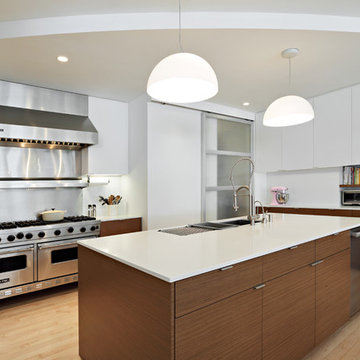
Renovation and reconfiguration of a 4500 sf loft in Tribeca. The main goal of the project was to better adapt the apartment to the needs of a growing family, including adding a bedroom to the children's wing and reconfiguring the kitchen to function as the center of family life. One of the main challenges was to keep the project on a very tight budget without compromising the high-end quality of the apartment.
Project team: Richard Goodstein, Emil Harasim, Angie Hunsaker, Michael Hanson
Contractor: Moulin & Associates, New York
Photos: Tom Sibley
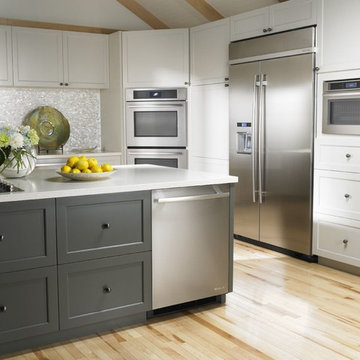
Design ideas for a mid-sized contemporary u-shaped kitchen in Bridgeport with an undermount sink, shaker cabinets, white cabinets, quartzite benchtops, white splashback, metal splashback, stainless steel appliances, light hardwood floors and with island.
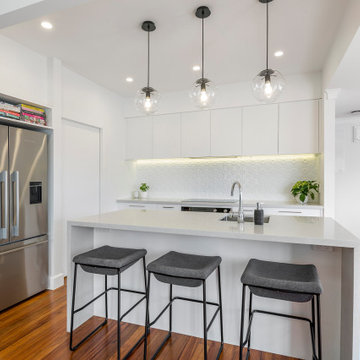
This is an example of a mid-sized modern l-shaped open plan kitchen in Auckland with an undermount sink, flat-panel cabinets, white cabinets, quartz benchtops, white splashback, metal splashback, stainless steel appliances, medium hardwood floors, with island and grey benchtop.
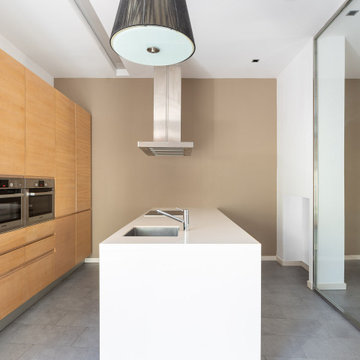
Design ideas for a contemporary single-wall open plan kitchen in Other with an integrated sink, flat-panel cabinets, medium wood cabinets, quartz benchtops, white splashback, metal splashback, stainless steel appliances, ceramic floors, with island, grey floor and white benchtop.
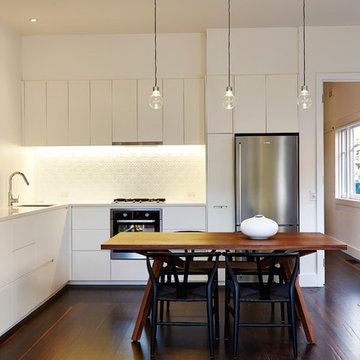
Richard Whitbread
Design ideas for a contemporary l-shaped eat-in kitchen in Melbourne with an undermount sink, flat-panel cabinets, white cabinets, quartzite benchtops, white splashback, metal splashback, stainless steel appliances, dark hardwood floors and no island.
Design ideas for a contemporary l-shaped eat-in kitchen in Melbourne with an undermount sink, flat-panel cabinets, white cabinets, quartzite benchtops, white splashback, metal splashback, stainless steel appliances, dark hardwood floors and no island.
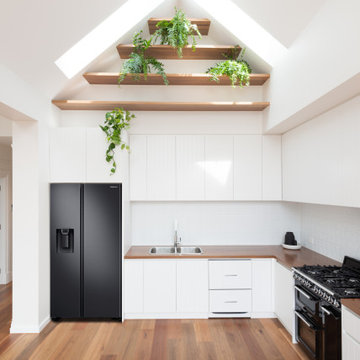
Photo of a small scandinavian l-shaped eat-in kitchen in Melbourne with a double-bowl sink, flat-panel cabinets, white cabinets, wood benchtops, white splashback, metal splashback, black appliances, medium hardwood floors, no island, brown floor, brown benchtop and vaulted.
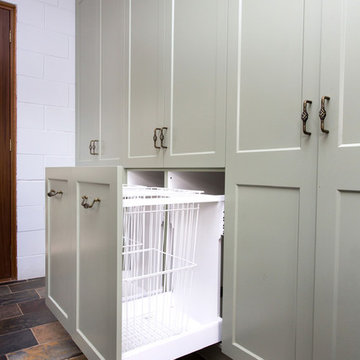
Photos by Kristy White.
Photo of a small country galley kitchen in Other with a double-bowl sink, shaker cabinets, green cabinets, solid surface benchtops, white splashback, metal splashback, slate floors, multi-coloured floor and beige benchtop.
Photo of a small country galley kitchen in Other with a double-bowl sink, shaker cabinets, green cabinets, solid surface benchtops, white splashback, metal splashback, slate floors, multi-coloured floor and beige benchtop.
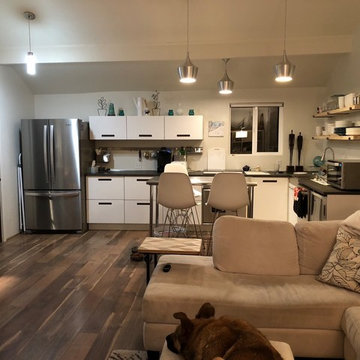
The small kitchen was completely reconfigured into an efficient L with a small stainless steel island. Lots of counter space,Horizontal drawers with internal drawers and tool rail keep the clutter away and lots of organization. Pendant lighting for task and new appliances. The floating shelves are native Aspen slabs of wood with steel supports.
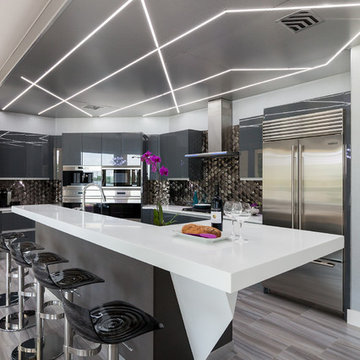
Photography by Christi Nielsen
Photo of a large contemporary u-shaped open plan kitchen in Dallas with a farmhouse sink, flat-panel cabinets, grey cabinets, solid surface benchtops, white splashback, metal splashback, stainless steel appliances, light hardwood floors and with island.
Photo of a large contemporary u-shaped open plan kitchen in Dallas with a farmhouse sink, flat-panel cabinets, grey cabinets, solid surface benchtops, white splashback, metal splashback, stainless steel appliances, light hardwood floors and with island.
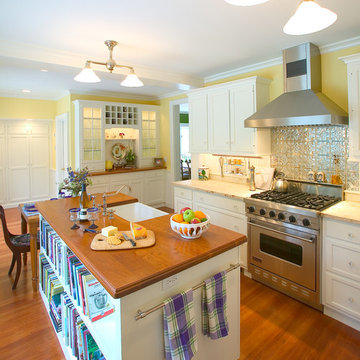
Design ideas for a mid-sized l-shaped separate kitchen in New York with recessed-panel cabinets, white cabinets, wood benchtops, a farmhouse sink, white splashback, metal splashback, stainless steel appliances, medium hardwood floors and with island.

Mid-sized country single-wall open plan kitchen in Paris with an undermount sink, flat-panel cabinets, white cabinets, wood benchtops, white splashback, metal splashback, white appliances, terra-cotta floors, no island, orange floor, brown benchtop and exposed beam.

This house from 1980’s had enclosed dining room separated with walls from the family room and the kitchen. The builder’s original kitchen was poorly laid out with just one bank of drawers. There was hardly any storage space for today’s lifestyle.
The wall dividing the family room and the kitchen from the dining room was removed to create an open concept space. Moving the kitchen sink to the corner freed up more space for the pots and pans drawers. An island was added for extra storage and an eating area for the couple.
This eclectic interior has white and grey kitchen cabinets with granite and butcher block countertops. The walnut butcher block on the island created the focal point and added some contrast to the high gloss cabinets and the concrete look marmoleum floor.
The fireplace facade is done in tiles which replicate rusted metal. The dining room ceiling was done with cove lighting.
The house was brought up to today’s lifestyle of living for the owners.
Shiva Gupta
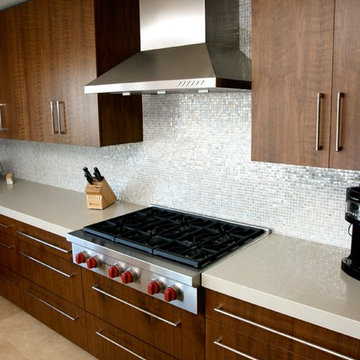
Design ideas for a mid-sized modern u-shaped eat-in kitchen in Orange County with an undermount sink, flat-panel cabinets, dark wood cabinets, quartzite benchtops, white splashback, metal splashback, stainless steel appliances, limestone floors, with island and beige floor.
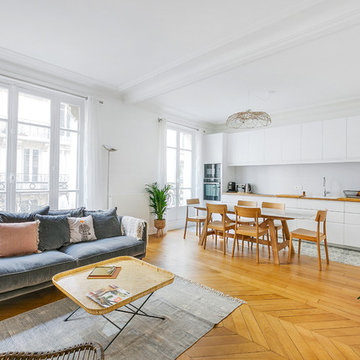
immophotos.fr
Design ideas for a large scandinavian single-wall eat-in kitchen in Paris with a drop-in sink, white cabinets, wood benchtops, white splashback, metal splashback, cement tiles and no island.
Design ideas for a large scandinavian single-wall eat-in kitchen in Paris with a drop-in sink, white cabinets, wood benchtops, white splashback, metal splashback, cement tiles and no island.
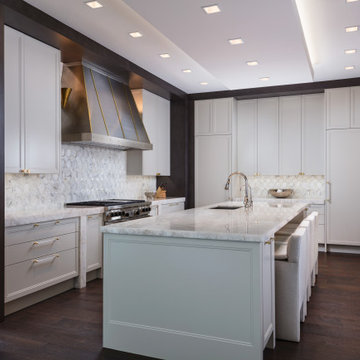
Designers reconfigure the kitchen, defining it with a coffee-stained wood surround that frames its white cabinetry. We design a back-lit floating soffit above the kitchen island, add a 3-dimensional backsplash wall and place the coffee bar and appliances behind cabinet doors. The floating soffit (drop down ceiling) provides another layer of lighting and dimension.
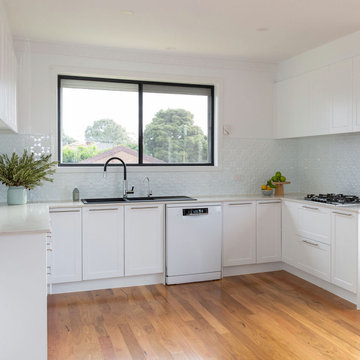
Kitchen transformation filled with natural light
Design ideas for a mid-sized contemporary u-shaped kitchen pantry in Melbourne with a drop-in sink, shaker cabinets, white cabinets, quartz benchtops, white splashback, metal splashback, stainless steel appliances, medium hardwood floors and white benchtop.
Design ideas for a mid-sized contemporary u-shaped kitchen pantry in Melbourne with a drop-in sink, shaker cabinets, white cabinets, quartz benchtops, white splashback, metal splashback, stainless steel appliances, medium hardwood floors and white benchtop.
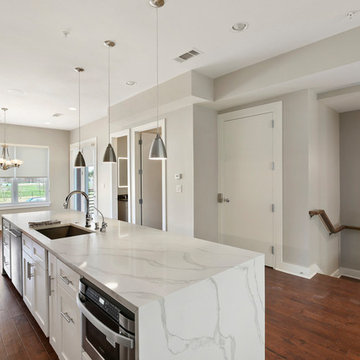
Full Package Media
This is an example of a small contemporary galley eat-in kitchen in Dallas with a single-bowl sink, flat-panel cabinets, grey cabinets, quartz benchtops, white splashback, metal splashback, stainless steel appliances, medium hardwood floors, with island, brown floor and black benchtop.
This is an example of a small contemporary galley eat-in kitchen in Dallas with a single-bowl sink, flat-panel cabinets, grey cabinets, quartz benchtops, white splashback, metal splashback, stainless steel appliances, medium hardwood floors, with island, brown floor and black benchtop.

Design ideas for a large country u-shaped kitchen pantry in Adelaide with a farmhouse sink, shaker cabinets, white cabinets, quartz benchtops, white splashback, metal splashback, black appliances, ceramic floors, a peninsula, grey floor and grey benchtop.
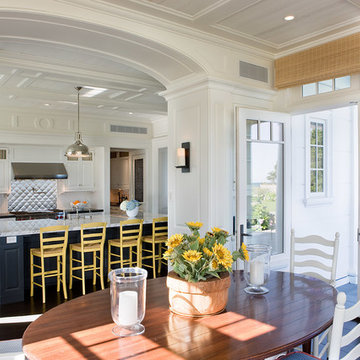
Looking into the kitchen from the breakfast room.
Photo of a beach style kitchen in Boston with beaded inset cabinets, white cabinets, marble benchtops, white splashback, metal splashback, stainless steel appliances, dark hardwood floors and with island.
Photo of a beach style kitchen in Boston with beaded inset cabinets, white cabinets, marble benchtops, white splashback, metal splashback, stainless steel appliances, dark hardwood floors and with island.
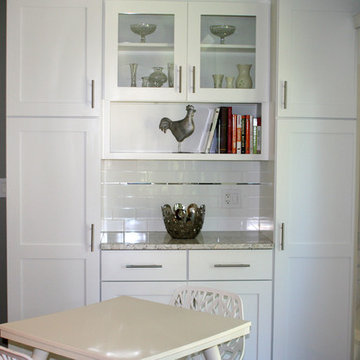
Custom pantry area with Amish Custom Kitchen cabinetry and granite counters.
Design ideas for a small country galley eat-in kitchen in Chicago with a farmhouse sink, shaker cabinets, white cabinets, granite benchtops, white splashback, metal splashback, stainless steel appliances, dark hardwood floors and with island.
Design ideas for a small country galley eat-in kitchen in Chicago with a farmhouse sink, shaker cabinets, white cabinets, granite benchtops, white splashback, metal splashback, stainless steel appliances, dark hardwood floors and with island.
Kitchen with White Splashback and Metal Splashback Design Ideas
1