Kitchen with White Splashback and Mirror Splashback Design Ideas
Refine by:
Budget
Sort by:Popular Today
221 - 240 of 433 photos
Item 1 of 3
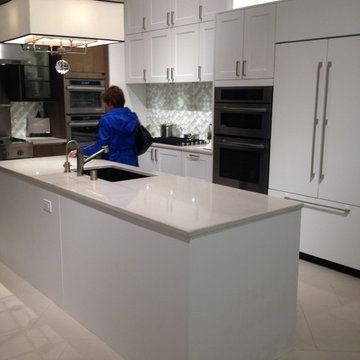
Photo of a mid-sized modern l-shaped open plan kitchen in San Diego with shaker cabinets, white cabinets, solid surface benchtops, white splashback, mirror splashback, stainless steel appliances and with island.
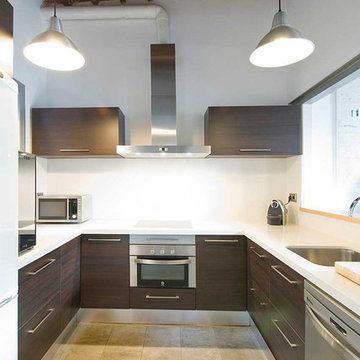
Lluis Bernat (4photos)
Small contemporary u-shaped open plan kitchen in Barcelona with an undermount sink, flat-panel cabinets, dark wood cabinets, quartz benchtops, white splashback, mirror splashback, stainless steel appliances and ceramic floors.
Small contemporary u-shaped open plan kitchen in Barcelona with an undermount sink, flat-panel cabinets, dark wood cabinets, quartz benchtops, white splashback, mirror splashback, stainless steel appliances and ceramic floors.
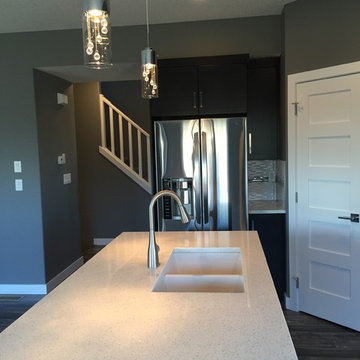
Design ideas for a l-shaped eat-in kitchen in Calgary with a double-bowl sink, flat-panel cabinets, black cabinets, quartzite benchtops, white splashback, mirror splashback, stainless steel appliances, medium hardwood floors and with island.
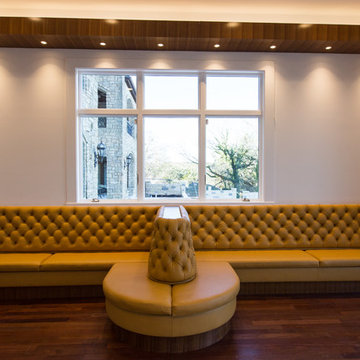
Kristin Oliver, photographer
Photo of a large modern u-shaped eat-in kitchen in Austin with an undermount sink, flat-panel cabinets, white cabinets, white splashback, dark hardwood floors, mirror splashback and with island.
Photo of a large modern u-shaped eat-in kitchen in Austin with an undermount sink, flat-panel cabinets, white cabinets, white splashback, dark hardwood floors, mirror splashback and with island.
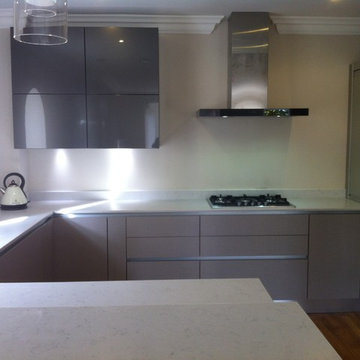
dee duffy
Photo of a mid-sized modern u-shaped eat-in kitchen in Dublin with a double-bowl sink, flat-panel cabinets, grey cabinets, quartz benchtops, white splashback, mirror splashback, stainless steel appliances, dark hardwood floors and a peninsula.
Photo of a mid-sized modern u-shaped eat-in kitchen in Dublin with a double-bowl sink, flat-panel cabinets, grey cabinets, quartz benchtops, white splashback, mirror splashback, stainless steel appliances, dark hardwood floors and a peninsula.
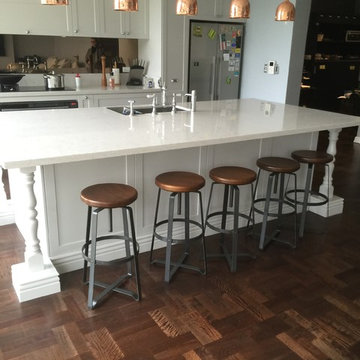
This is an example of an expansive traditional galley open plan kitchen in Sydney with a drop-in sink, shaker cabinets, white cabinets, quartz benchtops, white splashback, mirror splashback, stainless steel appliances, medium hardwood floors and with island.
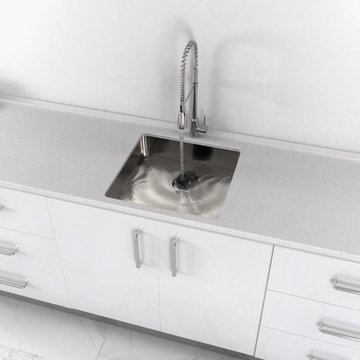
This modern white kitchen features the Eurostone quartz benchtop in Canadian White, Arizona stainless steel sink, Opal sink mixer and Delwood Brushed Nickel D handles, all from Heritage Hardware Ltd.
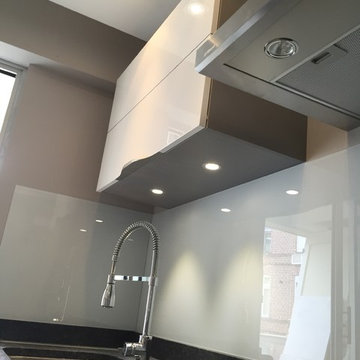
Inspiration for a small contemporary u-shaped eat-in kitchen in Lille with an integrated sink, flat-panel cabinets, grey cabinets, granite benchtops, white splashback, mirror splashback, coloured appliances, ceramic floors and with island.
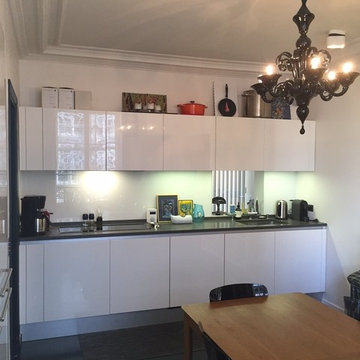
Maxima 2.2 laque brillante
Design ideas for a mid-sized contemporary single-wall separate kitchen in Paris with an integrated sink, flat-panel cabinets, white cabinets, granite benchtops, white splashback, mirror splashback, stainless steel appliances, vinyl floors and no island.
Design ideas for a mid-sized contemporary single-wall separate kitchen in Paris with an integrated sink, flat-panel cabinets, white cabinets, granite benchtops, white splashback, mirror splashback, stainless steel appliances, vinyl floors and no island.
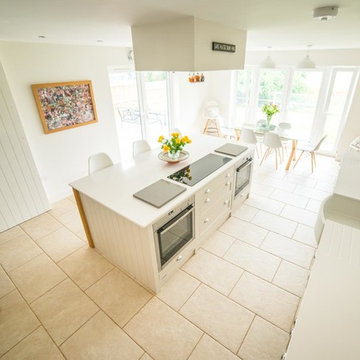
The Old Mill is a wonderful example of how contemporary and traditional styles can work together to create a stunning kitchen full of subtle detail at every turn.
This bright, sleek kitchen has a welcoming atmosphere and also serves as a very functional space. A fusion of traditional and contemporary design collaborate beautifully.
Chamfered frame edges combined with waterfall door panel beading and a Belfast sink add classic detailing whilst the Chrome & Crystal handles add a contemporary twist. This is further extended through the use of glass along with the white worktops.
Touches of timeless Oak are used throughout the kitchen to tie the scheme together, adding warmth and colour to the room. Our fabulous material specification compliments this with some of our Oak cabinet interiors on show.
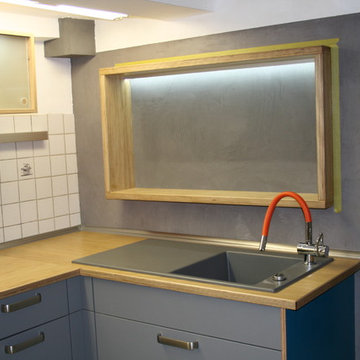
Felix Kropp
Mit Beton Rückwand
Inspiration for a mid-sized contemporary u-shaped separate kitchen in Cologne with a single-bowl sink, flat-panel cabinets, light wood cabinets, wood benchtops, white splashback, mirror splashback, black appliances, vinyl floors and no island.
Inspiration for a mid-sized contemporary u-shaped separate kitchen in Cologne with a single-bowl sink, flat-panel cabinets, light wood cabinets, wood benchtops, white splashback, mirror splashback, black appliances, vinyl floors and no island.
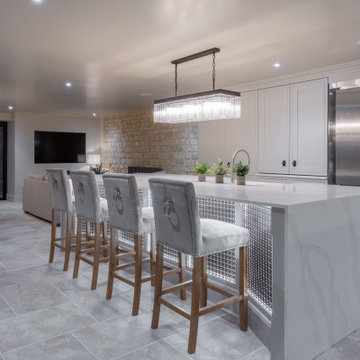
Hidden Pantry, Back Kitchen
Inspiration for a mid-sized modern galley eat-in kitchen in West Midlands with a farmhouse sink, shaker cabinets, grey cabinets, quartzite benchtops, white splashback, mirror splashback, black appliances, porcelain floors, with island, beige floor and white benchtop.
Inspiration for a mid-sized modern galley eat-in kitchen in West Midlands with a farmhouse sink, shaker cabinets, grey cabinets, quartzite benchtops, white splashback, mirror splashback, black appliances, porcelain floors, with island, beige floor and white benchtop.
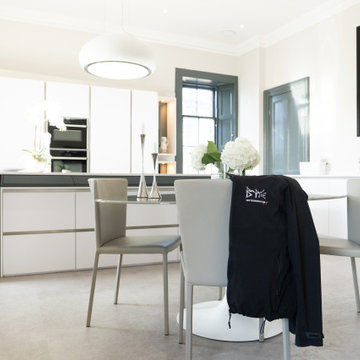
This is an example of a large traditional single-wall open plan kitchen in Edinburgh with an integrated sink, flat-panel cabinets, white cabinets, quartzite benchtops, white splashback, mirror splashback, stainless steel appliances, ceramic floors, with island, beige floor and white benchtop.
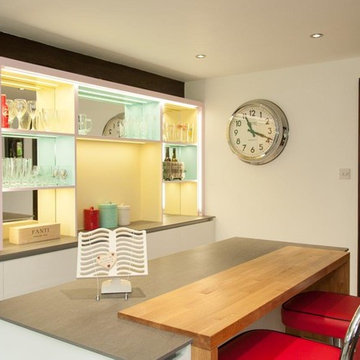
Mid-sized contemporary galley eat-in kitchen in Hertfordshire with an undermount sink, flat-panel cabinets, white cabinets, quartzite benchtops, white splashback, mirror splashback, white appliances, porcelain floors, with island and grey floor.
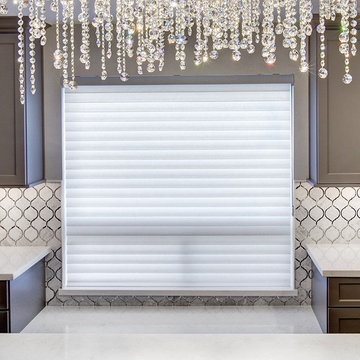
Design ideas for an expansive transitional l-shaped eat-in kitchen in Phoenix with a farmhouse sink, shaker cabinets, grey cabinets, quartz benchtops, white splashback, mirror splashback, stainless steel appliances, porcelain floors and with island.
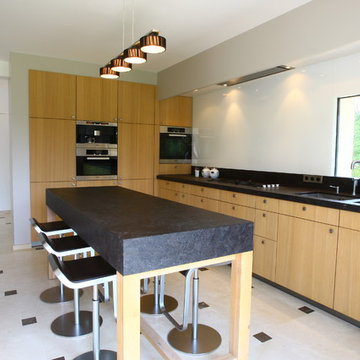
BRACHET HOME
Design ideas for a large contemporary single-wall separate kitchen in Paris with an undermount sink, light wood cabinets, granite benchtops, white splashback, mirror splashback, panelled appliances, with island and brown benchtop.
Design ideas for a large contemporary single-wall separate kitchen in Paris with an undermount sink, light wood cabinets, granite benchtops, white splashback, mirror splashback, panelled appliances, with island and brown benchtop.
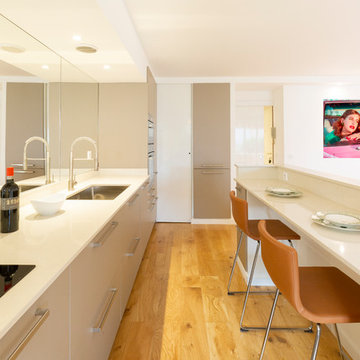
Plan de travail en marbre beige. Photographe Gaëlle Le Rebeller
Photo of a mid-sized contemporary galley eat-in kitchen in Nice with an undermount sink, flat-panel cabinets, beige cabinets, marble benchtops, white splashback, mirror splashback, panelled appliances, medium hardwood floors, with island, beige floor and beige benchtop.
Photo of a mid-sized contemporary galley eat-in kitchen in Nice with an undermount sink, flat-panel cabinets, beige cabinets, marble benchtops, white splashback, mirror splashback, panelled appliances, medium hardwood floors, with island, beige floor and beige benchtop.
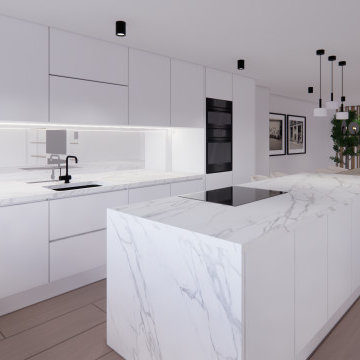
Cocina Abierta con isla
Mid-sized contemporary kitchen in Madrid with an integrated sink, flat-panel cabinets, beige cabinets, marble benchtops, white splashback, mirror splashback, panelled appliances, medium hardwood floors, with island, brown floor and white benchtop.
Mid-sized contemporary kitchen in Madrid with an integrated sink, flat-panel cabinets, beige cabinets, marble benchtops, white splashback, mirror splashback, panelled appliances, medium hardwood floors, with island, brown floor and white benchtop.
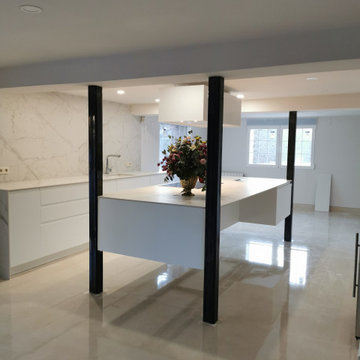
Proyecto a medida, acabados lujosos.
Design ideas for a mid-sized modern single-wall kitchen in Madrid with an undermount sink, flat-panel cabinets, white cabinets, quartz benchtops, white splashback, mirror splashback, panelled appliances, marble floors, with island, beige floor and white benchtop.
Design ideas for a mid-sized modern single-wall kitchen in Madrid with an undermount sink, flat-panel cabinets, white cabinets, quartz benchtops, white splashback, mirror splashback, panelled appliances, marble floors, with island, beige floor and white benchtop.
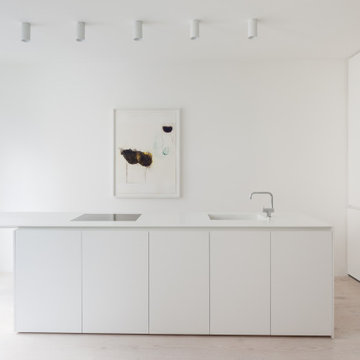
The refurbishment makes the most of an unconventional layout to create a light-filled home. The apartment, in a 3-storey Edwardian terrace on a dense urban site in London Bridge, was originally converted from office space to residential use. Over the years, it underwent various unsympathetic alterations and extensions, resulting in an unconventional layout which meant the apartment was unwelcoming and lacking light.
To begin with, we opened up the space, removing partitions to create an open plan layout, creating light and connections across the apartment. We introduced a series of insertions in the form of vertical panels and white, oiled, Douglas Fir flooring, to create new living and sleeping spaces. Full-height pivoting doors are concealed by folding back into the walls, which allow the space to be read as tne single plane. The bleached timber floor adds to the effect, creating a lightfilled ‘box’ that’s accented with the owner’s colourful art and furniture.
The communal areas have been designed as open and engaging spaces where the family comes together to cook, eat and relax. Secondary working space and storage has been created through a number of sculptural boxes which form the enclosure to the shower room. Bedrooms are configured
around three spaces – storage, dressing and sleeping – and orientated towards the rear where doors lead out onto a small terrace.
The precision of the design makes the most out of the small floorplate, creating a generous sense of space that allows the family to manipulate areas to suit their own needs.
Selected Publications
Dezeen
Divisare
Estliving
Leibal
Minimalissimo
Open House Bankside
Simplicity love
The Modern House
Kitchen with White Splashback and Mirror Splashback Design Ideas
12