Kitchen with White Splashback and Mirror Splashback Design Ideas
Refine by:
Budget
Sort by:Popular Today
141 - 160 of 432 photos
Item 1 of 3
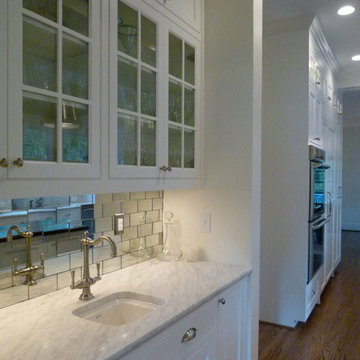
Traditional galley eat-in kitchen in Other with an undermount sink, beaded inset cabinets, white cabinets, marble benchtops, white splashback, mirror splashback, panelled appliances, medium hardwood floors and multiple islands.
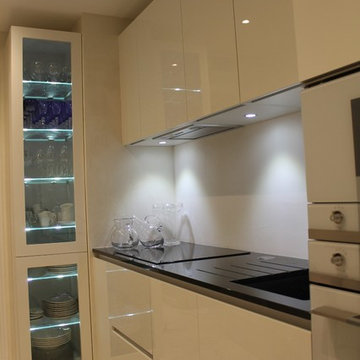
Cuisine compact et très design, sans poignées, en acrylique effet verre et plan granit
Design ideas for a small modern single-wall separate kitchen in Nice with an integrated sink, flat-panel cabinets, granite benchtops, white splashback, mirror splashback, white appliances, marble floors, no island, beige floor and black benchtop.
Design ideas for a small modern single-wall separate kitchen in Nice with an integrated sink, flat-panel cabinets, granite benchtops, white splashback, mirror splashback, white appliances, marble floors, no island, beige floor and black benchtop.
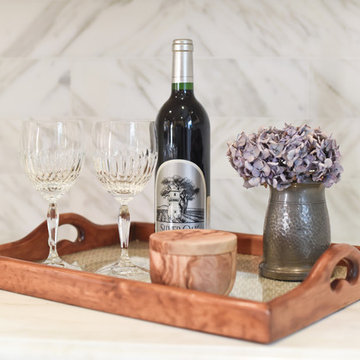
Photo Credit: French Blue Photography
This is an example of a mid-sized traditional u-shaped separate kitchen in Houston with a drop-in sink, raised-panel cabinets, white cabinets, marble benchtops, white splashback, mirror splashback, stainless steel appliances, dark hardwood floors and no island.
This is an example of a mid-sized traditional u-shaped separate kitchen in Houston with a drop-in sink, raised-panel cabinets, white cabinets, marble benchtops, white splashback, mirror splashback, stainless steel appliances, dark hardwood floors and no island.
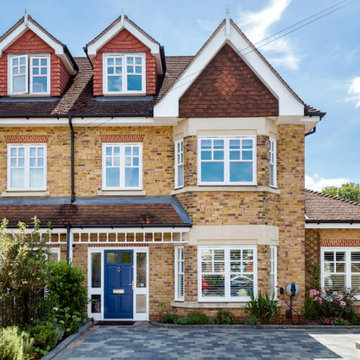
This semi-detached home in Teddington has been significantly remodelled on the ground floor to create a bright living space that opens on to the garden. We were appointed to provide a full architectural and interior design service.
Despite being a modern dwelling, the layout of the property was restrictive and tired, with the kitchen particularly feeling cramped and dark. The first step was to address these issues and achieve planning permission for a full-width rear extension. Extending the original kitchen and dining area was central to the brief, creating an ambitiously large family and entertainment space that takes full advantage of the south-facing garden.
Creating a deep space presented several challenges. We worked closely with Blue Engineering to resolve the unusual structural plan of the house to provide the open layout. Large glazed openings, including a grand trapezoid skylight, were complimented by light finishes to spread sunlight throughout the living space at all times of the year. The bespoke sliding doors and windows allow the living area to flow onto the outdoor terrace. The timber cladding contributes to the warmth of the terrace, which is lovely for entertaining into the evening.
Internally, we opened up the front living room by removing a central fireplace that sub-divided the room, producing a more coherent, intimate family space. We designed a bright, contemporary palette that is complemented by accents of bold colour and natural materials, such as with our bespoke joinery designs for the front living room. The LEICHT kitchen and large porcelain floor tiles solidify the fresh, contemporary feel of the design. High-spec audio-visual services were integrated throughout to accommodate the needs of the family in the future. The first and second floors were redecorated throughout, including a new accessible bathroom.
This project is a great example of close collaboration between the whole design and construction team to maximise the potential of a home for its occupants and their modern needs.
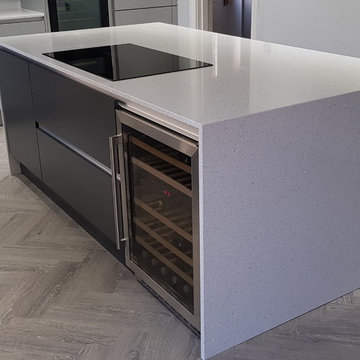
Craig Harris
Design ideas for a mid-sized contemporary l-shaped eat-in kitchen in Surrey with an undermount sink, flat-panel cabinets, grey cabinets, quartzite benchtops, white splashback, mirror splashback, stainless steel appliances, vinyl floors, with island, brown floor and white benchtop.
Design ideas for a mid-sized contemporary l-shaped eat-in kitchen in Surrey with an undermount sink, flat-panel cabinets, grey cabinets, quartzite benchtops, white splashback, mirror splashback, stainless steel appliances, vinyl floors, with island, brown floor and white benchtop.
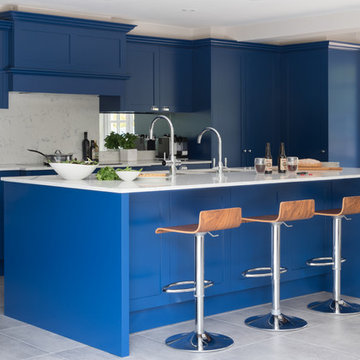
Paul M Craig
Photo of a large transitional u-shaped eat-in kitchen in Hertfordshire with an undermount sink, shaker cabinets, blue cabinets, quartzite benchtops, white splashback, mirror splashback, stainless steel appliances, porcelain floors, with island, grey floor and white benchtop.
Photo of a large transitional u-shaped eat-in kitchen in Hertfordshire with an undermount sink, shaker cabinets, blue cabinets, quartzite benchtops, white splashback, mirror splashback, stainless steel appliances, porcelain floors, with island, grey floor and white benchtop.
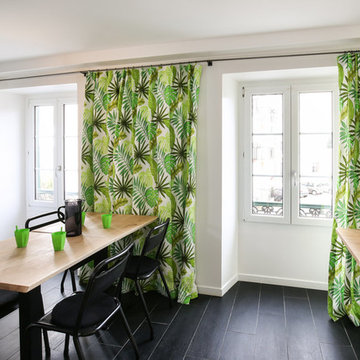
Thierry stefanopoulos
This is an example of a small contemporary single-wall eat-in kitchen in Other with a single-bowl sink, beaded inset cabinets, white cabinets, quartzite benchtops, white splashback, mirror splashback, panelled appliances, ceramic floors, no island, black floor and white benchtop.
This is an example of a small contemporary single-wall eat-in kitchen in Other with a single-bowl sink, beaded inset cabinets, white cabinets, quartzite benchtops, white splashback, mirror splashback, panelled appliances, ceramic floors, no island, black floor and white benchtop.
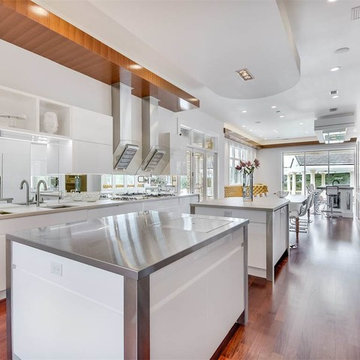
Recently renovated modern kitchen with easy to clean appliances and counters.
Large contemporary l-shaped eat-in kitchen in Austin with an integrated sink, flat-panel cabinets, white cabinets, stainless steel benchtops, white splashback, mirror splashback, stainless steel appliances, multiple islands and medium hardwood floors.
Large contemporary l-shaped eat-in kitchen in Austin with an integrated sink, flat-panel cabinets, white cabinets, stainless steel benchtops, white splashback, mirror splashback, stainless steel appliances, multiple islands and medium hardwood floors.
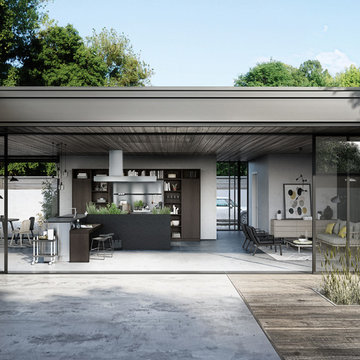
This is an example of a large contemporary galley eat-in kitchen in Munich with flat-panel cabinets, granite benchtops, with island, dark wood cabinets, white splashback, mirror splashback and concrete floors.
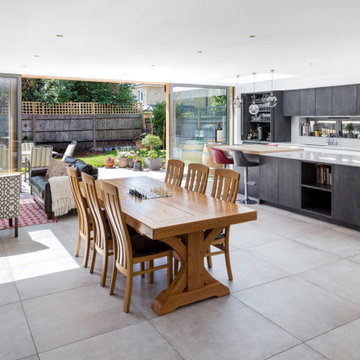
This semi-detached home in Teddington has been significantly remodelled on the ground floor to create a bright living space that opens on to the garden. We were appointed to provide a full architectural and interior design service.
Despite being a modern dwelling, the layout of the property was restrictive and tired, with the kitchen particularly feeling cramped and dark. The first step was to address these issues and achieve planning permission for a full-width rear extension. Extending the original kitchen and dining area was central to the brief, creating an ambitiously large family and entertainment space that takes full advantage of the south-facing garden.
Creating a deep space presented several challenges. We worked closely with Blue Engineering to resolve the unusual structural plan of the house to provide the open layout. Large glazed openings, including a grand trapezoid skylight, were complimented by light finishes to spread sunlight throughout the living space at all times of the year. The bespoke sliding doors and windows allow the living area to flow onto the outdoor terrace. The timber cladding contributes to the warmth of the terrace, which is lovely for entertaining into the evening.
Internally, we opened up the front living room by removing a central fireplace that sub-divided the room, producing a more coherent, intimate family space. We designed a bright, contemporary palette that is complemented by accents of bold colour and natural materials, such as with our bespoke joinery designs for the front living room. The LEICHT kitchen and large porcelain floor tiles solidify the fresh, contemporary feel of the design. High-spec audio-visual services were integrated throughout to accommodate the needs of the family in the future. The first and second floors were redecorated throughout, including a new accessible bathroom.
This project is a great example of close collaboration between the whole design and construction team to maximise the potential of a home for its occupants and their modern needs.
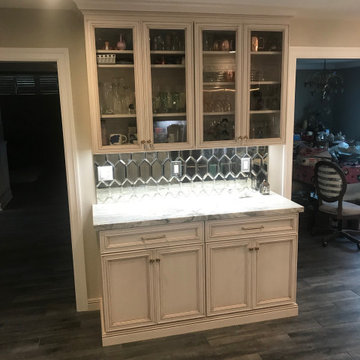
The kitchen has a Tuscan style with a rounded sink area. The hood is a custom piece to match the island.
Design ideas for a large mediterranean u-shaped eat-in kitchen in San Francisco with an undermount sink, flat-panel cabinets, white cabinets, quartzite benchtops, white splashback, mirror splashback, stainless steel appliances, with island and grey benchtop.
Design ideas for a large mediterranean u-shaped eat-in kitchen in San Francisco with an undermount sink, flat-panel cabinets, white cabinets, quartzite benchtops, white splashback, mirror splashback, stainless steel appliances, with island and grey benchtop.
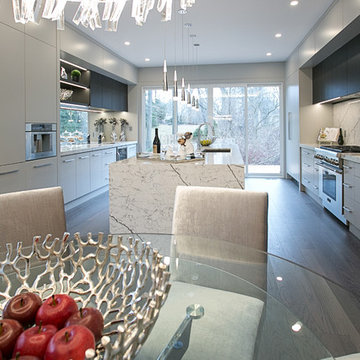
Design ideas for a contemporary eat-in kitchen in Toronto with flat-panel cabinets, grey cabinets, white splashback, mirror splashback, stainless steel appliances, with island and white benchtop.
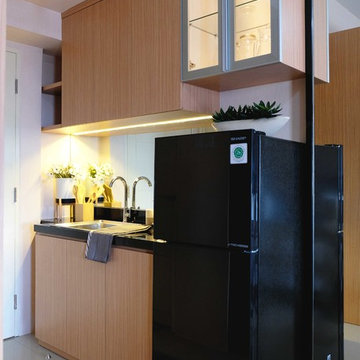
Inspiration for a small modern single-wall separate kitchen in Other with a single-bowl sink, flat-panel cabinets, light wood cabinets, granite benchtops, white splashback, mirror splashback, stainless steel appliances, ceramic floors and black benchtop.
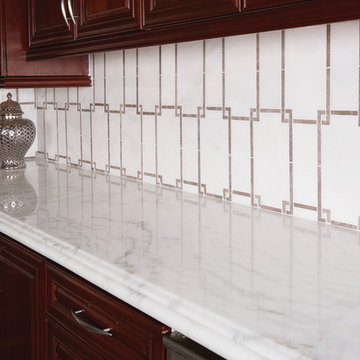
Imperial Danby Marble, Links Backsplash @ Arizona Tile
Photo of a mid-sized modern u-shaped kitchen in Los Angeles with marble benchtops, white splashback, mirror splashback, porcelain floors, a double-bowl sink, raised-panel cabinets, dark wood cabinets, white appliances, no island and white benchtop.
Photo of a mid-sized modern u-shaped kitchen in Los Angeles with marble benchtops, white splashback, mirror splashback, porcelain floors, a double-bowl sink, raised-panel cabinets, dark wood cabinets, white appliances, no island and white benchtop.
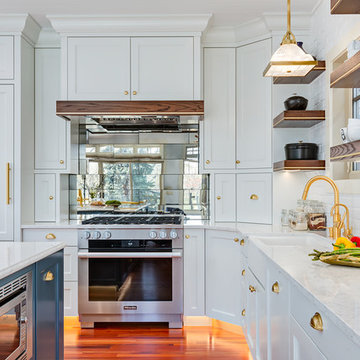
Design ideas for a transitional l-shaped eat-in kitchen in Calgary with a farmhouse sink, white cabinets, white splashback, mirror splashback, panelled appliances, dark hardwood floors and with island.
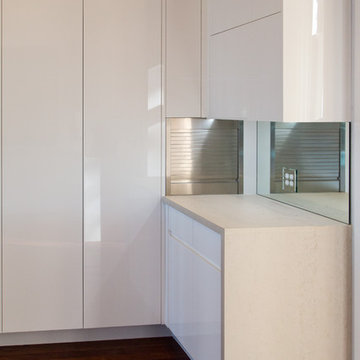
Kristin Oliver, photographer
Inspiration for a large modern u-shaped eat-in kitchen in Austin with an undermount sink, flat-panel cabinets, white cabinets, white splashback, dark hardwood floors, mirror splashback and with island.
Inspiration for a large modern u-shaped eat-in kitchen in Austin with an undermount sink, flat-panel cabinets, white cabinets, white splashback, dark hardwood floors, mirror splashback and with island.
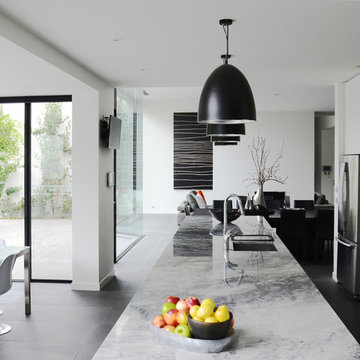
Photo of a mid-sized modern single-wall kitchen pantry in Melbourne with an undermount sink, flat-panel cabinets, white cabinets, marble benchtops, white splashback, mirror splashback, stainless steel appliances, slate floors, with island, grey floor and grey benchtop.
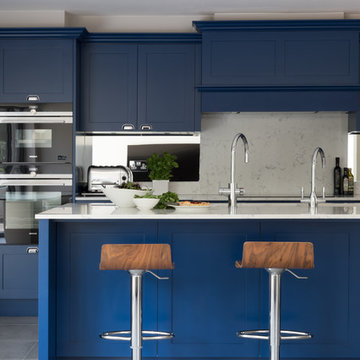
Paul M Craig
This is an example of a large transitional u-shaped eat-in kitchen in Hertfordshire with an undermount sink, shaker cabinets, blue cabinets, quartzite benchtops, white splashback, mirror splashback, stainless steel appliances, porcelain floors, with island, grey floor and white benchtop.
This is an example of a large transitional u-shaped eat-in kitchen in Hertfordshire with an undermount sink, shaker cabinets, blue cabinets, quartzite benchtops, white splashback, mirror splashback, stainless steel appliances, porcelain floors, with island, grey floor and white benchtop.
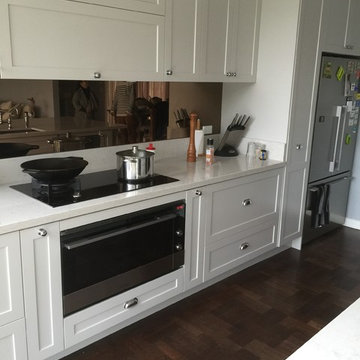
Expansive traditional galley open plan kitchen in Sydney with a drop-in sink, shaker cabinets, white cabinets, quartz benchtops, white splashback, mirror splashback, stainless steel appliances, medium hardwood floors and with island.
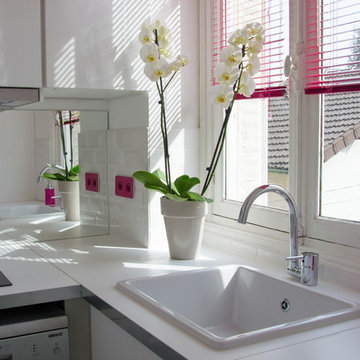
Emilie Lagrange
Photo of a small contemporary l-shaped separate kitchen in Other with an undermount sink, flat-panel cabinets, light wood cabinets, laminate benchtops, white splashback, mirror splashback, vinyl floors and no island.
Photo of a small contemporary l-shaped separate kitchen in Other with an undermount sink, flat-panel cabinets, light wood cabinets, laminate benchtops, white splashback, mirror splashback, vinyl floors and no island.
Kitchen with White Splashback and Mirror Splashback Design Ideas
8