Kitchen with White Splashback and White Appliances Design Ideas
Refine by:
Budget
Sort by:Popular Today
181 - 200 of 16,439 photos
Item 1 of 3
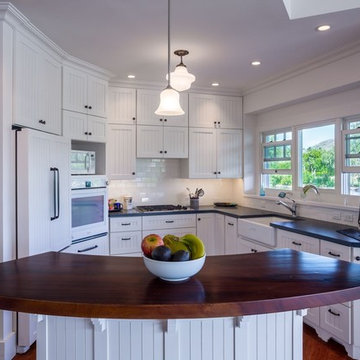
Small beach style u-shaped open plan kitchen in Hawaii with a farmhouse sink, shaker cabinets, white cabinets, wood benchtops, white splashback, subway tile splashback, white appliances, dark hardwood floors, with island and brown floor.
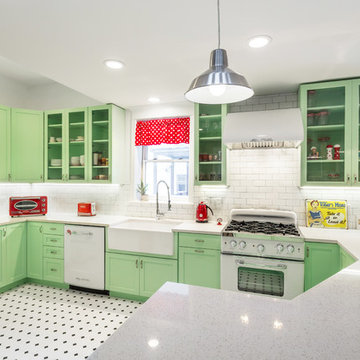
Adam Milton
Inspiration for a mid-sized traditional kitchen in Chicago with a farmhouse sink, green cabinets, quartz benchtops, white splashback, subway tile splashback, white appliances, a peninsula, glass-front cabinets and multi-coloured floor.
Inspiration for a mid-sized traditional kitchen in Chicago with a farmhouse sink, green cabinets, quartz benchtops, white splashback, subway tile splashback, white appliances, a peninsula, glass-front cabinets and multi-coloured floor.
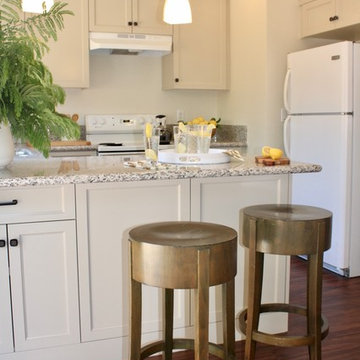
Photo of a small transitional u-shaped separate kitchen with an undermount sink, shaker cabinets, white cabinets, granite benchtops, white splashback, white appliances, dark hardwood floors, a peninsula and brown floor.
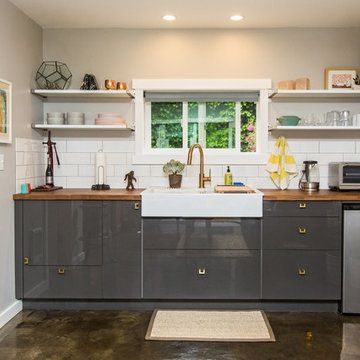
Inspiration for a small country single-wall open plan kitchen in Portland with a farmhouse sink, flat-panel cabinets, grey cabinets, wood benchtops, white splashback, subway tile splashback, white appliances, concrete floors, no island and brown floor.
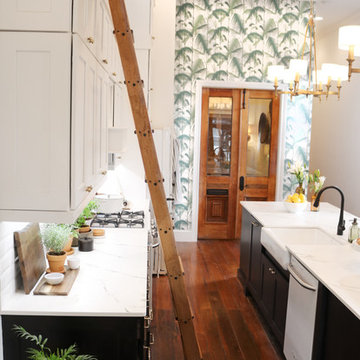
The shotgun house came into style when owners were taxed by the city for the width of their homes. It's also said that you can shoot a shotgun from the front door to the back, which is where they style derived it's name. In keeping with the historic design, the original heart-pine floors were saved and the double glass doors, which Sarah found in a local architectural salvage shop were added. The glass doors continue the open feeling into the office, which doubles as a guest room.
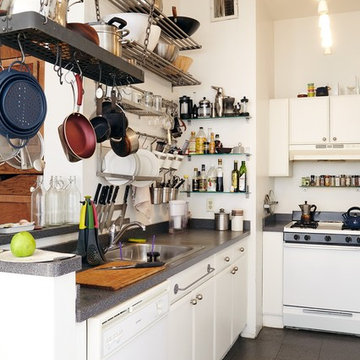
This is an example of a transitional kitchen in New York with a drop-in sink, open cabinets, white cabinets, white splashback, white appliances and no island.
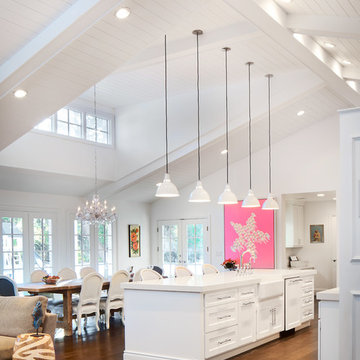
Photographer: David Patterson
Photo of a large transitional single-wall open plan kitchen in Denver with white cabinets, white splashback, white appliances, dark hardwood floors, with island, a farmhouse sink, solid surface benchtops, shaker cabinets and subway tile splashback.
Photo of a large transitional single-wall open plan kitchen in Denver with white cabinets, white splashback, white appliances, dark hardwood floors, with island, a farmhouse sink, solid surface benchtops, shaker cabinets and subway tile splashback.
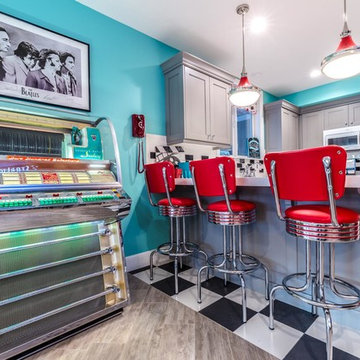
Mid-sized transitional u-shaped open plan kitchen in Salt Lake City with an undermount sink, shaker cabinets, grey cabinets, quartzite benchtops, white splashback, subway tile splashback, white appliances, vinyl floors, a peninsula and multi-coloured floor.
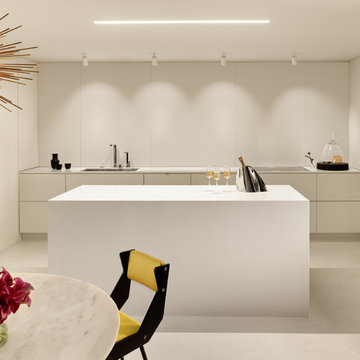
Cesar Rubio
Inspiration for a small modern single-wall eat-in kitchen in San Francisco with an undermount sink, flat-panel cabinets, white cabinets, quartz benchtops, white splashback, stone slab splashback, white appliances, concrete floors and with island.
Inspiration for a small modern single-wall eat-in kitchen in San Francisco with an undermount sink, flat-panel cabinets, white cabinets, quartz benchtops, white splashback, stone slab splashback, white appliances, concrete floors and with island.
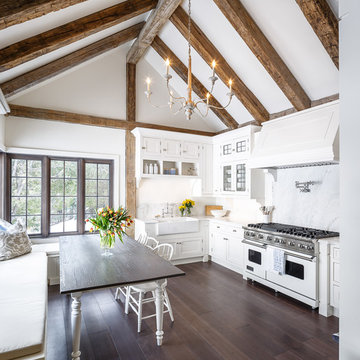
A rustic, yet elegant and timeless kitchen design for a cottage home.
Design: Astro Design Centre
Photography: DoubleSpace
Location: Ottawa, ON Canada
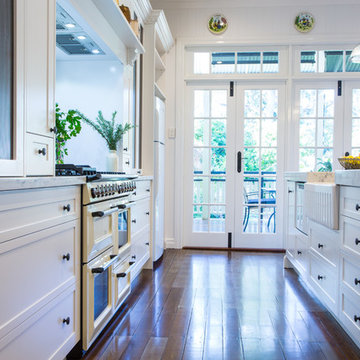
This gorgeous Hampton Style kitchen is the central part of this Sherwood bungalow Queenslander. Great for t\entertaining as it opens out to the outdoor entertaining area and family room and dining room. Features ample storage solutions.Features Smart Stone Athena benchtop with shaker style 2pac doors
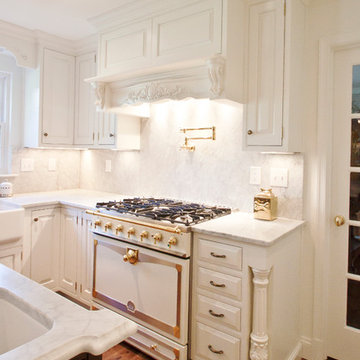
Project Features: Custom Island with Art for Everyday Turned Posts # AC2; Custom Wood Hood with Art for Everyday Mantel # MTL-A0 and Corbels # CBL-TR1; Angled Corner Hutch with Enkeboll Onlays # ONL-AT0; Style # 9 Valance with Enkeboll Onlays # ONL-AT0; Furniture Toe Kicks Type “G”
Kitchen Perimeter Cabinets: Honey Brook Custom Cabinets in Maple Wood with Custom Paint # CS-3435: Cloud White by Benjamin Moore; Raised Panel Beaded Inset Door Style
Island and Corner Hutch Cabinets: Honey Brook Custom Cabinets in Cherry Wood with Custom Stain # CS-3445; Raised Panel Beaded Inset Door Style
Countertops: 3cm Carrara Marble with Full Height Backsplashes; Double Pencil Round Edge (Kitchen Perimeter) and Small Ogee Edge with Corner Details (Island)
Kitchen Designer: Michael Macklin
Photograph by Kelly Keul Duer
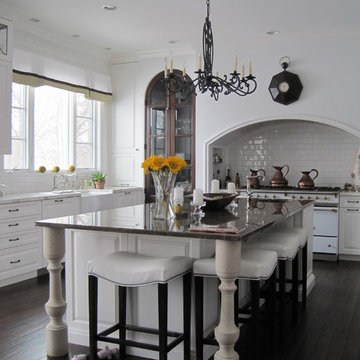
Emily Lerman
Design ideas for a mid-sized traditional u-shaped eat-in kitchen in Detroit with a farmhouse sink, white splashback, subway tile splashback, white appliances, raised-panel cabinets, white cabinets, dark hardwood floors, with island, brown floor and white benchtop.
Design ideas for a mid-sized traditional u-shaped eat-in kitchen in Detroit with a farmhouse sink, white splashback, subway tile splashback, white appliances, raised-panel cabinets, white cabinets, dark hardwood floors, with island, brown floor and white benchtop.
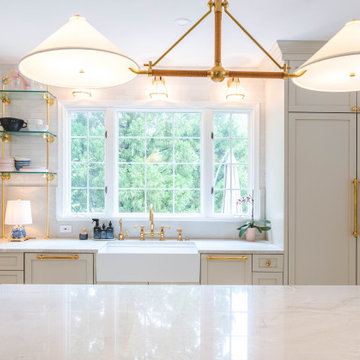
Welcome to our latest kitchen renovation project, where classic French elegance meets contemporary design in the heart of Great Falls, VA. In this transformation, we aim to create a stunning kitchen space that exudes sophistication and charm, capturing the essence of timeless French style with a modern twist.
Our design centers around a harmonious blend of light gray and off-white tones, setting a serene and inviting backdrop for this kitchen makeover. These neutral hues will work in harmony to create a calming ambiance and enhance the natural light, making the kitchen feel open and welcoming.
To infuse a sense of nature and add a striking focal point, we have carefully selected green cabinets. The rich green hue, reminiscent of lush gardens, brings a touch of the outdoors into the space, creating a unique and refreshing visual appeal. The cabinets will be thoughtfully placed to optimize both functionality and aesthetics.
Throughout the project, our focus is on creating a seamless integration of design elements to produce a cohesive and visually stunning kitchen. The cabinetry, hood, light fixture, and other details will be meticulously crafted using high-quality materials, ensuring longevity and a timeless appeal.
Countertop Material: Quartzite
Cabinet: Frameless Custom cabinet
Stove: Ilve 48"
Hood: Plaster field made
Lighting: Hudson Valley Lighting
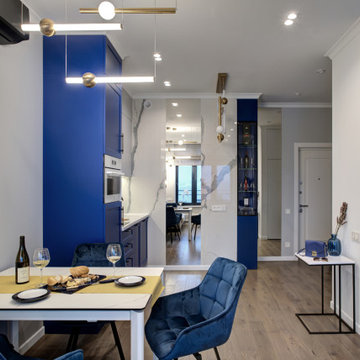
Photo of a small contemporary single-wall eat-in kitchen in Moscow with an undermount sink, recessed-panel cabinets, blue cabinets, solid surface benchtops, white splashback, porcelain splashback, white appliances, light hardwood floors, beige floor and white benchtop.

GE Cafe applainces are perfect with the cabinets and hardware selections in this kitchen remodel in the Central Park Neighborhood in Denver.
Inspiration for a large eclectic l-shaped eat-in kitchen in Denver with a farmhouse sink, shaker cabinets, green cabinets, wood benchtops, white splashback, ceramic splashback, white appliances, light hardwood floors, with island and black benchtop.
Inspiration for a large eclectic l-shaped eat-in kitchen in Denver with a farmhouse sink, shaker cabinets, green cabinets, wood benchtops, white splashback, ceramic splashback, white appliances, light hardwood floors, with island and black benchtop.

This beautiful kitchen showcases painted cabinets mixed with a white oak island topped with engineered marble. Glass cabinets lighten the upper cabinets and create an enclosed display area. Brushed brass hardware creates a warm contrast with the painted cabinets.

This is an example of a small transitional l-shaped eat-in kitchen in Saint Petersburg with an undermount sink, flat-panel cabinets, white cabinets, solid surface benchtops, white splashback, engineered quartz splashback, white appliances, vinyl floors, no island, beige floor and white benchtop.
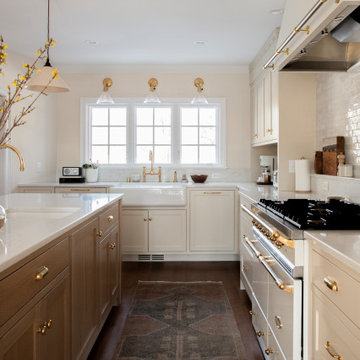
Photo of a mid-sized l-shaped eat-in kitchen in Minneapolis with a single-bowl sink, flat-panel cabinets, white cabinets, granite benchtops, white splashback, subway tile splashback, white appliances, medium hardwood floors, with island, brown floor and white benchtop.
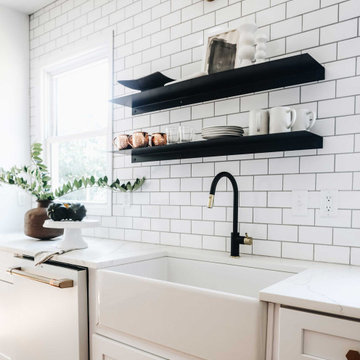
The starting point of the overall design plan was to change one of the entry points in this kitchen from a narrow doorway to a beautiful archway. Because the existing breakfast nook featured an archway, we decided to mimic that architectural element to create a cohesive look.
We paired the white cabinetry with a white quartz countertop that features pretty gray veins. And to complement the design, we added a counter-to-ceiling classic subway tile for the backsplash.
The gorgeous Café appliances in matte white help elevate the aesthetics of this room. While the white color helps the appliances blend with the white cabinets, the brass handles and details make them stand out. There is a harmonious tension between the black and brass accessories that bring so much energy into this space.
We added open shelving to create a visual interest right above the farmhouse-style sink. The black metal shelves from Cascade Iron filled the gap between the two windows and help in creating an instant focal point. We’ve styled the bottom shelves with everyday items while keeping the pretty decorative items on the top shelf.
Kitchen with White Splashback and White Appliances Design Ideas
10