Kitchen with White Splashback and White Appliances Design Ideas
Refine by:
Budget
Sort by:Popular Today
161 - 180 of 16,439 photos
Item 1 of 3
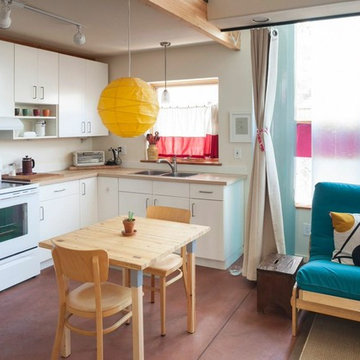
Inspiration for a mid-sized contemporary l-shaped eat-in kitchen in Albuquerque with a double-bowl sink, flat-panel cabinets, white cabinets, wood benchtops, white appliances, no island, white splashback and ceramic floors.
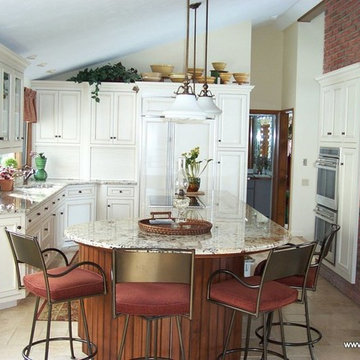
Narrow with a sloped roof presents a bit a challenge for this kitchen. The island seating moves people out of the way, giving the cook plenty of room. Clever storage space and tall pantry cabinets makes everything available in a small space.
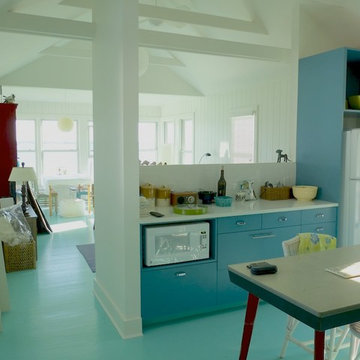
Summer cottage by Mullman Seidman Architects.
© Mullman Seidman Architects
Small beach style u-shaped eat-in kitchen in New York with a farmhouse sink, flat-panel cabinets, blue cabinets, quartz benchtops, white splashback, ceramic splashback, white appliances, painted wood floors and no island.
Small beach style u-shaped eat-in kitchen in New York with a farmhouse sink, flat-panel cabinets, blue cabinets, quartz benchtops, white splashback, ceramic splashback, white appliances, painted wood floors and no island.
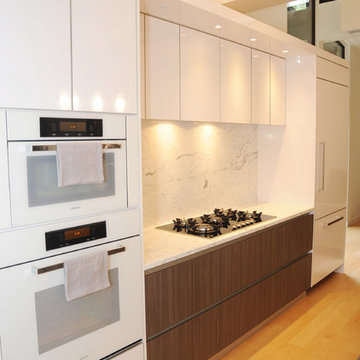
A&E Construction. This Princeton NJ kitchen remodel was part of a larger, full-home interior remodel in which we gutted an existing structure in order to design and construct a more contemporary interior in accordance with the clients' tastes.
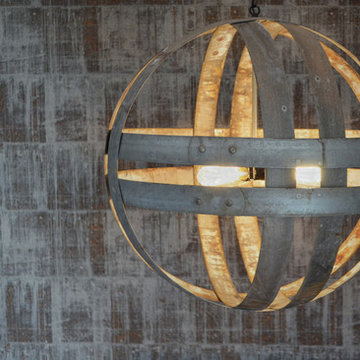
Industrial farmhouse style kitchen, cork wall covering, industrial pendant
This is an example of an industrial l-shaped eat-in kitchen in Chicago with a farmhouse sink, shaker cabinets, white cabinets, wood benchtops, white splashback, subway tile splashback, white appliances, medium hardwood floors and with island.
This is an example of an industrial l-shaped eat-in kitchen in Chicago with a farmhouse sink, shaker cabinets, white cabinets, wood benchtops, white splashback, subway tile splashback, white appliances, medium hardwood floors and with island.
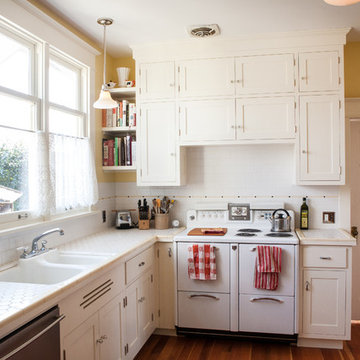
photography by Tim Schultz
This is an example of a traditional kitchen in Seattle with tile benchtops, white splashback, subway tile splashback and white appliances.
This is an example of a traditional kitchen in Seattle with tile benchtops, white splashback, subway tile splashback and white appliances.
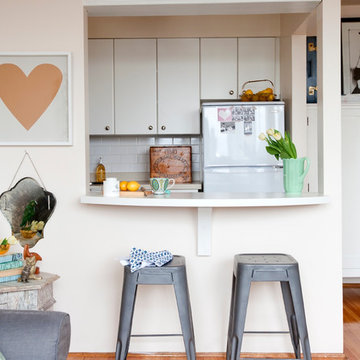
Janis Nicolay
This is an example of an eclectic separate kitchen in Vancouver with flat-panel cabinets, white cabinets, white splashback, subway tile splashback and white appliances.
This is an example of an eclectic separate kitchen in Vancouver with flat-panel cabinets, white cabinets, white splashback, subway tile splashback and white appliances.
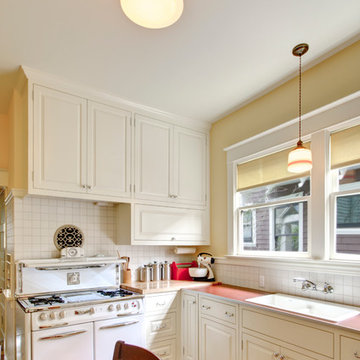
The kitchen's surface-mounted light fixtures came from School House Electric with shades from Rejuvenation. The light fixture in the butler's pantry (see later in this post) also came from School House, and its vintage shade was found on the Internet from a dealer in Minnesota. The floor is a classic checkerboard pattern (usually found in black and white). - Mitchell Snyder Photography
Have questions about this project? Check out this FAQ post: http://hammerandhand.com/field-notes/retro-kitchen-remodel-qa/
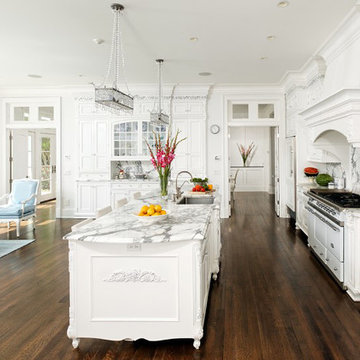
This is the most elegant and formal kitchen Bradford Design has created to date. Yet only a few steps through a paneled-finished interior refrigerator cabinet one will find a less formal, complimentary second kitchen with features such as “chicken wire” cabinet door fronts on furniture-like cabinetry. The kitchen has a custom Bradford Design range hood, an island designed to look like it is supported by furniture legs, and an especially large and dramatic wall built-in. All of the cabinetry - on each wall in both kitchens - were designed totally symmetrical and without a seam between cabinets on the same plane. Integrating the cabinetry crown molding with the architect’s integrate room crown was another design challenge that defines this room. A Bradford Design master vanity continues the “all white” theme throughout this new French home on the water.
Photographer: Greg Hadley
Featured articles: "Better Homes and Gardens" Special Interest Publication "Beautiful Kitchens", Summer 2009 and "Washington Spaces" magazine, Spring 2009.
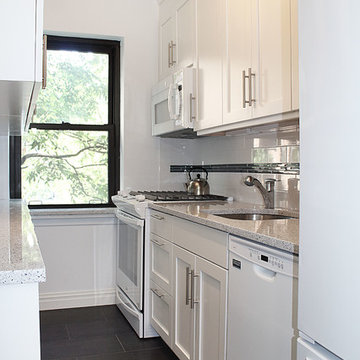
When working with small spaces, especially a galley kitchen it is important to achieve a nice proportion of light and dark elements. A dark porcelain floor was selected for its functional and maintenance free properties. Conscious of the fact that we didn't want to create a visually small space by adding more dark components, white shaker style cabinets were selected, along with white appliances and white stone counter top.
In order to create a design connection to the floor and create some visual interest, a black linear strip of tile runs along the back-splash with a field of white 3x6 tile.
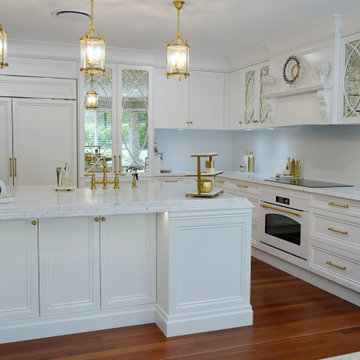
PROVINCIAL GLAM
- Custom designed and manufactured kitchen, using an 'in house' detailed door and panel profile
- Custom mantle with feature decorative corbels and a decorative shelf
- Proud mouldings / corbels used throughout to accentuate the provincial style
- Satin polyurethane finish
- Natural marble 'Carrara Goia' with a four layered bullnose edge on the island & double bullnose edge on the cooktop side
- Custom mirror display doors with 'brass antique mirror' inlays
- Fully integrated fridge/freezer and dishwasher
- Classic butlers sink with brass ornate mixer tap and spray arm
- Recessed LED strip and round lighting
- Brass handels
- Blum hardware
Sheree Bounassif, Kitchens by Emanuel

Inspiration for an expansive modern single-wall eat-in kitchen in Other with a single-bowl sink, flat-panel cabinets, grey cabinets, tile benchtops, white splashback, glass sheet splashback, white appliances, with island, grey floor and grey benchtop.

Small country single-wall eat-in kitchen in Portland with an undermount sink, flat-panel cabinets, white cabinets, quartz benchtops, white splashback, engineered quartz splashback, white appliances, concrete floors, no island, white benchtop and vaulted.

The starting point of the overall design plan was to change one of the entry points in this kitchen from a narrow doorway to a beautiful archway. Because the existing breakfast nook featured an archway, we decided to mimic that architectural element to create a cohesive look.
We paired the white cabinetry with a white quartz countertop that features pretty gray veins. And to complement the design, we added a counter-to-ceiling classic subway tile for the backsplash.
The gorgeous Café appliances in matte white help elevate the aesthetics of this room. While the white color helps the appliances blend with the white cabinets, the brass handles and details make them stand out. There is a harmonious tension between the black and brass accessories that bring so much energy into this space.
We added open shelving to create a visual interest right above the farmhouse-style sink. The black metal shelves from Cascade Iron filled the gap between the two windows and help in creating an instant focal point. We’ve styled the bottom shelves with everyday items while keeping the pretty decorative items on the top shelf.

I always love when a client says “do what you think”. I had the best time designing this beach house for another adorable family. When I learned the homes history and the families Greek heritage, my brain entered Mykonos mode. They agreed and let me run with it. Both floors of the home went thru some major overhaul (pictures to come). Luckily I had a dream of a contractor and some magical tradespeople to work with. Not the quickest reno but I’ve learned in this business, nothing pretty comes easy or fast.
Big thanks to: @ocgranite, @millmansappliances, @blindfactoryinc, @moegrimes, @joe57bc1, @firstclasshomeservices, @tilemarketofdelaware @mikes_carpet_connection, @generations_oc, @nwilson8503, @savannah_lawyer @dalecropper, @love.letters.oc
@rickyjohnson6687
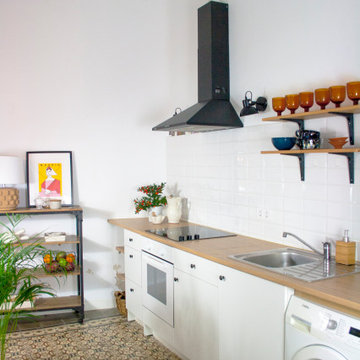
Photo of a small contemporary single-wall kitchen in Madrid with a drop-in sink, flat-panel cabinets, white cabinets, wood benchtops, white splashback, porcelain splashback, white appliances, no island, brown floor and beige benchtop.
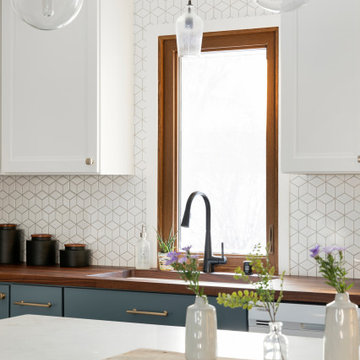
This 1970's home had a complete makeover! The goal of the project was to 1) open up the main floor living and gathering spaces and 2) create a more beautiful and functional kitchen. We took out the dividing wall between the front living room and the kitchen and dining room to create one large gathering space, perfect for a young family and for entertaining friends!
Onto the exciting part - the kitchen! The existing kitchen was U-Shaped with not much room to have more than 1 person working at a time. We kept the appliances in the same locations, but really expanded the amount of workspace and cabinet storage by taking out the peninsula and adding a large island. The cabinetry, from Holiday Kitchens, is a blue-gray color on the lowers and classic white on the uppers. The countertops are walnut butcherblock on the perimeter and a marble looking quartz on the island. The backsplash, one of our favorites, is a diamond shaped mosaic in a rhombus pattern, which adds just the right amount of texture without overpowering all the gorgeous details of the cabinets and countertops. The hardware is a champagne bronze - one thing we love to do is mix and match our metals! The faucet is from Kohler and is in Matte Black, the sink is from Blanco and is white. The flooring is a luxury vinyl plank with a warm wood tone - which helps bring all the elements of the kitchen together we think!
Overall - this is one of our favorite kitchens to date - so many beautiful details on their own, but put together create this gorgeous kitchen!
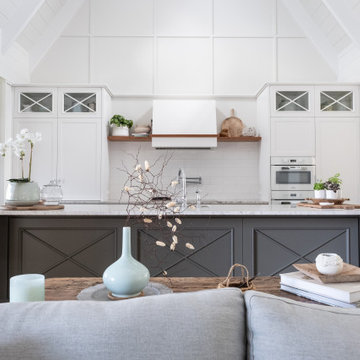
Inspiration for a transitional galley open plan kitchen in Auckland with shaker cabinets, white cabinets, white splashback, white appliances, medium hardwood floors, with island, brown floor, white benchtop and vaulted.
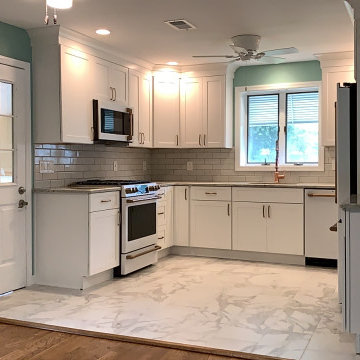
ALL finished.
Large modern u-shaped kitchen in New York with an undermount sink, shaker cabinets, yellow cabinets, quartzite benchtops, white splashback, ceramic splashback, white appliances, porcelain floors, no island, white floor and grey benchtop.
Large modern u-shaped kitchen in New York with an undermount sink, shaker cabinets, yellow cabinets, quartzite benchtops, white splashback, ceramic splashback, white appliances, porcelain floors, no island, white floor and grey benchtop.
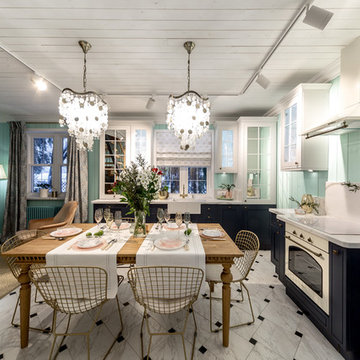
Автор: Марченкова Ирина
Photo of a traditional open plan kitchen in Moscow with a farmhouse sink, no island, white benchtop, glass-front cabinets, white cabinets, white splashback, stone slab splashback, white appliances and multi-coloured floor.
Photo of a traditional open plan kitchen in Moscow with a farmhouse sink, no island, white benchtop, glass-front cabinets, white cabinets, white splashback, stone slab splashback, white appliances and multi-coloured floor.
Kitchen with White Splashback and White Appliances Design Ideas
9