Kitchen with White Splashback and Yellow Floor Design Ideas
Refine by:
Budget
Sort by:Popular Today
121 - 140 of 1,607 photos
Item 1 of 3
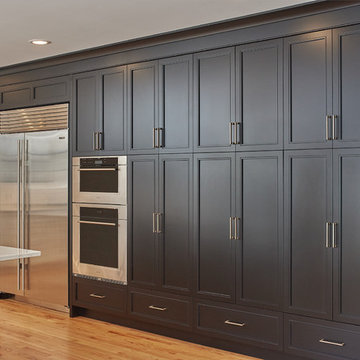
Black and White - Transitional horizontal design.
Design ideas for a large transitional l-shaped eat-in kitchen in Minneapolis with an undermount sink, flat-panel cabinets, black cabinets, quartzite benchtops, white splashback, subway tile splashback, stainless steel appliances, light hardwood floors, with island, yellow floor and white benchtop.
Design ideas for a large transitional l-shaped eat-in kitchen in Minneapolis with an undermount sink, flat-panel cabinets, black cabinets, quartzite benchtops, white splashback, subway tile splashback, stainless steel appliances, light hardwood floors, with island, yellow floor and white benchtop.
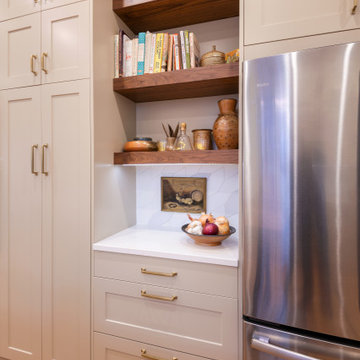
Chunky walnut shelves provide interest in a wall of storage. Cabinets are from our Luxor Collection line, color matched to Sherwin Williams Subtle Beige. Amerock hardware.
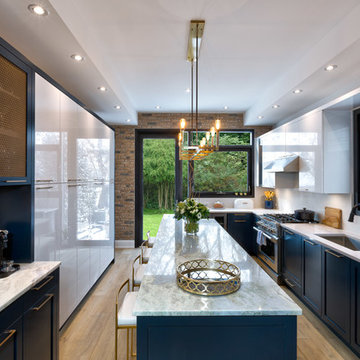
Simon Tanenbaum Photography
Small contemporary galley eat-in kitchen in Toronto with an undermount sink, flat-panel cabinets, blue cabinets, quartzite benchtops, white splashback, slate splashback, stainless steel appliances, light hardwood floors, with island and yellow floor.
Small contemporary galley eat-in kitchen in Toronto with an undermount sink, flat-panel cabinets, blue cabinets, quartzite benchtops, white splashback, slate splashback, stainless steel appliances, light hardwood floors, with island and yellow floor.
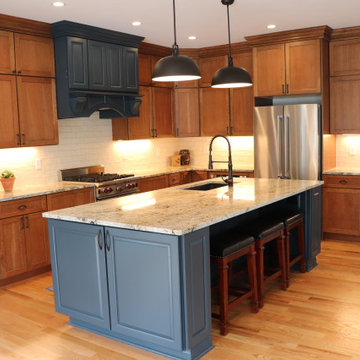
This client's kitchen was a bit challenging in that the space was SO big we wanted to fill the space in a thoughtful way without adding cabinets to just fill the space. I am glad that they liked my plan to make the hood navy to break up all of that cherry, in the end the space is warm and inviting and so much more functional than the original kitchen.
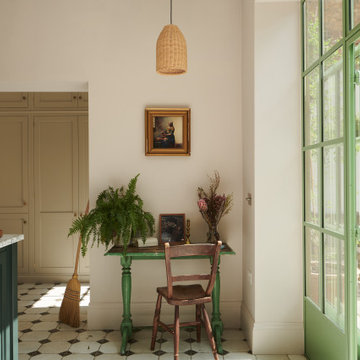
Photo of a mid-sized mediterranean separate kitchen in Other with a farmhouse sink, shaker cabinets, green cabinets, marble benchtops, white splashback, marble splashback, stainless steel appliances, ceramic floors, with island, yellow floor and white benchtop.
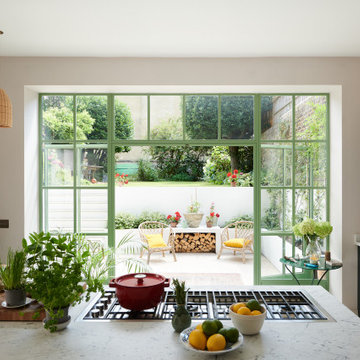
Inspiration for a mid-sized mediterranean separate kitchen in Other with a farmhouse sink, shaker cabinets, green cabinets, marble benchtops, white splashback, marble splashback, stainless steel appliances, ceramic floors, with island, yellow floor and white benchtop.
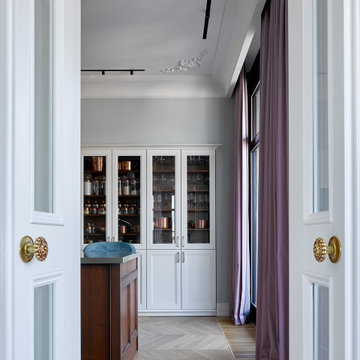
Photo of a large contemporary l-shaped separate kitchen in Moscow with an integrated sink, raised-panel cabinets, white cabinets, quartz benchtops, white splashback, ceramic splashback, black appliances, light hardwood floors, with island, yellow floor and green benchtop.
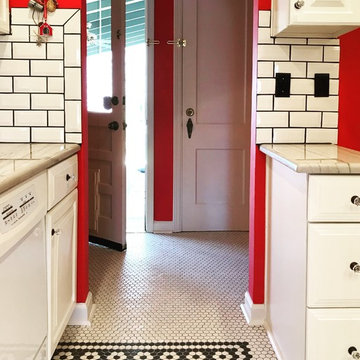
Photo of a mid-sized eclectic galley separate kitchen in Kansas City with raised-panel cabinets, white cabinets, marble benchtops, white splashback, subway tile splashback, white appliances, porcelain floors, no island, yellow floor and white benchtop.
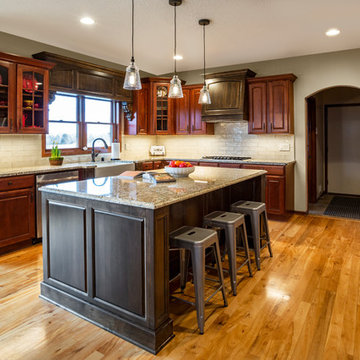
This kitchen renovation has a mixture of dark finishes softened with lighter tones found in the natural wood flooring, granite countertops, and tiled backsplash. We brought in the darker finished cabinetry pieces to update the look and feel as well as bring the clients personality and needs into the newly renovated space.
Interior Design by Sarah Bernardy-Broman of Sarah Bernardy Design, LLC
Photography by Steve Voegeli
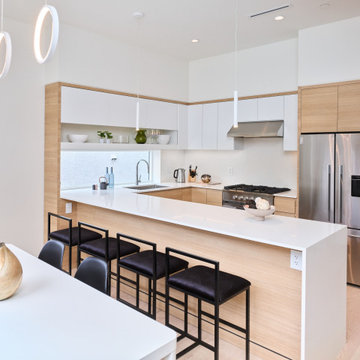
Greenlam philippine teak and white accent cabinets feature open display shelving in asymmetrical arrangement. White quartzite countertops with waterfall edge detail. White Oak wide plank hardwood flooring.
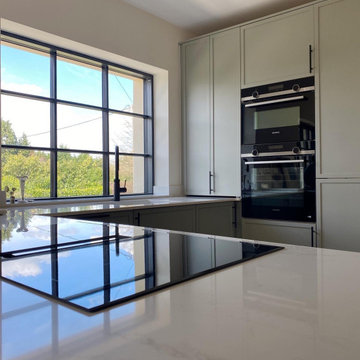
Kitchen and casual living space
Photo of a mid-sized modern l-shaped open plan kitchen in Other with a farmhouse sink, shaker cabinets, green cabinets, quartzite benchtops, white splashback, black appliances, medium hardwood floors, with island, yellow floor and white benchtop.
Photo of a mid-sized modern l-shaped open plan kitchen in Other with a farmhouse sink, shaker cabinets, green cabinets, quartzite benchtops, white splashback, black appliances, medium hardwood floors, with island, yellow floor and white benchtop.
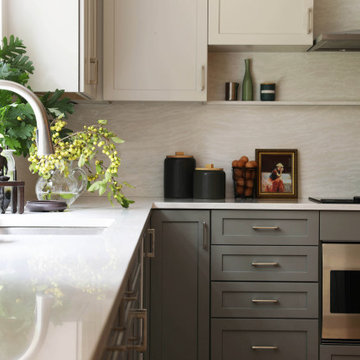
Photo of a large contemporary u-shaped eat-in kitchen with an undermount sink, shaker cabinets, white cabinets, quartz benchtops, white splashback, engineered quartz splashback, stainless steel appliances, medium hardwood floors, with island, yellow floor and white benchtop.
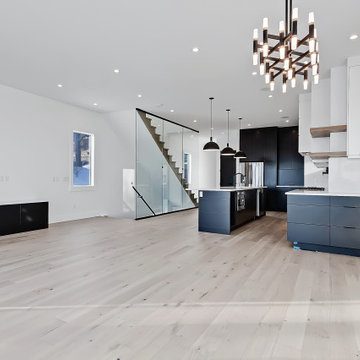
This is an example of a mid-sized industrial galley kitchen pantry in Calgary with a farmhouse sink, open cabinets, white cabinets, wood benchtops, white splashback, subway tile splashback, black appliances, light hardwood floors, with island, yellow floor, white benchtop and wood.
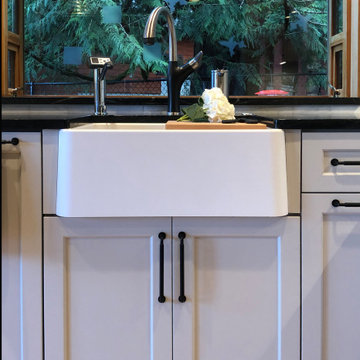
The apron front sink has a farmhouse feel but the appliances are all modern. Soft grey cabinets, soapstone c-tops, and a marble backsplash.
Mid-sized country l-shaped eat-in kitchen in Seattle with a farmhouse sink, shaker cabinets, grey cabinets, soapstone benchtops, white splashback, marble splashback, stainless steel appliances, light hardwood floors, yellow floor, black benchtop and vaulted.
Mid-sized country l-shaped eat-in kitchen in Seattle with a farmhouse sink, shaker cabinets, grey cabinets, soapstone benchtops, white splashback, marble splashback, stainless steel appliances, light hardwood floors, yellow floor, black benchtop and vaulted.
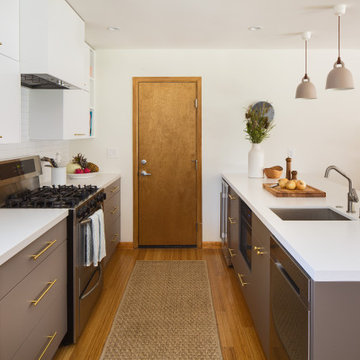
Complete overhaul of the common area in this wonderful Arcadia home.
The living room, dining room and kitchen were redone.
The direction was to obtain a contemporary look but to preserve the warmth of a ranch home.
The perfect combination of modern colors such as grays and whites blend and work perfectly together with the abundant amount of wood tones in this design.
The open kitchen is separated from the dining area with a large 10' peninsula with a waterfall finish detail.
Notice the 3 different cabinet colors, the white of the upper cabinets, the Ash gray for the base cabinets and the magnificent olive of the peninsula are proof that you don't have to be afraid of using more than 1 color in your kitchen cabinets.
The kitchen layout includes a secondary sink and a secondary dishwasher! For the busy life style of a modern family.
The fireplace was completely redone with classic materials but in a contemporary layout.
Notice the porcelain slab material on the hearth of the fireplace, the subway tile layout is a modern aligned pattern and the comfortable sitting nook on the side facing the large windows so you can enjoy a good book with a bright view.
The bamboo flooring is continues throughout the house for a combining effect, tying together all the different spaces of the house.
All the finish details and hardware are honed gold finish, gold tones compliment the wooden materials perfectly.
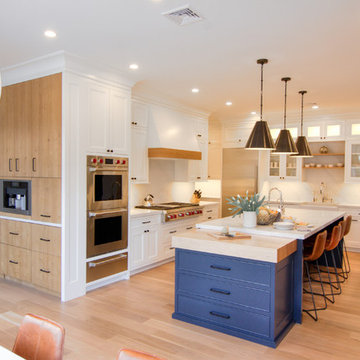
This is an example of a large transitional u-shaped eat-in kitchen in New York with a farmhouse sink, flat-panel cabinets, white cabinets, quartzite benchtops, white splashback, stone slab splashback, stainless steel appliances, light hardwood floors, multiple islands, yellow floor and white benchtop.
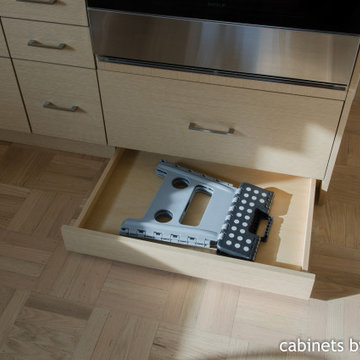
This kitchen features a 2 tone styling with a natural quatersawn oak composite veneer in the primary cooking area, and a secondary L shape done in an Iceberg white to mix things up a bit. By introducing a second color to the cabinets, it adds flavor without being overly busy.
Project located in San Francisco, CA. Cabinets designed by Eric Au from MTKC. Photo by Eric Au
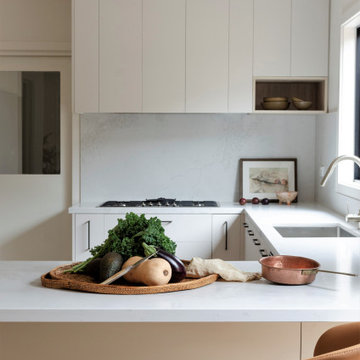
Design ideas for a mid-sized modern u-shaped eat-in kitchen in Melbourne with a single-bowl sink, flat-panel cabinets, beige cabinets, quartz benchtops, white splashback, engineered quartz splashback, stainless steel appliances, light hardwood floors, a peninsula, yellow floor and white benchtop.
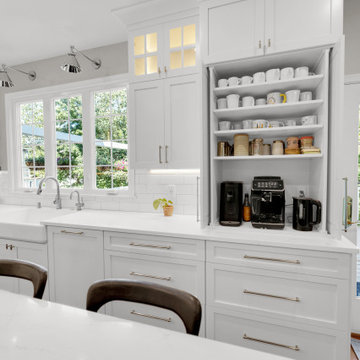
Inspiration for a mid-sized transitional galley kitchen in DC Metro with shaker cabinets, white cabinets, quartz benchtops, white splashback, cement tile splashback, stainless steel appliances, medium hardwood floors, with island, yellow floor and white benchtop.
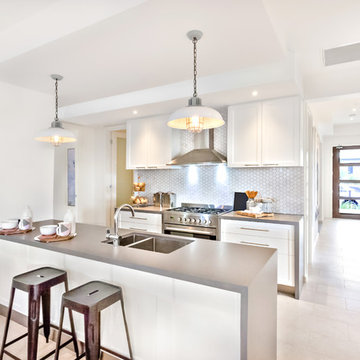
Modern kitchen interior at day time with a way to go to an outside door on the tile floor, there are chairs near the counter
Design ideas for a mid-sized modern galley open plan kitchen in DC Metro with a drop-in sink, white splashback, ceramic splashback, stainless steel appliances, medium hardwood floors and yellow floor.
Design ideas for a mid-sized modern galley open plan kitchen in DC Metro with a drop-in sink, white splashback, ceramic splashback, stainless steel appliances, medium hardwood floors and yellow floor.
Kitchen with White Splashback and Yellow Floor Design Ideas
7