Kitchen with White Splashback and Yellow Floor Design Ideas
Refine by:
Budget
Sort by:Popular Today
161 - 180 of 1,607 photos
Item 1 of 3
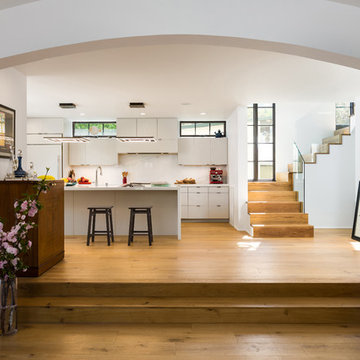
Kitchen from step down Living Room with stair to upper floor primary suite at right. Photo by Clark Dugger
This is an example of a mid-sized mediterranean galley open plan kitchen in Los Angeles with an undermount sink, flat-panel cabinets, grey cabinets, marble benchtops, white splashback, marble splashback, stainless steel appliances, light hardwood floors, with island and yellow floor.
This is an example of a mid-sized mediterranean galley open plan kitchen in Los Angeles with an undermount sink, flat-panel cabinets, grey cabinets, marble benchtops, white splashback, marble splashback, stainless steel appliances, light hardwood floors, with island and yellow floor.
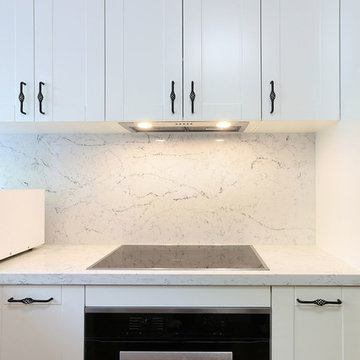
Photo of a mid-sized traditional u-shaped open plan kitchen in Sydney with a drop-in sink, shaker cabinets, white cabinets, quartz benchtops, white splashback, stone slab splashback, stainless steel appliances, plywood floors, with island, yellow floor and white benchtop.
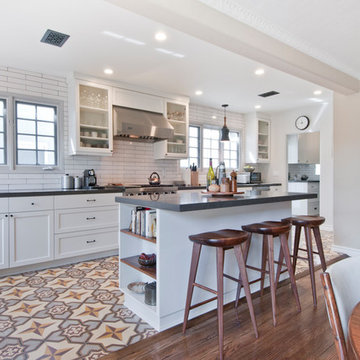
This is an example of a mid-sized transitional galley eat-in kitchen in Los Angeles with an undermount sink, shaker cabinets, white cabinets, quartzite benchtops, white splashback, ceramic splashback, stainless steel appliances, cement tiles, with island and yellow floor.
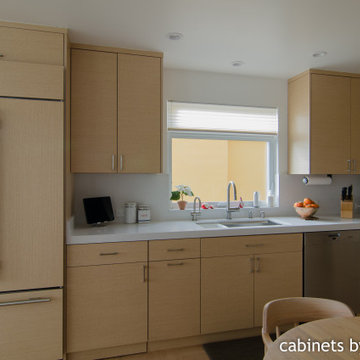
This kitchen features a 2 tone styling with a natural quatersawn oak composite veneer in the primary cooking area, and a secondary L shape done in an Iceberg white to mix things up a bit. By introducing a second color to the cabinets, it adds flavor without being overly busy.
Project located in San Francisco, CA. Cabinets designed by Eric Au from MTKC. Photo by Eric Au
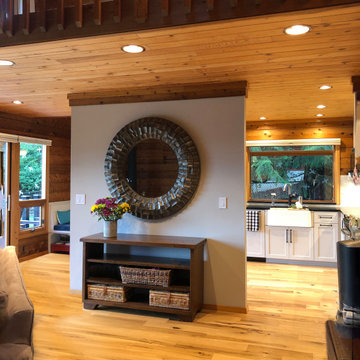
Log homes have challenges, this remodel with its new floor plan brought in soft grey cabinets, soapstone c-tops, and a marble backsplash.
View from the living room. The apron front sink has a farmhouse feel but the appliances are all modern. A banquette can seat many guests while affording views of nature. There's a coffee center, a hidden cabinet for the microwave and a nook for a TV. A light rail system allows for pendants to hang in the two-story vaulted ceiling over the banquette. It's a uniquely personal space that now functions brilliantly for the homeowners.
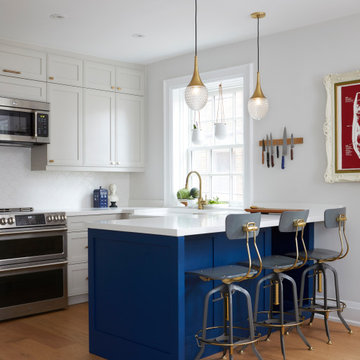
Photo of a mid-sized transitional u-shaped separate kitchen in Toronto with a farmhouse sink, shaker cabinets, beige cabinets, quartz benchtops, white splashback, mosaic tile splashback, stainless steel appliances, light hardwood floors, a peninsula, yellow floor and white benchtop.
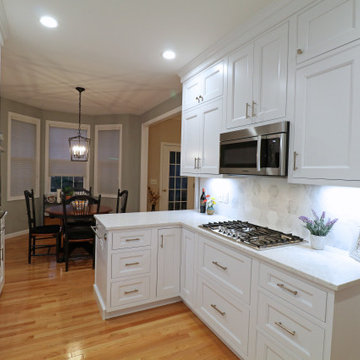
A classic white inset kitchen & bathroom project
Photo of a mid-sized traditional u-shaped eat-in kitchen in Boston with an undermount sink, beaded inset cabinets, white cabinets, quartz benchtops, white splashback, ceramic splashback, stainless steel appliances, light hardwood floors, yellow floor and white benchtop.
Photo of a mid-sized traditional u-shaped eat-in kitchen in Boston with an undermount sink, beaded inset cabinets, white cabinets, quartz benchtops, white splashback, ceramic splashback, stainless steel appliances, light hardwood floors, yellow floor and white benchtop.
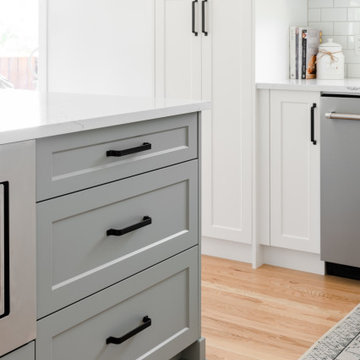
Photo of a small transitional l-shaped eat-in kitchen in Vancouver with a farmhouse sink, shaker cabinets, white cabinets, quartz benchtops, white splashback, ceramic splashback, stainless steel appliances, light hardwood floors, with island, yellow floor and white benchtop.
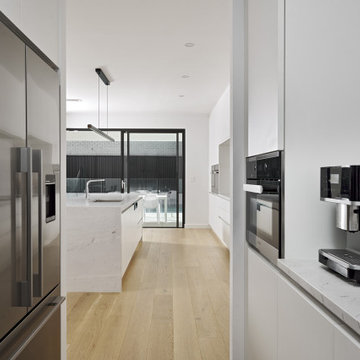
Large modern galley eat-in kitchen in Perth with a double-bowl sink, flat-panel cabinets, white cabinets, marble benchtops, white splashback, marble splashback, black appliances, light hardwood floors, with island, yellow floor and white benchtop.
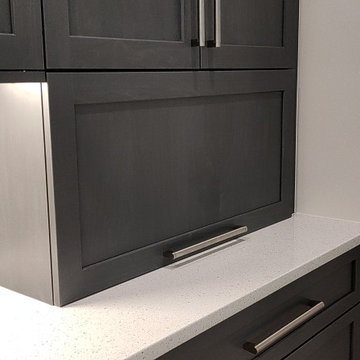
Photo of a mid-sized contemporary l-shaped kitchen pantry in DC Metro with a farmhouse sink, shaker cabinets, quartz benchtops, white splashback, stainless steel appliances, light hardwood floors, with island, yellow floor, white benchtop and grey cabinets.
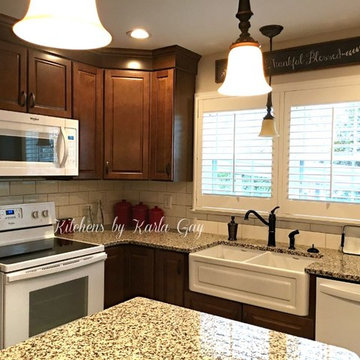
This is an example of a mid-sized kitchen in Other with a farmhouse sink, raised-panel cabinets, brown cabinets, granite benchtops, white splashback, subway tile splashback, white appliances, vinyl floors, with island, yellow floor and beige benchtop.
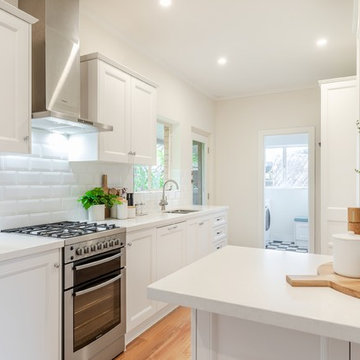
Photo of a mid-sized contemporary galley eat-in kitchen in Adelaide with an undermount sink, shaker cabinets, white cabinets, quartz benchtops, white splashback, subway tile splashback, stainless steel appliances, light hardwood floors, with island, yellow floor and white benchtop.

This client was looking to design a mid-century modern kitchen with an industrial touch that would feel bigger and improve its workflow by changing the layout. Additionally, the client was looking to change the laundry room to make it less crowded and more functional. We placed the previously unused pantry in an area, between the kitchen and the powder bathroom on the other side of the wall, increasing their pantry space from very small to 32 SF. We moved the fridge, sink, and cook-top to increase proximity to each other and improve workflow. We still used some of the space from the old pantry to hold spices and other essential cooking ingredients in an accessible-for-cooking area next to the fridge. We opened up the countertop to be a straight line all the way to their dining room, instead of the "L" they had before, which made the space feel smaller. We changed the orientation of their dining room table. We turned their bar, which they were not so keen on, into a wine rack. We created a buffet space in their dining room.
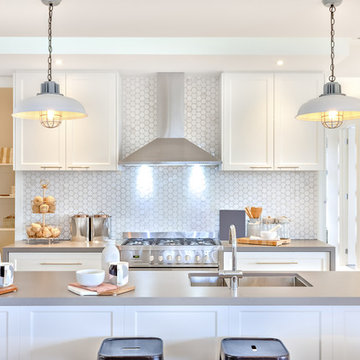
Luxury kitchen with the counter and stoves under lights near chimney
Mid-sized modern galley open plan kitchen in DC Metro with a drop-in sink, white splashback, ceramic splashback, stainless steel appliances, medium hardwood floors and yellow floor.
Mid-sized modern galley open plan kitchen in DC Metro with a drop-in sink, white splashback, ceramic splashback, stainless steel appliances, medium hardwood floors and yellow floor.
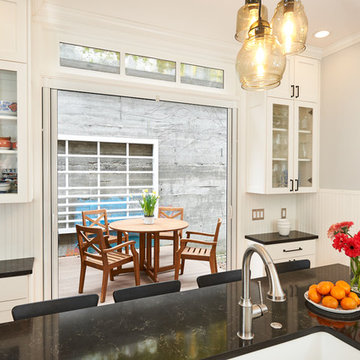
Photo of a mid-sized contemporary galley separate kitchen in Seattle with a farmhouse sink, shaker cabinets, white cabinets, quartz benchtops, white splashback, subway tile splashback, stainless steel appliances, light hardwood floors, with island and yellow floor.
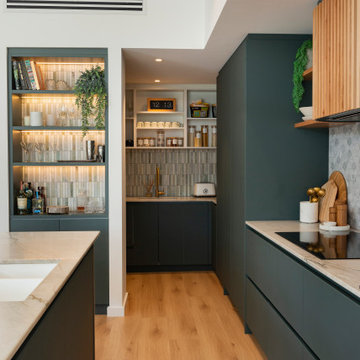
Inspiration for a mid-sized beach style galley kitchen pantry in Auckland with an undermount sink, flat-panel cabinets, green cabinets, quartzite benchtops, white splashback, marble splashback, black appliances, light hardwood floors, with island, yellow floor and white benchtop.
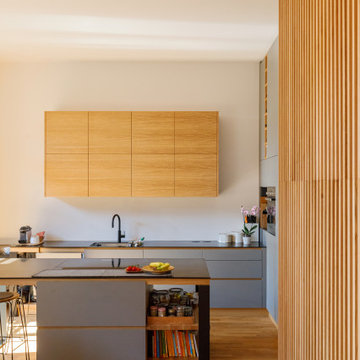
Küche und Esszimmer
This is an example of a contemporary eat-in kitchen in Berlin with an integrated sink, flat-panel cabinets, light wood cabinets, white splashback, with island, yellow floor and black benchtop.
This is an example of a contemporary eat-in kitchen in Berlin with an integrated sink, flat-panel cabinets, light wood cabinets, white splashback, with island, yellow floor and black benchtop.
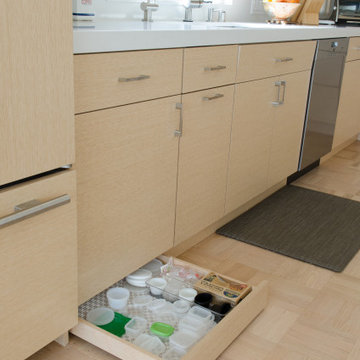
This kitchen features a 2 tone styling with a natural quatersawn oak composite veneer in the primary cooking area, and a secondary L shape done in an Iceberg white to mix things up a bit. By introducing a second color to the cabinets, it adds flavor without being overly busy.
Project located in San Francisco, CA. Cabinets designed by Eric Au from MTKC. Photo by Eric Au
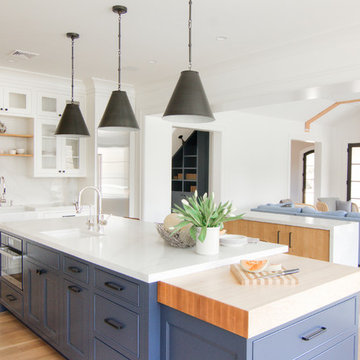
This kitchen was designed for a open floor plan in a newly designed home.
The juctapositioning of textured wood for the hood and side coffeebar pantry section, as well as BM Hale Navy Blue for hte island, with the Simply White Cabinetry, floor to ceiling, created a transitional clean look.
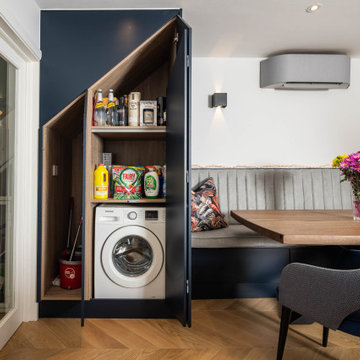
Inspiration for a mid-sized contemporary l-shaped open plan kitchen in Dublin with a double-bowl sink, flat-panel cabinets, blue cabinets, quartz benchtops, white splashback, engineered quartz splashback, black appliances, light hardwood floors, with island, yellow floor and white benchtop.
Kitchen with White Splashback and Yellow Floor Design Ideas
9