Kitchen with White Splashback Design Ideas
Refine by:
Budget
Sort by:Popular Today
61 - 80 of 3,118 photos
Item 1 of 3
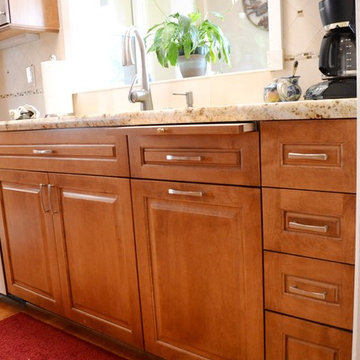
This kitchen was designed to function around a large family. The owners spend their weekend prepping large meals with extended family, so we gave them as much countertop space to prep and cook as we could. Tall cabinets, a secondary banks of drawers, and a bar area, were placed to the connecting space from the kitchen to the dining room for additional storage. Finally, a light wood and selective accents were chosen to give the space a light and airy feel.
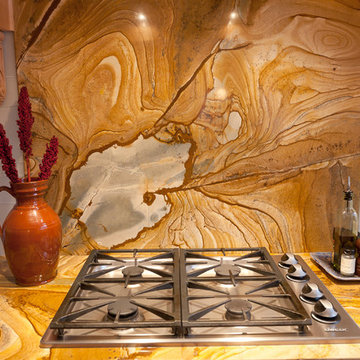
This is an example of a transitional kitchen in Denver with onyx benchtops, white splashback, subway tile splashback and stainless steel appliances.
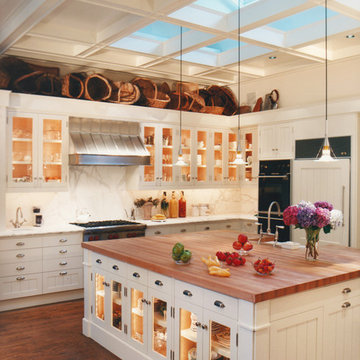
This is an example of a traditional kitchen in San Francisco with glass-front cabinets, white cabinets, white splashback, black appliances and marble splashback.
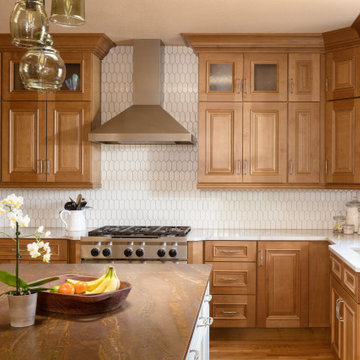
Large u-shaped kitchen in Denver with a double-bowl sink, shaker cabinets, medium wood cabinets, quartzite benchtops, white splashback, ceramic splashback, stainless steel appliances, light hardwood floors, with island and white benchtop.
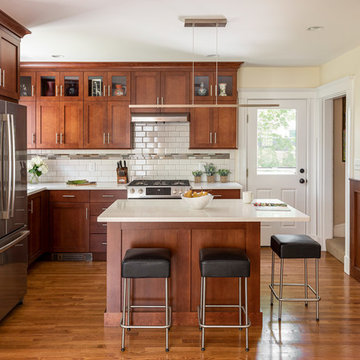
By taking down a wall to the living room and converting the back hallway to a pantry inclusive of the kitchen space, we created a gathering-friendly more functional space for this family that loves to entertain. Auburn stained quarter sawn oak cabinets by Executive Cabinetry, quartz counters by Q by MSI.
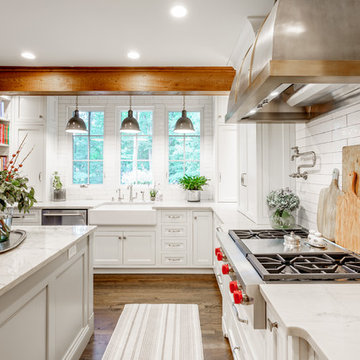
Brent Rivers
Inspiration for a mid-sized country u-shaped eat-in kitchen in Atlanta with white cabinets, quartzite benchtops, white splashback, with island, a farmhouse sink, subway tile splashback, stainless steel appliances, dark hardwood floors, brown floor, white benchtop and beaded inset cabinets.
Inspiration for a mid-sized country u-shaped eat-in kitchen in Atlanta with white cabinets, quartzite benchtops, white splashback, with island, a farmhouse sink, subway tile splashback, stainless steel appliances, dark hardwood floors, brown floor, white benchtop and beaded inset cabinets.
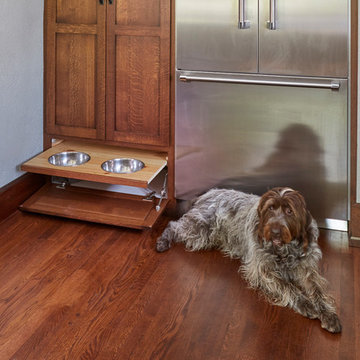
Mike Kaskel, photographer
Wood Specialties, Inc., cabinetmaker
Inspiration for a mid-sized arts and crafts kitchen in Milwaukee with a farmhouse sink, shaker cabinets, medium wood cabinets, quartz benchtops, white splashback, subway tile splashback, stainless steel appliances, medium hardwood floors, with island, brown floor and white benchtop.
Inspiration for a mid-sized arts and crafts kitchen in Milwaukee with a farmhouse sink, shaker cabinets, medium wood cabinets, quartz benchtops, white splashback, subway tile splashback, stainless steel appliances, medium hardwood floors, with island, brown floor and white benchtop.
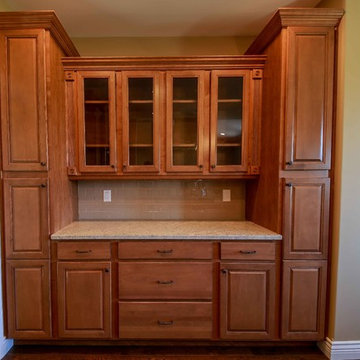
Mid-sized traditional single-wall eat-in kitchen in Toronto with an undermount sink, raised-panel cabinets, medium wood cabinets, granite benchtops, white splashback, subway tile splashback, stainless steel appliances, medium hardwood floors and with island.
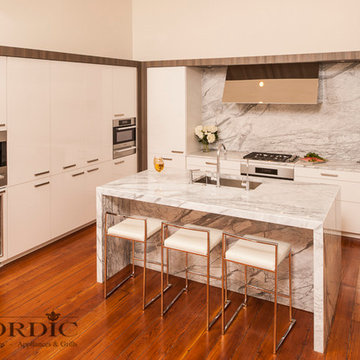
Steve Whitsitt
Design ideas for a mid-sized contemporary l-shaped eat-in kitchen in New Orleans with an undermount sink, flat-panel cabinets, white cabinets, marble benchtops, white splashback, stone slab splashback, stainless steel appliances, medium hardwood floors and with island.
Design ideas for a mid-sized contemporary l-shaped eat-in kitchen in New Orleans with an undermount sink, flat-panel cabinets, white cabinets, marble benchtops, white splashback, stone slab splashback, stainless steel appliances, medium hardwood floors and with island.
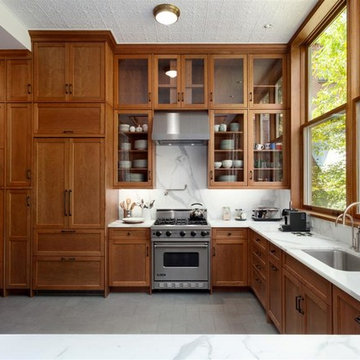
Photo of a large u-shaped open plan kitchen in New York with an undermount sink, shaker cabinets, medium wood cabinets, marble benchtops, white splashback, stone slab splashback, stainless steel appliances, slate floors and no island.

Renovation of a kitchen by NYC design-build firm Bolster on Manhattan's Upper West Side.
Inspiration for a large transitional u-shaped separate kitchen in New York with a drop-in sink, flat-panel cabinets, dark wood cabinets, granite benchtops, white splashback, ceramic splashback, stainless steel appliances, cement tiles, with island, beige floor and white benchtop.
Inspiration for a large transitional u-shaped separate kitchen in New York with a drop-in sink, flat-panel cabinets, dark wood cabinets, granite benchtops, white splashback, ceramic splashback, stainless steel appliances, cement tiles, with island, beige floor and white benchtop.
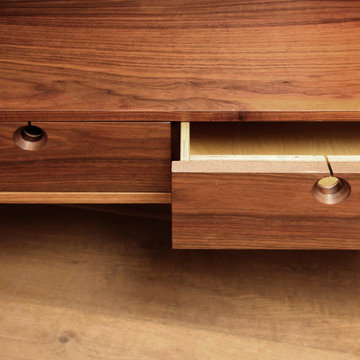
A modern dresser, in solid walnut, for this modern but classic home.
This kitchen was designed around the idea of a ‘modern dresser’. We love rework and renew traditional kitchen typologies and the dresser, as a piece of kitchen furniture, seemed ripe for the challenge.
With the client's love of dark timber, solid walnut was a great choice. Our first move was to float the piece off the floor, which increased the perception of space in the room. It’s a great feature that helps to avoided the bulkiness from which some kitchens suffer. A reading seat was incorporated, complete with Anglepoise lamp, with a backrest lined in solid hardwood.
Walnut was used for all the feature elements in the kitchen, including a floating bookcase and lined entrance way. The drawers and cabinetry, in contrast to the walnut, were finished in a crisp, clean, block grey. A contemporary, white Aga finished the design.
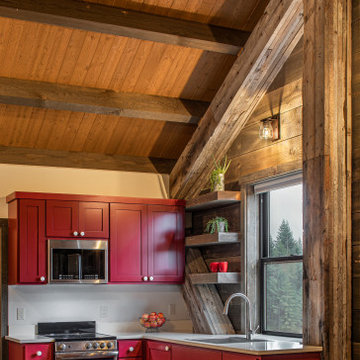
Compact kitchen in the Caretakers Apartment complete with 24" glass top GE Electric Free-Standing Range and 24" LG Fridge and Freezer Combo (not shown).
Red painted shaker cabinets, with white glass knobs and Pental Quartz countertops and 4" blacksplash in "Polished Cashmere".
Kohler stainless steel single bowl sink, top mounted, with Kohler Simplice faucet in vibrant stainless.
Wall mounted sconce above the sink is Shades of Sleek Contemporary bath light in rubbed bronze.
Walls are Sherwin Willams "White Heron Stain", baseboards, window sills and beams are hemlock in Wurth "Morgeau" stain. Flooring is Cathedral Plank in "Gold Coast Oak." Tongue and groove ceiling is rough sawn fir and spruce.
Floating shelves on sink wall use floating shelve brackets and are finished in the same wood at the exposed beams.
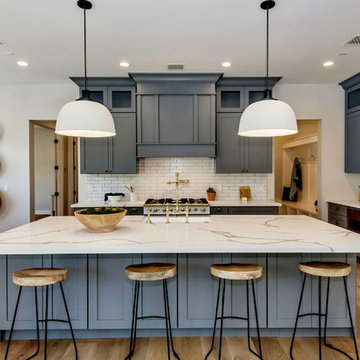
Photo of a large country l-shaped open plan kitchen in Phoenix with a farmhouse sink, shaker cabinets, grey cabinets, quartzite benchtops, white splashback, subway tile splashback, stainless steel appliances, light hardwood floors, with island, brown floor and white benchtop.
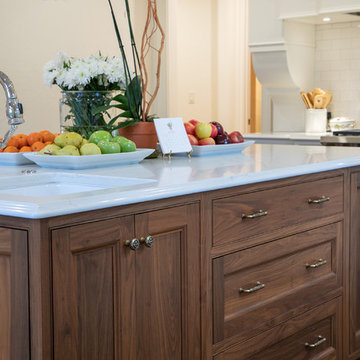
GENEVA CABINET COMPANY, LLC., Lake Geneva, WI., -We say “oui” to French Country style in a home reminiscent of a French Country Chateau. The flawless kitchen features Plato Woodwork Premier Custom Cabinetry with a Dove White Newport style door and Walnut island. Difiniti Quartz countertops present in Viarreggio with hardware in a warm gold patina finish.
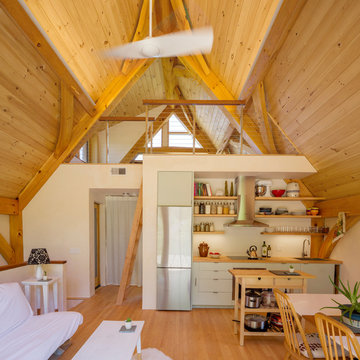
A view of the kitchen, loft, and exposed timber frame structure.
photo by Lael Taylor
Inspiration for a small country single-wall open plan kitchen in DC Metro with flat-panel cabinets, wood benchtops, white splashback, stainless steel appliances, brown floor, brown benchtop, grey cabinets, medium hardwood floors and with island.
Inspiration for a small country single-wall open plan kitchen in DC Metro with flat-panel cabinets, wood benchtops, white splashback, stainless steel appliances, brown floor, brown benchtop, grey cabinets, medium hardwood floors and with island.
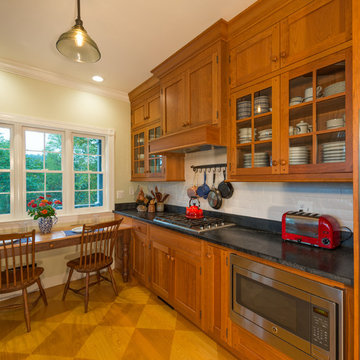
Photography - Steve Heyl, Designer - David Allgyer, Manufacturer - Lancaster Cabinet Company
Design ideas for a mid-sized arts and crafts galley separate kitchen in Other with a farmhouse sink, recessed-panel cabinets, medium wood cabinets, soapstone benchtops, white splashback, ceramic splashback, stainless steel appliances, medium hardwood floors, no island, brown floor and black benchtop.
Design ideas for a mid-sized arts and crafts galley separate kitchen in Other with a farmhouse sink, recessed-panel cabinets, medium wood cabinets, soapstone benchtops, white splashback, ceramic splashback, stainless steel appliances, medium hardwood floors, no island, brown floor and black benchtop.
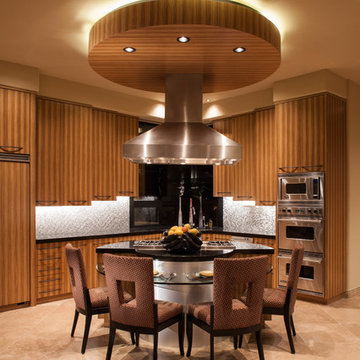
Contemporary l-shaped kitchen in Other with flat-panel cabinets, white splashback, stainless steel appliances, with island and beige floor.
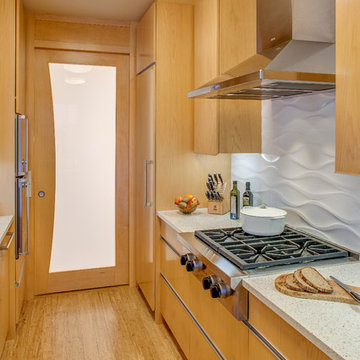
This Manhattan Upper East side apartment renovation introduces memories of California into a New York setting for clients who embrace the Big Apple lifestyle but didn’t want to give up their Marin County, California comforts. The carved out ceilings and walls add a new dimension to the space; while the blond color woods and curved shapes bring memories of a calmer life. The overall result of the apartment design is a fun, warm and relaxing refuge from their current, higher energy lives.
Photography: Charles Callister Jr.
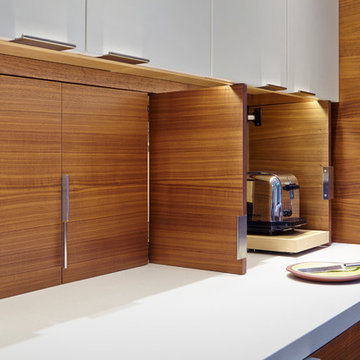
Originally a nearly three-story tall 1920’s European-styled home was turned into a modern villa for work and home. A series of low concrete retaining wall planters and steps gradually takes you up to the second level entry, grounding or anchoring the house into the site, as does a new wrap around veranda and trellis. Large eave overhangs on the upper roof were designed to give the home presence and were accented with a Mid-century orange color. The new master bedroom addition white box creates a better sense of entry and opens to the wrap around veranda at the opposite side. Inside the owners live on the lower floor and work on the upper floor with the garage basement for storage, archives and a ceramics studio. New windows and open spaces were created for the graphic designer owners; displaying their mid-century modern furnishings collection.
A lot of effort went into attempting to lower the house visually by bringing the ground plane higher with the concrete retaining wall planters, steps, wrap around veranda and trellis, and the prominent roof with exaggerated overhangs. That the eaves were painted orange is a cool reflection of the owner’s Dutch heritage. Budget was a driver for the project and it was determined that the footprint of the home should have minimal extensions and that the new windows remain in the same relative locations as the old ones. Wall removal was utilized versus moving and building new walls where possible.
Photo Credit: John Sutton Photography.
Kitchen with White Splashback Design Ideas
4