Kitchen with White Splashback Design Ideas
Refine by:
Budget
Sort by:Popular Today
1 - 20 of 74 photos
Item 1 of 3
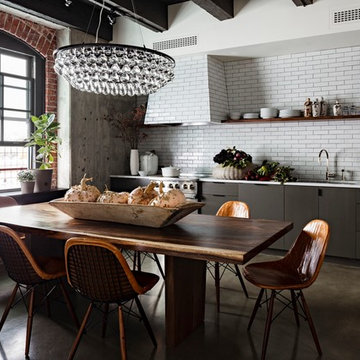
This loft apartment is on Portland’s NW 13th Avenue, one of Portland’s most interesting streets. Located in the recently transformed Pearl District, the street is a busy ensemble of shops and apartments housed in late-19th and early-20th-century loft warehouse structures, with the buildings largely intact as originally built, including special features such as water towers, loading docks, old brick, and original painted signs.
Photos by Lincoln Barbour.
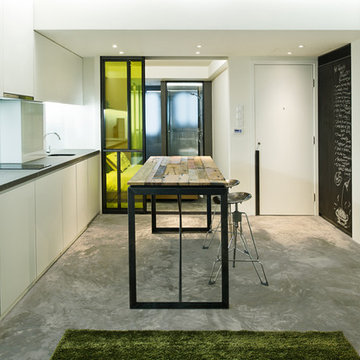
Interior design of industrial style could combine with minimal and modern styles.
Elden Cheung and in-house @ Urban Design & Build Ltd.
Design ideas for an industrial single-wall open plan kitchen in Hong Kong with an undermount sink, flat-panel cabinets, white cabinets, white splashback and glass sheet splashback.
Design ideas for an industrial single-wall open plan kitchen in Hong Kong with an undermount sink, flat-panel cabinets, white cabinets, white splashback and glass sheet splashback.
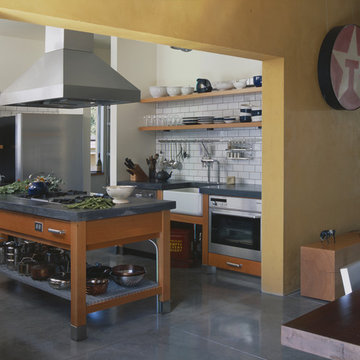
Design ideas for an industrial eat-in kitchen in Seattle with stainless steel appliances, a farmhouse sink, open cabinets, medium wood cabinets, concrete benchtops, white splashback and subway tile splashback.
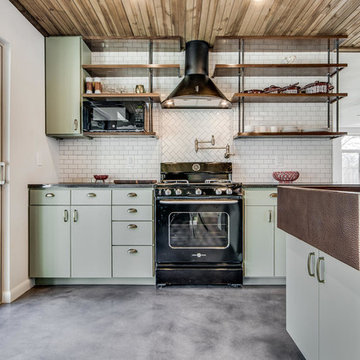
Its got that vintage flare with all the modern amenities.
This is an example of an industrial l-shaped kitchen in Austin with a farmhouse sink, flat-panel cabinets, green cabinets, wood benchtops, white splashback, black appliances, concrete floors and grey floor.
This is an example of an industrial l-shaped kitchen in Austin with a farmhouse sink, flat-panel cabinets, green cabinets, wood benchtops, white splashback, black appliances, concrete floors and grey floor.
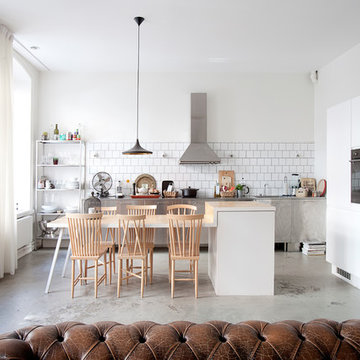
Large scandinavian l-shaped eat-in kitchen in Stockholm with stainless steel cabinets, white splashback, subway tile splashback, with island, a single-bowl sink, stainless steel benchtops and concrete floors.
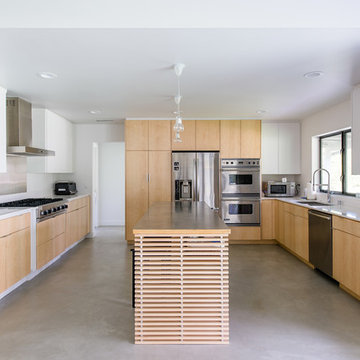
the new kitchen features maple cabinetry and steel + slatted wood center island, open to the great room beyond.
jimmy cheng photography
Large contemporary u-shaped open plan kitchen in Orange County with an undermount sink, flat-panel cabinets, light wood cabinets, quartz benchtops, white splashback, stainless steel appliances, concrete floors and with island.
Large contemporary u-shaped open plan kitchen in Orange County with an undermount sink, flat-panel cabinets, light wood cabinets, quartz benchtops, white splashback, stainless steel appliances, concrete floors and with island.
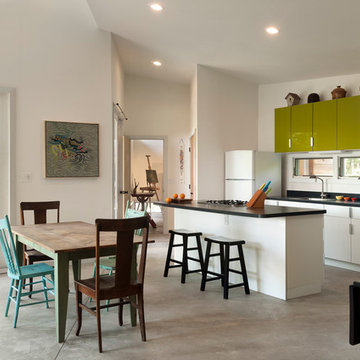
Paul Burk Photography
This is an example of a small contemporary galley eat-in kitchen in DC Metro with a drop-in sink, flat-panel cabinets, green cabinets, white appliances, laminate benchtops, white splashback, concrete floors and with island.
This is an example of a small contemporary galley eat-in kitchen in DC Metro with a drop-in sink, flat-panel cabinets, green cabinets, white appliances, laminate benchtops, white splashback, concrete floors and with island.
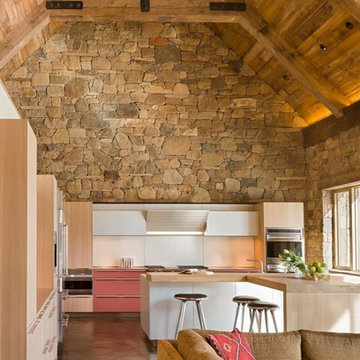
David O. Marlow
Photo of a country galley open plan kitchen in Denver with flat-panel cabinets, stainless steel appliances, light wood cabinets and white splashback.
Photo of a country galley open plan kitchen in Denver with flat-panel cabinets, stainless steel appliances, light wood cabinets and white splashback.
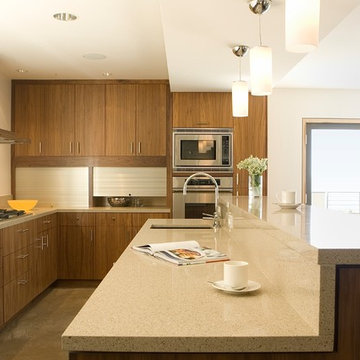
Zodiaq countertops finish off walnut cabinets in the kitchen with stainless steel accents in the appliances, sinks, faucets, and appliance garage doors - more Green technology in the form of on-demand flash hot water heaters were used, along with electrical converters to convert the solar cell generated electricity into house current.
Photo Credit: John Sutton Photography
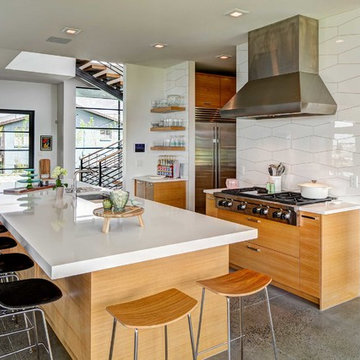
Contemporary interior design complements the clean aesthetic of Western Window Systems products.
Design ideas for a contemporary kitchen in Salt Lake City with an undermount sink, flat-panel cabinets, light wood cabinets, white splashback, porcelain splashback, stainless steel appliances, concrete floors, with island, grey floor and white benchtop.
Design ideas for a contemporary kitchen in Salt Lake City with an undermount sink, flat-panel cabinets, light wood cabinets, white splashback, porcelain splashback, stainless steel appliances, concrete floors, with island, grey floor and white benchtop.
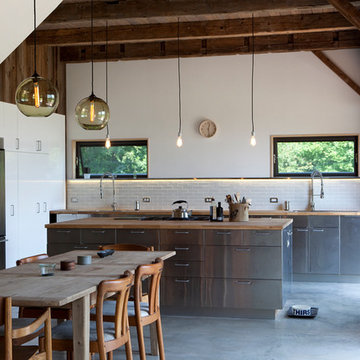
The goal of this project was to build a house that would be energy efficient using materials that were both economical and environmentally conscious. Due to the extremely cold winter weather conditions in the Catskills, insulating the house was a primary concern. The main structure of the house is a timber frame from an nineteenth century barn that has been restored and raised on this new site. The entirety of this frame has then been wrapped in SIPs (structural insulated panels), both walls and the roof. The house is slab on grade, insulated from below. The concrete slab was poured with a radiant heating system inside and the top of the slab was polished and left exposed as the flooring surface. Fiberglass windows with an extremely high R-value were chosen for their green properties. Care was also taken during construction to make all of the joints between the SIPs panels and around window and door openings as airtight as possible. The fact that the house is so airtight along with the high overall insulatory value achieved from the insulated slab, SIPs panels, and windows make the house very energy efficient. The house utilizes an air exchanger, a device that brings fresh air in from outside without loosing heat and circulates the air within the house to move warmer air down from the second floor. Other green materials in the home include reclaimed barn wood used for the floor and ceiling of the second floor, reclaimed wood stairs and bathroom vanity, and an on-demand hot water/boiler system. The exterior of the house is clad in black corrugated aluminum with an aluminum standing seam roof. Because of the extremely cold winter temperatures windows are used discerningly, the three largest windows are on the first floor providing the main living areas with a majestic view of the Catskill mountains.
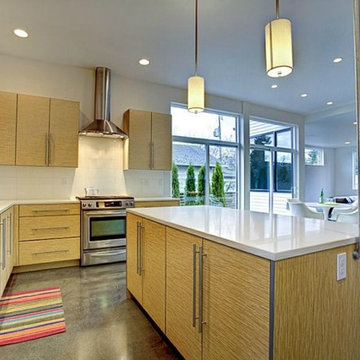
Design ideas for a mid-sized contemporary l-shaped open plan kitchen in Seattle with stainless steel appliances, an undermount sink, flat-panel cabinets, light wood cabinets, quartz benchtops, white splashback, porcelain splashback, concrete floors and with island.
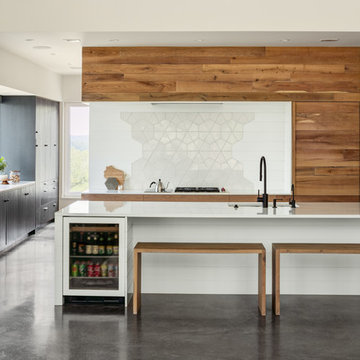
David Bader Photogrpahy
This is an example of a contemporary galley kitchen in Other with beaded inset cabinets, quartz benchtops, white splashback, ceramic splashback, concrete floors, with island, an undermount sink, medium wood cabinets, panelled appliances and grey floor.
This is an example of a contemporary galley kitchen in Other with beaded inset cabinets, quartz benchtops, white splashback, ceramic splashback, concrete floors, with island, an undermount sink, medium wood cabinets, panelled appliances and grey floor.
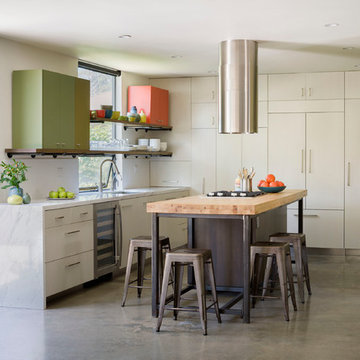
940sf interior and exterior remodel of the rear unit of a duplex. By reorganizing on-site parking and re-positioning openings a greater sense of privacy was created for both units. In addition it provided a new entryway for the rear unit. A modified first floor layout improves natural daylight and connections to new outdoor patios.
(c) Eric Staudenmaier
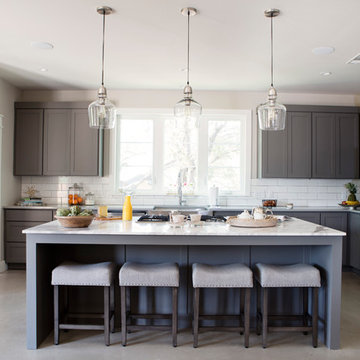
Photography by Mia Baxter
www.miabaxtersmail.com
Large transitional l-shaped eat-in kitchen in Austin with a farmhouse sink, shaker cabinets, grey cabinets, marble benchtops, white splashback, glass tile splashback, stainless steel appliances, concrete floors, with island and grey floor.
Large transitional l-shaped eat-in kitchen in Austin with a farmhouse sink, shaker cabinets, grey cabinets, marble benchtops, white splashback, glass tile splashback, stainless steel appliances, concrete floors, with island and grey floor.

Küche mit Fronten aus alten Dielen hergestellt , Arbeitsplatte Corian , Wandverbau Verputzt
Foto : Andreas Kern
Design ideas for a large country galley open plan kitchen in Munich with flat-panel cabinets, light wood cabinets, concrete floors, with island, an undermount sink, solid surface benchtops, white splashback and panelled appliances.
Design ideas for a large country galley open plan kitchen in Munich with flat-panel cabinets, light wood cabinets, concrete floors, with island, an undermount sink, solid surface benchtops, white splashback and panelled appliances.
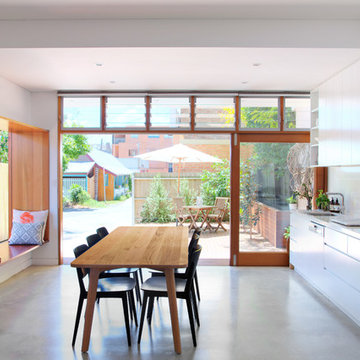
Open plan dining and kitchen area. Timber framed windows and doors provide many options for inside/outside living.
Photography Huw Lambert
This is an example of a modern single-wall eat-in kitchen in Other with an undermount sink, flat-panel cabinets, quartz benchtops and white splashback.
This is an example of a modern single-wall eat-in kitchen in Other with an undermount sink, flat-panel cabinets, quartz benchtops and white splashback.
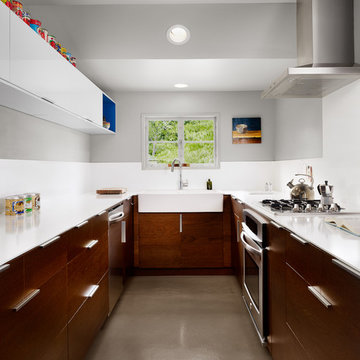
Contemporary u-shaped separate kitchen in Austin with a farmhouse sink, flat-panel cabinets, dark wood cabinets, white splashback and stainless steel appliances.
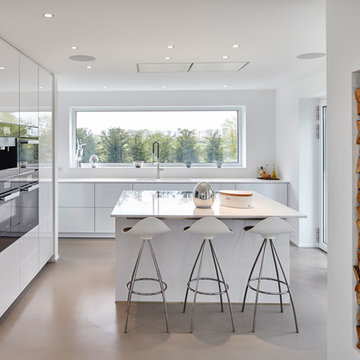
Turck Architekten
Design ideas for a mid-sized contemporary l-shaped open plan kitchen in Dusseldorf with flat-panel cabinets, white cabinets, white splashback, black appliances, concrete floors and with island.
Design ideas for a mid-sized contemporary l-shaped open plan kitchen in Dusseldorf with flat-panel cabinets, white cabinets, white splashback, black appliances, concrete floors and with island.
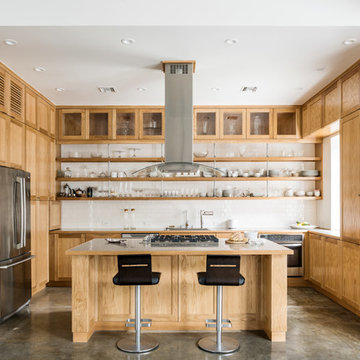
This project encompasses the renovation of two aging metal warehouses located on an acre just North of the 610 loop. The larger warehouse, previously an auto body shop, measures 6000 square feet and will contain a residence, art studio, and garage. A light well puncturing the middle of the main residence brightens the core of the deep building. The over-sized roof opening washes light down three masonry walls that define the light well and divide the public and private realms of the residence. The interior of the light well is conceived as a serene place of reflection while providing ample natural light into the Master Bedroom. Large windows infill the previous garage door openings and are shaded by a generous steel canopy as well as a new evergreen tree court to the west. Adjacent, a 1200 sf building is reconfigured for a guest or visiting artist residence and studio with a shared outdoor patio for entertaining. Photo by Peter Molick, Art by Karin Broker
Kitchen with White Splashback Design Ideas
1