Kitchen with White Splashback Design Ideas
Refine by:
Budget
Sort by:Popular Today
121 - 140 of 84,501 photos
Item 1 of 3
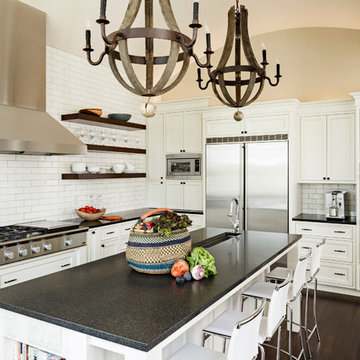
This new riverfront townhouse is on three levels. The interiors blend clean contemporary elements with traditional cottage architecture. It is luxurious, yet very relaxed.
Project by Portland interior design studio Jenni Leasia Interior Design. Also serving Lake Oswego, West Linn, Vancouver, Sherwood, Camas, Oregon City, Beaverton, and the whole of Greater Portland.
For more about Jenni Leasia Interior Design, click here: https://www.jennileasiadesign.com/
To learn more about this project, click here:
https://www.jennileasiadesign.com/lakeoswegoriverfront
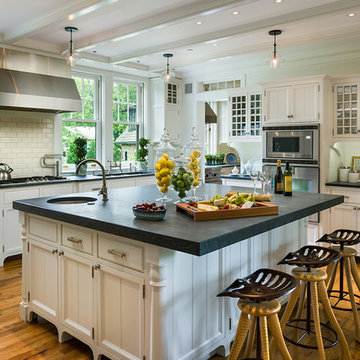
Tom Crane
Inspiration for a large traditional l-shaped eat-in kitchen in Philadelphia with stainless steel appliances, an undermount sink, recessed-panel cabinets, white cabinets, soapstone benchtops, white splashback, subway tile splashback, light hardwood floors, with island and brown floor.
Inspiration for a large traditional l-shaped eat-in kitchen in Philadelphia with stainless steel appliances, an undermount sink, recessed-panel cabinets, white cabinets, soapstone benchtops, white splashback, subway tile splashback, light hardwood floors, with island and brown floor.
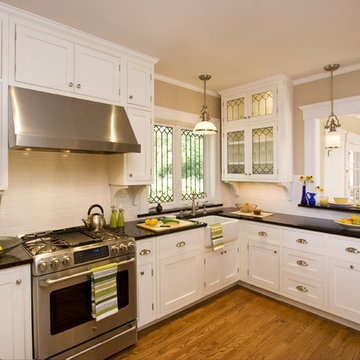
Featured in Period Homes Magazine, this kitchen is an example of working with the traditional elements of the existing Victorian Period home and within the existing footprint. The Custom cabinets recall the leaded glass windows in the main stair hall and front door.
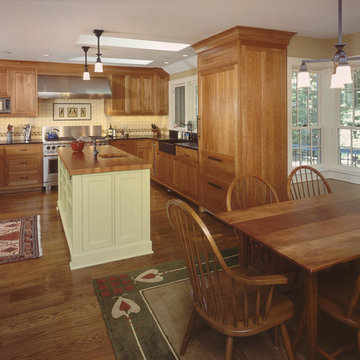
The kitchen features custom cherry cabinetry and Metawi tiles in an Arts and Crafts style
Photo of a mid-sized country u-shaped eat-in kitchen in New York with wood benchtops, medium wood cabinets, a farmhouse sink, shaker cabinets, white splashback, porcelain splashback, panelled appliances, medium hardwood floors and with island.
Photo of a mid-sized country u-shaped eat-in kitchen in New York with wood benchtops, medium wood cabinets, a farmhouse sink, shaker cabinets, white splashback, porcelain splashback, panelled appliances, medium hardwood floors and with island.
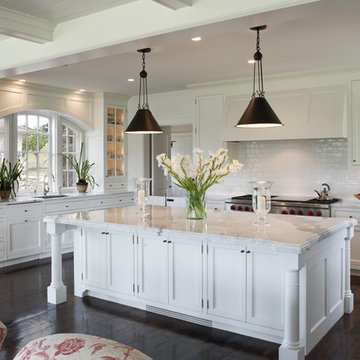
Photographer: Tom Crane
Design ideas for a traditional l-shaped open plan kitchen in Philadelphia with recessed-panel cabinets, white cabinets, white splashback, marble benchtops, an undermount sink, subway tile splashback, stainless steel appliances and dark hardwood floors.
Design ideas for a traditional l-shaped open plan kitchen in Philadelphia with recessed-panel cabinets, white cabinets, white splashback, marble benchtops, an undermount sink, subway tile splashback, stainless steel appliances and dark hardwood floors.
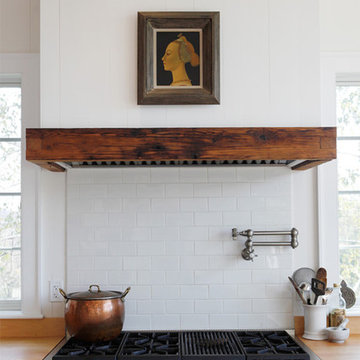
Kitchen
Inspiration for a country kitchen in Philadelphia with white cabinets, wood benchtops, white splashback, subway tile splashback and stainless steel appliances.
Inspiration for a country kitchen in Philadelphia with white cabinets, wood benchtops, white splashback, subway tile splashback and stainless steel appliances.
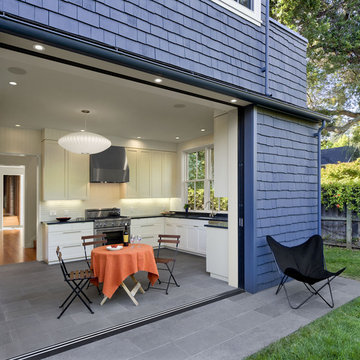
Kitchen open to rear garden through sliding glass doors and screens that slide into exterior pockets.
Cathy Schwabe Architecture.
Photograph by David Wakely.
Contractor: Young & Burton, Inc.
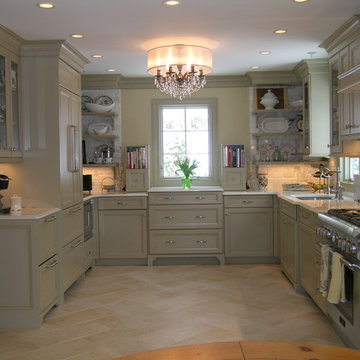
Traditional separate kitchen in Newark with panelled appliances, an undermount sink, recessed-panel cabinets, green cabinets, quartz benchtops, white splashback, stone tile splashback and travertine floors.
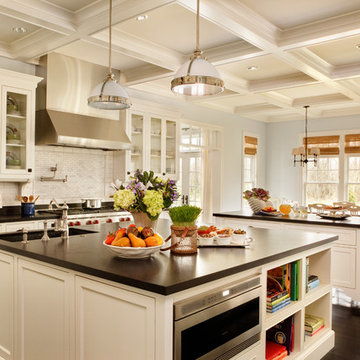
This is an example of a large traditional eat-in kitchen in Portland with stainless steel appliances, recessed-panel cabinets, white cabinets, white splashback, subway tile splashback, granite benchtops, an undermount sink, dark hardwood floors, multiple islands and black benchtop.
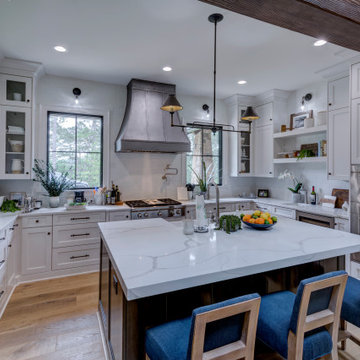
This award winning, luxurious home reinvents the ranch-style house to suit the lifestyle and taste of today’s modern family. Featuring vaulted ceilings, large windows and a screened porch, this home embraces the open floor plan concept and is handicap friendly. Expansive glass doors extend the interior space out, and the garden pavilion is a great place for the family to enjoy the outdoors in comfort. This home is the Gold Winner of the 2019 Obie Awards. Photography by Nelson Salivia
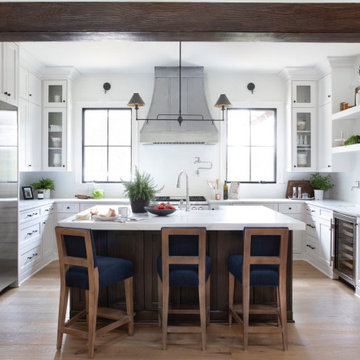
Inspiration for a large country u-shaped open plan kitchen in Atlanta with white cabinets, white splashback, stainless steel appliances, light hardwood floors, with island, white benchtop, shaker cabinets, quartzite benchtops, a farmhouse sink, subway tile splashback and beige floor.
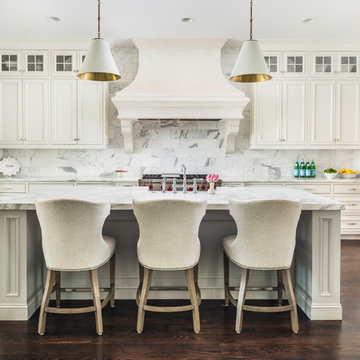
Reed Brown Photography
Traditional kitchen in Nashville with recessed-panel cabinets, white cabinets, white splashback, stainless steel appliances, dark hardwood floors, with island, brown floor and white benchtop.
Traditional kitchen in Nashville with recessed-panel cabinets, white cabinets, white splashback, stainless steel appliances, dark hardwood floors, with island, brown floor and white benchtop.
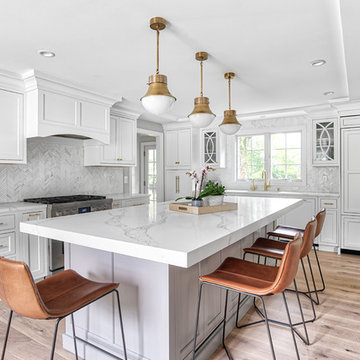
Large Frost colored island with a thick counter top gives a more contemporary look.
Photo of a large transitional l-shaped eat-in kitchen in New York with panelled appliances, light hardwood floors, with island, beige floor, an undermount sink, white cabinets, quartz benchtops, white splashback, mosaic tile splashback, white benchtop and shaker cabinets.
Photo of a large transitional l-shaped eat-in kitchen in New York with panelled appliances, light hardwood floors, with island, beige floor, an undermount sink, white cabinets, quartz benchtops, white splashback, mosaic tile splashback, white benchtop and shaker cabinets.
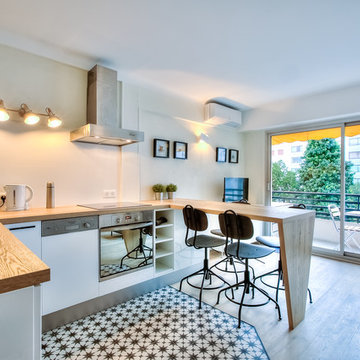
Rénovation d'un studio à Cannes
This is an example of a small contemporary u-shaped eat-in kitchen in Nice with white cabinets, wood benchtops, white splashback, ceramic splashback, cement tiles, a drop-in sink, flat-panel cabinets, stainless steel appliances, a peninsula, multi-coloured floor and brown benchtop.
This is an example of a small contemporary u-shaped eat-in kitchen in Nice with white cabinets, wood benchtops, white splashback, ceramic splashback, cement tiles, a drop-in sink, flat-panel cabinets, stainless steel appliances, a peninsula, multi-coloured floor and brown benchtop.
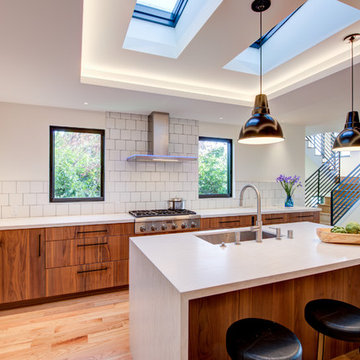
Photography by Treve Johnson Photography
Inspiration for a large contemporary l-shaped open plan kitchen in San Francisco with an undermount sink, flat-panel cabinets, medium wood cabinets, quartz benchtops, white splashback, cement tile splashback, stainless steel appliances, light hardwood floors, with island, beige floor and white benchtop.
Inspiration for a large contemporary l-shaped open plan kitchen in San Francisco with an undermount sink, flat-panel cabinets, medium wood cabinets, quartz benchtops, white splashback, cement tile splashback, stainless steel appliances, light hardwood floors, with island, beige floor and white benchtop.
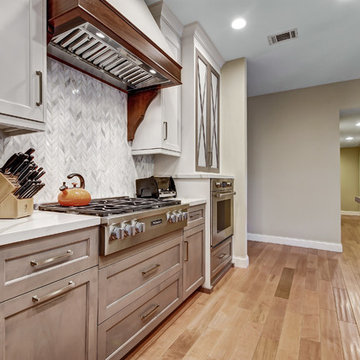
DYS Photo
Design ideas for a mid-sized transitional u-shaped open plan kitchen in Los Angeles with an undermount sink, recessed-panel cabinets, white cabinets, quartz benchtops, white splashback, marble splashback, stainless steel appliances, light hardwood floors, a peninsula, brown floor and white benchtop.
Design ideas for a mid-sized transitional u-shaped open plan kitchen in Los Angeles with an undermount sink, recessed-panel cabinets, white cabinets, quartz benchtops, white splashback, marble splashback, stainless steel appliances, light hardwood floors, a peninsula, brown floor and white benchtop.
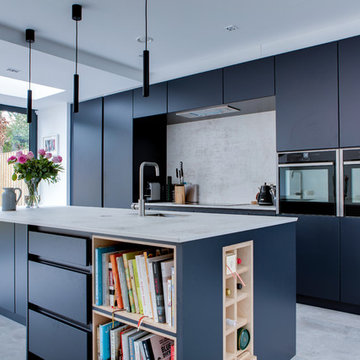
Paul O'Connell
This is an example of a contemporary galley kitchen in Dublin with an undermount sink, flat-panel cabinets, blue cabinets, white splashback, stainless steel appliances, with island, grey floor and white benchtop.
This is an example of a contemporary galley kitchen in Dublin with an undermount sink, flat-panel cabinets, blue cabinets, white splashback, stainless steel appliances, with island, grey floor and white benchtop.
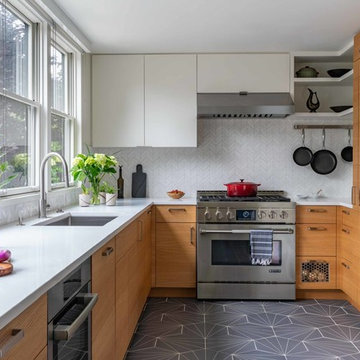
photos by Eric Roth
Design ideas for a midcentury u-shaped kitchen in New York with an undermount sink, flat-panel cabinets, light wood cabinets, quartz benchtops, white splashback, marble splashback, stainless steel appliances, porcelain floors, grey floor, white benchtop and no island.
Design ideas for a midcentury u-shaped kitchen in New York with an undermount sink, flat-panel cabinets, light wood cabinets, quartz benchtops, white splashback, marble splashback, stainless steel appliances, porcelain floors, grey floor, white benchtop and no island.
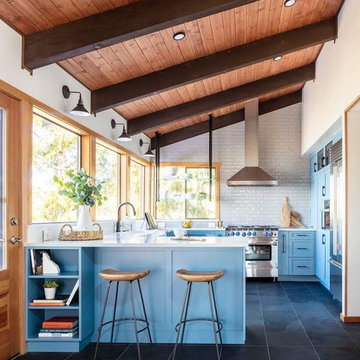
When we drove out to Mukilteo for our initial consultation, we immediately fell in love with this house. With its tall ceilings, eclectic mix of wood, glass and steel, and gorgeous view of the Puget Sound, we quickly nicknamed this project "The Mukilteo Gem". Our client, a cook and baker, did not like her existing kitchen. The main points of issue were short runs of available counter tops, lack of storage and shortage of light. So, we were called in to implement some big, bold ideas into a small footprint kitchen with big potential. We completely changed the layout of the room by creating a tall, built-in storage wall and a continuous u-shape counter top. Early in the project, we took inventory of every item our clients wanted to store in the kitchen and ensured that every spoon, gadget, or bowl would have a dedicated "home" in their new kitchen. The finishes were meticulously selected to ensure continuity throughout the house. We also played with the color scheme to achieve a bold yet natural feel.This kitchen is a prime example of how color can be used to both make a statement and project peace and balance simultaneously. While busy at work on our client's kitchen improvement, we also updated the entry and gave the homeowner a modern laundry room with triple the storage space they originally had.
End result: ecstatic clients and a very happy design team. That's what we call a big success!
John Granen.
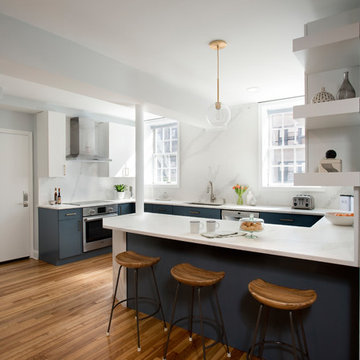
View of kitchen and peninsula. Image by Shelly Harrison Photography
Inspiration for a small modern u-shaped eat-in kitchen in Boston with an undermount sink, flat-panel cabinets, blue cabinets, quartz benchtops, white splashback, stainless steel appliances, medium hardwood floors, a peninsula and white benchtop.
Inspiration for a small modern u-shaped eat-in kitchen in Boston with an undermount sink, flat-panel cabinets, blue cabinets, quartz benchtops, white splashback, stainless steel appliances, medium hardwood floors, a peninsula and white benchtop.
Kitchen with White Splashback Design Ideas
7