Kitchen with Window Splashback and Black Appliances Design Ideas
Refine by:
Budget
Sort by:Popular Today
241 - 260 of 699 photos
Item 1 of 3
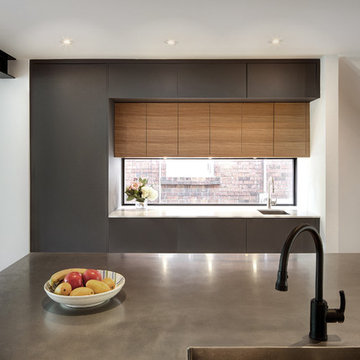
Photo of a small modern galley eat-in kitchen in Toronto with an integrated sink, flat-panel cabinets, grey cabinets, stainless steel benchtops, window splashback, black appliances, light hardwood floors and with island.
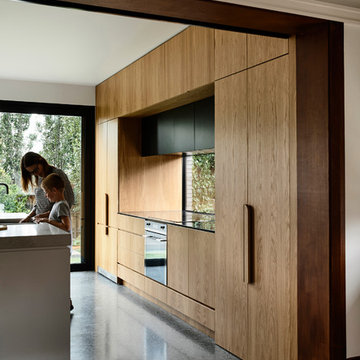
Derek Swalwell
Mid-sized contemporary galley eat-in kitchen in Melbourne with an undermount sink, flat-panel cabinets, light wood cabinets, solid surface benchtops, black appliances, concrete floors, with island, grey floor, white benchtop and window splashback.
Mid-sized contemporary galley eat-in kitchen in Melbourne with an undermount sink, flat-panel cabinets, light wood cabinets, solid surface benchtops, black appliances, concrete floors, with island, grey floor, white benchtop and window splashback.
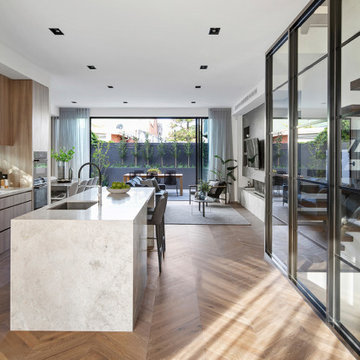
This is an example of a mid-sized modern open plan kitchen in Melbourne with an undermount sink, light wood cabinets, marble benchtops, window splashback, black appliances, light hardwood floors, with island and grey benchtop.
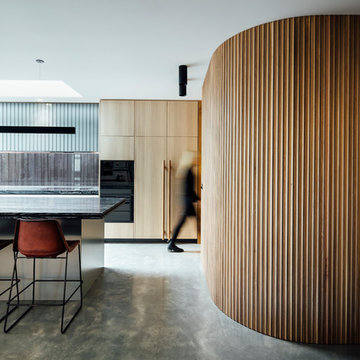
Builder - TCON Group
Architect - Pleysier Perkins
Photo - Michael Kai
Photo of a large modern galley open plan kitchen in Melbourne with a drop-in sink, light wood cabinets, window splashback, black appliances, concrete floors, with island, grey floor and multi-coloured benchtop.
Photo of a large modern galley open plan kitchen in Melbourne with a drop-in sink, light wood cabinets, window splashback, black appliances, concrete floors, with island, grey floor and multi-coloured benchtop.
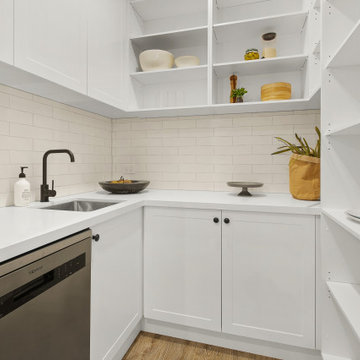
Showcasing Hamptons-style elegance, this unforgettable home delivers a luxurious family experience that's simply unmatched with its generous proportions, lashings of natural light and breathtaking craftsmanship. Embrace the warmth of a cosy gas log fire in the formal lounge room, which can be closed off via a huge barn door when required for additional privacy; leading to an expansive open plan family room and dining zone splashed in light. The flawlessly presented kitchen makes preparing family meals a pleasure, boasting a premium stone island breakfast bar, high-end chefs Belling oven, butler’s pantry with a preparation sink, dishwasher and endless storage.
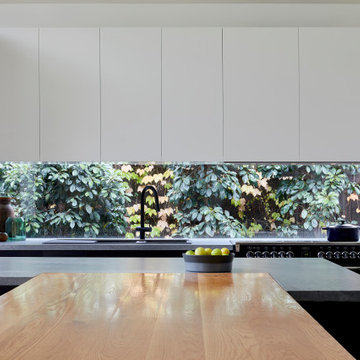
Photo of a mid-sized contemporary l-shaped eat-in kitchen in Melbourne with a double-bowl sink, flat-panel cabinets, white cabinets, window splashback, black appliances, light hardwood floors, multiple islands and brown floor.
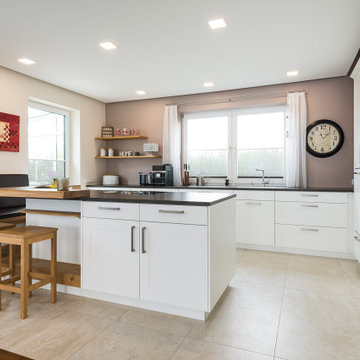
This is an example of a mid-sized country separate kitchen in Munich with white cabinets, quartzite benchtops, window splashback, black appliances, a peninsula, beige floor and brown benchtop.
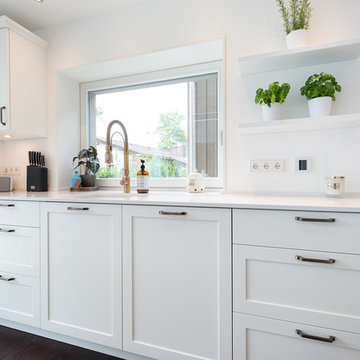
Inspiration for a small country kitchen in Munich with white cabinets, window splashback, black appliances, dark hardwood floors, with island, brown floor and white benchtop.
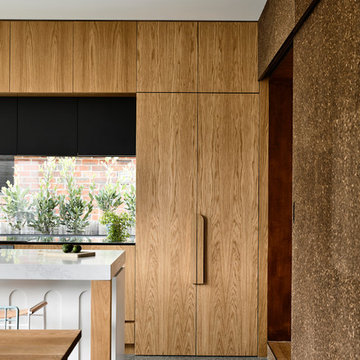
Derek Swalwell
Design ideas for a mid-sized contemporary galley eat-in kitchen in Melbourne with an undermount sink, flat-panel cabinets, light wood cabinets, solid surface benchtops, black appliances, with island, grey floor, white benchtop, window splashback and terrazzo floors.
Design ideas for a mid-sized contemporary galley eat-in kitchen in Melbourne with an undermount sink, flat-panel cabinets, light wood cabinets, solid surface benchtops, black appliances, with island, grey floor, white benchtop, window splashback and terrazzo floors.
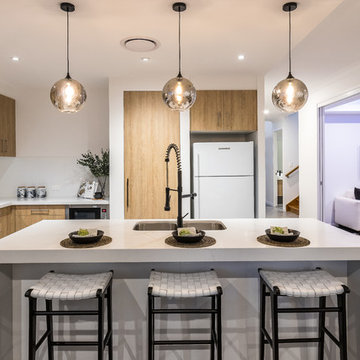
www.realestatepics.com.au
Contemporary l-shaped kitchen in Brisbane with a double-bowl sink, flat-panel cabinets, medium wood cabinets, window splashback, black appliances, with island, grey floor and white benchtop.
Contemporary l-shaped kitchen in Brisbane with a double-bowl sink, flat-panel cabinets, medium wood cabinets, window splashback, black appliances, with island, grey floor and white benchtop.
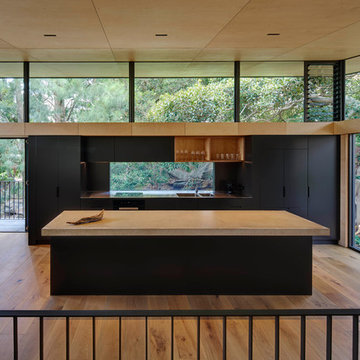
View through the kitchen to the landscape beyond.
Mid-sized modern galley kitchen in Sydney with a double-bowl sink, flat-panel cabinets, black cabinets, concrete benchtops, window splashback, black appliances, light hardwood floors and with island.
Mid-sized modern galley kitchen in Sydney with a double-bowl sink, flat-panel cabinets, black cabinets, concrete benchtops, window splashback, black appliances, light hardwood floors and with island.
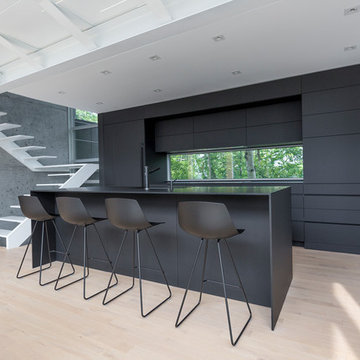
Design ideas for a large contemporary galley eat-in kitchen in Other with a single-bowl sink, flat-panel cabinets, black cabinets, solid surface benchtops, black appliances, light hardwood floors, with island, beige floor, black benchtop and window splashback.
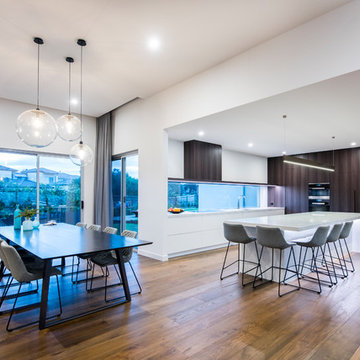
Peter Layton Photography
Expansive contemporary l-shaped open plan kitchen in Melbourne with an undermount sink, quartz benchtops, black appliances, medium hardwood floors, a peninsula, brown floor, white benchtop, flat-panel cabinets, dark wood cabinets and window splashback.
Expansive contemporary l-shaped open plan kitchen in Melbourne with an undermount sink, quartz benchtops, black appliances, medium hardwood floors, a peninsula, brown floor, white benchtop, flat-panel cabinets, dark wood cabinets and window splashback.
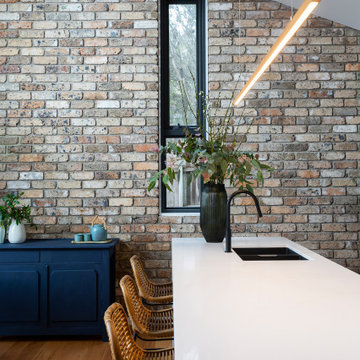
Built by Pettit & Sevitt in the 1970s, this architecturally designed split-level home needed a refresh.
Studio Black Interiors worked with builders, REP building, to transform the interior of this home with the aim of creating a space that was light filled and open plan with a seamless connection to the outdoors. The client’s love of rich navy was incorporated into all the joinery.
Fifty years on, it is joyous to view this home which has grown into its bushland suburb and become almost organic in referencing the surrounding landscape.
Renovation by REP Building. Photography by Hcreations.
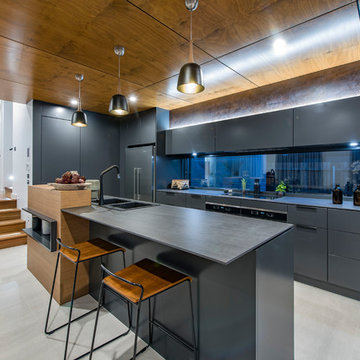
Inspiration for a contemporary galley kitchen in Canberra - Queanbeyan with a drop-in sink, flat-panel cabinets, grey cabinets, window splashback, black appliances, with island, grey floor and grey benchtop.
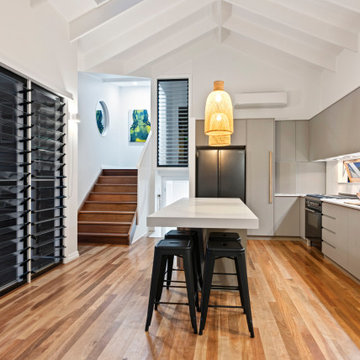
Design ideas for a small scandinavian l-shaped eat-in kitchen in Brisbane with an undermount sink, grey cabinets, quartz benchtops, grey splashback, window splashback, black appliances, light hardwood floors, with island, beige floor and white benchtop.
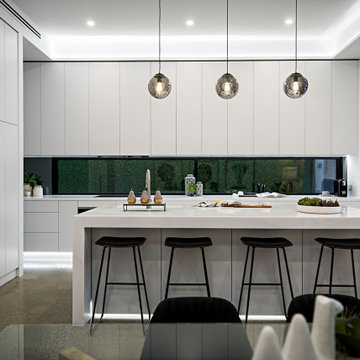
This is an example of a large contemporary open plan kitchen in Melbourne with an undermount sink, white cabinets, marble benchtops, window splashback, black appliances, concrete floors, with island, grey floor and white benchtop.
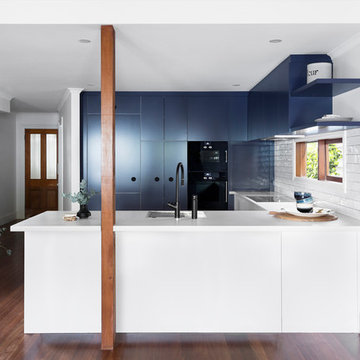
GIA Bathrooms & Kitchens
Inspiration for a mid-sized contemporary u-shaped eat-in kitchen in Melbourne with an undermount sink, flat-panel cabinets, blue cabinets, quartz benchtops, white splashback, window splashback, black appliances, dark hardwood floors, with island, brown floor and white benchtop.
Inspiration for a mid-sized contemporary u-shaped eat-in kitchen in Melbourne with an undermount sink, flat-panel cabinets, blue cabinets, quartz benchtops, white splashback, window splashback, black appliances, dark hardwood floors, with island, brown floor and white benchtop.
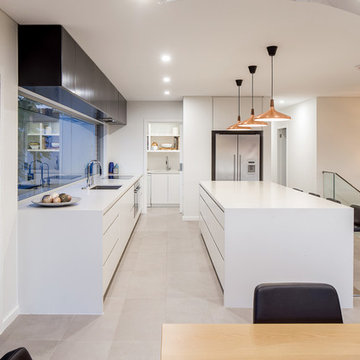
Sleek and streamlined modern kitchen. Design by Jodie Carter Design and construction by Ambient Constructions, Caringbah.
Photos also via - Ambient Constructions - Caringbah
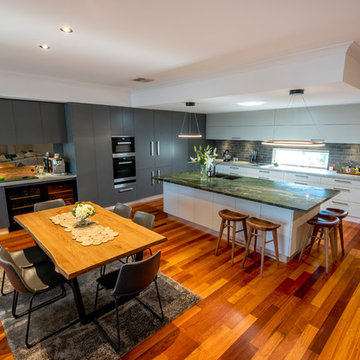
Stephen Nicholls
This is an example of a large contemporary l-shaped open plan kitchen in Perth with an undermount sink, flat-panel cabinets, grey cabinets, grey splashback, black appliances, medium hardwood floors, with island, multi-coloured floor, grey benchtop and window splashback.
This is an example of a large contemporary l-shaped open plan kitchen in Perth with an undermount sink, flat-panel cabinets, grey cabinets, grey splashback, black appliances, medium hardwood floors, with island, multi-coloured floor, grey benchtop and window splashback.
Kitchen with Window Splashback and Black Appliances Design Ideas
13