Kitchen with Window Splashback and Black Appliances Design Ideas
Refine by:
Budget
Sort by:Popular Today
161 - 180 of 699 photos
Item 1 of 3
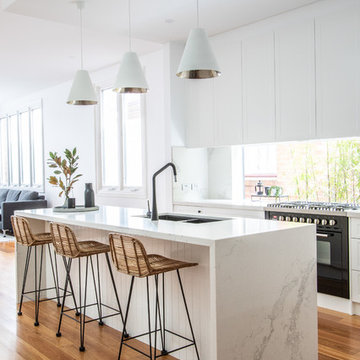
Off the Richter Creative
This is an example of a contemporary eat-in kitchen in Sydney with a double-bowl sink, shaker cabinets, white cabinets, quartz benchtops, window splashback, black appliances, light hardwood floors, multiple islands and multi-coloured benchtop.
This is an example of a contemporary eat-in kitchen in Sydney with a double-bowl sink, shaker cabinets, white cabinets, quartz benchtops, window splashback, black appliances, light hardwood floors, multiple islands and multi-coloured benchtop.
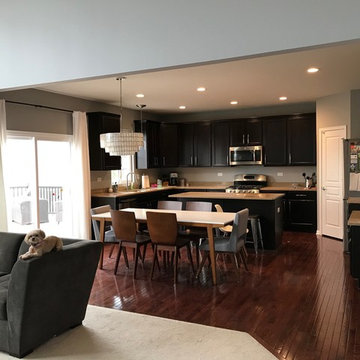
• Prepared, Sanded, Patched all Nail Pops, all Cracks and all Dents and Dings
• Spot Primed and Painted in two coats
Mid-sized traditional u-shaped open plan kitchen in Chicago with a double-bowl sink, raised-panel cabinets, black cabinets, granite benchtops, beige splashback, window splashback, black appliances, medium hardwood floors, with island, brown floor and beige benchtop.
Mid-sized traditional u-shaped open plan kitchen in Chicago with a double-bowl sink, raised-panel cabinets, black cabinets, granite benchtops, beige splashback, window splashback, black appliances, medium hardwood floors, with island, brown floor and beige benchtop.
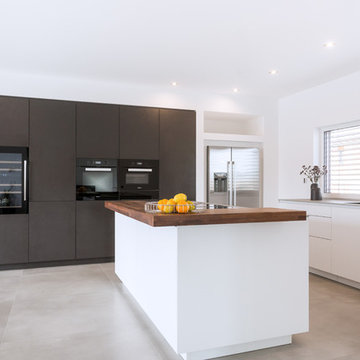
David Straßburger www.davidstrassburger.de
Inspiration for a large modern l-shaped open plan kitchen in Frankfurt with flat-panel cabinets, distressed cabinets, wood benchtops, window splashback, black appliances, with island, grey floor and brown benchtop.
Inspiration for a large modern l-shaped open plan kitchen in Frankfurt with flat-panel cabinets, distressed cabinets, wood benchtops, window splashback, black appliances, with island, grey floor and brown benchtop.
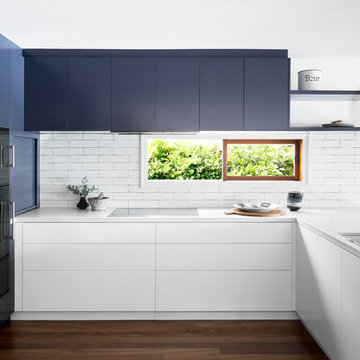
GIA Bathrooms & Kitchens
Mid-sized contemporary u-shaped eat-in kitchen in Melbourne with an undermount sink, flat-panel cabinets, blue cabinets, white splashback, black appliances, dark hardwood floors, quartz benchtops and window splashback.
Mid-sized contemporary u-shaped eat-in kitchen in Melbourne with an undermount sink, flat-panel cabinets, blue cabinets, white splashback, black appliances, dark hardwood floors, quartz benchtops and window splashback.
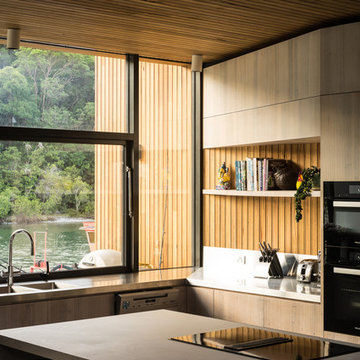
Design ideas for a contemporary l-shaped open plan kitchen in Sunshine Coast with black appliances, with island, a double-bowl sink, flat-panel cabinets, medium wood cabinets, window splashback and grey benchtop.
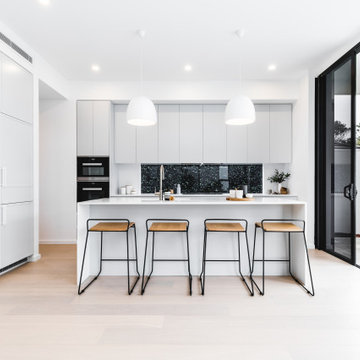
Sleek and monochromatic kitchen
Design ideas for a mid-sized modern l-shaped kitchen in Sydney with flat-panel cabinets, grey cabinets, window splashback, black appliances, light hardwood floors, with island, beige floor and white benchtop.
Design ideas for a mid-sized modern l-shaped kitchen in Sydney with flat-panel cabinets, grey cabinets, window splashback, black appliances, light hardwood floors, with island, beige floor and white benchtop.
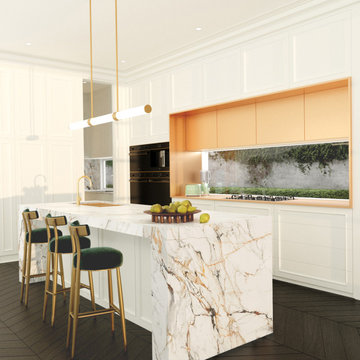
A novel take on a white kitchen with dramatic accents, featuring floor-to-ceiling panelled cabinetry and integrated appliances. Threads of gold brass are interwoven throughout to create a sense of ambient luxury.
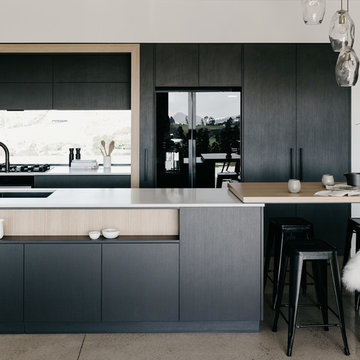
This is an example of a large contemporary galley eat-in kitchen in Other with an undermount sink, flat-panel cabinets, black cabinets, quartz benchtops, window splashback, black appliances, concrete floors, with island, grey floor and white benchtop.
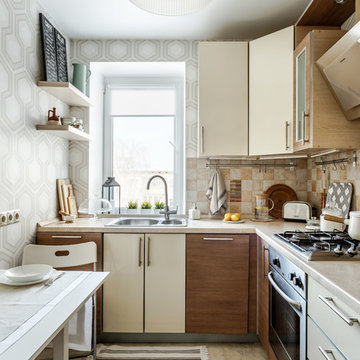
Ольга Шангина
Contemporary l-shaped separate kitchen in Other with a drop-in sink, flat-panel cabinets, beige cabinets, beige splashback, black appliances, no island, beige floor, beige benchtop and window splashback.
Contemporary l-shaped separate kitchen in Other with a drop-in sink, flat-panel cabinets, beige cabinets, beige splashback, black appliances, no island, beige floor, beige benchtop and window splashback.
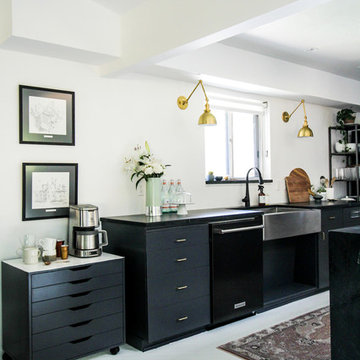
Photo: Karen Krum
This is an example of a mid-sized scandinavian galley eat-in kitchen in Boise with a farmhouse sink, flat-panel cabinets, grey cabinets, soapstone benchtops, white splashback, window splashback, black appliances, painted wood floors, a peninsula and white floor.
This is an example of a mid-sized scandinavian galley eat-in kitchen in Boise with a farmhouse sink, flat-panel cabinets, grey cabinets, soapstone benchtops, white splashback, window splashback, black appliances, painted wood floors, a peninsula and white floor.
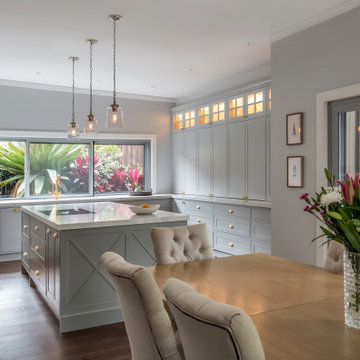
A Hamptons entertainer with every appliance you could wish for and storage solutions. This kitchen is a kitchen that is beyond the norm. Not only does it deliver instant impact by way of it's size & features. It houses the very best of modern day appliances that money can buy. It's highly functional with everything at your fingertips. This space is a dream experience for everyone in the home, & is especially a real treat for the cooks when they entertain
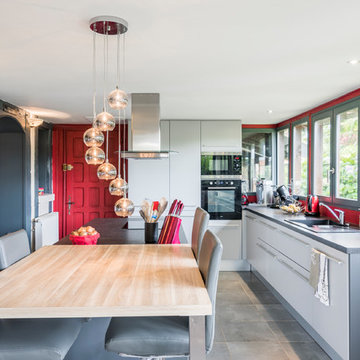
Guillaume BRIERE-SOUDE © 2017 Houzz
Photo of an eclectic kitchen in Le Havre with window splashback, black appliances and grey floor.
Photo of an eclectic kitchen in Le Havre with window splashback, black appliances and grey floor.
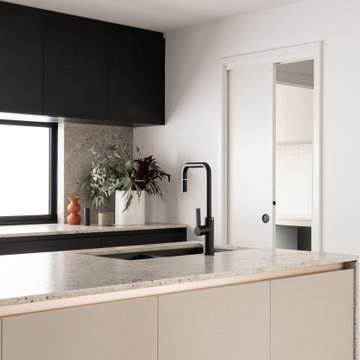
Settled within a graffiti-covered laneway in the trendy heart of Mt Lawley you will find this four-bedroom, two-bathroom home.
The owners; a young professional couple wanted to build a raw, dark industrial oasis that made use of every inch of the small lot. Amenities aplenty, they wanted their home to complement the urban inner-city lifestyle of the area.
One of the biggest challenges for Limitless on this project was the small lot size & limited access. Loading materials on-site via a narrow laneway required careful coordination and a well thought out strategy.
Paramount in bringing to life the client’s vision was the mixture of materials throughout the home. For the second story elevation, black Weathertex Cladding juxtaposed against the white Sto render creates a bold contrast.
Upon entry, the room opens up into the main living and entertaining areas of the home. The kitchen crowns the family & dining spaces. The mix of dark black Woodmatt and bespoke custom cabinetry draws your attention. Granite benchtops and splashbacks soften these bold tones. Storage is abundant.
Polished concrete flooring throughout the ground floor blends these zones together in line with the modern industrial aesthetic.
A wine cellar under the staircase is visible from the main entertaining areas. Reclaimed red brickwork can be seen through the frameless glass pivot door for all to appreciate — attention to the smallest of details in the custom mesh wine rack and stained circular oak door handle.
Nestled along the north side and taking full advantage of the northern sun, the living & dining open out onto a layered alfresco area and pool. Bordering the outdoor space is a commissioned mural by Australian illustrator Matthew Yong, injecting a refined playfulness. It’s the perfect ode to the street art culture the laneways of Mt Lawley are so famous for.
Engineered timber flooring flows up the staircase and throughout the rooms of the first floor, softening the private living areas. Four bedrooms encircle a shared sitting space creating a contained and private zone for only the family to unwind.
The Master bedroom looks out over the graffiti-covered laneways bringing the vibrancy of the outside in. Black stained Cedarwest Squareline cladding used to create a feature bedhead complements the black timber features throughout the rest of the home.
Natural light pours into every bedroom upstairs, designed to reflect a calamity as one appreciates the hustle of inner city living outside its walls.
Smart wiring links each living space back to a network hub, ensuring the home is future proof and technology ready. An intercom system with gate automation at both the street and the lane provide security and the ability to offer guests access from the comfort of their living area.
Every aspect of this sophisticated home was carefully considered and executed. Its final form; a modern, inner-city industrial sanctuary with its roots firmly grounded amongst the vibrant urban culture of its surrounds.
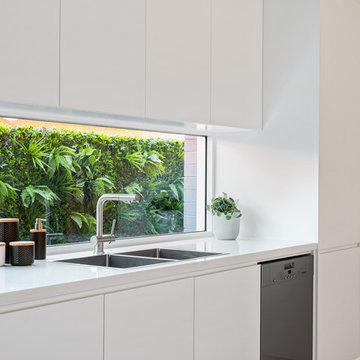
The new kitchen design balanced both form and function. Push to open doors finger pull mechanisms contribute to the contemporary and minimalist style our client wanted. The cabinetry design symmetry allowing the focal point - an eye catching window splashback - to take centre stage. Wash and preparation zones were allocated to the rear of the kitchen freeing up the grand island bench for casual family dining, entertaining and everyday activities. Photography: Urban Angles
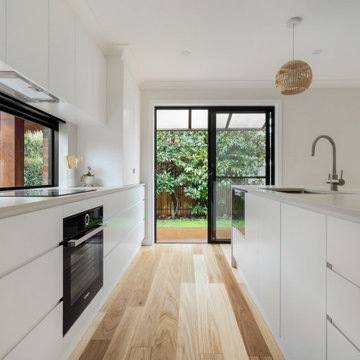
This is an example of a mid-sized beach style galley open plan kitchen in Sydney with an undermount sink, flat-panel cabinets, white cabinets, quartz benchtops, window splashback, black appliances, medium hardwood floors, with island and white benchtop.
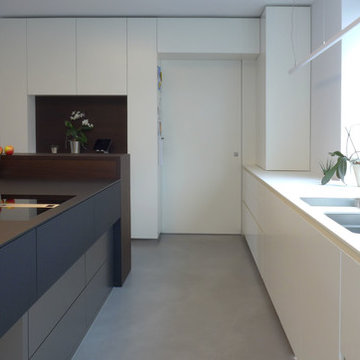
Diese Küche bildet den Mittelpunkt einer wunderbaren Villa am Hang und ist der gemeinsame Treffpunkt der Familie. Hier wird gelebt, gelacht und gekocht.
Geplant und Entworfen wurde sie zusammen mit dem Architekten Christian Möller aus Bad Nauheim, gefertigt von Meisterhand in unseren Werkstätten.
©Silke Rabe
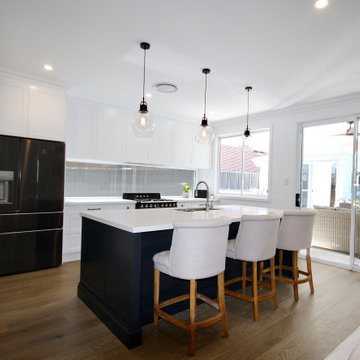
BLACK & WHITE HAVEN.
- 40mm Caesarstone 'Calacutta Nuvo' mitred island bench-top
- 40mm Caesarstone 'Snow' mitred bench-top
- Two tone satin polyurethane 'Shaker' profile
- Black olive handles & knobs
- Custom feature build ups & flutes
- Walk in pantry
- Feature window splashback
- Blum hardware
Sheree Bounassif, Kitchens by Emanuel
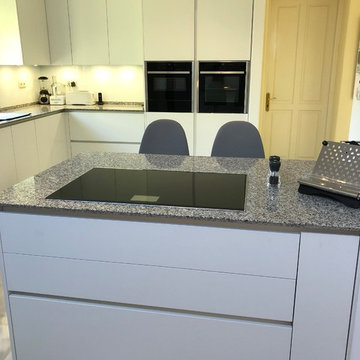
Crear el concepto abierto de la cocina al salon, con una península para pa zona de cocción, un discreto armario en la trasera donde se alojan lavadora y secadora, y el resto de mobiliario de cocina y electrodomésticos, en la L que delimita el resto del espacio de la cocina.
La zona de fregado con visual directa al jardín a través de la ventana lateral.
Muy luminosa gracias también al gran lucernario.
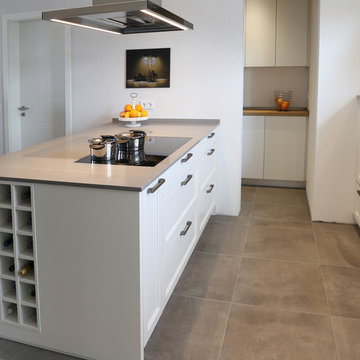
Design ideas for a mid-sized contemporary l-shaped open plan kitchen in Bremen with an integrated sink, beaded inset cabinets, white cabinets, granite benchtops, beige splashback, window splashback, black appliances, porcelain floors, a peninsula, grey floor and grey benchtop.
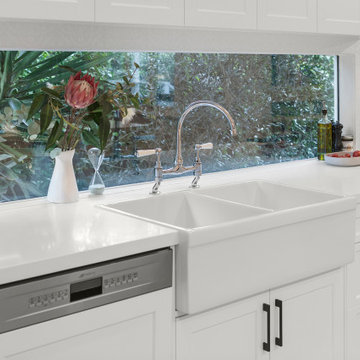
Photo of a mid-sized contemporary single-wall open plan kitchen in Melbourne with a farmhouse sink, shaker cabinets, white cabinets, quartz benchtops, white splashback, window splashback, black appliances, light hardwood floors, with island, beige floor and white benchtop.
Kitchen with Window Splashback and Black Appliances Design Ideas
9