Kitchen with Window Splashback and Black Appliances Design Ideas
Refine by:
Budget
Sort by:Popular Today
221 - 240 of 699 photos
Item 1 of 3
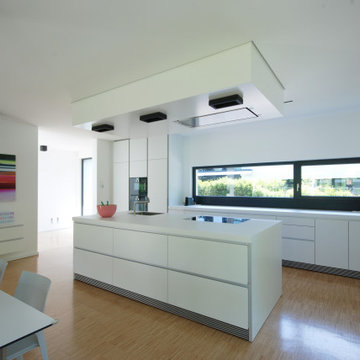
Die Küche ist im Wohnraum integriert und bildet den zentralen Punkt im Haus. Die Übergänge von Formen und Materialien sind fließend.
This is an example of a large modern eat-in kitchen in Dusseldorf with a single-bowl sink, flat-panel cabinets, white cabinets, laminate benchtops, white splashback, window splashback, black appliances, bamboo floors, with island, beige floor and white benchtop.
This is an example of a large modern eat-in kitchen in Dusseldorf with a single-bowl sink, flat-panel cabinets, white cabinets, laminate benchtops, white splashback, window splashback, black appliances, bamboo floors, with island, beige floor and white benchtop.
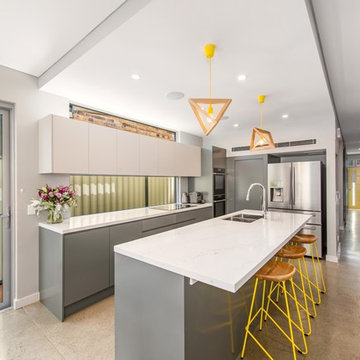
The hallway breaks open into the kitchen/dining/living area opening up the narrow terrace.
Photo by Mind the Gap
Design ideas for a mid-sized contemporary galley eat-in kitchen in Sydney with a double-bowl sink, concrete floors, with island, flat-panel cabinets, grey cabinets, quartz benchtops, window splashback, black appliances and white benchtop.
Design ideas for a mid-sized contemporary galley eat-in kitchen in Sydney with a double-bowl sink, concrete floors, with island, flat-panel cabinets, grey cabinets, quartz benchtops, window splashback, black appliances and white benchtop.
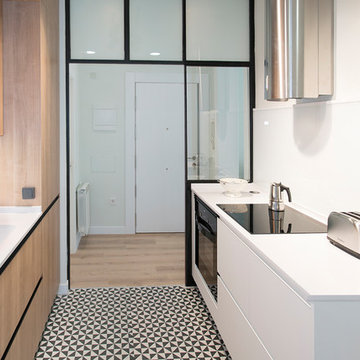
Cocina de diseño en el centro de Madrid.
Muebles en laminado blanco mate y madera, con toques en negro y acero inoxidable.
Sin tirador, uñeros lacados en blanco y negro.
Electrodomésticos integrados, salvo horno y microondas en negro.
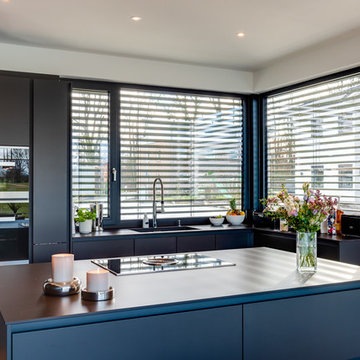
Stilvoll und geräumig zeigt sich die geräumige Küche in einem eleganten anthrazit mit puristischen Linien und einer modernen Kochinsel. Die klare Raumgestaltung vereint üppigen Stauraum mit formschöner Übersichtlichkeit.
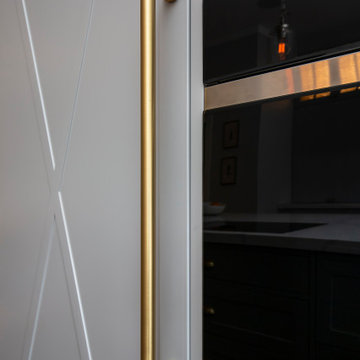
A Hamptons entertainer with every appliance you could wish for and storage solutions. This kitchen is a kitchen that is beyond the norm. Not only does it deliver instant impact by way of it's size & features. It houses the very best of modern day appliances that money can buy. It's highly functional with everything at your fingertips. This space is a dream experience for everyone in the home, & is especially a real treat for the cooks when they entertain
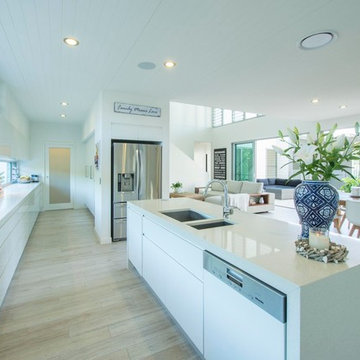
The "great room" is the central hub of an open plan home. Its where the family gather and meals are prepared. It needs to be a space that you gravitate to and is seamlessly connected to outdoor spaces.
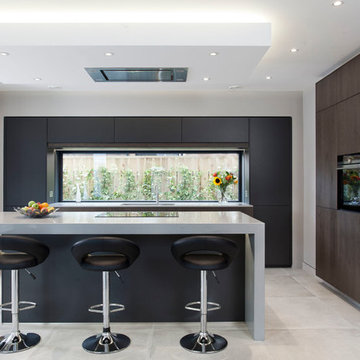
Inspiration for a mid-sized contemporary l-shaped eat-in kitchen in Belfast with a double-bowl sink, flat-panel cabinets, black cabinets, quartzite benchtops, black appliances, with island, window splashback, grey floor and grey benchtop.
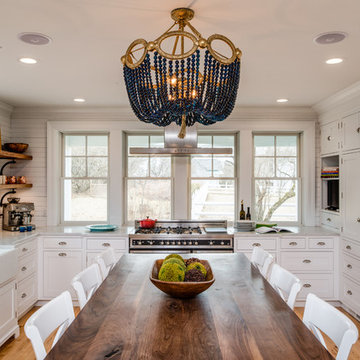
Mid-sized beach style u-shaped eat-in kitchen in Other with a farmhouse sink, beaded inset cabinets, white cabinets, marble benchtops, white splashback, window splashback, black appliances, light hardwood floors, with island and beige floor.
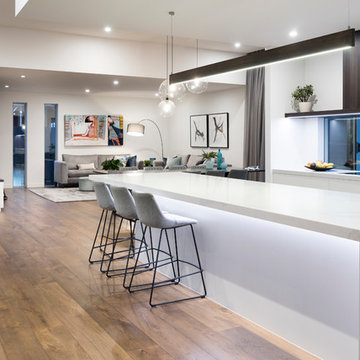
Peter Layton Photography
Inspiration for an expansive contemporary l-shaped open plan kitchen in Melbourne with an undermount sink, quartz benchtops, black appliances, medium hardwood floors, a peninsula, brown floor, white benchtop, flat-panel cabinets, dark wood cabinets and window splashback.
Inspiration for an expansive contemporary l-shaped open plan kitchen in Melbourne with an undermount sink, quartz benchtops, black appliances, medium hardwood floors, a peninsula, brown floor, white benchtop, flat-panel cabinets, dark wood cabinets and window splashback.
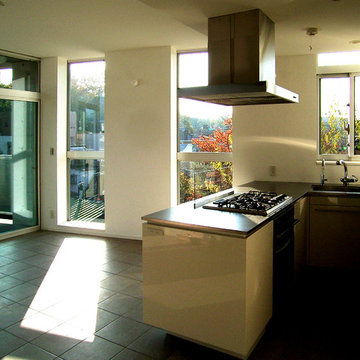
コーポラティブハウスのインフィル設計
Inspiration for a mid-sized modern l-shaped open plan kitchen in Tokyo with an integrated sink, flat-panel cabinets, white cabinets, stainless steel benchtops, window splashback, black appliances, porcelain floors, no island and grey floor.
Inspiration for a mid-sized modern l-shaped open plan kitchen in Tokyo with an integrated sink, flat-panel cabinets, white cabinets, stainless steel benchtops, window splashback, black appliances, porcelain floors, no island and grey floor.
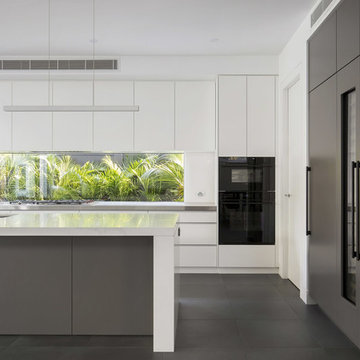
Dan Kitchens delivers an ultra-modern kitchen, scullery and bbq for a growing family on Sydney's Northern Beaches.
Photos: Paul Worsley @ Live By The Sea
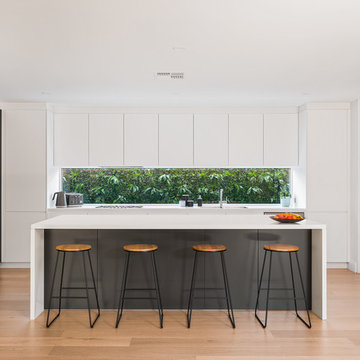
The new kitchen design balanced both form and function. Push to open doors finger pull mechanisms contribute to the contemporary and minimalist style our client wanted. The cabinetry design symmetry allowing the focal point - an eye catching window splashback - to take centre stage. Wash and preparation zones were allocated to the rear of the kitchen freeing up the grand island bench for casual family dining, entertaining and everyday activities. Photography: Urban Angles
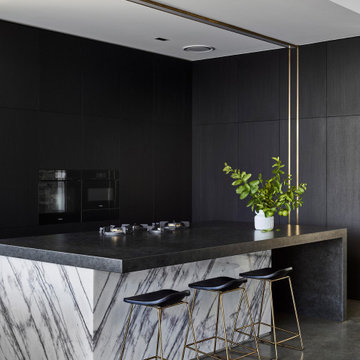
Heavy dark materials to the kitchen conceal appliances and entries, framing views to the landscape beyond.
This is an example of a large modern u-shaped eat-in kitchen in Sunshine Coast with an undermount sink, dark wood cabinets, granite benchtops, window splashback, black appliances, concrete floors, with island and black benchtop.
This is an example of a large modern u-shaped eat-in kitchen in Sunshine Coast with an undermount sink, dark wood cabinets, granite benchtops, window splashback, black appliances, concrete floors, with island and black benchtop.
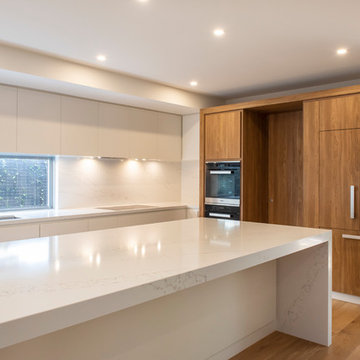
Adrienne Bizzarri
Expansive beach style l-shaped open plan kitchen in Melbourne with an undermount sink, raised-panel cabinets, white cabinets, quartz benchtops, window splashback, black appliances, medium hardwood floors, with island and white benchtop.
Expansive beach style l-shaped open plan kitchen in Melbourne with an undermount sink, raised-panel cabinets, white cabinets, quartz benchtops, window splashback, black appliances, medium hardwood floors, with island and white benchtop.
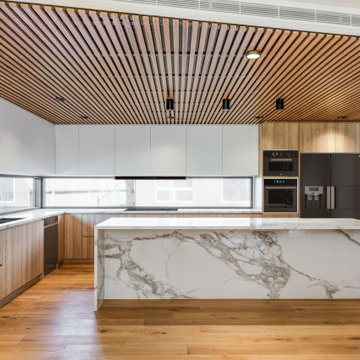
Architecturally designed kitchen in Wyndham Harbour custom build featuring a custom made timber battened ceiling
This is an example of a large contemporary l-shaped open plan kitchen in Melbourne with a double-bowl sink, light wood cabinets, marble benchtops, window splashback, black appliances, light hardwood floors, with island, white benchtop and wood.
This is an example of a large contemporary l-shaped open plan kitchen in Melbourne with a double-bowl sink, light wood cabinets, marble benchtops, window splashback, black appliances, light hardwood floors, with island, white benchtop and wood.
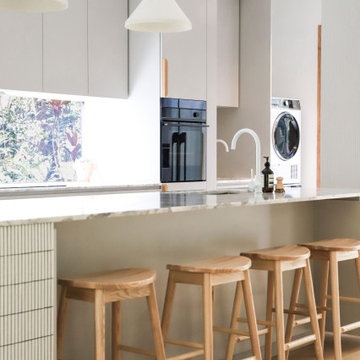
Inside Arbour Byron Bay, the tiles, patterns, and our tapware adhere to an overarching theme of white. White ABI tapware dances through the bathrooms and kitchen, blending smoothly into the home’s sculptural panache.
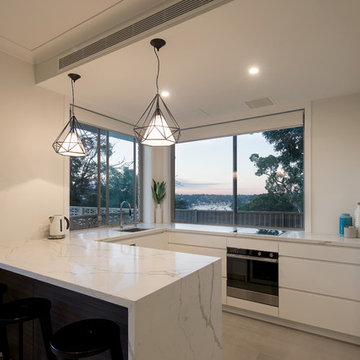
This is the secondary bar kitchen in this home, used for entertaining, its a stylish addition to the lower level areas in the home. Design by Jodie Carter Design and construction by Ambient Constructions, Caringbah.
Photos also via - Ambient Constructions - Caringbah
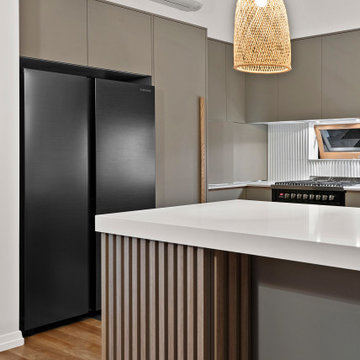
Inspiration for a small scandinavian l-shaped eat-in kitchen in Brisbane with an undermount sink, grey cabinets, quartz benchtops, grey splashback, window splashback, black appliances, light hardwood floors, with island, beige floor and white benchtop.
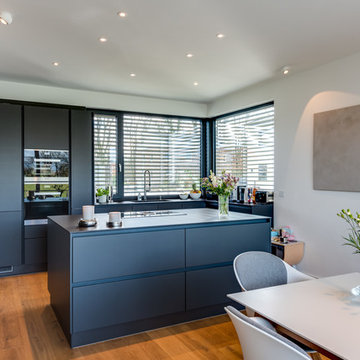
Durch die intelligente Konzeption bietet die Küche kurze Arbeitswege zwischen Stauräumen, Arbeitsbereichen und Esstisch. Die breite Kücheninsel weist zudem gut erreichbaren Platz für das Geschirr auf.
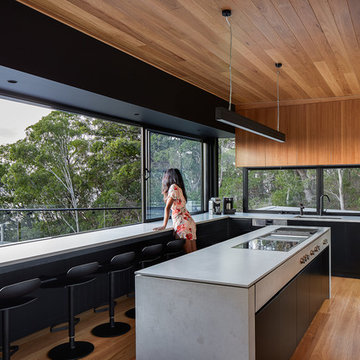
Andy Macpherson Studio
Inspiration for a mid-sized modern kitchen pantry in Gold Coast - Tweed with a double-bowl sink, beaded inset cabinets, black cabinets, solid surface benchtops, window splashback, black appliances, medium hardwood floors, with island and grey benchtop.
Inspiration for a mid-sized modern kitchen pantry in Gold Coast - Tweed with a double-bowl sink, beaded inset cabinets, black cabinets, solid surface benchtops, window splashback, black appliances, medium hardwood floors, with island and grey benchtop.
Kitchen with Window Splashback and Black Appliances Design Ideas
12