Kitchen with Window Splashback and Multi-Coloured Floor Design Ideas
Refine by:
Budget
Sort by:Popular Today
41 - 60 of 78 photos
Item 1 of 3
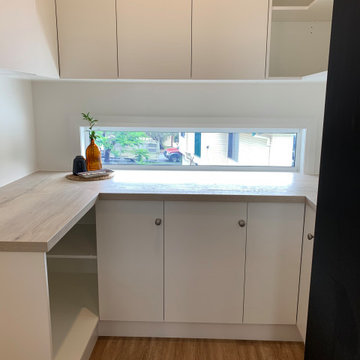
Butler's Pantry in residential renovation. The client wanted as much storage as possible within a very small footprint. A slim fixed window was included to allow natural light into what would have been a very dark space.
Benchtops are in a beautiful Nikpol laminate finish with a textured wood grain.
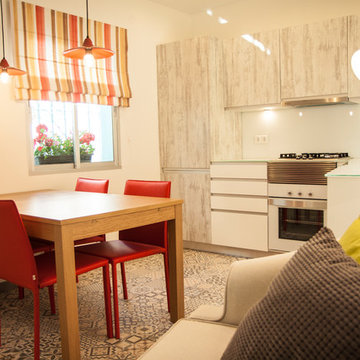
El contraste de materiales , colores y acabados es muy interesante, creando un espacio muy luminoso y fresco.
Design ideas for a small mediterranean l-shaped open plan kitchen in Malaga with ceramic floors, multi-coloured floor, an undermount sink, flat-panel cabinets, light wood cabinets, glass benchtops, white splashback, window splashback, white appliances and no island.
Design ideas for a small mediterranean l-shaped open plan kitchen in Malaga with ceramic floors, multi-coloured floor, an undermount sink, flat-panel cabinets, light wood cabinets, glass benchtops, white splashback, window splashback, white appliances and no island.
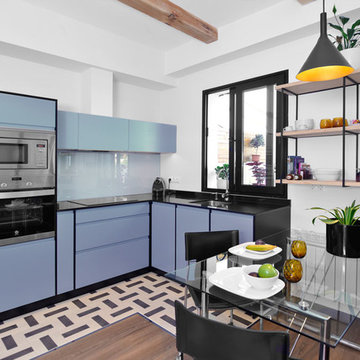
This is an example of a mid-sized modern l-shaped open plan kitchen in Madrid with an undermount sink, flat-panel cabinets, blue cabinets, blue splashback, window splashback, stainless steel appliances, ceramic floors, no island and multi-coloured floor.
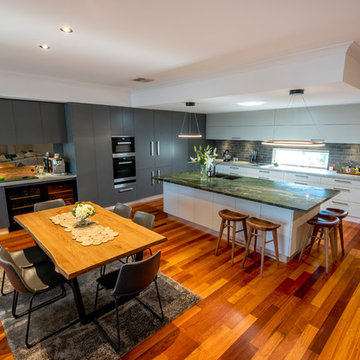
Stephen Nicholls
This is an example of a large contemporary l-shaped open plan kitchen in Perth with an undermount sink, flat-panel cabinets, grey cabinets, grey splashback, black appliances, medium hardwood floors, with island, multi-coloured floor, grey benchtop and window splashback.
This is an example of a large contemporary l-shaped open plan kitchen in Perth with an undermount sink, flat-panel cabinets, grey cabinets, grey splashback, black appliances, medium hardwood floors, with island, multi-coloured floor, grey benchtop and window splashback.
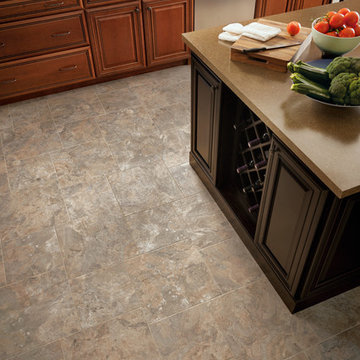
Design ideas for a large transitional u-shaped open plan kitchen in Detroit with a farmhouse sink, flat-panel cabinets, white cabinets, solid surface benchtops, window splashback, stainless steel appliances, vinyl floors, with island and multi-coloured floor.
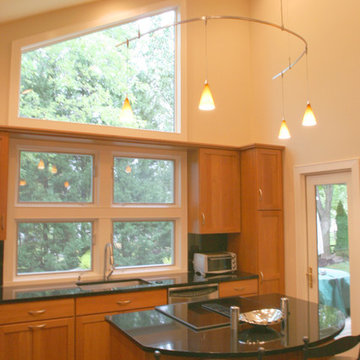
A complete redesign of a kitchen/ den area combination allows the clients to experience a light infused and dynamic living environment in a once dark and dank kitchen .
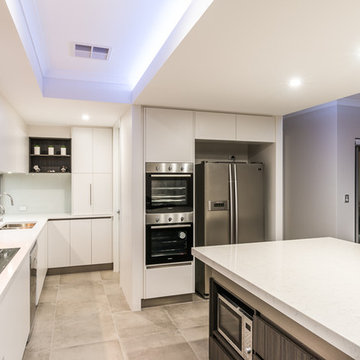
Inspiration for a modern l-shaped kitchen in Perth with a drop-in sink, flat-panel cabinets, white cabinets, window splashback, stainless steel appliances, ceramic floors, with island and multi-coloured floor.
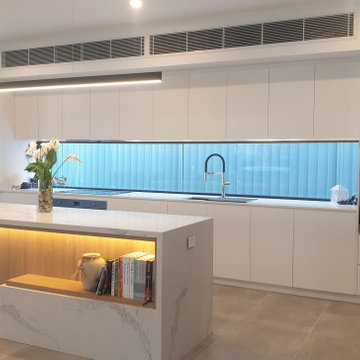
Large l-shaped open plan kitchen in Sydney with an undermount sink, white cabinets, quartz benchtops, window splashback, stainless steel appliances, cement tiles, with island, multi-coloured floor and white benchtop.
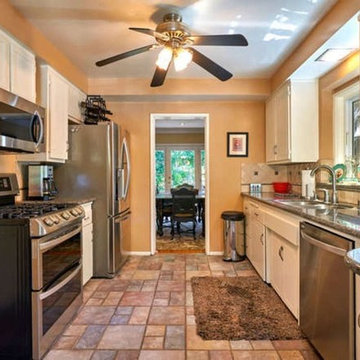
Joana Morrison
Mid-sized traditional galley separate kitchen in Los Angeles with an undermount sink, flat-panel cabinets, white cabinets, granite benchtops, beige splashback, window splashback, stainless steel appliances, ceramic floors, multi-coloured floor and brown benchtop.
Mid-sized traditional galley separate kitchen in Los Angeles with an undermount sink, flat-panel cabinets, white cabinets, granite benchtops, beige splashback, window splashback, stainless steel appliances, ceramic floors, multi-coloured floor and brown benchtop.
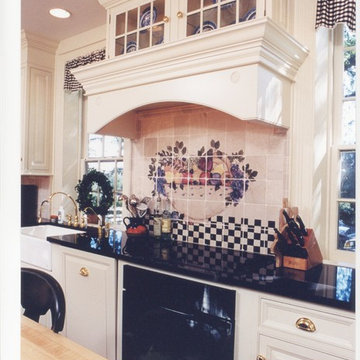
A traditional kitchen designed for a historic home in central Maryland.
Photo of a large traditional l-shaped separate kitchen in Baltimore with an undermount sink, flat-panel cabinets, dark wood cabinets, solid surface benchtops, multi-coloured splashback, window splashback, stainless steel appliances, slate floors, with island and multi-coloured floor.
Photo of a large traditional l-shaped separate kitchen in Baltimore with an undermount sink, flat-panel cabinets, dark wood cabinets, solid surface benchtops, multi-coloured splashback, window splashback, stainless steel appliances, slate floors, with island and multi-coloured floor.
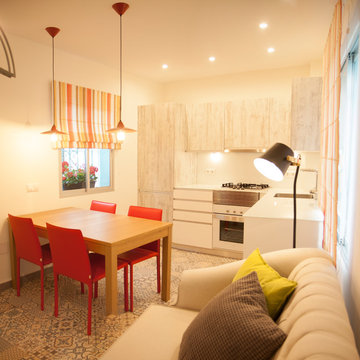
Viejo-nuevo , elegante y rústico,luz y sombra, claros -oscuros. Todo se diseña para crear un espacio práctico, mesa extensible, sofá cama, para que te despierte un sentimiento, un lugar cómodo, con buena circulación y poder colocar a 6 personas cómodamente en él.
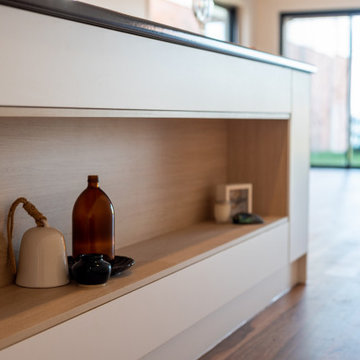
The heart of the home - the kitchen. It draws you through the home from the entry through to the sea views. The brief was to keep it clean, simple and modern. The use of timber elements throughout the predominantly black and white kitchen brings some warmth and texture to the space.
The large window behind the stove opens up the space and allows natural light to flood in while helping with cross-ventilation in this open plan living area.
The kitchen has lots of storage built-in, with a lovely feature on the kitchen island with an inset open shelf and two cupboards that open on each end.
Power points have been added on either end of the island with four along the L-shaped benchtop for easy access and use.
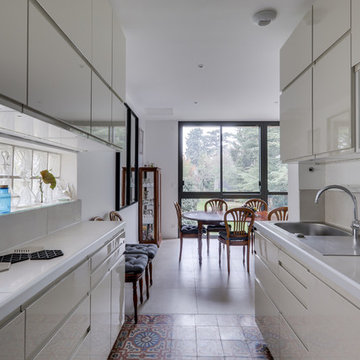
William Abenhaim
Photo of a small contemporary galley open plan kitchen in Paris with a single-bowl sink, white cabinets, grey splashback, window splashback, cement tiles, no island, multi-coloured floor and grey benchtop.
Photo of a small contemporary galley open plan kitchen in Paris with a single-bowl sink, white cabinets, grey splashback, window splashback, cement tiles, no island, multi-coloured floor and grey benchtop.
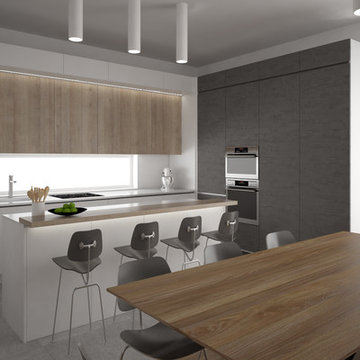
progetto interio design : micro interior design
arch. Debora Di Michele
Photo of a large contemporary galley eat-in kitchen in Other with an integrated sink, beaded inset cabinets, solid surface benchtops, white splashback, window splashback, stainless steel appliances, porcelain floors, with island, multi-coloured floor and white benchtop.
Photo of a large contemporary galley eat-in kitchen in Other with an integrated sink, beaded inset cabinets, solid surface benchtops, white splashback, window splashback, stainless steel appliances, porcelain floors, with island, multi-coloured floor and white benchtop.
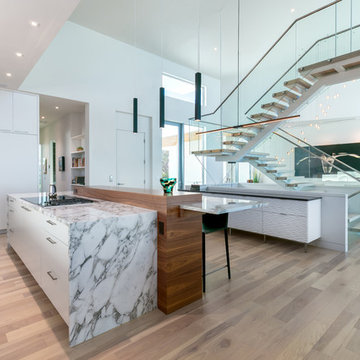
Built by NWC Construction
Ryan Gamma Photography
This is an example of a large contemporary l-shaped open plan kitchen in Tampa with a triple-bowl sink, flat-panel cabinets, white cabinets, quartzite benchtops, white splashback, window splashback, panelled appliances, light hardwood floors, with island and multi-coloured floor.
This is an example of a large contemporary l-shaped open plan kitchen in Tampa with a triple-bowl sink, flat-panel cabinets, white cabinets, quartzite benchtops, white splashback, window splashback, panelled appliances, light hardwood floors, with island and multi-coloured floor.
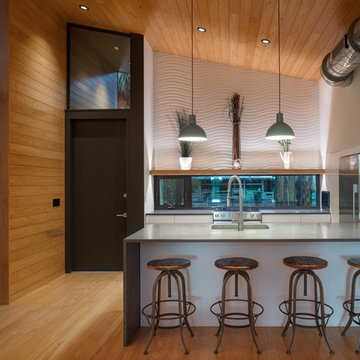
I built this on my property for my aging father who has some health issues. Handicap accessibility was a factor in design. His dream has always been to try retire to a cabin in the woods. This is what he got.
It is a 1 bedroom, 1 bath with a great room. It is 600 sqft of AC space. The footprint is 40' x 26' overall.
The site was the former home of our pig pen. I only had to take 1 tree to make this work and I planted 3 in its place. The axis is set from root ball to root ball. The rear center is aligned with mean sunset and is visible across a wetland.
The goal was to make the home feel like it was floating in the palms. The geometry had to simple and I didn't want it feeling heavy on the land so I cantilevered the structure beyond exposed foundation walls. My barn is nearby and it features old 1950's "S" corrugated metal panel walls. I used the same panel profile for my siding. I ran it vertical to match the barn, but also to balance the length of the structure and stretch the high point into the canopy, visually. The wood is all Southern Yellow Pine. This material came from clearing at the Babcock Ranch Development site. I ran it through the structure, end to end and horizontally, to create a seamless feel and to stretch the space. It worked. It feels MUCH bigger than it is.
I milled the material to specific sizes in specific areas to create precise alignments. Floor starters align with base. Wall tops adjoin ceiling starters to create the illusion of a seamless board. All light fixtures, HVAC supports, cabinets, switches, outlets, are set specifically to wood joints. The front and rear porch wood has three different milling profiles so the hypotenuse on the ceilings, align with the walls, and yield an aligned deck board below. Yes, I over did it. It is spectacular in its detailing. That's the benefit of small spaces.
Concrete counters and IKEA cabinets round out the conversation.
For those who cannot live tiny, I offer the Tiny-ish House.
Photos by Ryan Gamma
Staging by iStage Homes
Design Assistance Jimmy Thornton
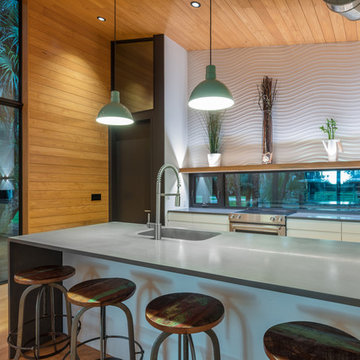
I built this on my property for my aging father who has some health issues. Handicap accessibility was a factor in design. His dream has always been to try retire to a cabin in the woods. This is what he got.
It is a 1 bedroom, 1 bath with a great room. It is 600 sqft of AC space. The footprint is 40' x 26' overall.
The site was the former home of our pig pen. I only had to take 1 tree to make this work and I planted 3 in its place. The axis is set from root ball to root ball. The rear center is aligned with mean sunset and is visible across a wetland.
The goal was to make the home feel like it was floating in the palms. The geometry had to simple and I didn't want it feeling heavy on the land so I cantilevered the structure beyond exposed foundation walls. My barn is nearby and it features old 1950's "S" corrugated metal panel walls. I used the same panel profile for my siding. I ran it vertical to match the barn, but also to balance the length of the structure and stretch the high point into the canopy, visually. The wood is all Southern Yellow Pine. This material came from clearing at the Babcock Ranch Development site. I ran it through the structure, end to end and horizontally, to create a seamless feel and to stretch the space. It worked. It feels MUCH bigger than it is.
I milled the material to specific sizes in specific areas to create precise alignments. Floor starters align with base. Wall tops adjoin ceiling starters to create the illusion of a seamless board. All light fixtures, HVAC supports, cabinets, switches, outlets, are set specifically to wood joints. The front and rear porch wood has three different milling profiles so the hypotenuse on the ceilings, align with the walls, and yield an aligned deck board below. Yes, I over did it. It is spectacular in its detailing. That's the benefit of small spaces.
Concrete counters and IKEA cabinets round out the conversation.
For those who cannot live tiny, I offer the Tiny-ish House.
Photos by Ryan Gamma
Staging by iStage Homes
Design Assistance Jimmy Thornton
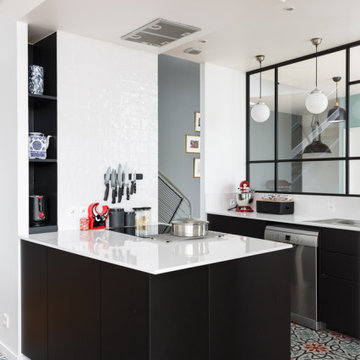
Inspiration for a large contemporary galley open plan kitchen in Paris with a drop-in sink, beaded inset cabinets, black cabinets, quartzite benchtops, white splashback, window splashback, panelled appliances, cement tiles, multi-coloured floor, white benchtop and with island.
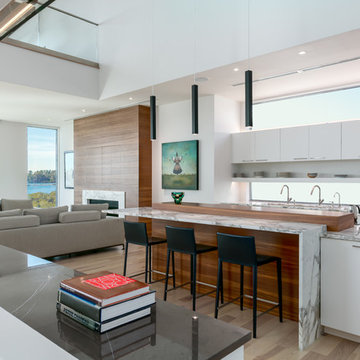
Built by NWC Construction
Ryan Gamma Photography
Design ideas for a large contemporary l-shaped open plan kitchen in Tampa with a triple-bowl sink, flat-panel cabinets, white cabinets, quartzite benchtops, white splashback, window splashback, panelled appliances, light hardwood floors, with island and multi-coloured floor.
Design ideas for a large contemporary l-shaped open plan kitchen in Tampa with a triple-bowl sink, flat-panel cabinets, white cabinets, quartzite benchtops, white splashback, window splashback, panelled appliances, light hardwood floors, with island and multi-coloured floor.
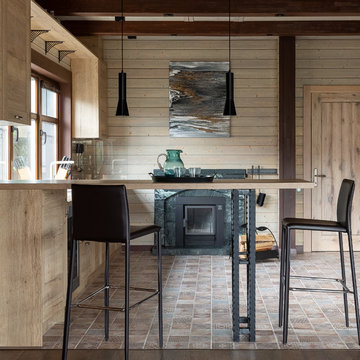
Photo of a country kitchen in Moscow with a drop-in sink, shaker cabinets, light wood cabinets, window splashback, a peninsula, multi-coloured floor and beige benchtop.
Kitchen with Window Splashback and Multi-Coloured Floor Design Ideas
3