Kitchen with Window Splashback and Multi-Coloured Floor Design Ideas
Refine by:
Budget
Sort by:Popular Today
61 - 78 of 78 photos
Item 1 of 3
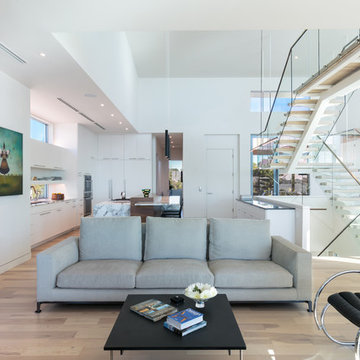
Built by NWC Construction
Ryan Gamma Photography
Photo of a large contemporary l-shaped open plan kitchen in Tampa with a triple-bowl sink, flat-panel cabinets, white cabinets, quartzite benchtops, white splashback, window splashback, panelled appliances, light hardwood floors, with island and multi-coloured floor.
Photo of a large contemporary l-shaped open plan kitchen in Tampa with a triple-bowl sink, flat-panel cabinets, white cabinets, quartzite benchtops, white splashback, window splashback, panelled appliances, light hardwood floors, with island and multi-coloured floor.
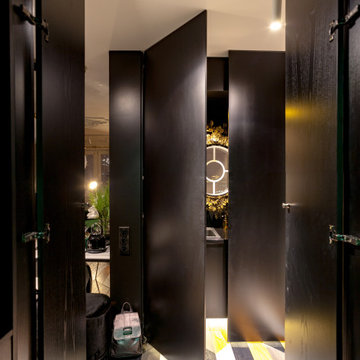
Inspiration for a small contemporary single-wall open plan kitchen in Other with an undermount sink, flat-panel cabinets, black cabinets, solid surface benchtops, black splashback, window splashback, black appliances, medium hardwood floors, no island, multi-coloured floor and black benchtop.
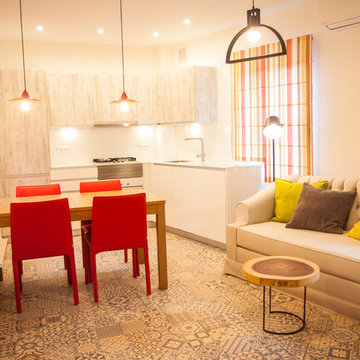
La cocina, un diseño que lucha entre lo antiguo y lo nuevo, los brillos y los mates, las texturas y las líneas puras. El acabado logrado es muy interesante, la combinación es espectacular .
La innovadora encimera de cristal, es muy fácil de limpiar y al no tener texturas convive a la perfección con el pavimento hidráulico.
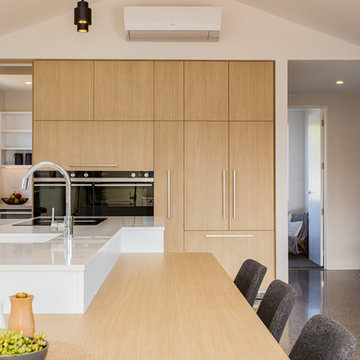
David Reid Homes
Inspiration for a large modern single-wall eat-in kitchen in Christchurch with flat-panel cabinets, quartz benchtops, concrete floors, with island, a single-bowl sink, white cabinets, window splashback, stainless steel appliances, multi-coloured floor and white benchtop.
Inspiration for a large modern single-wall eat-in kitchen in Christchurch with flat-panel cabinets, quartz benchtops, concrete floors, with island, a single-bowl sink, white cabinets, window splashback, stainless steel appliances, multi-coloured floor and white benchtop.
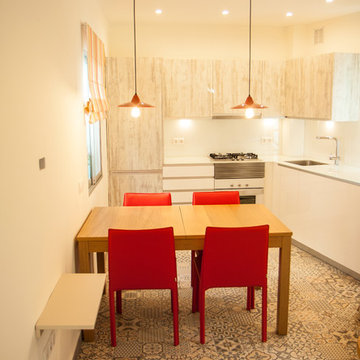
Al eliminar el tabique que dividía el espacio se crea un espacio unificado y amplio.
Design ideas for a small mediterranean l-shaped open plan kitchen in Malaga with a drop-in sink, flat-panel cabinets, light wood cabinets, glass benchtops, white splashback, window splashback, white appliances, ceramic floors, no island and multi-coloured floor.
Design ideas for a small mediterranean l-shaped open plan kitchen in Malaga with a drop-in sink, flat-panel cabinets, light wood cabinets, glass benchtops, white splashback, window splashback, white appliances, ceramic floors, no island and multi-coloured floor.
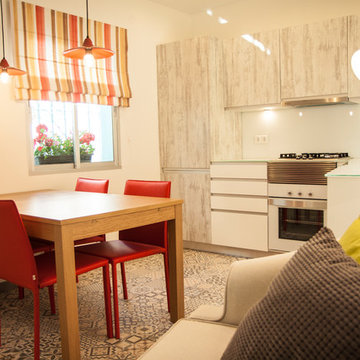
El contraste de materiales , colores y acabados es muy interesante, creando un espacio muy luminoso y fresco.
Design ideas for a small mediterranean l-shaped open plan kitchen in Malaga with ceramic floors, multi-coloured floor, an undermount sink, flat-panel cabinets, light wood cabinets, glass benchtops, white splashback, window splashback, white appliances and no island.
Design ideas for a small mediterranean l-shaped open plan kitchen in Malaga with ceramic floors, multi-coloured floor, an undermount sink, flat-panel cabinets, light wood cabinets, glass benchtops, white splashback, window splashback, white appliances and no island.
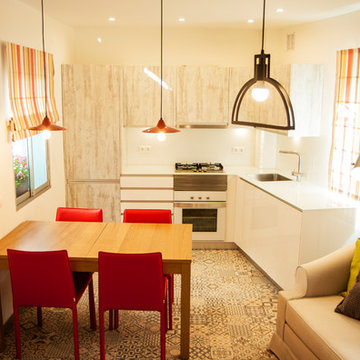
en esta imagen podemos apreciar el buen diseño del espacio. La mesa de la cocina es extensible y puede albergar de 4 a 6 pax. Los cables del televisor se introducen por una canaleta embutida en la pared con dos orificios para introducir el número de cables que necesitemos y ampliar en caso necesario de nuevas compras de aparatos.
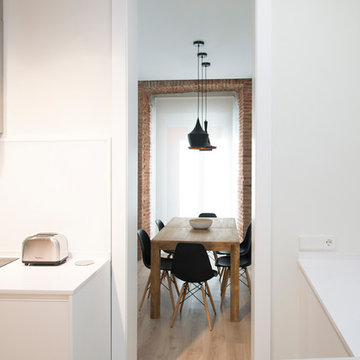
Cocina de diseño en el centro de Madrid.
Muebles en laminado blanco mate y madera, con toques en negro y acero inoxidable.
Sin tirador, uñeros lacados en blanco y negro.
Electrodomésticos integrados, salvo horno y microondas en negro.
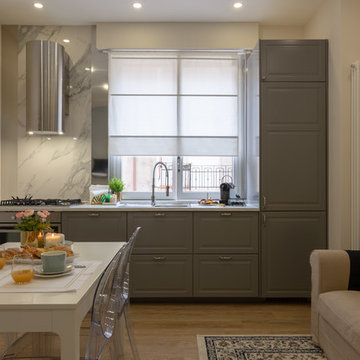
allestimento e fotografia per casa vacanza : micro interior design
Photo of a small traditional single-wall open plan kitchen in Other with a drop-in sink, raised-panel cabinets, grey cabinets, laminate benchtops, multi-coloured splashback, window splashback, stainless steel appliances, light hardwood floors, no island, multi-coloured floor and white benchtop.
Photo of a small traditional single-wall open plan kitchen in Other with a drop-in sink, raised-panel cabinets, grey cabinets, laminate benchtops, multi-coloured splashback, window splashback, stainless steel appliances, light hardwood floors, no island, multi-coloured floor and white benchtop.
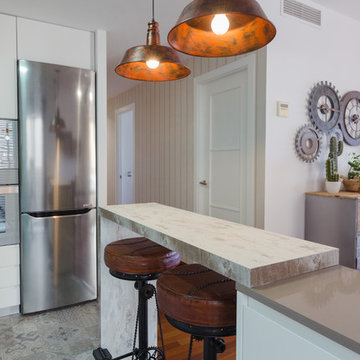
Design ideas for a small contemporary l-shaped open plan kitchen in Malaga with an undermount sink, flat-panel cabinets, white cabinets, quartz benchtops, yellow splashback, window splashback, stainless steel appliances, porcelain floors, a peninsula and multi-coloured floor.
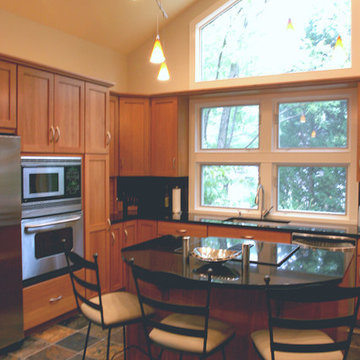
A complete redesign of a kitchen/ den area combination allows the clients to experience a light infused and dynamic living environment in a once dark and dank kitchen .
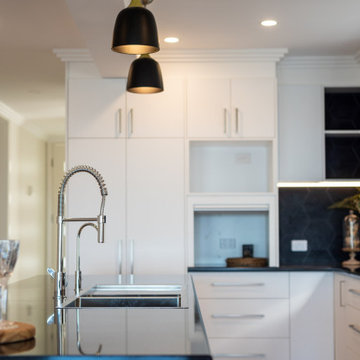
The heart of the home - the kitchen. It draws you through the home from the entry through to the sea views. The brief was to keep it clean, simple and modern. The use of timber elements throughout the predominantly black and white kitchen brings some warmth and texture to the space.
The large window behind the stove opens up the space and allows natural light to flood in while helping with cross-ventilation in this open plan living area.
The kitchen has lots of storage built-in, with a lovely feature on the kitchen island with an inset open shelf and two cupboards that open on each end.
Power points have been added on either end of the island with four along the L-shaped benchtop for easy access and use.
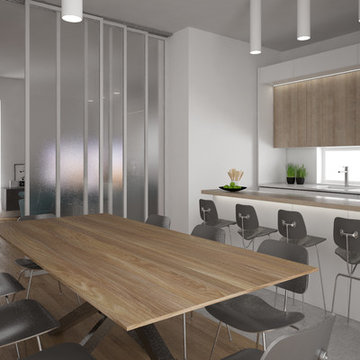
progetto interio design : micro interior design
arch. Debora Di Michele
Design ideas for a large contemporary galley eat-in kitchen in Other with an integrated sink, beaded inset cabinets, solid surface benchtops, white splashback, window splashback, stainless steel appliances, porcelain floors, with island, multi-coloured floor and white benchtop.
Design ideas for a large contemporary galley eat-in kitchen in Other with an integrated sink, beaded inset cabinets, solid surface benchtops, white splashback, window splashback, stainless steel appliances, porcelain floors, with island, multi-coloured floor and white benchtop.
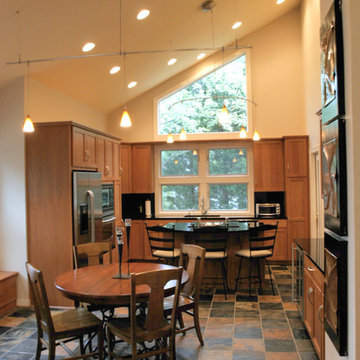
A complete redesign of a kitchen/ den area combination allows the clients to experience a light infused and dynamic living environment in a once dark and dank kitchen .
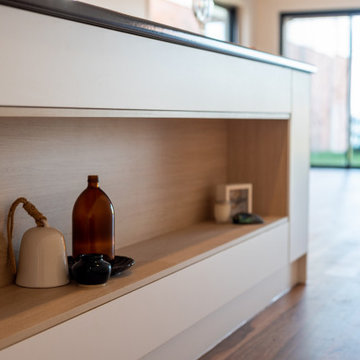
The heart of the home - the kitchen. It draws you through the home from the entry through to the sea views. The brief was to keep it clean, simple and modern. The use of timber elements throughout the predominantly black and white kitchen brings some warmth and texture to the space.
The large window behind the stove opens up the space and allows natural light to flood in while helping with cross-ventilation in this open plan living area.
The kitchen has lots of storage built-in, with a lovely feature on the kitchen island with an inset open shelf and two cupboards that open on each end.
Power points have been added on either end of the island with four along the L-shaped benchtop for easy access and use.
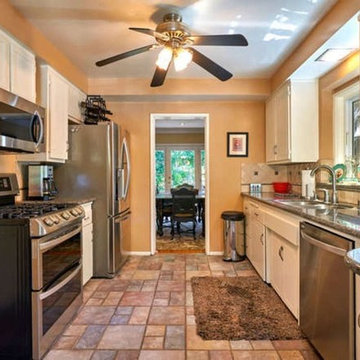
Joana Morrison
Mid-sized traditional galley separate kitchen in Los Angeles with an undermount sink, flat-panel cabinets, white cabinets, granite benchtops, beige splashback, window splashback, stainless steel appliances, ceramic floors, multi-coloured floor and brown benchtop.
Mid-sized traditional galley separate kitchen in Los Angeles with an undermount sink, flat-panel cabinets, white cabinets, granite benchtops, beige splashback, window splashback, stainless steel appliances, ceramic floors, multi-coloured floor and brown benchtop.
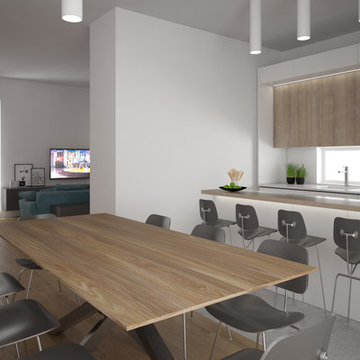
progetto interio design : micro interior design
arch. Debora Di Michele
Inspiration for a large contemporary galley eat-in kitchen in Other with an integrated sink, beaded inset cabinets, solid surface benchtops, white splashback, window splashback, stainless steel appliances, porcelain floors, with island, multi-coloured floor and white benchtop.
Inspiration for a large contemporary galley eat-in kitchen in Other with an integrated sink, beaded inset cabinets, solid surface benchtops, white splashback, window splashback, stainless steel appliances, porcelain floors, with island, multi-coloured floor and white benchtop.
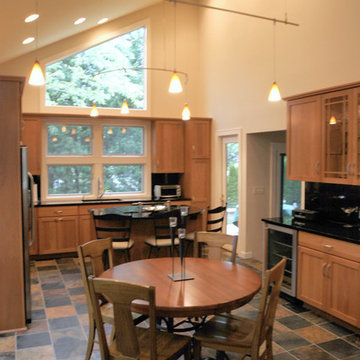
A complete redesign of a kitchen/ den area combination allows the clients to experience a light infused and dynamic living environment in a once dark and dank kitchen .
Kitchen with Window Splashback and Multi-Coloured Floor Design Ideas
4