Kitchen with Window Splashback Design Ideas
Refine by:
Budget
Sort by:Popular Today
101 - 120 of 1,074 photos
Item 1 of 3
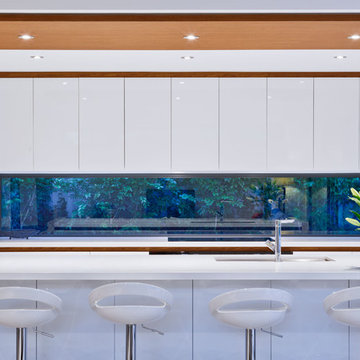
Crib Creative
Photo of a mid-sized contemporary galley open plan kitchen in Perth with an undermount sink, flat-panel cabinets, white cabinets, quartz benchtops, window splashback, stainless steel appliances, ceramic floors, with island and grey floor.
Photo of a mid-sized contemporary galley open plan kitchen in Perth with an undermount sink, flat-panel cabinets, white cabinets, quartz benchtops, window splashback, stainless steel appliances, ceramic floors, with island and grey floor.
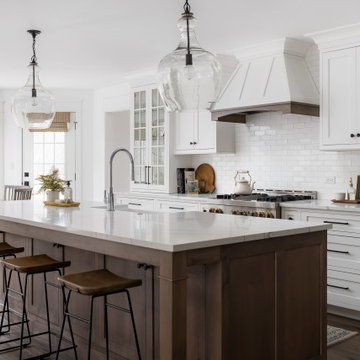
The homeowners wanted to open up their living and kitchen area to create a more open plan. We relocated doors and tore open a wall to make that happen. New cabinetry and floors where installed and the ceiling and fireplace where painted. This home now functions the way it should for this young family!
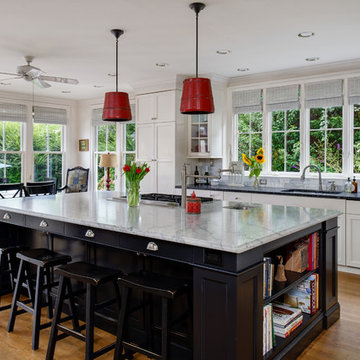
Glenda Cherry Photography
Photo of a large traditional u-shaped eat-in kitchen in DC Metro with an undermount sink, white cabinets, window splashback, medium hardwood floors, with island, shaker cabinets, soapstone benchtops, white splashback, stainless steel appliances, brown floor and black benchtop.
Photo of a large traditional u-shaped eat-in kitchen in DC Metro with an undermount sink, white cabinets, window splashback, medium hardwood floors, with island, shaker cabinets, soapstone benchtops, white splashback, stainless steel appliances, brown floor and black benchtop.

A black steel backsplash extends from the kitchen counter to the ceiling. Floating steel shelves free up counterspace while emphasizing the feature wall.The kitchen counter is topped with a white Caeserstone and a stained oak base.
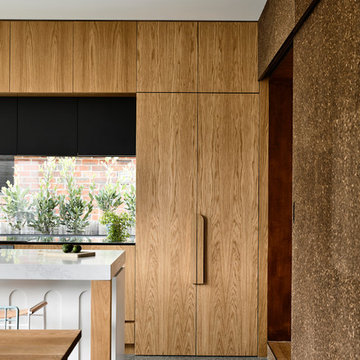
Derek Swalwell
Design ideas for a mid-sized contemporary galley eat-in kitchen in Melbourne with an undermount sink, flat-panel cabinets, light wood cabinets, solid surface benchtops, black appliances, with island, grey floor, white benchtop, window splashback and terrazzo floors.
Design ideas for a mid-sized contemporary galley eat-in kitchen in Melbourne with an undermount sink, flat-panel cabinets, light wood cabinets, solid surface benchtops, black appliances, with island, grey floor, white benchtop, window splashback and terrazzo floors.
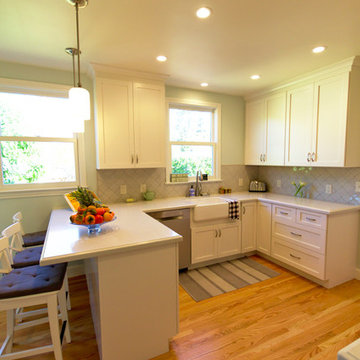
H. Hughes
Inspiration for a small transitional u-shaped separate kitchen in San Francisco with a farmhouse sink, shaker cabinets, white cabinets, stainless steel appliances, a peninsula, solid surface benchtops, window splashback, laminate floors and beige floor.
Inspiration for a small transitional u-shaped separate kitchen in San Francisco with a farmhouse sink, shaker cabinets, white cabinets, stainless steel appliances, a peninsula, solid surface benchtops, window splashback, laminate floors and beige floor.
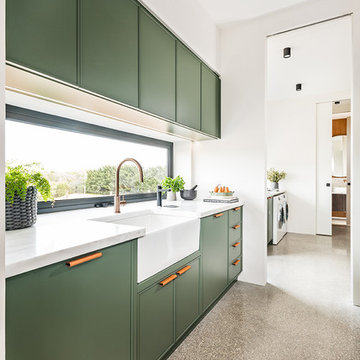
The scullery from our Love Shack TV project . This is a pantry space that leads from the kitchen through to the laundry/mudroom. The scullery is equipped with a sink, integrated dishwasher, fridge and lots of tall pantry cabinetry with roll-out shelves.
Designed By: Rex Hirst
Photographed By: Tim Turner
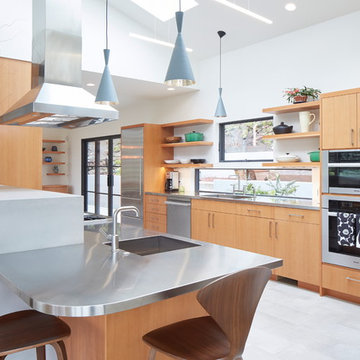
Sally Painter
Design ideas for a mid-sized contemporary u-shaped kitchen in Portland with an undermount sink, flat-panel cabinets, medium wood cabinets, stainless steel benchtops, window splashback, stainless steel appliances, a peninsula, grey floor and grey benchtop.
Design ideas for a mid-sized contemporary u-shaped kitchen in Portland with an undermount sink, flat-panel cabinets, medium wood cabinets, stainless steel benchtops, window splashback, stainless steel appliances, a peninsula, grey floor and grey benchtop.
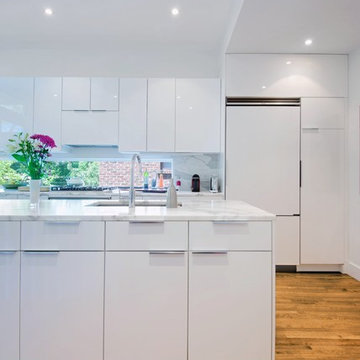
Photo: Andrew Snow © 2014 Houzz
Design: Post Architecture
Design ideas for a large contemporary galley separate kitchen in Toronto with flat-panel cabinets, white cabinets, marble benchtops, white splashback, white appliances, medium hardwood floors, with island, a double-bowl sink and window splashback.
Design ideas for a large contemporary galley separate kitchen in Toronto with flat-panel cabinets, white cabinets, marble benchtops, white splashback, white appliances, medium hardwood floors, with island, a double-bowl sink and window splashback.
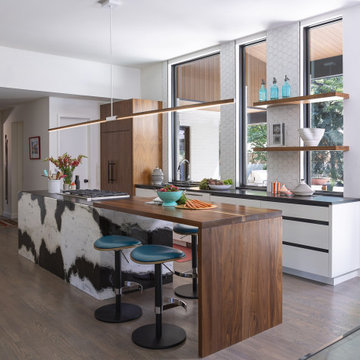
Inspiration for a mid-sized contemporary galley eat-in kitchen in Denver with flat-panel cabinets, white cabinets, wood benchtops, dark hardwood floors, with island, an undermount sink, white splashback, window splashback, panelled appliances, brown floor and black benchtop.
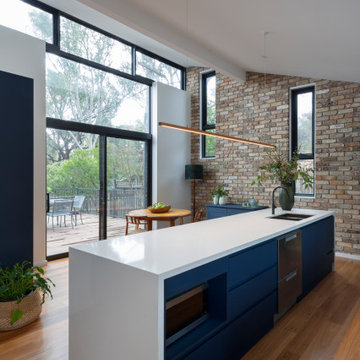
Built by Pettit & Sevitt in the 1970s, this architecturally designed split-level home needed a refresh.
Studio Black Interiors worked with builders, REP building, to transform the interior of this home with the aim of creating a space that was light filled and open plan with a seamless connection to the outdoors. The client’s love of rich navy was incorporated into all the joinery.
Fifty years on, it is joyous to view this home which has grown into its bushland suburb and become almost organic in referencing the surrounding landscape.
Renovation by REP Building. Photography by Hcreations.
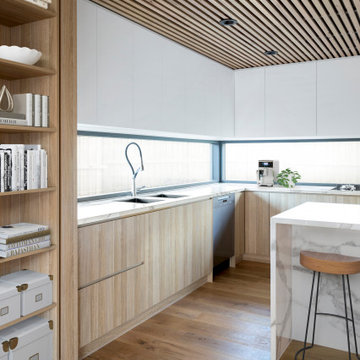
we created a practical, L-shaped kitchen layout with an island bench integrated into the “golden triangle” that reduces steps between sink, stovetop and refrigerator for efficient use of space and ergonomics.
Instead of a splashback, windows are slotted in between the kitchen benchtop and overhead cupboards to allow natural light to enter the generous kitchen space. Overhead cupboards have been stretched to ceiling height to maximise storage space.
Timber screening was installed on the kitchen ceiling and wrapped down to form a bookshelf in the living area, then linked to the timber flooring. This creates a continuous flow and draws attention from the living area to establish an ambience of natural warmth, creating a minimalist and elegant kitchen.
The island benchtop is covered with extra large format porcelain tiles in a 'Calacatta' profile which are have the look of marble but are scratch and stain resistant. The 'crisp white' finish applied on the overhead cupboards blends well into the 'natural oak' look over the lower cupboards to balance the neutral timber floor colour.
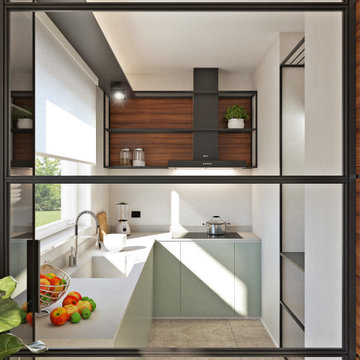
Cucina su misura con piano in @silestonebycosentino nella colorazione "Et Serena" ed elementi in ferro.
Divisori scorrevoli a tutta altezza in alluminio nero e vetro di sicurezza realizzati su disegno.
Elettrodomestici @smegitalia.
Sgabello in legno di betulla K65 di @artekglobal - design Alvar Aalto.
Scopri il mio metodo di lavoro su
www.andreavertua.com
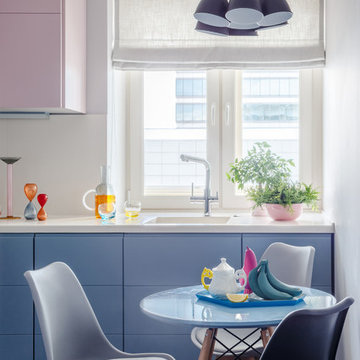
Планировочное решение: Миловзорова Наталья
Концепция: Миловзорова Наталья
Визуализация: Мовляйко Роман
Рабочая документация: Миловзорова Наталья, Царевская Ольга
Спецификация и смета: Царевская Ольга
Закупки: Миловзорова Наталья, Царевская Ольга
Авторский надзор: Миловзорова Наталья, Царевская Ольга
Фотограф: Лоскутов Михаил
Стиль: Соболева Дарья
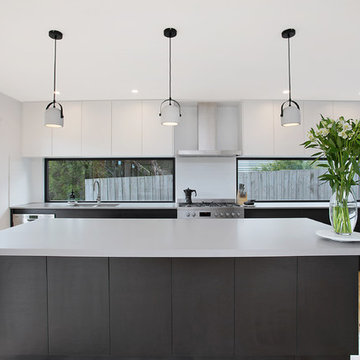
This stunning home, in the coastal town of Port Campbell, is an absolute asset to the great ocean road and the south west coast of Victoria. The home owners have created a tranquil yet sophisticated space to raise their young family.
You can view this wonderful home and many more though a 3D virtual tour on our website by visiting http://www.skitchens.com.au/kitchen-virtual-tour/
Kane R Horwill
m 0418 174 171
Social Media | @open2viewwarrnambool
e kane.horwill@open2view.com
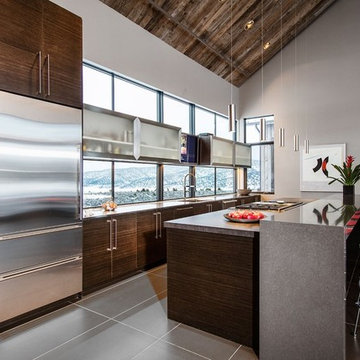
This is a project Vail Cabinets recently completed in Eagle, Colorado with Kasia Karska Design. The client’s design style was mountain modern, which they accomplished through the use of composite wenge veneer slab cabinet doors, stainless steel lift-ups and a waterfall counter top. The transom windows provided an open, expansive space with stunning views of the mountains and surrounding wildlife. We’re proud to have been involved in such an incredible project.
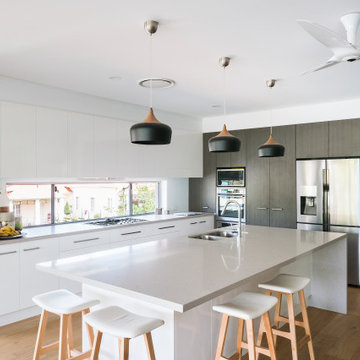
Elaine McKendry Architect
Design ideas for a mid-sized contemporary l-shaped open plan kitchen in Brisbane with an undermount sink, flat-panel cabinets, white cabinets, quartz benchtops, stainless steel appliances, with island, white benchtop, window splashback, medium hardwood floors and brown floor.
Design ideas for a mid-sized contemporary l-shaped open plan kitchen in Brisbane with an undermount sink, flat-panel cabinets, white cabinets, quartz benchtops, stainless steel appliances, with island, white benchtop, window splashback, medium hardwood floors and brown floor.
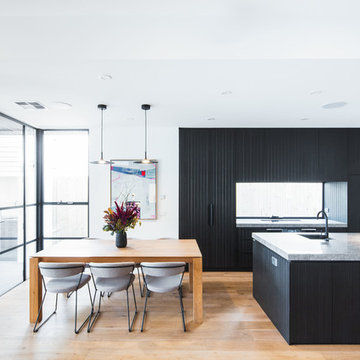
Julian Gries
Inspiration for a mid-sized contemporary galley open plan kitchen in Melbourne with black cabinets, quartz benchtops, window splashback, black appliances, with island, grey benchtop, an undermount sink, flat-panel cabinets, medium hardwood floors and brown floor.
Inspiration for a mid-sized contemporary galley open plan kitchen in Melbourne with black cabinets, quartz benchtops, window splashback, black appliances, with island, grey benchtop, an undermount sink, flat-panel cabinets, medium hardwood floors and brown floor.
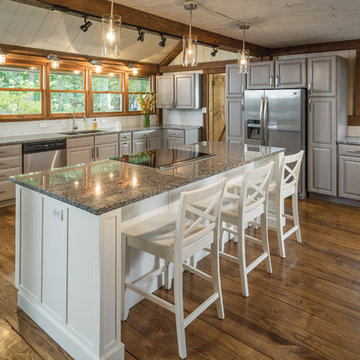
The new kitchen island is roomy enough for 3 and sports a Dacor downdraft range hood. The gorgeous refinished wood floors are actually structural - part of the unique arhitecture of this post and beam house. The beams are reclaimed and have an amazing patina.
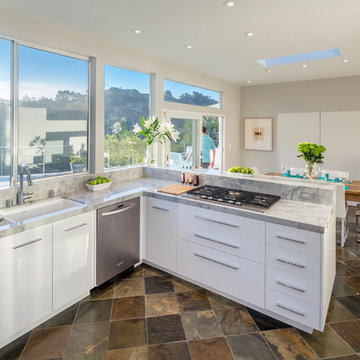
This is an example of a large contemporary u-shaped eat-in kitchen in Los Angeles with an undermount sink, flat-panel cabinets, white cabinets, stainless steel appliances, a peninsula, marble benchtops, window splashback and slate floors.
Kitchen with Window Splashback Design Ideas
6