Kitchen with with Island Design Ideas
Refine by:
Budget
Sort by:Popular Today
121 - 140 of 176 photos
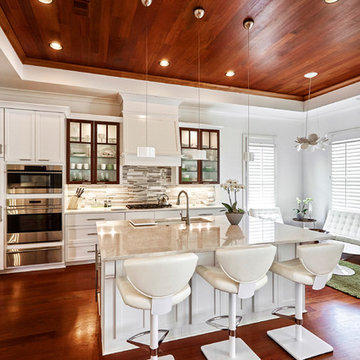
Transitional u-shaped kitchen in Charlotte with an undermount sink, recessed-panel cabinets, white cabinets, grey splashback, stainless steel appliances, medium hardwood floors, with island and brown floor.
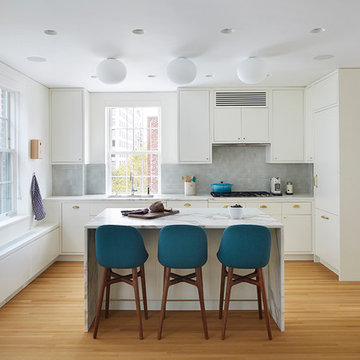
Kitchen with island.
Calacatta counter with glazed ceramic tile backsplash.
Neri & Nu bar stools with custom fabric.
Photo: Mikiko Kikuyama
Photo of a mid-sized contemporary l-shaped eat-in kitchen in New York with an undermount sink, flat-panel cabinets, white cabinets, grey splashback, with island, marble benchtops, ceramic splashback, panelled appliances and light hardwood floors.
Photo of a mid-sized contemporary l-shaped eat-in kitchen in New York with an undermount sink, flat-panel cabinets, white cabinets, grey splashback, with island, marble benchtops, ceramic splashback, panelled appliances and light hardwood floors.
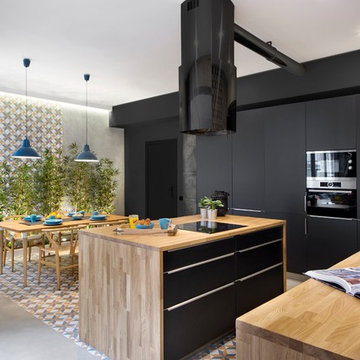
Design ideas for a mid-sized industrial single-wall eat-in kitchen in Barcelona with flat-panel cabinets, black cabinets, wood benchtops, black appliances, ceramic floors, with island, multi-coloured floor and brown splashback.
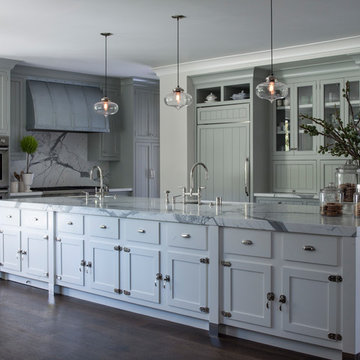
Design ideas for a country u-shaped open plan kitchen in San Francisco with an undermount sink, recessed-panel cabinets, grey cabinets, dark hardwood floors, with island and brown floor.
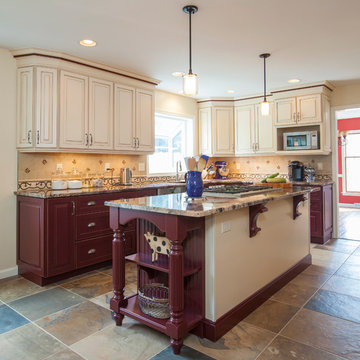
Mid-sized traditional l-shaped open plan kitchen in Other with stainless steel appliances, an undermount sink, raised-panel cabinets, white cabinets, quartzite benchtops, beige splashback, ceramic splashback, slate floors, with island and multi-coloured floor.
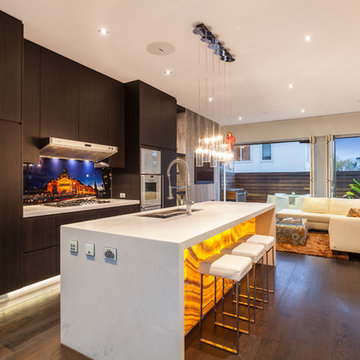
Contemporary style open kitchen and living area. The back lit onyx and marble island bench contrast with the dark timber joinery, defining the kitchen area. The lighter FC feature wall joinery with integrated TV and fireplace defines the living area.
Photo credits: RoyBoy & Karen Choi
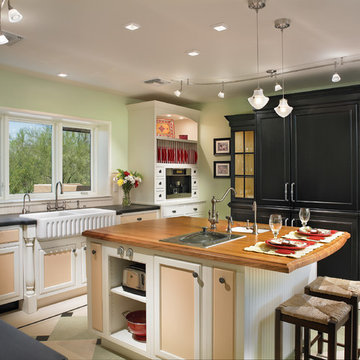
Kitchen, Island, built in refrigerator, Green remodeling
This is an example of an expansive traditional u-shaped eat-in kitchen in Phoenix with recessed-panel cabinets, a farmhouse sink, wood benchtops, white splashback, linoleum floors, with island and beige floor.
This is an example of an expansive traditional u-shaped eat-in kitchen in Phoenix with recessed-panel cabinets, a farmhouse sink, wood benchtops, white splashback, linoleum floors, with island and beige floor.
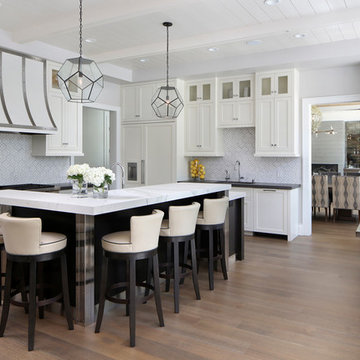
Bernard Andre'
This is an example of a large transitional eat-in kitchen in San Francisco with white cabinets, multi-coloured splashback, ceramic splashback, with island, shaker cabinets, panelled appliances and light hardwood floors.
This is an example of a large transitional eat-in kitchen in San Francisco with white cabinets, multi-coloured splashback, ceramic splashback, with island, shaker cabinets, panelled appliances and light hardwood floors.
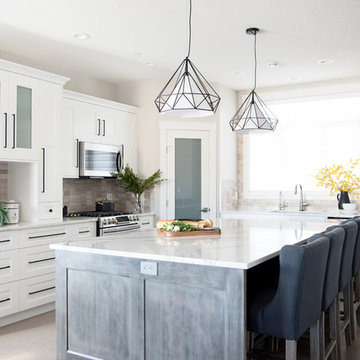
In the kitchen, white cabinetry feels so fresh + classic and the black hardware we chose is the perfect punctuation to draw attention to details in the millwork. We chose a backsplash that has both grey and brown tones while still feeling simple enough to coordinate perfectly with the veined quartz countertop. A large window over the sink provides the space with an ample amount of natural light but we added in these fun geometric pendants lights over the island to help define the space and tie in the black hardware. The island itself is custom-stained in a finish the clients hand selected; in fact, it was one of the first things chosen in the whole house! The flooring throughout the living room + kitchen space is a cork product which is durable yet soft underfoot and environmentally friendly. Points all around!
Photography by:
Jacksons Designs https://jacksondesigns.ca
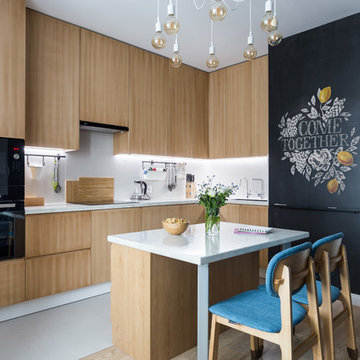
Photo of a contemporary l-shaped kitchen in Saint Petersburg with a double-bowl sink, flat-panel cabinets, solid surface benchtops, white splashback, porcelain splashback, black appliances, porcelain floors, white floor, light wood cabinets, with island and white benchtop.
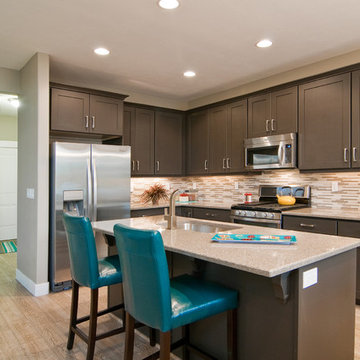
Contemporary l-shaped open plan kitchen in Salt Lake City with stainless steel appliances, an undermount sink, shaker cabinets, brown cabinets, granite benchtops, beige splashback, light hardwood floors and with island.
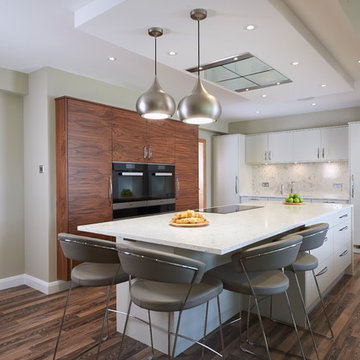
Design ideas for a large contemporary u-shaped open plan kitchen in Manchester with flat-panel cabinets, medium wood cabinets, white splashback, with island, brown floor, quartzite benchtops, stainless steel appliances and vinyl floors.
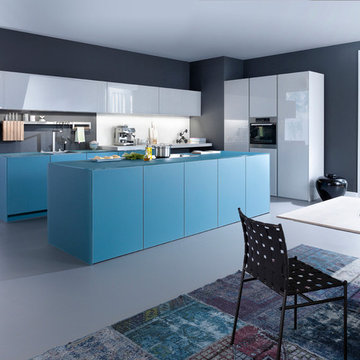
http://www.leicht.com
This is an example of a large contemporary l-shaped eat-in kitchen in Stuttgart with flat-panel cabinets, blue cabinets, a single-bowl sink, panelled appliances and with island.
This is an example of a large contemporary l-shaped eat-in kitchen in Stuttgart with flat-panel cabinets, blue cabinets, a single-bowl sink, panelled appliances and with island.
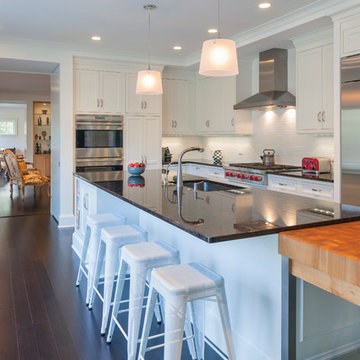
The kitchen is a clean, white space with views out to the yard and the pool.
The key feature is in the hallway to the left. Harmon hinges help to conceal a pair of white doors in the soffited space. There are a number of pairs of doors like this in the house, and they are used to help close off various rooms when needed.
Photo: Cable Photo/Wayne Cable http://selfmadephoto.com
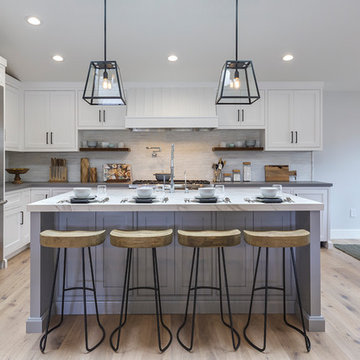
Large transitional l-shaped eat-in kitchen in Other with white cabinets, marble benchtops, with island, shaker cabinets, white splashback, stainless steel appliances, light hardwood floors and beige floor.
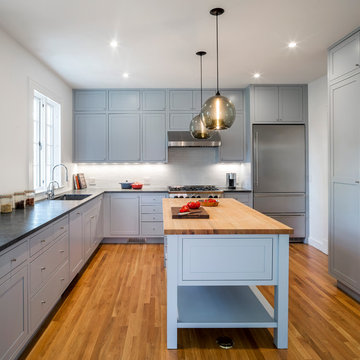
This is an example of a transitional u-shaped kitchen in Bridgeport with an undermount sink, shaker cabinets, blue cabinets, white splashback, stainless steel appliances, medium hardwood floors and with island.
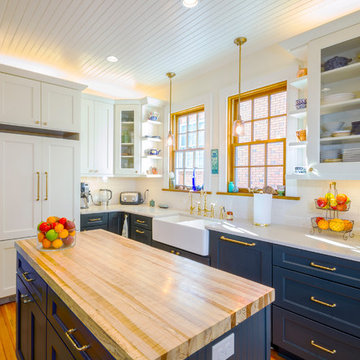
Timbo Louer Photography
Photo of a transitional l-shaped separate kitchen in Other with a farmhouse sink, shaker cabinets, blue cabinets, white splashback, subway tile splashback, panelled appliances, medium hardwood floors, with island and orange floor.
Photo of a transitional l-shaped separate kitchen in Other with a farmhouse sink, shaker cabinets, blue cabinets, white splashback, subway tile splashback, panelled appliances, medium hardwood floors, with island and orange floor.
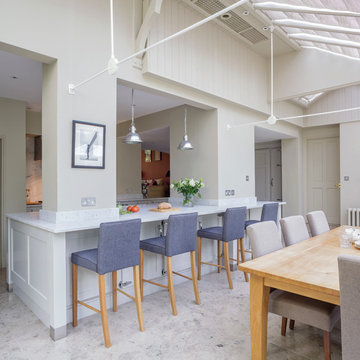
Marc Wilson Photography
Transitional eat-in kitchen in Wiltshire with shaker cabinets and with island.
Transitional eat-in kitchen in Wiltshire with shaker cabinets and with island.
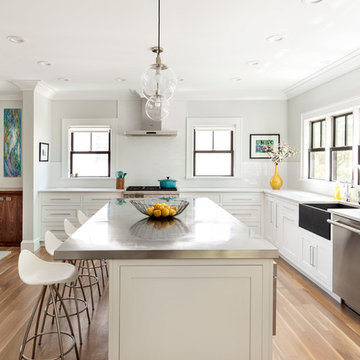
Regan Wood Photography
This is an example of a transitional l-shaped open plan kitchen in New York with a farmhouse sink, shaker cabinets, white cabinets, window splashback, stainless steel appliances, light hardwood floors, with island, beige floor and stainless steel benchtops.
This is an example of a transitional l-shaped open plan kitchen in New York with a farmhouse sink, shaker cabinets, white cabinets, window splashback, stainless steel appliances, light hardwood floors, with island, beige floor and stainless steel benchtops.
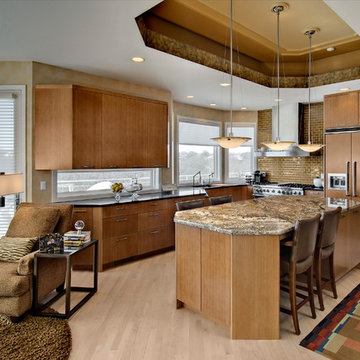
Design by Lisa Ball
Photo by Brandon Rowell
Transitional l-shaped kitchen in Minneapolis with flat-panel cabinets, medium wood cabinets, granite benchtops, brown splashback, subway tile splashback, panelled appliances, light hardwood floors and with island.
Transitional l-shaped kitchen in Minneapolis with flat-panel cabinets, medium wood cabinets, granite benchtops, brown splashback, subway tile splashback, panelled appliances, light hardwood floors and with island.
Kitchen with with Island Design Ideas
7