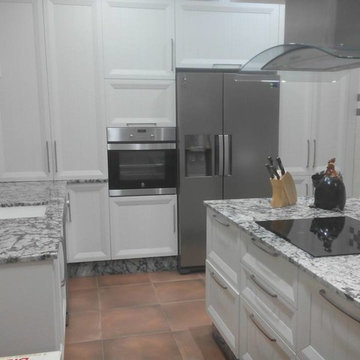Kitchen with with Island Design Ideas
Refine by:
Budget
Sort by:Popular Today
161 - 176 of 176 photos
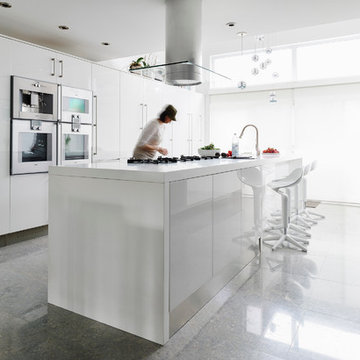
This home features a 14 foot kitchen island in a combination of wood drawer fronts and glass cabinets. Towers are high gloss white lacquer with pull out pantries, two integrated fridges, washer and dryer and ample storage. Photo by Chris Rollet
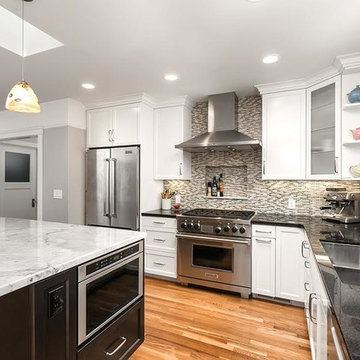
Exceptional Frames Photography
Mid-sized transitional u-shaped kitchen pantry in San Francisco with white cabinets, marble benchtops, multi-coloured splashback, stainless steel appliances, medium hardwood floors, with island, a single-bowl sink, glass-front cabinets and ceramic splashback.
Mid-sized transitional u-shaped kitchen pantry in San Francisco with white cabinets, marble benchtops, multi-coloured splashback, stainless steel appliances, medium hardwood floors, with island, a single-bowl sink, glass-front cabinets and ceramic splashback.
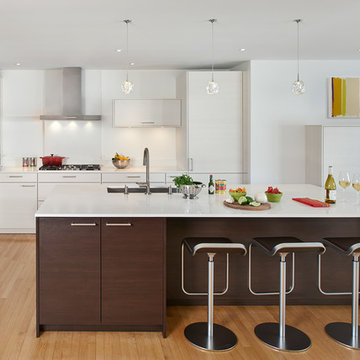
The kitchen island in rich truffle brown veneer—complete with coordinating stools—provides contrast to the perimeter cabinetry while adding another work area for the boys’ meals and homework. Crystal clear hand-blown glass pendants illuminate the island work space while under-cabinet LED lights brighten the counter space. Photography by Anice Hoachlander.
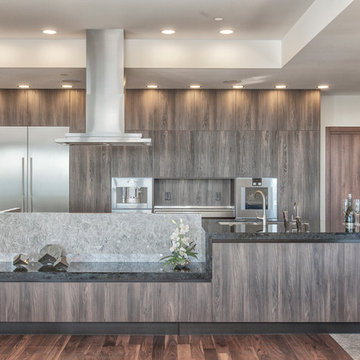
Design ideas for a contemporary galley kitchen in Vancouver with an undermount sink, flat-panel cabinets, dark wood cabinets, stainless steel appliances and with island.
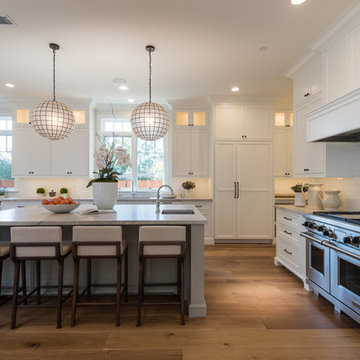
Photos Provided by Hugh Evans of Partners Trust, Interior Design by Jill Wolff Interior Design
This is an example of a transitional l-shaped kitchen in Los Angeles with an undermount sink, shaker cabinets, white cabinets, white splashback, stainless steel appliances, medium hardwood floors, with island and brown floor.
This is an example of a transitional l-shaped kitchen in Los Angeles with an undermount sink, shaker cabinets, white cabinets, white splashback, stainless steel appliances, medium hardwood floors, with island and brown floor.
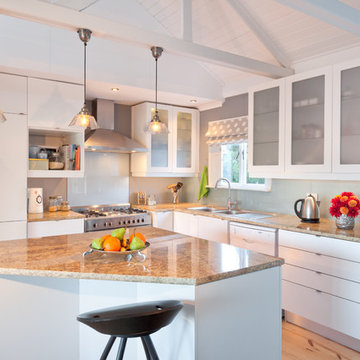
Jason Buch
Inspiration for a mid-sized transitional l-shaped eat-in kitchen in Other with a double-bowl sink, flat-panel cabinets, white cabinets, granite benchtops, beige splashback, glass sheet splashback, stainless steel appliances, light hardwood floors, with island and yellow floor.
Inspiration for a mid-sized transitional l-shaped eat-in kitchen in Other with a double-bowl sink, flat-panel cabinets, white cabinets, granite benchtops, beige splashback, glass sheet splashback, stainless steel appliances, light hardwood floors, with island and yellow floor.
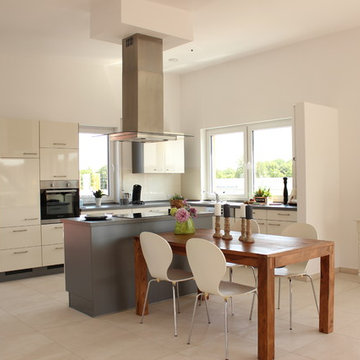
Kerstin Keitel
Photo of a large contemporary l-shaped open plan kitchen in Bremen with a single-bowl sink, flat-panel cabinets, white cabinets, white splashback, panelled appliances and with island.
Photo of a large contemporary l-shaped open plan kitchen in Bremen with a single-bowl sink, flat-panel cabinets, white cabinets, white splashback, panelled appliances and with island.
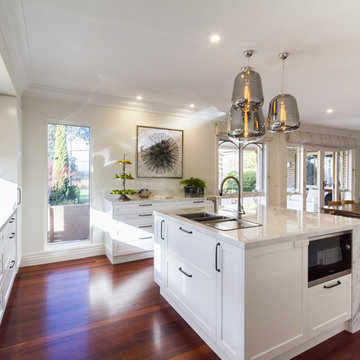
Designer: Corey Johnson; Photographer: Yvonne Menegol
Photo of a large contemporary u-shaped eat-in kitchen in Melbourne with an undermount sink, white cabinets, marble benchtops, white splashback, window splashback, dark hardwood floors, with island, brown floor, white benchtop, recessed-panel cabinets and stainless steel appliances.
Photo of a large contemporary u-shaped eat-in kitchen in Melbourne with an undermount sink, white cabinets, marble benchtops, white splashback, window splashback, dark hardwood floors, with island, brown floor, white benchtop, recessed-panel cabinets and stainless steel appliances.
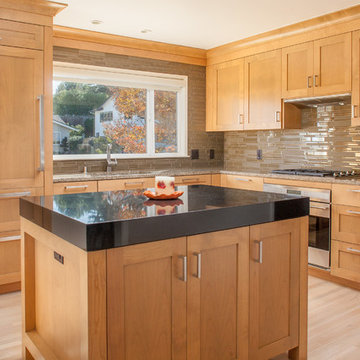
Design ideas for a transitional kitchen in San Francisco with an undermount sink, shaker cabinets, medium wood cabinets, granite benchtops, brown splashback, matchstick tile splashback, panelled appliances, light hardwood floors and with island.
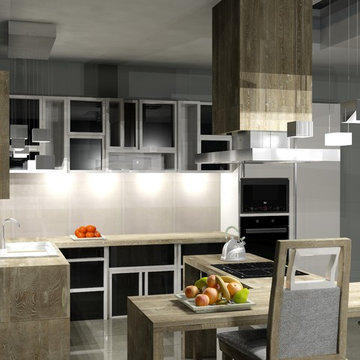
Shape of Architecture Limited designed a contemporary family kitchen in London. The main idea was to create very spacious kitchen connected with dining room, with cube shelving and wooden tables and worktops. The pendant lamps are also cube. Kitchen appliances by Teka.
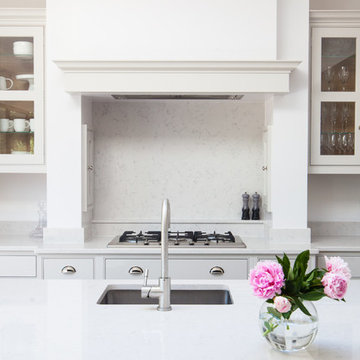
Anita Fraser
Inspiration for a large transitional single-wall kitchen in London with quartzite benchtops, with island, an undermount sink, glass-front cabinets, white cabinets, white splashback and stone slab splashback.
Inspiration for a large transitional single-wall kitchen in London with quartzite benchtops, with island, an undermount sink, glass-front cabinets, white cabinets, white splashback and stone slab splashback.
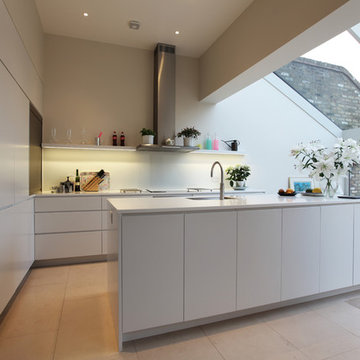
Design ideas for a l-shaped eat-in kitchen in London with a single-bowl sink, flat-panel cabinets, white cabinets, glass sheet splashback, limestone floors and with island.
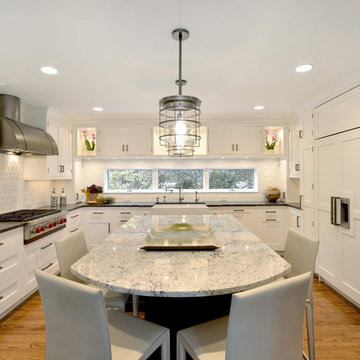
Jason Landau Amazing Spaces
Large industrial u-shaped kitchen in New York with a farmhouse sink, shaker cabinets, white cabinets, granite benchtops, white splashback, porcelain splashback, panelled appliances, medium hardwood floors, with island and brown floor.
Large industrial u-shaped kitchen in New York with a farmhouse sink, shaker cabinets, white cabinets, granite benchtops, white splashback, porcelain splashback, panelled appliances, medium hardwood floors, with island and brown floor.
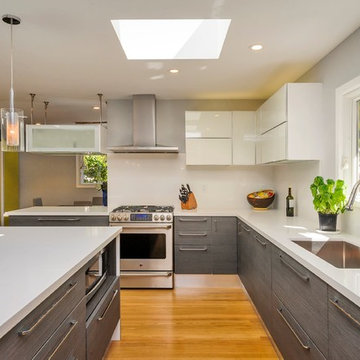
This major kitchen remodeling project in Palo Alto included opening up the kitchen and dining areas to create a more fluid and functional space, as well as replacing the
central staircase.
The kitchen base cabinets from the Aran Cucine’s Doga collection in Graphite with white and frosted glass upper cabinets. A ceiling mounted glass cabinet on stainless steel rods floats between the kitchen and dining areas and is integrated with an under cabinet light. Vertical cabinets in the dining room from the Miro collection in Iguana Green.
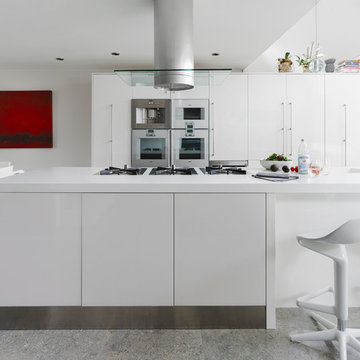
This home features a 14 foot kitchen island in a combination of wood drawer fronts and glass cabinets. Towers are high gloss white lacquer with pull out pantries, two integrated fridges, washer and dryer and ample storage. Photo by Chris Rollett by Tanya Slingsby.
Kitchen with with Island Design Ideas
9
