Kitchen with with Island Design Ideas
Refine by:
Budget
Sort by:Popular Today
101 - 120 of 2,081 photos
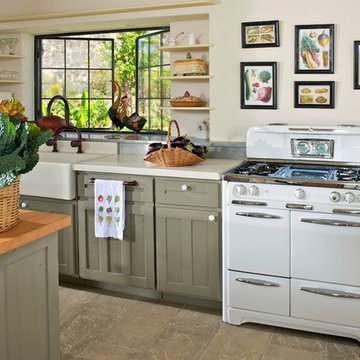
Photo Credit: Rigoberto Moreno
This is an example of a country kitchen in Other with a farmhouse sink, recessed-panel cabinets, white appliances, concrete floors, with island and grey cabinets.
This is an example of a country kitchen in Other with a farmhouse sink, recessed-panel cabinets, white appliances, concrete floors, with island and grey cabinets.
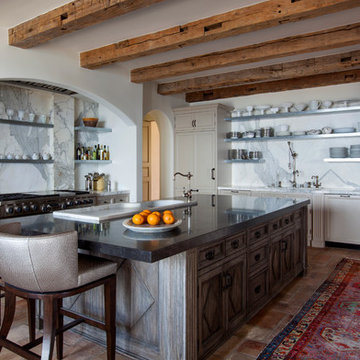
Design ideas for a mediterranean separate kitchen in Los Angeles with recessed-panel cabinets, beige cabinets, white splashback, terra-cotta floors, with island and marble splashback.
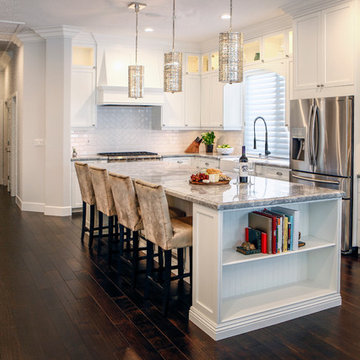
This kitchen is brand new! We replaced the small ugly oak cabinets that came with the home. This is my favorite part of this project.
beige bar stool, upholstered bar stools, kitchen remodel,
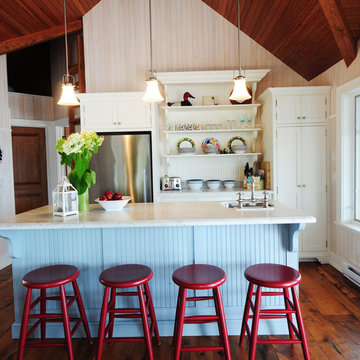
This is an example of a small beach style galley open plan kitchen in Other with an undermount sink, shaker cabinets, white cabinets, stainless steel appliances, dark hardwood floors, with island, quartz benchtops and brown floor.
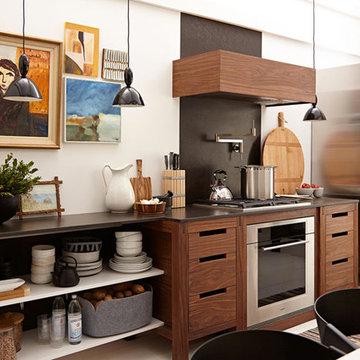
Earl Kendall
Inspiration for a mid-sized scandinavian kitchen in New York with flat-panel cabinets, medium wood cabinets, quartz benchtops, black splashback, stone slab splashback, stainless steel appliances and with island.
Inspiration for a mid-sized scandinavian kitchen in New York with flat-panel cabinets, medium wood cabinets, quartz benchtops, black splashback, stone slab splashback, stainless steel appliances and with island.
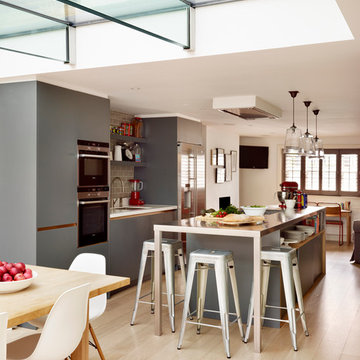
Roundhouse Urbo handless bespoke matt lacquer kitchen in Farrow & Ball Downpipe. Worksurface and splashback in Corian, Glacier White and on the island in stainless steel. Siemens appliances and Barazza flush / built-in gas hob. Westins ceiling extractor, Franke tap pull out nozzle in stainless steel and Quooker Boiling Water Tap. Evoline Power port pop up socket.
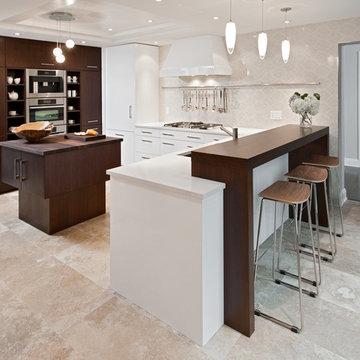
This formerly small and cramped kitchen switched roles with the extra large eating area resulting in a dramatic transformation that takes advantage of the nice view of the backyard. The small kitchen window was changed to a new patio door to the terrace and the rest of the space was “sculpted” to suit the new layout.
A Classic U-shaped kitchen layout with the sink facing the window was the best of many possible combinations. The primary components were treated as “elements” which combine for a very elegant but warm design. The fridge column, custom hood and the expansive backsplash tile in a fabric pattern, combine for an impressive focal point. The stainless oven tower is flanked by open shelves and surrounded by a pantry “bridge”; the eating bar and drywall enclosure in the breakfast room repeat this “bridge” shape. The walnut island cabinets combine with a walnut butchers block and are mounted on a pedestal for a lighter, less voluminous feeling. The TV niche & corkboard are a unique blend of old and new technologies for staying in touch, from push pins to I-pad.
The light walnut limestone floor complements the cabinet and countertop colors and the two ceiling designs tie the whole space together.
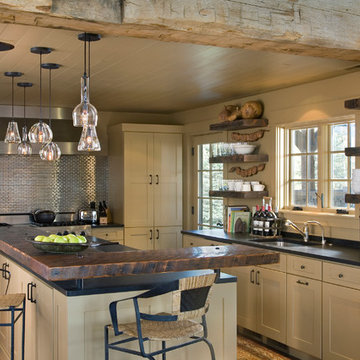
Photo by Gordon Gregory, Interior design by Carter Kay Interiors.
Inspiration for a mid-sized country l-shaped eat-in kitchen in Other with an undermount sink, flat-panel cabinets, beige cabinets, wood benchtops, metallic splashback, metal splashback, stainless steel appliances, with island and dark hardwood floors.
Inspiration for a mid-sized country l-shaped eat-in kitchen in Other with an undermount sink, flat-panel cabinets, beige cabinets, wood benchtops, metallic splashback, metal splashback, stainless steel appliances, with island and dark hardwood floors.
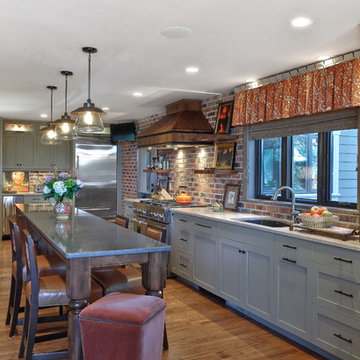
Photography by William Quarles. Designed by Shannon Bogen. Built by Robert Paige Cabinetry. Contractor Tom Martin
Inspiration for a mid-sized transitional l-shaped eat-in kitchen in Charleston with an undermount sink, stainless steel appliances, recessed-panel cabinets, grey cabinets, quartz benchtops, with island, red splashback and medium hardwood floors.
Inspiration for a mid-sized transitional l-shaped eat-in kitchen in Charleston with an undermount sink, stainless steel appliances, recessed-panel cabinets, grey cabinets, quartz benchtops, with island, red splashback and medium hardwood floors.
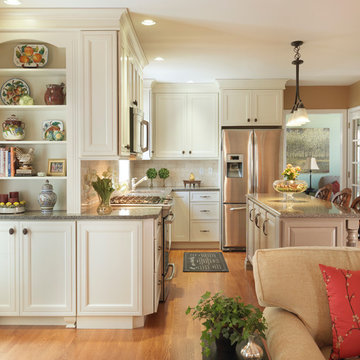
We chose to wrap the cabinetry around through to the family room to incorporate the owners collection of pottery and cookbooks. The countertops are Silestone Mountain Mist
Photos~ Nat Rea
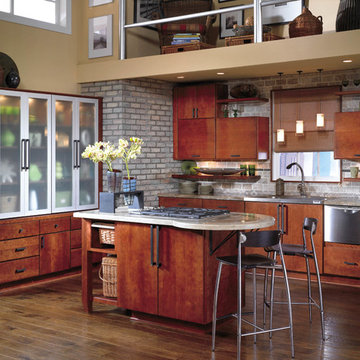
HomeSource Design Center
This is an example of a mid-sized contemporary l-shaped open plan kitchen in Other with stainless steel appliances, a drop-in sink, flat-panel cabinets, dark wood cabinets, granite benchtops, grey splashback, brick splashback, dark hardwood floors and with island.
This is an example of a mid-sized contemporary l-shaped open plan kitchen in Other with stainless steel appliances, a drop-in sink, flat-panel cabinets, dark wood cabinets, granite benchtops, grey splashback, brick splashback, dark hardwood floors and with island.
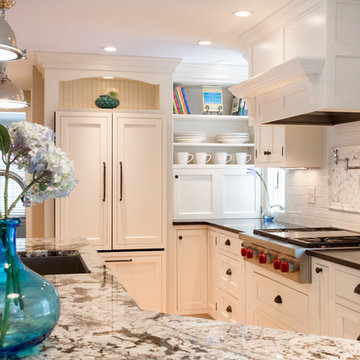
Traditional Painted Inset Cabinetry with all the classic details
Inspiration for a mid-sized traditional kitchen in Boston with granite benchtops, a single-bowl sink, shaker cabinets, white cabinets, white splashback, subway tile splashback, stainless steel appliances, medium hardwood floors, with island and beige floor.
Inspiration for a mid-sized traditional kitchen in Boston with granite benchtops, a single-bowl sink, shaker cabinets, white cabinets, white splashback, subway tile splashback, stainless steel appliances, medium hardwood floors, with island and beige floor.
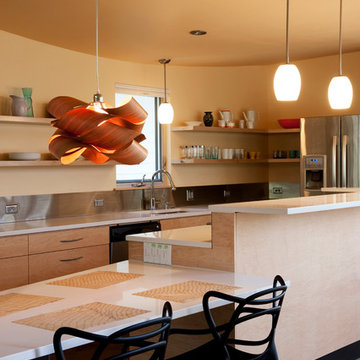
Casey Woods Photography
Inspiration for a mid-sized contemporary galley eat-in kitchen in Austin with an undermount sink, flat-panel cabinets, light wood cabinets, metallic splashback, stainless steel appliances, quartz benchtops, concrete floors and with island.
Inspiration for a mid-sized contemporary galley eat-in kitchen in Austin with an undermount sink, flat-panel cabinets, light wood cabinets, metallic splashback, stainless steel appliances, quartz benchtops, concrete floors and with island.
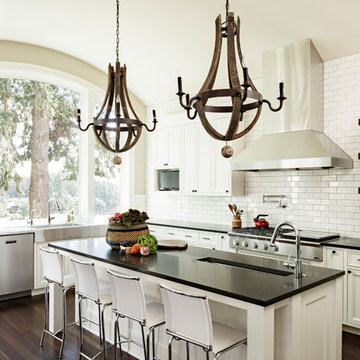
This new riverfront townhouse is on three levels. The interiors blend clean contemporary elements with traditional cottage architecture. It is luxurious, yet very relaxed.
Project by Portland interior design studio Jenni Leasia Interior Design. Also serving Lake Oswego, West Linn, Vancouver, Sherwood, Camas, Oregon City, Beaverton, and the whole of Greater Portland.
For more about Jenni Leasia Interior Design, click here: https://www.jennileasiadesign.com/
To learn more about this project, click here:
https://www.jennileasiadesign.com/lakeoswegoriverfront
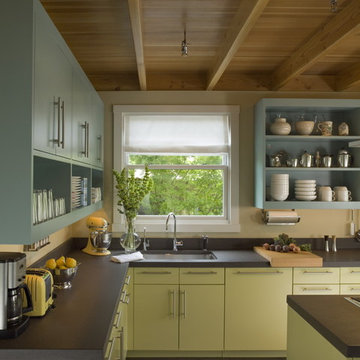
Kitchen towards sink and window.
Photography by Sharon Risedorph;
In Collaboration with designer and client Stacy Eisenmann.
For questions on this project please contact Stacy at Eisenmann Architecture. (www.eisenmannarchitecture.com)
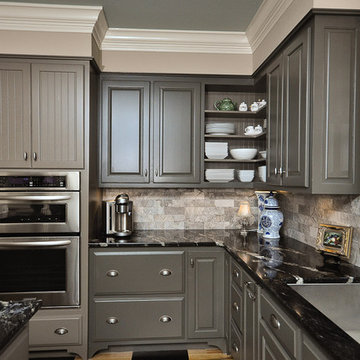
Photo of a mid-sized traditional l-shaped kitchen in Other with raised-panel cabinets, grey cabinets, grey splashback, stainless steel appliances, granite benchtops, painted wood floors, with island, marble splashback and an undermount sink.
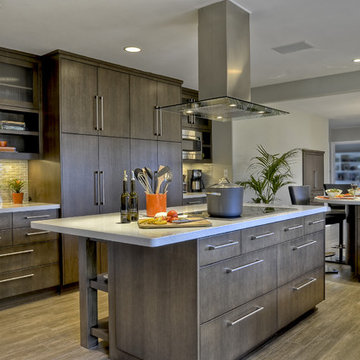
Clean, contemporary white oak slab cabinets with a white Chroma Crystal White countertop. Cabinets are set off with sleek stainless steel handles. The appliances are also stainless steel. The diswasher is Bosch, the refridgerator is a Kenmore professional built-in, stainless steel. The hood is stainless and glass from Futuro, Venice model. The double oven is stainless steel from LG. The stainless wine cooler is Uline. the stainless steel built-in microwave is form GE. The irridescent glass back splash that sets off the floating bar cabinet and surrounds window is Vihara Irridescent 1 x 4 glass in Puka. Perfect for entertaining. The floors are Italian ceramic planks that look like hardwood in a driftwood color. Simply gorgeous. Lighting is recessed and kept to a minimum to maintain the crisp clean look the client was striving for. I added a pop of orange and turquoise (not seen in the photos) for pillows on a bench as well as on the accessories. Cabinet fabricator, Mark Klindt ~ www.creativewoodworks.info
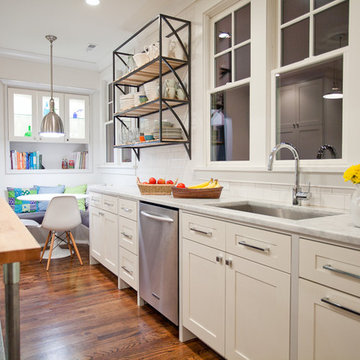
Blue Bend Photography
Large contemporary galley kitchen in New York with an undermount sink, shaker cabinets, white cabinets, white splashback, stainless steel appliances, marble benchtops, medium hardwood floors and with island.
Large contemporary galley kitchen in New York with an undermount sink, shaker cabinets, white cabinets, white splashback, stainless steel appliances, marble benchtops, medium hardwood floors and with island.
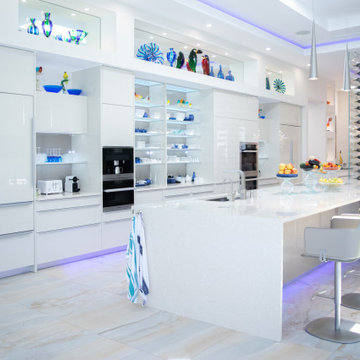
Design ideas for an expansive contemporary galley kitchen in Miami with an undermount sink, flat-panel cabinets, white cabinets, stainless steel appliances, with island, beige floor, white benchtop and recessed.
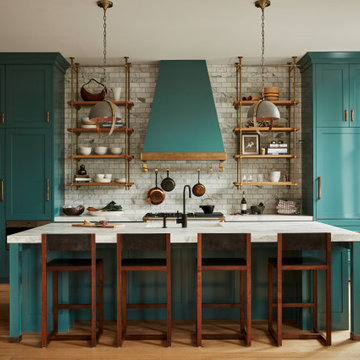
This is an example of a transitional galley kitchen in Philadelphia with shaker cabinets, turquoise cabinets, white splashback, stainless steel appliances, light hardwood floors, with island, beige floor and white benchtop.
Kitchen with with Island Design Ideas
6