Kitchen with with Island Design Ideas
Refine by:
Budget
Sort by:Popular Today
1 - 20 of 2,081 photos

Our client approached Matter in late 2019 for a new kitchen. While the existing kitchen had a reasonable layout and some great features, the cupboards weren’t optimising the space to its full potential, particularly for storage. Noting that the old kitchen aged very quickly, our client wanted the new kitchen to be constructed entirely from plywood—liking the appearance and strength of the material. They also loved vibrant use of colour and suggested we look at the kitchens featured in films by the Spanish director Pedro Almodóvar for inspiration.
The result was a playful mix of hand painted navy, light blue and retro orange in combination with a ‘raw’ effect from the birch plywood. To save on cost and waste,
we decided to keep certain components of the kitchen that have remained in very good condition. Some of these included the stainless steel bench tops and oven/range hood stack, as well as a polished concrete island bench top. We replaced most of the cupboards
with drawer units specifically tailored to fit our client's extensive collection of cookware and appliances with adjustable partitions. An integrated Hideaway rubbish bin free’s up circulation space and a Kesseböhmer pull-out pantry will ensure no bottle of spice is ever lost to the back of a cupboard again.

Large contemporary l-shaped open plan kitchen in Sydney with an undermount sink, shaker cabinets, quartzite benchtops, stone slab splashback, with island, brown floor, vaulted, white cabinets, beige splashback, stainless steel appliances, dark hardwood floors and beige benchtop.

CAMERON PROJECT: Warm natural walnut tones offset by crisp white gives this project a welcoming and homely feel. Including products from Polytec and Caesarstone.

This is an example of a large country open plan kitchen in Philadelphia with a farmhouse sink, shaker cabinets, quartz benchtops, red splashback, brick splashback, panelled appliances, light hardwood floors, with island, green cabinets, beige floor and white benchtop.
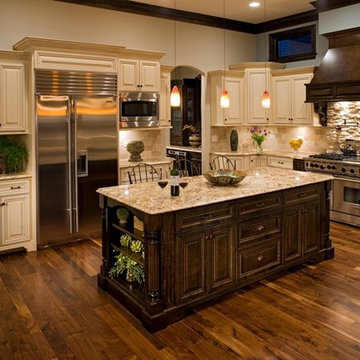
This kitchen features Venetian Gold Granite Counter tops, White Linen glazed custom cabinetry on the parameter and Gunstock stain on the island, the vent hood and around the stove. The Flooring is American Walnut in varying sizes. There is a natural stacked stone on as the backsplash under the hood with a travertine subway tile acting as the backsplash under the cabinetry. Two tones of wall paint were used in the kitchen. Oyster bar is found as well as Morning Fog.
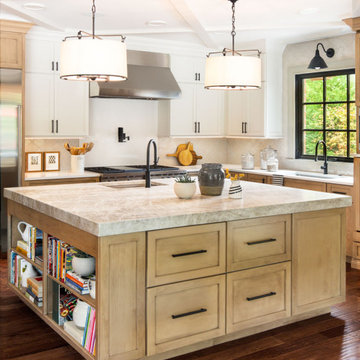
This is an example of a mid-sized transitional l-shaped open plan kitchen in St Louis with an undermount sink, light wood cabinets, quartzite benchtops, beige splashback, ceramic splashback, stainless steel appliances, with island, brown floor, grey benchtop, shaker cabinets and dark hardwood floors.
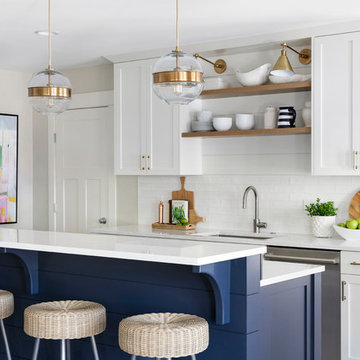
This project was featured in Midwest Home magazine as the winner of ASID Life in Color. The addition of a kitchen with custom shaker-style cabinetry and a large shiplap island is perfect for entertaining and hosting events for family and friends. Quartz counters that mimic the look of marble were chosen for their durability and ease of maintenance. Open shelving with brass sconces above the sink create a focal point for the large open space.
Putting a modern spin on the traditional nautical/coastal theme was a goal. We took the quintessential palette of navy and white and added pops of green, stylish patterns, and unexpected artwork to create a fresh bright space. Grasscloth on the back of the built in bookshelves and console table along with rattan and the bentwood side table add warm texture. Finishes and furnishings were selected with a practicality to fit their lifestyle and the connection to the outdoors. A large sectional along with the custom cocktail table in the living room area provide ample room for game night or a quiet evening watching movies with the kids.
To learn more visit https://k2interiordesigns.com
To view article in Midwest Home visit https://midwesthome.com/interior-spaces/life-in-color-2019/
Photography - Spacecrafting
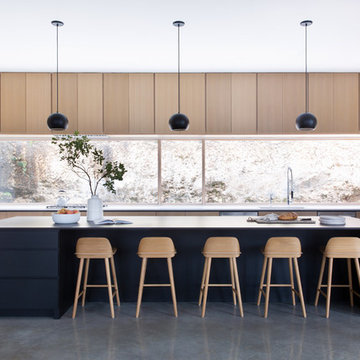
Inspiration for a modern kitchen in Austin with flat-panel cabinets, light wood cabinets, window splashback, stainless steel appliances, concrete floors, with island, grey floor and white benchtop.
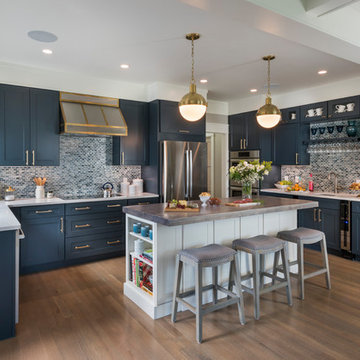
Photo of a beach style u-shaped eat-in kitchen in Providence with an undermount sink, shaker cabinets, blue cabinets, blue splashback, stainless steel appliances, dark hardwood floors and with island.
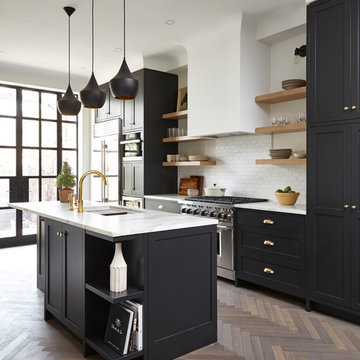
Valerie Wilcox & Charlie Coull
Inspiration for a mid-sized transitional single-wall separate kitchen in Toronto with an undermount sink, shaker cabinets, white splashback, subway tile splashback, stainless steel appliances, medium hardwood floors, with island, marble benchtops, brown floor and white benchtop.
Inspiration for a mid-sized transitional single-wall separate kitchen in Toronto with an undermount sink, shaker cabinets, white splashback, subway tile splashback, stainless steel appliances, medium hardwood floors, with island, marble benchtops, brown floor and white benchtop.
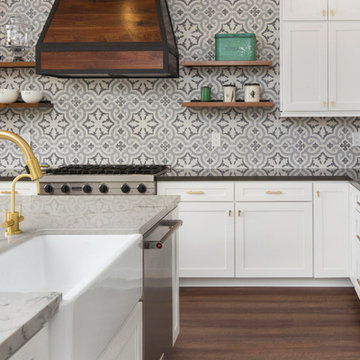
Design ideas for a mid-sized transitional l-shaped eat-in kitchen in Sacramento with a farmhouse sink, shaker cabinets, white cabinets, grey splashback, cement tile splashback, stainless steel appliances, dark hardwood floors, with island, marble benchtops and brown floor.
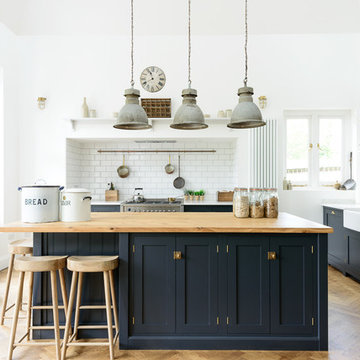
Design ideas for a transitional kitchen in Other with a farmhouse sink, shaker cabinets, blue cabinets, wood benchtops, white splashback, subway tile splashback, stainless steel appliances, medium hardwood floors and with island.

Modern Kitchen with wood stained cabinets, dark quartz stone countertop, moody bronze tile backsplash. This Kitchen has custom patterned drapery with large windows and views to the canyon view. The counter stools are covered with an indoor/outdoor modern fabric from Kelly Wearstler.
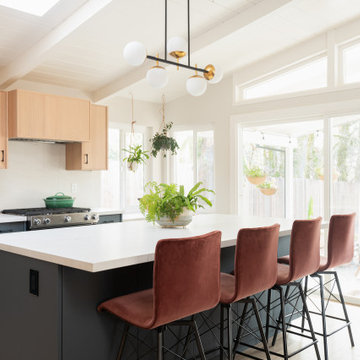
Inspiration for a midcentury kitchen in San Francisco with flat-panel cabinets, light wood cabinets, white splashback, stainless steel appliances, light hardwood floors, with island, white benchtop, quartz benchtops, marble splashback and vaulted.
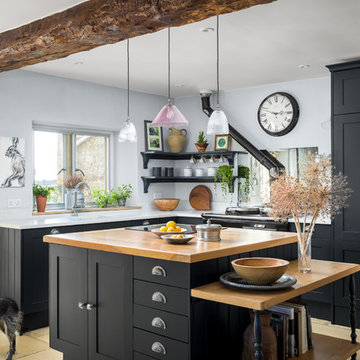
Design ideas for a mid-sized country l-shaped kitchen in Gloucestershire with black cabinets, with island, beige floor, white benchtop, a single-bowl sink and shaker cabinets.
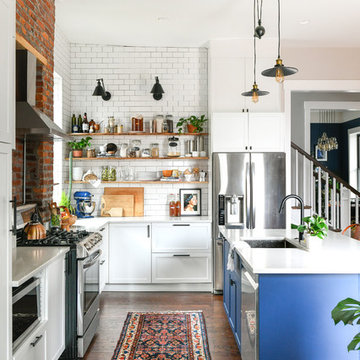
Inspiration for a mid-sized eclectic l-shaped kitchen in Other with with island, an undermount sink, shaker cabinets, white cabinets, white splashback, subway tile splashback, stainless steel appliances, dark hardwood floors, brown floor and white benchtop.
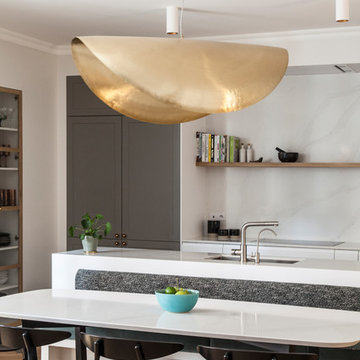
Design ideas for a scandinavian kitchen in Paris with light hardwood floors, an undermount sink, shaker cabinets, grey cabinets, white splashback, stone slab splashback, with island and white benchtop.
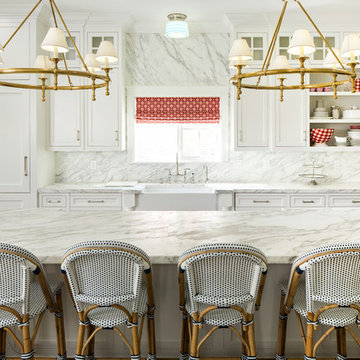
Photo of a traditional l-shaped kitchen in Salt Lake City with a farmhouse sink, shaker cabinets, white cabinets, white splashback, panelled appliances, with island and white benchtop.
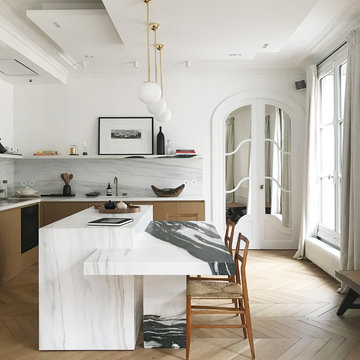
Cuisine en medium laqué et chêne clair . Plan de travail et crédence en marbre. Faux-plafond
Contemporary l-shaped kitchen in Paris with light wood cabinets, white splashback, stone slab splashback, light hardwood floors, with island, beige floor and white benchtop.
Contemporary l-shaped kitchen in Paris with light wood cabinets, white splashback, stone slab splashback, light hardwood floors, with island, beige floor and white benchtop.
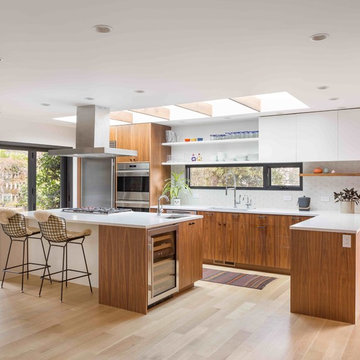
Mid-Century update to a home located in NW Portland. The project included a new kitchen with skylights, multi-slide wall doors on both sides of the home, kitchen gathering desk, children's playroom, and opening up living room and dining room ceiling to dramatic vaulted ceilings. The project team included Risa Boyer Architecture. Photos: Josh Partee
Kitchen with with Island Design Ideas
1