Kitchen with Wood Benchtops and Beige Floor Design Ideas
Refine by:
Budget
Sort by:Popular Today
41 - 60 of 4,207 photos
Item 1 of 3

Photos by Libertad Rodriguez / Phl & Services.llc Architecture by sdh studio.
Mid-sized contemporary kitchen in Miami with a drop-in sink, flat-panel cabinets, white cabinets, wood benchtops, white splashback, stainless steel appliances, porcelain floors, multiple islands, beige floor and beige benchtop.
Mid-sized contemporary kitchen in Miami with a drop-in sink, flat-panel cabinets, white cabinets, wood benchtops, white splashback, stainless steel appliances, porcelain floors, multiple islands, beige floor and beige benchtop.
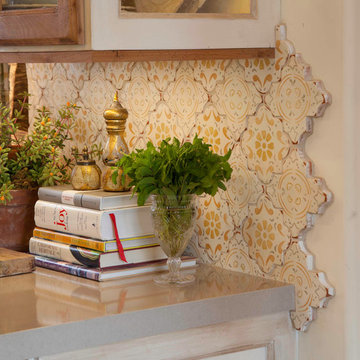
Tabarka tile with creative live edge installation
Photo of a large mediterranean l-shaped eat-in kitchen in San Diego with a farmhouse sink, recessed-panel cabinets, medium wood cabinets, wood benchtops, beige splashback, mosaic tile splashback, stainless steel appliances, ceramic floors, with island and beige floor.
Photo of a large mediterranean l-shaped eat-in kitchen in San Diego with a farmhouse sink, recessed-panel cabinets, medium wood cabinets, wood benchtops, beige splashback, mosaic tile splashback, stainless steel appliances, ceramic floors, with island and beige floor.
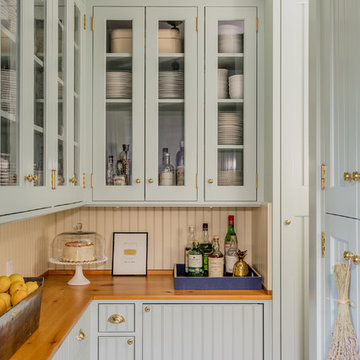
Michael J. Lee
Inspiration for a transitional l-shaped eat-in kitchen in Boston with an undermount sink, wood benchtops, white splashback, stainless steel appliances, light hardwood floors, with island, beige floor, beaded inset cabinets, blue cabinets, timber splashback and brown benchtop.
Inspiration for a transitional l-shaped eat-in kitchen in Boston with an undermount sink, wood benchtops, white splashback, stainless steel appliances, light hardwood floors, with island, beige floor, beaded inset cabinets, blue cabinets, timber splashback and brown benchtop.
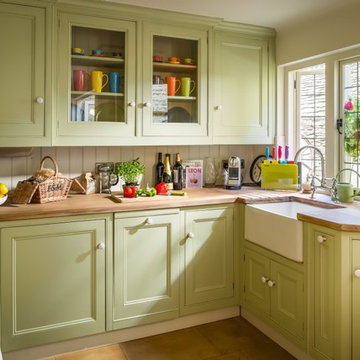
Photo of a mid-sized country u-shaped open plan kitchen in Oxfordshire with a farmhouse sink, recessed-panel cabinets, green cabinets, wood benchtops, white splashback, timber splashback, stainless steel appliances, ceramic floors, beige floor and no island.
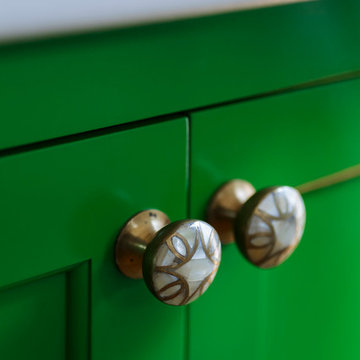
Exact cabinet details were replicated from the existing cabinets that were removed, including panel moulding and exposed hinges.
Photo of a small traditional separate kitchen in Portland with a farmhouse sink, recessed-panel cabinets, green cabinets, wood benchtops, grey splashback, glass tile splashback, stainless steel appliances, light hardwood floors, with island, beige floor and beige benchtop.
Photo of a small traditional separate kitchen in Portland with a farmhouse sink, recessed-panel cabinets, green cabinets, wood benchtops, grey splashback, glass tile splashback, stainless steel appliances, light hardwood floors, with island, beige floor and beige benchtop.
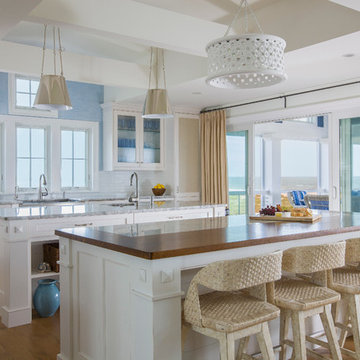
Design ideas for a large beach style open plan kitchen in Baltimore with multiple islands, an undermount sink, shaker cabinets, white cabinets, wood benchtops, light hardwood floors, beige floor and brown benchtop.
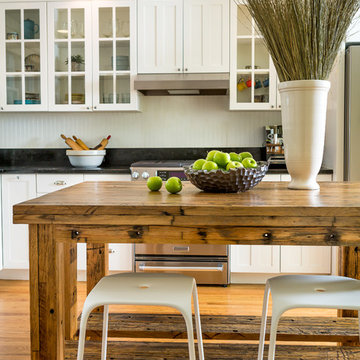
Katie Hedrick @ 3rdEyeStudios.com
Mid-sized country l-shaped separate kitchen in Denver with shaker cabinets, white cabinets, medium hardwood floors, with island, wood benchtops, white splashback, stainless steel appliances and beige floor.
Mid-sized country l-shaped separate kitchen in Denver with shaker cabinets, white cabinets, medium hardwood floors, with island, wood benchtops, white splashback, stainless steel appliances and beige floor.
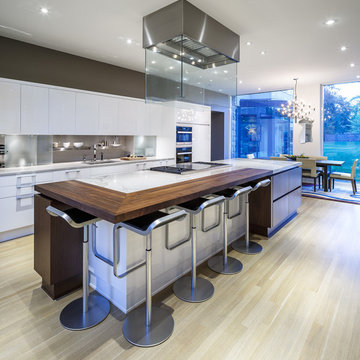
Stunning & sleek white kitchen design featuring cool elements like the butcher block countertop, porcelain counters, Downsview cabinetry and curbed glass staircase.
Design: Astro Design Centre - Ottawa, Canada
Photographer: DoubleSpace Photography

Kitchen renovation replacing the sloped floor 1970's kitchen addition into a designer showcase kitchen matching the aesthetics of this regal vintage Victorian home. Thoughtful design including a baker's hutch, glamourous bar, integrated cat door to basement litter box, Italian range, stunning Lincoln marble, and tumbled marble floor.

Open plan Kitchen, Living, Dining Room
Inspiration for a large traditional kitchen in Dorset with a farmhouse sink, beaded inset cabinets, blue cabinets, wood benchtops, white splashback, black appliances, limestone floors, with island and beige floor.
Inspiration for a large traditional kitchen in Dorset with a farmhouse sink, beaded inset cabinets, blue cabinets, wood benchtops, white splashback, black appliances, limestone floors, with island and beige floor.

This is an example of a mid-sized mediterranean l-shaped eat-in kitchen in Other with a farmhouse sink, raised-panel cabinets, blue cabinets, wood benchtops, white splashback, ceramic splashback, white appliances, medium hardwood floors, no island, beige floor, beige benchtop and recessed.

Meuble vaisselier, fait à partir de caissons et façades Ikea BODBYN.
Des jambages en siporex ont été ajoutés entre chaque caisson du bas afin de donner un effet bâti, celui que l'on retrouve sur le reste de la cuisine faites sur-mesure.
Le plan de travail et le bandeau supérieur ont été réalisés sur-mesure par le menuisier et fabricant du linéaire de la cuisine.
Ainsi ces simples caissons s'intègrent à merveille avec les autres meubles !

This is an example of a mid-sized contemporary u-shaped open plan kitchen in Nantes with an undermount sink, flat-panel cabinets, white cabinets, wood benchtops, beige splashback, timber splashback, panelled appliances, light hardwood floors, a peninsula, beige floor and beige benchtop.
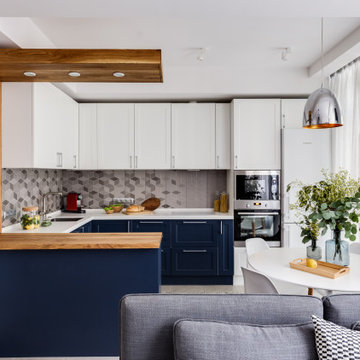
Transitional u-shaped eat-in kitchen in Moscow with an undermount sink, shaker cabinets, blue cabinets, wood benchtops, grey splashback, white appliances, a peninsula, beige floor and brown benchtop.
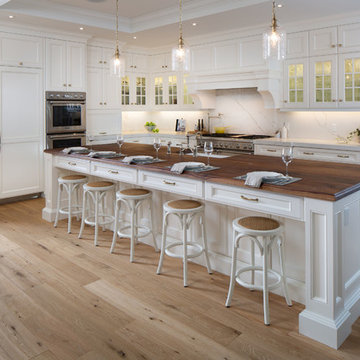
This kitchen is strikingly bright and airy with white cabinetry, a white island, and white stools, while maintaining its warmth with the gentle, medium stains on the wood floor and countertop, and bronze hardware. It is perfectly designed for day-to-day functionality with ample counter space, and a spacious, integrated dining area for 5, while being ready to entertain at a moment’s notice, with a built-in TV & fireplace, double-ovens, and a deep farmhouse sink. Cabinetry fitted with glass-insert cabinet doors and a significant amount of storage space complete this versatile and stunning environment – but the secret, hidden charm of this space? A two-sided fireplace that opens up into both the kitchen and the living room, beautifully connecting the two areas with fluid design.
PC: Fred Huntsberger
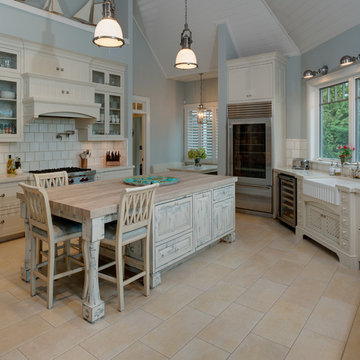
Northern Michigan summers are best spent on the water. The family can now soak up the best time of the year in their wholly remodeled home on the shore of Lake Charlevoix.
This beachfront infinity retreat offers unobstructed waterfront views from the living room thanks to a luxurious nano door. The wall of glass panes opens end to end to expose the glistening lake and an entrance to the porch. There, you are greeted by a stunning infinity edge pool, an outdoor kitchen, and award-winning landscaping completed by Drost Landscape.
Inside, the home showcases Birchwood craftsmanship throughout. Our family of skilled carpenters built custom tongue and groove siding to adorn the walls. The one of a kind details don’t stop there. The basement displays a nine-foot fireplace designed and built specifically for the home to keep the family warm on chilly Northern Michigan evenings. They can curl up in front of the fire with a warm beverage from their wet bar. The bar features a jaw-dropping blue and tan marble countertop and backsplash. / Photo credit: Phoenix Photographic
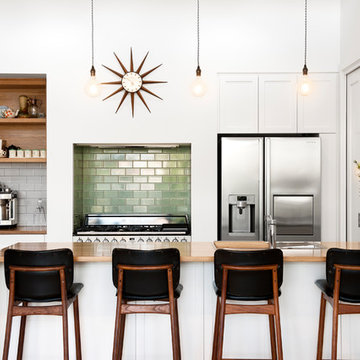
Corey Sampson @ CR3 Studio
Photo of a contemporary galley kitchen in Adelaide with a drop-in sink, flat-panel cabinets, white cabinets, wood benchtops, green splashback, subway tile splashback, stainless steel appliances, a peninsula, beige floor and brown benchtop.
Photo of a contemporary galley kitchen in Adelaide with a drop-in sink, flat-panel cabinets, white cabinets, wood benchtops, green splashback, subway tile splashback, stainless steel appliances, a peninsula, beige floor and brown benchtop.
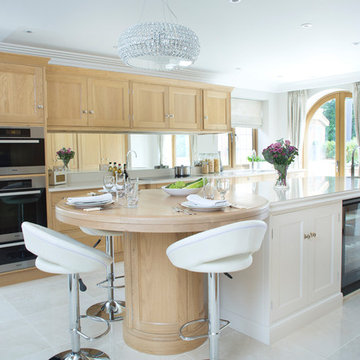
Clean, simple, uncluttered. This elegant oak and hand-painted kitchen features an understated bevelled door detail which lends the room a classic, timeless style.
The layout flows around the central island which houses a built-in wine cooler and has a circular prep sink at one end balanced by a larger, circular solid oak dining area at the other. These curves complement the two arched doorways at the far end of the room, filling the space with light.
Plenty of storage has been provided thanks to a traditional larder with oak interiors and twin double-door butler cupboards.
Finishing touches include Miele appliances, quartz worktops with a profiled edge detail, a mirrored glass splashback and polished stainless steel handles.
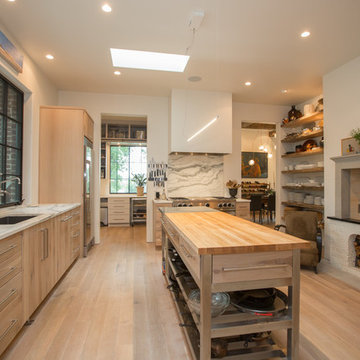
Inspiration for a transitional l-shaped kitchen in Other with an undermount sink, flat-panel cabinets, light wood cabinets, wood benchtops, window splashback, stainless steel appliances, light hardwood floors, with island, beige floor and white benchtop.
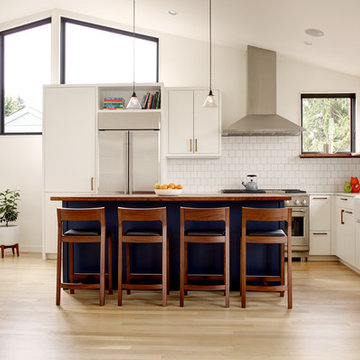
Alex Hayden Photography
Photo of a contemporary l-shaped open plan kitchen in Seattle with a farmhouse sink, flat-panel cabinets, blue cabinets, wood benchtops, white splashback, stainless steel appliances, light hardwood floors, with island, beige floor and white benchtop.
Photo of a contemporary l-shaped open plan kitchen in Seattle with a farmhouse sink, flat-panel cabinets, blue cabinets, wood benchtops, white splashback, stainless steel appliances, light hardwood floors, with island, beige floor and white benchtop.
Kitchen with Wood Benchtops and Beige Floor Design Ideas
3