Kitchen with Wood Benchtops and Beige Floor Design Ideas
Refine by:
Budget
Sort by:Popular Today
61 - 80 of 4,207 photos
Item 1 of 3
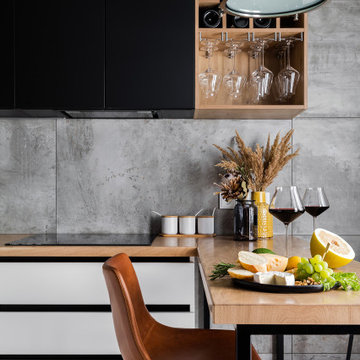
Так как владелец квартиры изначально отдавал предпочтение скандинавскому стилю, отделку подбирали соответствующую.
Столешница гарнитура — из шпона натурального дуба, такой выбор сделан намеренно, несмотря на то, что дерево в интерьере кухни многим кажется не практичным. Да, у него возможны и трещинки, и потертости, и выгореть оно может. Но в этом прелесть натурального дерева.
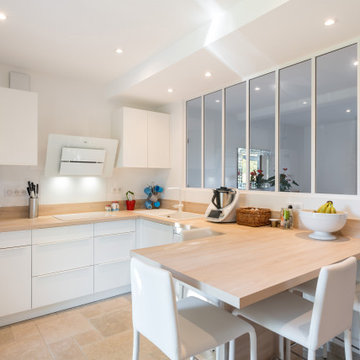
Mid-sized contemporary single-wall open plan kitchen in Lyon with a single-bowl sink, flat-panel cabinets, white cabinets, wood benchtops, beige splashback, timber splashback, white appliances, terra-cotta floors, with island, beige floor and beige benchtop.
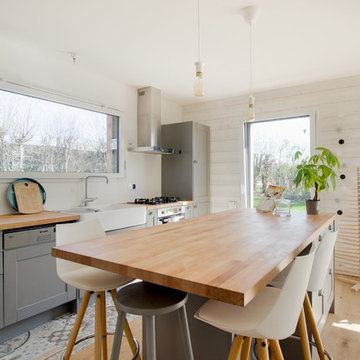
Photo of a country kitchen in Angers with a farmhouse sink, shaker cabinets, grey cabinets, wood benchtops, white splashback, panelled appliances, light hardwood floors, with island, beige floor and brown benchtop.
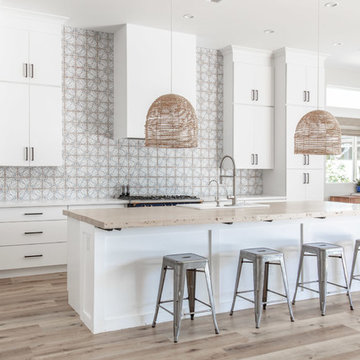
Shane Baker Studios
Photo of a large contemporary open plan kitchen in Phoenix with a drop-in sink, flat-panel cabinets, white cabinets, wood benchtops, multi-coloured splashback, cement tile splashback, stainless steel appliances, light hardwood floors, with island, beige floor and beige benchtop.
Photo of a large contemporary open plan kitchen in Phoenix with a drop-in sink, flat-panel cabinets, white cabinets, wood benchtops, multi-coloured splashback, cement tile splashback, stainless steel appliances, light hardwood floors, with island, beige floor and beige benchtop.
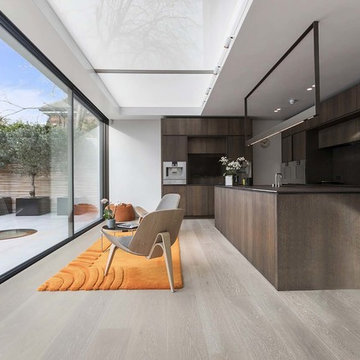
Intelligent lighting solutions and motorised shade provision feature prominently in the design, playing an important role in managing the property’s interior environment.
Photo by Maciek Kolodziejski
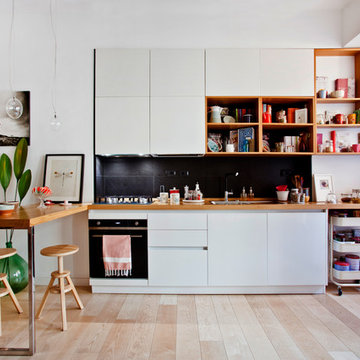
Foto: Filippo Trojano
Design ideas for a mid-sized scandinavian single-wall eat-in kitchen in Rome with an integrated sink, flat-panel cabinets, white cabinets, wood benchtops, black splashback, stone tile splashback, black appliances, light hardwood floors, with island and beige floor.
Design ideas for a mid-sized scandinavian single-wall eat-in kitchen in Rome with an integrated sink, flat-panel cabinets, white cabinets, wood benchtops, black splashback, stone tile splashback, black appliances, light hardwood floors, with island and beige floor.

"Vous voulez du thé?!" m'a dit Eliane? Il s'agissait plutôt de refaire toute la cuisine et de créer un nouveau coin bureau dans l'espace salon. Mais ce thé, j'aurais bien envie de le prendre, maintenant, dans ce nouvel environnement. Une cuisine agrandie et complètement ouverte sur le séjour. Un coin bureau dans la véranda, jouissant d'une belle lumière zénithale. Ça donne envie de s'y installer!
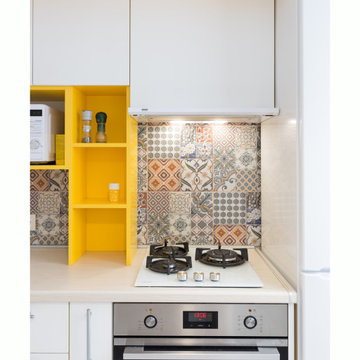
Inspiration for a small contemporary l-shaped separate kitchen in Other with a single-bowl sink, flat-panel cabinets, white cabinets, wood benchtops, multi-coloured splashback, ceramic splashback, stainless steel appliances, laminate floors, beige floor and beige benchtop.
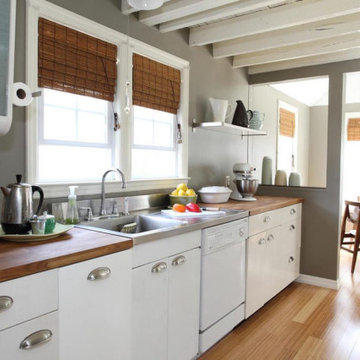
Inspiration for a mid-sized contemporary eat-in kitchen in Salt Lake City with an integrated sink, flat-panel cabinets, white cabinets, wood benchtops, white appliances, light hardwood floors, beige floor and brown benchtop.
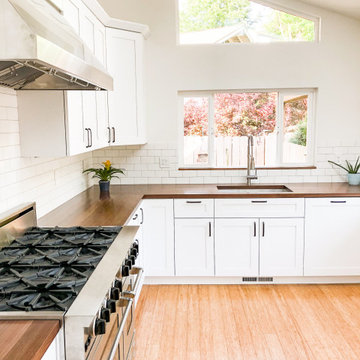
This is an example of an arts and crafts l-shaped eat-in kitchen in Tampa with an undermount sink, shaker cabinets, white cabinets, wood benchtops, white splashback, subway tile splashback, stainless steel appliances, light hardwood floors, no island, beige floor and brown benchtop.
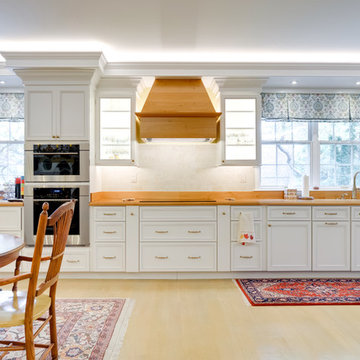
Inspiration for a large traditional single-wall eat-in kitchen in Other with an undermount sink, recessed-panel cabinets, white cabinets, wood benchtops, beige splashback, stainless steel appliances, light hardwood floors, with island, beige floor and brown benchtop.
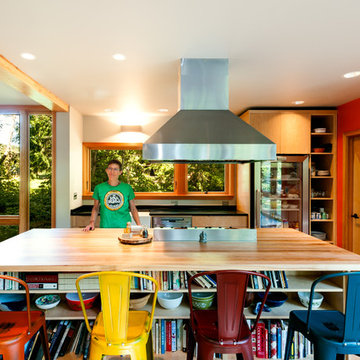
Container House interior
Design ideas for a small scandinavian l-shaped eat-in kitchen in Seattle with a farmhouse sink, flat-panel cabinets, light wood cabinets, wood benchtops, concrete floors, with island, beige floor and beige benchtop.
Design ideas for a small scandinavian l-shaped eat-in kitchen in Seattle with a farmhouse sink, flat-panel cabinets, light wood cabinets, wood benchtops, concrete floors, with island, beige floor and beige benchtop.
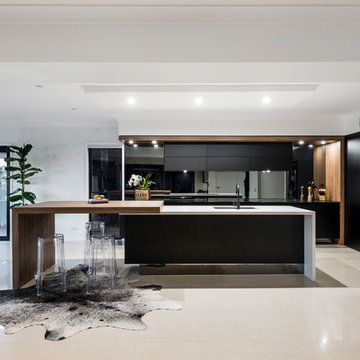
Contemporary l-shaped eat-in kitchen in Gold Coast - Tweed with an undermount sink, flat-panel cabinets, black cabinets, wood benchtops, metallic splashback, mirror splashback, black appliances, with island and beige floor.
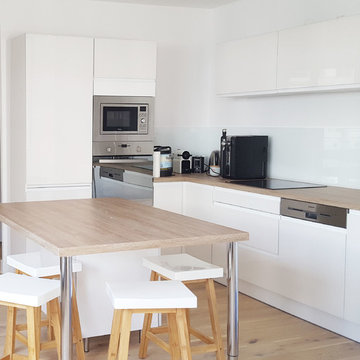
Photo of a mid-sized scandinavian l-shaped open plan kitchen in Lyon with beaded inset cabinets, white cabinets, wood benchtops, white splashback, stainless steel appliances, light hardwood floors, with island and beige floor.
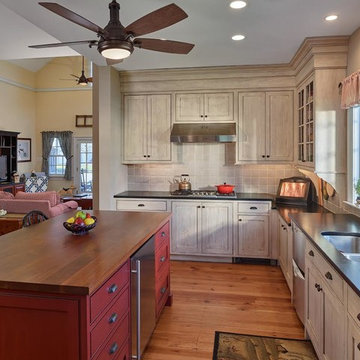
This is an example of a mid-sized country l-shaped eat-in kitchen in Philadelphia with an undermount sink, shaker cabinets, light wood cabinets, wood benchtops, beige splashback, porcelain splashback, stainless steel appliances, medium hardwood floors, with island and beige floor.
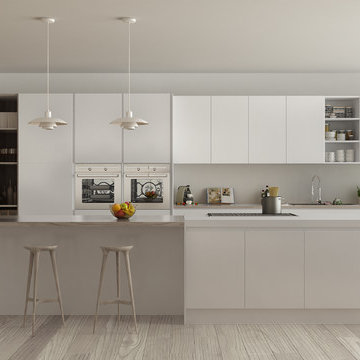
This is an example of a mid-sized modern single-wall separate kitchen in Miami with a drop-in sink, louvered cabinets, white cabinets, wood benchtops, white splashback, porcelain splashback, stainless steel appliances, light hardwood floors, with island and beige floor.
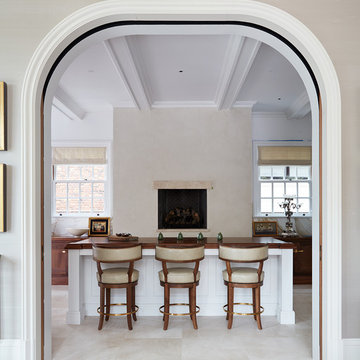
Originally built in 1929 and designed by famed architect Albert Farr who was responsible for the Wolf House that was built for Jack London in Glen Ellen, this building has always had tremendous historical significance. In keeping with tradition, the new design incorporates intricate plaster crown moulding details throughout with a splash of contemporary finishes lining the corridors. From venetian plaster finishes to German engineered wood flooring this house exhibits a delightful mix of traditional and contemporary styles. Many of the rooms contain reclaimed wood paneling, discretely faux-finished Trufig outlets and a completely integrated Savant Home Automation system. Equipped with radiant flooring and forced air-conditioning on the upper floors as well as a full fitness, sauna and spa recreation center at the basement level, this home truly contains all the amenities of modern-day living. The primary suite area is outfitted with floor to ceiling Calacatta stone with an uninterrupted view of the Golden Gate bridge from the bathtub. This building is a truly iconic and revitalized space.
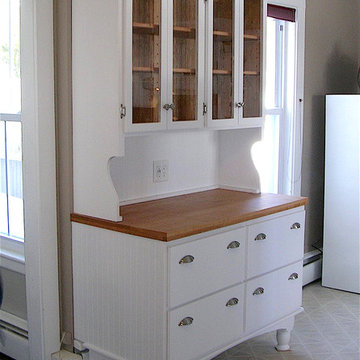
The client needed a storage cabinet to fit on a short wall in the kitchen with space for display pieces in the top, charging station in the center, and large sturdy drawers for large pans and mixing bowls. We offset the back feet to sit over the radiator. This was the first part of a total kitchen renovation. Photo by Jane Butler
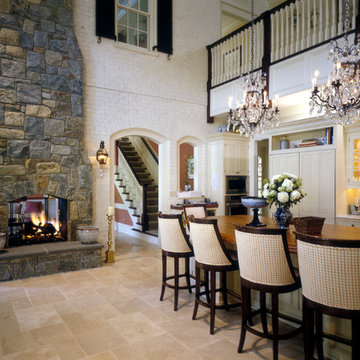
Large, two-story kitchen with exposed brick wall and large stone fireplace.
Photo of an expansive traditional l-shaped eat-in kitchen in DC Metro with a farmhouse sink, glass-front cabinets, beige cabinets, wood benchtops, white splashback, stone slab splashback, stainless steel appliances, travertine floors, with island and beige floor.
Photo of an expansive traditional l-shaped eat-in kitchen in DC Metro with a farmhouse sink, glass-front cabinets, beige cabinets, wood benchtops, white splashback, stone slab splashback, stainless steel appliances, travertine floors, with island and beige floor.

Rénover une ancienne longère, c’est le rêve de nombreux français.
Nous avons réalisé celui de M. & Mme S en intégrant dans ce grand espace une superbe cuisine blanche & bois.
L’électricité et la plomberie ont été modifiées avant l’installation des meubles, au millimètre près, autour des poutres, du pilier et de la chaudière. Les finitions sont impeccables.
La lumière naturelle se reflète dans le travertin au sol qui illumine toute la pièce.
Chaque espace de rangement semble quasiment invisible grâce aux poignées fines et discrètes intégrées sur les meubles bas.
La nouvelle cuisine de M. & Mme S est épurée, lumineuse et fonctionnelle. C’est exactement ce qu’ils recherchaient.
Si vous aussi vous souhaitez aménager votre cuisine de rêve dans une ancienne bâtisse, contactez-moi dès maintenant.
Kitchen with Wood Benchtops and Beige Floor Design Ideas
4