Kitchen with Wood Benchtops and Black Floor Design Ideas
Refine by:
Budget
Sort by:Popular Today
21 - 40 of 799 photos
Item 1 of 3

Nos clients occupaient déjà cet appartement mais souhaitaient une rénovation au niveau de la cuisine qui était isolée et donc inexploitée.
Ayant déjà des connaissances en matière d'immobilier, ils avaient une idée précise de ce qu'ils recherchaient. Ils ont utilisé le modalisateur 3D d'IKEA pour créer leur cuisine en choisissant les meubles et le plan de travail.
Nous avons déposé le mur porteur qui séparait la cuisine du salon pour ouvrir les espaces. Afin de soutenir la structure, nos experts ont installé une poutre métallique type UPN. Cette dernière étant trop grande (5M de mur à remplacer !), nous avons dû l'apporter en plusieurs morceaux pour la re-boulonner, percer et l'assembler sur place.
Des travaux de plomberie et d'électricité ont été nécessaires pour raccorder le lave-vaisselle et faire passer les câbles des spots dans le faux-plafond créé pour l'occasion. Nous avons également retravaillé le plan de travail pour qu'il se fonde parfaitement avec la cuisine.
Enfin, nos clients ont profité de nos services pour rattraper une petite étourderie. Ils ont eu un coup de cœur pour un canapé @laredouteinterieurs en solde. Lors de la livraison, ils se rendent compte que le canapé dépasse du mur de 30cm ! Nous avons alors installé une jolie verrière pour rattraper la chose.
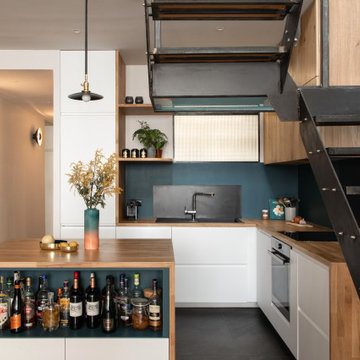
This is an example of an industrial l-shaped kitchen in Paris with a drop-in sink, flat-panel cabinets, white cabinets, wood benchtops, stainless steel appliances, with island, black floor and brown benchtop.
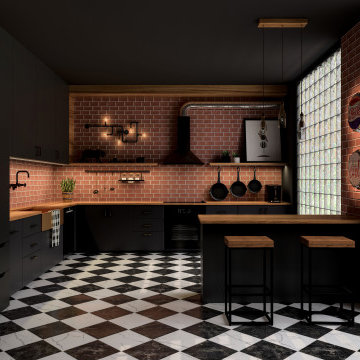
Industrial Kitchen Design made by MS_Creation&More based on real furniture from Houzz&Ikea stores.
Ready to work as B2B or B2C.
to watch the video :
https://vimeo.com/410598336
our website:
https://www.mscreationandmore.com
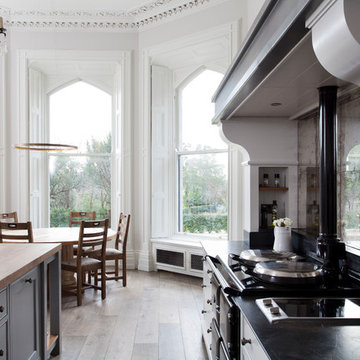
Traditional kitchen in Other with recessed-panel cabinets, grey cabinets, wood benchtops, metallic splashback, mirror splashback, black appliances and black floor.
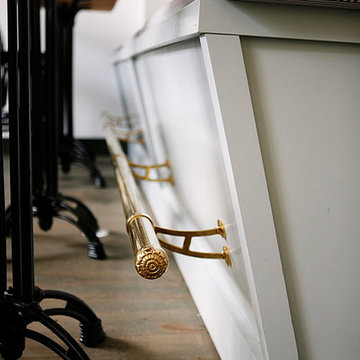
Belathée Photography
Design ideas for a mid-sized industrial galley open plan kitchen in Seattle with a drop-in sink, flat-panel cabinets, blue cabinets, wood benchtops, white splashback, brick splashback, stainless steel appliances, dark hardwood floors, with island and black floor.
Design ideas for a mid-sized industrial galley open plan kitchen in Seattle with a drop-in sink, flat-panel cabinets, blue cabinets, wood benchtops, white splashback, brick splashback, stainless steel appliances, dark hardwood floors, with island and black floor.
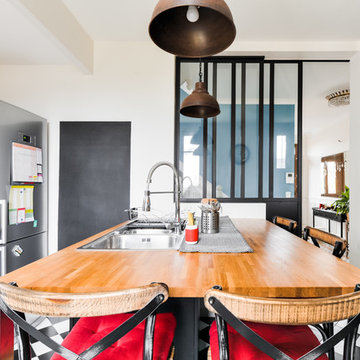
Fanny CATHELINEAU
Mid-sized industrial galley separate kitchen in Paris with a double-bowl sink, shaker cabinets, black cabinets, wood benchtops, white splashback, subway tile splashback, stainless steel appliances, a peninsula, ceramic floors, black floor and brown benchtop.
Mid-sized industrial galley separate kitchen in Paris with a double-bowl sink, shaker cabinets, black cabinets, wood benchtops, white splashback, subway tile splashback, stainless steel appliances, a peninsula, ceramic floors, black floor and brown benchtop.
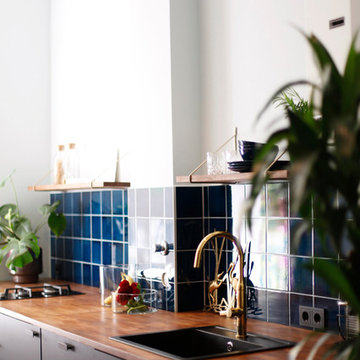
Dorothée Brand
Design ideas for a small eclectic single-wall kitchen in Berlin with flat-panel cabinets, black cabinets, wood benchtops, ceramic splashback, no island and black floor.
Design ideas for a small eclectic single-wall kitchen in Berlin with flat-panel cabinets, black cabinets, wood benchtops, ceramic splashback, no island and black floor.
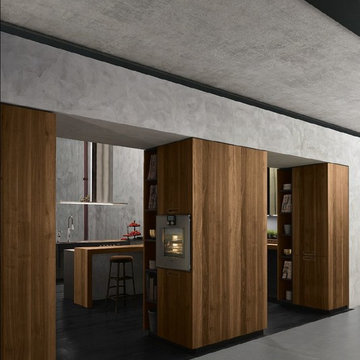
Design ideas for a large contemporary u-shaped eat-in kitchen in San Francisco with an integrated sink, flat-panel cabinets, grey cabinets, wood benchtops, grey splashback, black appliances, dark hardwood floors, a peninsula, black floor and brown benchtop.
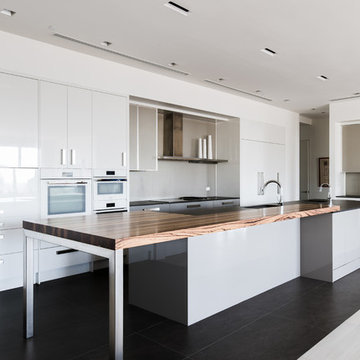
Costa Christ
Large contemporary kitchen in Dallas with flat-panel cabinets, white cabinets, grey splashback, white appliances, porcelain floors, with island, a single-bowl sink, wood benchtops and black floor.
Large contemporary kitchen in Dallas with flat-panel cabinets, white cabinets, grey splashback, white appliances, porcelain floors, with island, a single-bowl sink, wood benchtops and black floor.
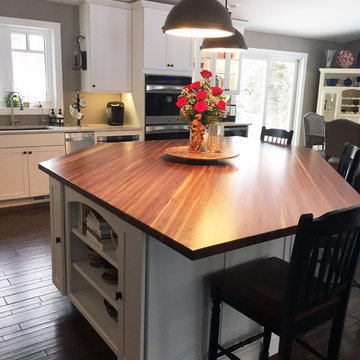
Design ideas for a mid-sized traditional galley open plan kitchen in Minneapolis with shaker cabinets, wood benchtops, stainless steel appliances, with island, an undermount sink, white cabinets, dark hardwood floors and black floor.
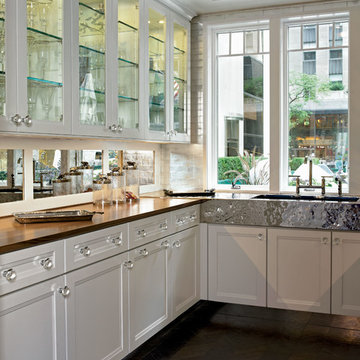
KraftMaid Cabinetry sold @ The Corner Cabinet.
This is an example of a mid-sized traditional u-shaped separate kitchen in Boston with a farmhouse sink, flat-panel cabinets, white cabinets, wood benchtops, white splashback, no island, dark hardwood floors, black floor and brown benchtop.
This is an example of a mid-sized traditional u-shaped separate kitchen in Boston with a farmhouse sink, flat-panel cabinets, white cabinets, wood benchtops, white splashback, no island, dark hardwood floors, black floor and brown benchtop.
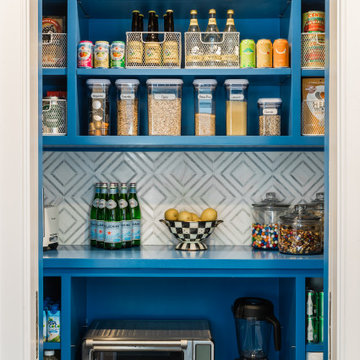
Photo of a small contemporary u-shaped kitchen pantry in New York with open cabinets, blue cabinets, wood benchtops, multi-coloured splashback, marble splashback, stainless steel appliances, dark hardwood floors, no island and black floor.
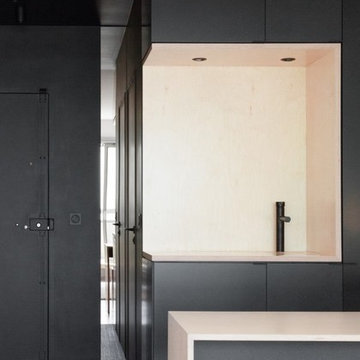
Angle de cuisine ouverte sur le salon, façades en Valchromat noir vernis (médium teinté masse) et espace de travail (plan de travail en niche) en contreplaqué bouleau vernis.
Evier sous plan, et plaque encastrée pour fermer l'evier.
Spots LED encastrés.
Designer: Jeamichel Tarallo - Etats de Grace.
Collaboration Agencements entrée, cuisine et sdb; La C.s.t
Collaboration Mobilier: Osmose Le Bois.
Crédits photo: Yann Audino
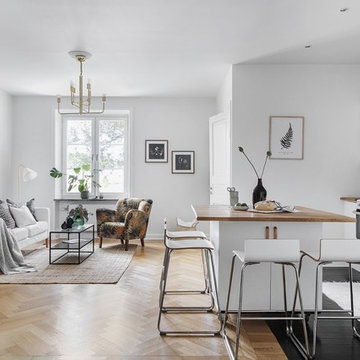
förmedlas via Erik Olsson fastighetsförmedling
Photo of a scandinavian kitchen in Stockholm with flat-panel cabinets, white cabinets, wood benchtops, white splashback, white appliances, dark hardwood floors, with island, black floor and brown benchtop.
Photo of a scandinavian kitchen in Stockholm with flat-panel cabinets, white cabinets, wood benchtops, white splashback, white appliances, dark hardwood floors, with island, black floor and brown benchtop.
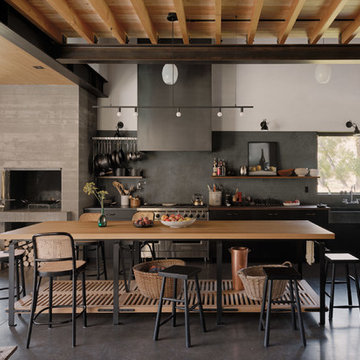
Inspiration for a country eat-in kitchen in Other with a farmhouse sink, wood benchtops, stainless steel appliances, concrete floors, open cabinets, light wood cabinets, grey splashback, with island, black floor and brown benchtop.
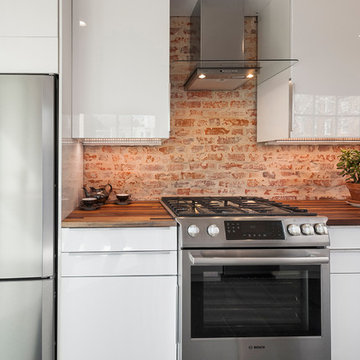
Industrial galley open plan kitchen in Philadelphia with a single-bowl sink, flat-panel cabinets, white cabinets, wood benchtops, brick splashback, stainless steel appliances, dark hardwood floors, no island and black floor.
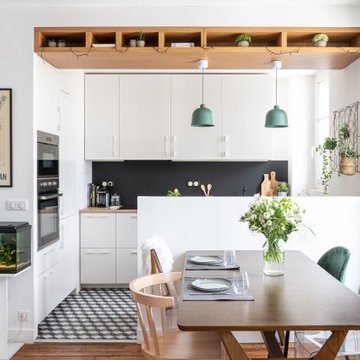
Mid-sized contemporary galley eat-in kitchen in Paris with a single-bowl sink, flat-panel cabinets, white cabinets, wood benchtops, black splashback, cement tiles, with island and black floor.
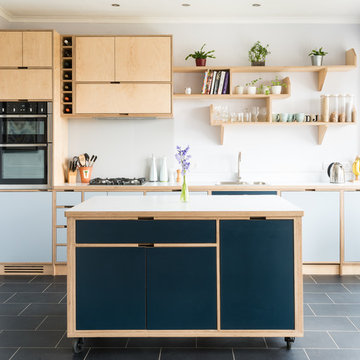
David Brown Photography
Design ideas for a mid-sized contemporary single-wall eat-in kitchen in Edinburgh with wood benchtops, white splashback, glass sheet splashback, stainless steel appliances, with island, grey benchtop, a drop-in sink, flat-panel cabinets, blue cabinets and black floor.
Design ideas for a mid-sized contemporary single-wall eat-in kitchen in Edinburgh with wood benchtops, white splashback, glass sheet splashback, stainless steel appliances, with island, grey benchtop, a drop-in sink, flat-panel cabinets, blue cabinets and black floor.
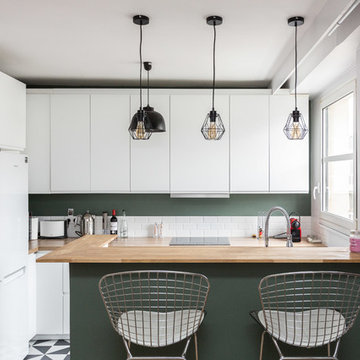
vasco stephane
This is an example of a scandinavian l-shaped separate kitchen in Paris with flat-panel cabinets, white cabinets, wood benchtops, white splashback, subway tile splashback, white appliances, a peninsula and black floor.
This is an example of a scandinavian l-shaped separate kitchen in Paris with flat-panel cabinets, white cabinets, wood benchtops, white splashback, subway tile splashback, white appliances, a peninsula and black floor.
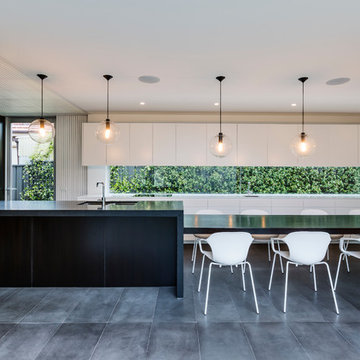
Robert Walsh
Photo of a contemporary galley eat-in kitchen in Sydney with an undermount sink, flat-panel cabinets, wood benchtops, with island, glass sheet splashback, stainless steel appliances, ceramic floors and black floor.
Photo of a contemporary galley eat-in kitchen in Sydney with an undermount sink, flat-panel cabinets, wood benchtops, with island, glass sheet splashback, stainless steel appliances, ceramic floors and black floor.
Kitchen with Wood Benchtops and Black Floor Design Ideas
2