Kitchen with Wood Benchtops and Black Floor Design Ideas
Refine by:
Budget
Sort by:Popular Today
41 - 60 of 799 photos
Item 1 of 3
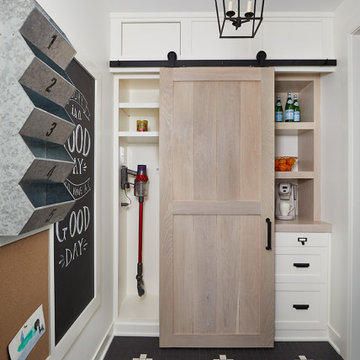
Country u-shaped kitchen pantry in Grand Rapids with white cabinets, wood benchtops, ceramic floors, black floor and brown benchtop.
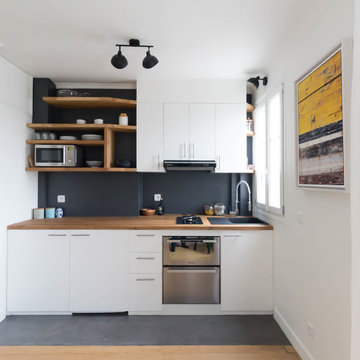
Small modern single-wall eat-in kitchen in Paris with a single-bowl sink, white cabinets, wood benchtops, black splashback, slate splashback, panelled appliances, no island, black floor, brown benchtop, flat-panel cabinets and concrete floors.
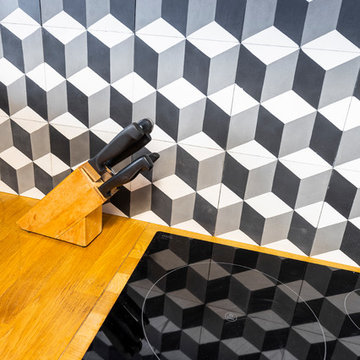
Rénovation de la cuisine suite au réaménagement de la salle d'eau.
Photo : Léandre Cheron
Photo of a small contemporary l-shaped eat-in kitchen in Paris with a single-bowl sink, flat-panel cabinets, grey cabinets, wood benchtops, cement tile splashback, panelled appliances, cement tiles, no island and black floor.
Photo of a small contemporary l-shaped eat-in kitchen in Paris with a single-bowl sink, flat-panel cabinets, grey cabinets, wood benchtops, cement tile splashback, panelled appliances, cement tiles, no island and black floor.
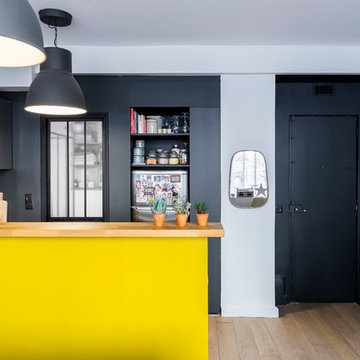
Rénovation de la cuisine suite au réaménagement de la salle d'eau.
Photo : Léandre Cheron
Inspiration for a small contemporary l-shaped eat-in kitchen in Paris with a single-bowl sink, flat-panel cabinets, grey cabinets, wood benchtops, cement tile splashback, panelled appliances, cement tiles, no island and black floor.
Inspiration for a small contemporary l-shaped eat-in kitchen in Paris with a single-bowl sink, flat-panel cabinets, grey cabinets, wood benchtops, cement tile splashback, panelled appliances, cement tiles, no island and black floor.
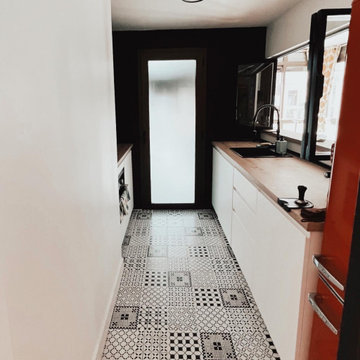
Cocina
This is an example of a mid-sized midcentury single-wall open plan kitchen in Madrid with an integrated sink, flat-panel cabinets, white cabinets, wood benchtops, white splashback, ceramic splashback, black appliances, ceramic floors, no island, black floor and brown benchtop.
This is an example of a mid-sized midcentury single-wall open plan kitchen in Madrid with an integrated sink, flat-panel cabinets, white cabinets, wood benchtops, white splashback, ceramic splashback, black appliances, ceramic floors, no island, black floor and brown benchtop.
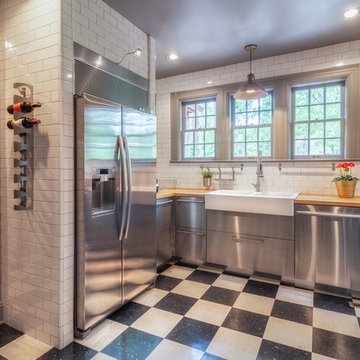
Lots of subway tile and stainless steel for this 1928 Tudor Revival kitchen remodel.
Photo of an industrial u-shaped kitchen pantry in Other with a farmhouse sink, flat-panel cabinets, stainless steel cabinets, wood benchtops, white splashback, subway tile splashback, stainless steel appliances, vinyl floors and black floor.
Photo of an industrial u-shaped kitchen pantry in Other with a farmhouse sink, flat-panel cabinets, stainless steel cabinets, wood benchtops, white splashback, subway tile splashback, stainless steel appliances, vinyl floors and black floor.
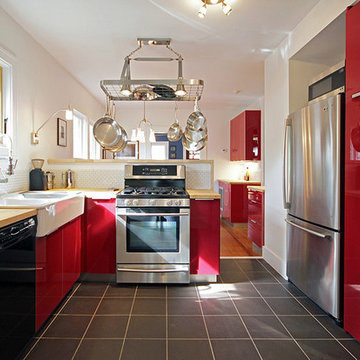
Photo of a large country galley separate kitchen in Houston with stainless steel appliances, wood benchtops, red cabinets, a farmhouse sink, flat-panel cabinets, white splashback, ceramic splashback, slate floors, a peninsula and black floor.
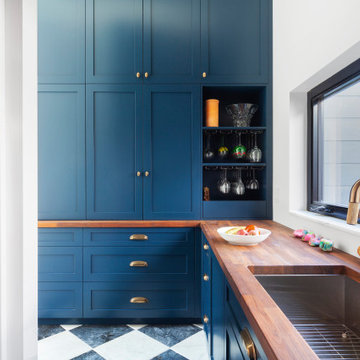
Pantry takes a traditional, colorful flair off of the formal, modern primary kitchen - Old Northside Historic Neighborhood, Indianapolis - Architect: HAUS | Architecture For Modern Lifestyles - Builder: ZMC Custom Homes
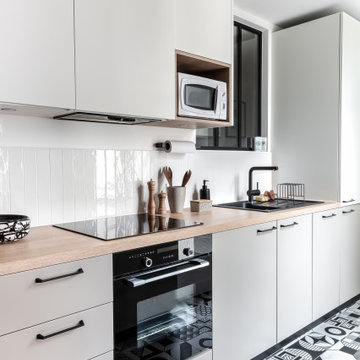
This is an example of a mid-sized modern u-shaped open plan kitchen in Paris with an undermount sink, beaded inset cabinets, beige cabinets, wood benchtops, white splashback, ceramic splashback, panelled appliances, ceramic floors, no island, black floor and beige benchtop.
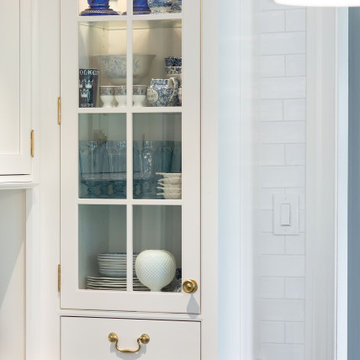
This kitchen was designed for the MAXIMALIST in mind. A homeowner who enjoys displaying all their antiques and chosen novelties from all over the world. No space was to be left untouched. Special attention was designed around custom detail beaded inset cabinetry, walnut countertops, polished lacquered bar with a tribute to their Naval background. Even the refrigerator is to be displayed through the glass
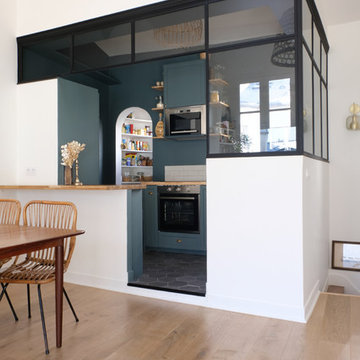
This is an example of a mid-sized industrial l-shaped open plan kitchen in Paris with green cabinets, wood benchtops, stainless steel appliances, ceramic floors, black floor, a single-bowl sink, beige splashback, terra-cotta splashback, with island and beige benchtop.
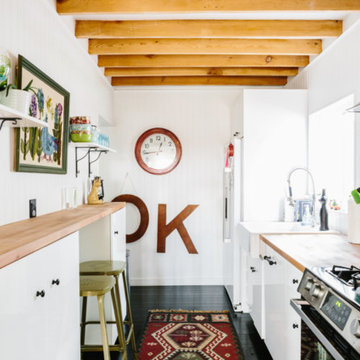
Smart use of the space makes this kitchen very easy to navigate and functional. There is a ton of storage in here!
Design ideas for a small country galley kitchen in Other with a farmhouse sink, flat-panel cabinets, white cabinets, wood benchtops, white splashback, timber splashback, stainless steel appliances, bamboo floors, no island and black floor.
Design ideas for a small country galley kitchen in Other with a farmhouse sink, flat-panel cabinets, white cabinets, wood benchtops, white splashback, timber splashback, stainless steel appliances, bamboo floors, no island and black floor.
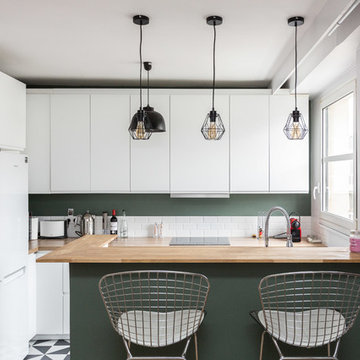
vasco stephane
This is an example of a scandinavian l-shaped separate kitchen in Paris with flat-panel cabinets, white cabinets, wood benchtops, white splashback, subway tile splashback, white appliances, a peninsula and black floor.
This is an example of a scandinavian l-shaped separate kitchen in Paris with flat-panel cabinets, white cabinets, wood benchtops, white splashback, subway tile splashback, white appliances, a peninsula and black floor.
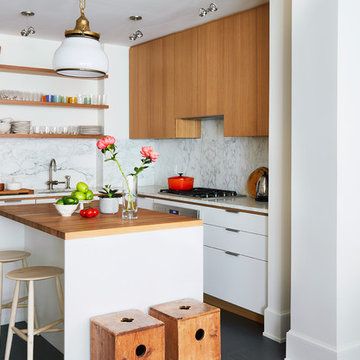
Inspiration for a small contemporary l-shaped open plan kitchen in New York with an undermount sink, flat-panel cabinets, light wood cabinets, wood benchtops, panelled appliances, painted wood floors, with island, white benchtop, grey splashback, marble splashback and black floor.
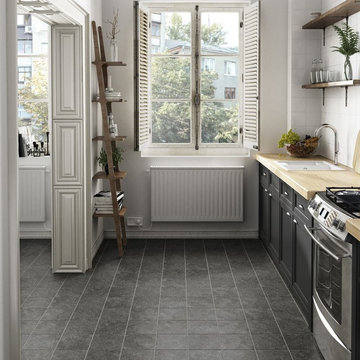
Evoke bietet eine zeitlose Farbauswahl, welche einen stilvollen Rahmen für jeden Wohnbereich anbietet.
Inspiration for a small scandinavian single-wall separate kitchen in Other with a drop-in sink, beaded inset cabinets, black cabinets, wood benchtops, stainless steel appliances, cement tiles, no island and black floor.
Inspiration for a small scandinavian single-wall separate kitchen in Other with a drop-in sink, beaded inset cabinets, black cabinets, wood benchtops, stainless steel appliances, cement tiles, no island and black floor.
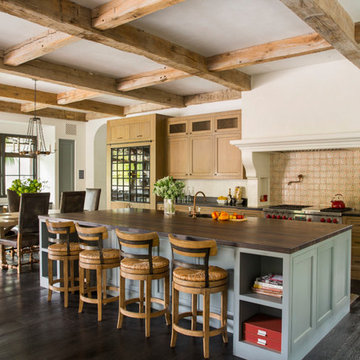
This is an example of a mediterranean galley kitchen in Seattle with shaker cabinets, medium wood cabinets, wood benchtops, beige splashback, dark hardwood floors, with island, black floor and brown benchtop.
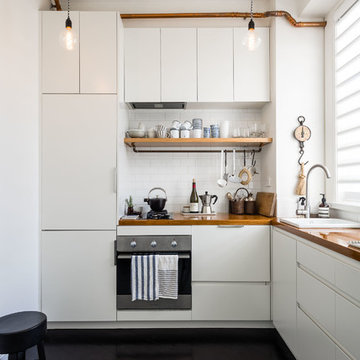
Rebecca Lu
Design ideas for a scandinavian l-shaped kitchen in Sydney with a drop-in sink, flat-panel cabinets, white cabinets, wood benchtops, white splashback, subway tile splashback, black appliances, black floor and brown benchtop.
Design ideas for a scandinavian l-shaped kitchen in Sydney with a drop-in sink, flat-panel cabinets, white cabinets, wood benchtops, white splashback, subway tile splashback, black appliances, black floor and brown benchtop.
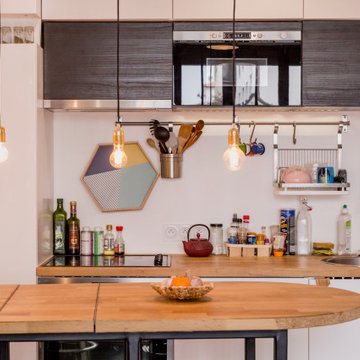
La cuisine espace un espace réduit mais ne fait aucune concession sur le confort. Toute équipée et optimisée pour les amoureux de la gastronomie.
Small industrial single-wall eat-in kitchen with wood benchtops, panelled appliances, concrete floors, black floor, an integrated sink, beaded inset cabinets, white cabinets and white splashback.
Small industrial single-wall eat-in kitchen with wood benchtops, panelled appliances, concrete floors, black floor, an integrated sink, beaded inset cabinets, white cabinets and white splashback.

Nos clients occupaient déjà cet appartement mais souhaitaient une rénovation au niveau de la cuisine qui était isolée et donc inexploitée.
Ayant déjà des connaissances en matière d'immobilier, ils avaient une idée précise de ce qu'ils recherchaient. Ils ont utilisé le modalisateur 3D d'IKEA pour créer leur cuisine en choisissant les meubles et le plan de travail.
Nous avons déposé le mur porteur qui séparait la cuisine du salon pour ouvrir les espaces. Afin de soutenir la structure, nos experts ont installé une poutre métallique type UPN. Cette dernière étant trop grande (5M de mur à remplacer !), nous avons dû l'apporter en plusieurs morceaux pour la re-boulonner, percer et l'assembler sur place.
Des travaux de plomberie et d'électricité ont été nécessaires pour raccorder le lave-vaisselle et faire passer les câbles des spots dans le faux-plafond créé pour l'occasion. Nous avons également retravaillé le plan de travail pour qu'il se fonde parfaitement avec la cuisine.
Enfin, nos clients ont profité de nos services pour rattraper une petite étourderie. Ils ont eu un coup de cœur pour un canapé @laredouteinterieurs en solde. Lors de la livraison, ils se rendent compte que le canapé dépasse du mur de 30cm ! Nous avons alors installé une jolie verrière pour rattraper la chose.
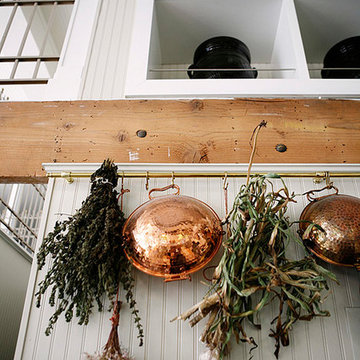
Belathée Photography
Mid-sized industrial galley open plan kitchen in Seattle with a drop-in sink, flat-panel cabinets, blue cabinets, wood benchtops, white splashback, brick splashback, stainless steel appliances, dark hardwood floors, with island and black floor.
Mid-sized industrial galley open plan kitchen in Seattle with a drop-in sink, flat-panel cabinets, blue cabinets, wood benchtops, white splashback, brick splashback, stainless steel appliances, dark hardwood floors, with island and black floor.
Kitchen with Wood Benchtops and Black Floor Design Ideas
3