Kitchen with Wood Benchtops and Brown Splashback Design Ideas
Refine by:
Budget
Sort by:Popular Today
141 - 160 of 2,023 photos
Item 1 of 3
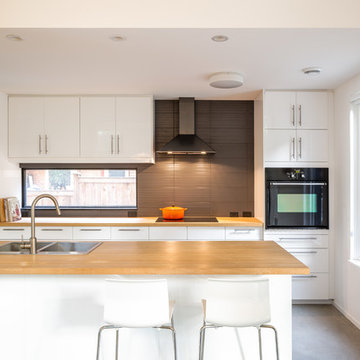
Doublespace Photography
Design ideas for a large contemporary single-wall eat-in kitchen in Ottawa with a double-bowl sink, flat-panel cabinets, white cabinets, brown splashback, concrete floors, wood benchtops, glass sheet splashback, stainless steel appliances and with island.
Design ideas for a large contemporary single-wall eat-in kitchen in Ottawa with a double-bowl sink, flat-panel cabinets, white cabinets, brown splashback, concrete floors, wood benchtops, glass sheet splashback, stainless steel appliances and with island.
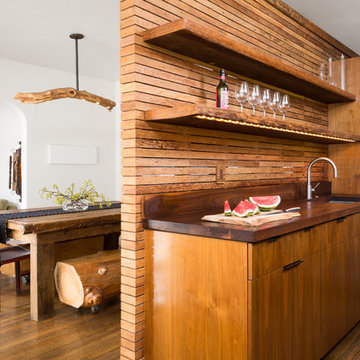
Kitchen looking towards Dining Room and Living Room beyond. Photo by Clark Dugger
Small contemporary galley eat-in kitchen in Los Angeles with an undermount sink, flat-panel cabinets, dark wood cabinets, wood benchtops, panelled appliances, brown splashback, timber splashback, medium hardwood floors, no island and brown floor.
Small contemporary galley eat-in kitchen in Los Angeles with an undermount sink, flat-panel cabinets, dark wood cabinets, wood benchtops, panelled appliances, brown splashback, timber splashback, medium hardwood floors, no island and brown floor.
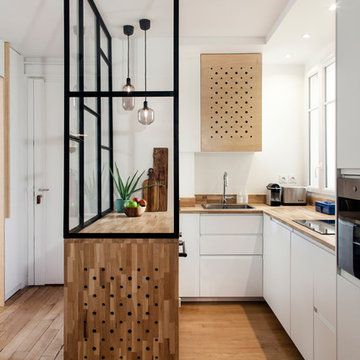
Photo : BCDF Studio
Inspiration for a mid-sized contemporary u-shaped eat-in kitchen in Paris with white cabinets, wood benchtops, timber splashback, a drop-in sink, flat-panel cabinets, brown splashback, panelled appliances, medium hardwood floors, a peninsula, brown floor and brown benchtop.
Inspiration for a mid-sized contemporary u-shaped eat-in kitchen in Paris with white cabinets, wood benchtops, timber splashback, a drop-in sink, flat-panel cabinets, brown splashback, panelled appliances, medium hardwood floors, a peninsula, brown floor and brown benchtop.
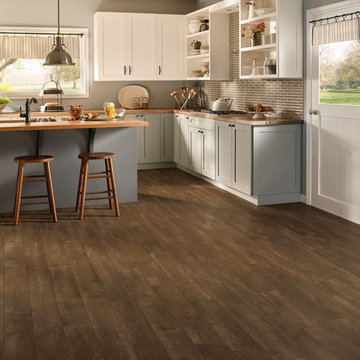
This is an example of a large country l-shaped eat-in kitchen in Orange County with an undermount sink, shaker cabinets, white cabinets, wood benchtops, brown splashback, glass tile splashback, stainless steel appliances, dark hardwood floors and with island.
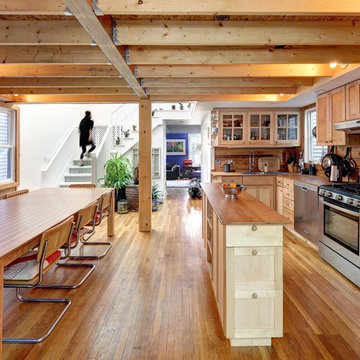
Horne Visual Media
Photo of a mid-sized contemporary galley eat-in kitchen in Boston with a drop-in sink, shaker cabinets, medium wood cabinets, wood benchtops, brown splashback, stainless steel appliances, with island, medium hardwood floors, timber splashback and brown floor.
Photo of a mid-sized contemporary galley eat-in kitchen in Boston with a drop-in sink, shaker cabinets, medium wood cabinets, wood benchtops, brown splashback, stainless steel appliances, with island, medium hardwood floors, timber splashback and brown floor.
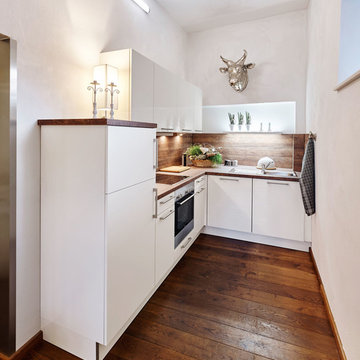
Andreas Stubbe
Inspiration for a small contemporary l-shaped separate kitchen in Dusseldorf with flat-panel cabinets, white cabinets, brown splashback, panelled appliances, medium hardwood floors, no island, wood benchtops and a drop-in sink.
Inspiration for a small contemporary l-shaped separate kitchen in Dusseldorf with flat-panel cabinets, white cabinets, brown splashback, panelled appliances, medium hardwood floors, no island, wood benchtops and a drop-in sink.
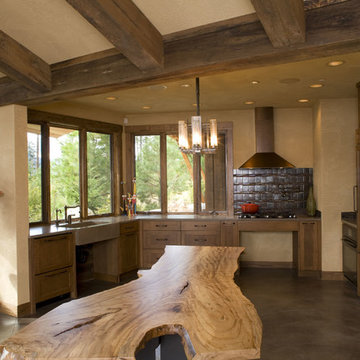
Kitchen and Dining Table | Photo: Mike Seidl
Photo of a mid-sized country u-shaped open plan kitchen in Seattle with a farmhouse sink, shaker cabinets, medium wood cabinets, wood benchtops, brown splashback, concrete floors and with island.
Photo of a mid-sized country u-shaped open plan kitchen in Seattle with a farmhouse sink, shaker cabinets, medium wood cabinets, wood benchtops, brown splashback, concrete floors and with island.
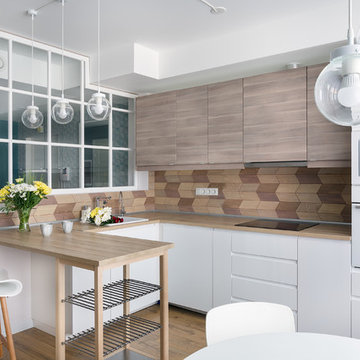
Photo of a mid-sized scandinavian u-shaped open plan kitchen in Saint Petersburg with flat-panel cabinets, light wood cabinets, wood benchtops, timber splashback, white appliances, laminate floors, no island, beige floor, a drop-in sink and brown splashback.
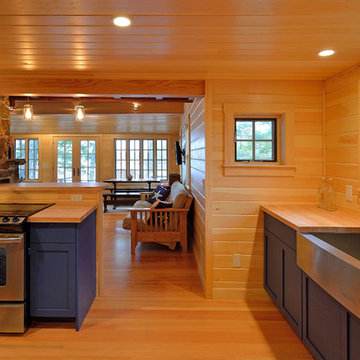
The blue Shaker style custom kitchen cabinets reflect the color of the welcoming front door. This view looks over the kitchen eating bar, through the living room to the deck beyond..
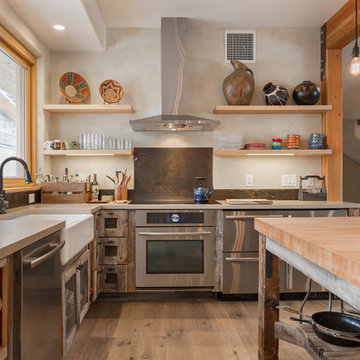
Dane Cronin Photography
Inspiration for a large mediterranean l-shaped kitchen in Salt Lake City with a farmhouse sink, medium wood cabinets, stainless steel appliances, medium hardwood floors, with island, glass-front cabinets, wood benchtops and brown splashback.
Inspiration for a large mediterranean l-shaped kitchen in Salt Lake City with a farmhouse sink, medium wood cabinets, stainless steel appliances, medium hardwood floors, with island, glass-front cabinets, wood benchtops and brown splashback.
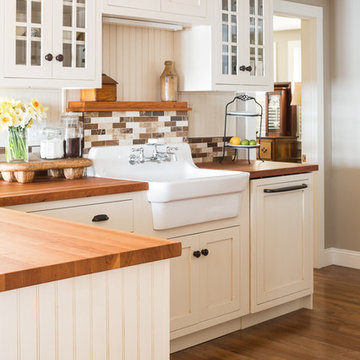
This lakefront home's kitchen draws from traditional Swedish design and style. A deep basin sink and calm color palette branch from cabinets to tile backsplash and articulate fixtures. All elements combine and bathe in the gorgeous natural light reflecting off the lake outside. Like a picture frame around a work of art, this kitchen complements, rather than competes, with the element the owners loved most: the view.
Photos by: Jeff Roberts
Project by: Maine Coast Kitchen Design
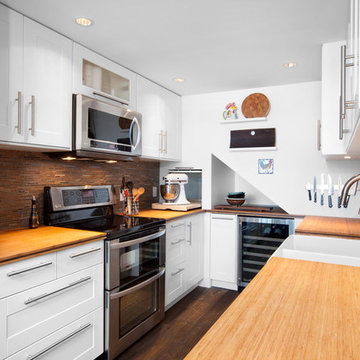
IKEA kitchen marvel:
Professional consultants, Dave & Karen like to entertain and truly maximized the practical with the aesthetically fun in this kitchen remodel of their Fairview condo in Vancouver B.C. With a budget of about $55,000 and 120 square feet, working with their contractor, Alair Homes, they took their time to thoughtfully design and focus their money where it would pay off in the reno. Karen wanted ample wine storage and Dave wanted a considerable liquor case. The result? A 3 foot deep custom pullout red wine rack that holds 40 bottles of red, nicely tucked in beside a white wine fridge that also holds another 40 bottles of white. They sourced a 140-year-old wrought iron gate that fit the wall space, and re-purposed it as a functional art piece to frame a custom 30 bottle whiskey shelf.
Durability and value were themes throughout the project. Bamboo laminated counter tops that wrap the entire kitchen and finish in a waterfall end are beautiful and sustainable. Contrasting with the dark reclaimed, hand hewn, wide plank wood floor and homestead enamel sink, its a wonderful blend of old and new. Nice appliance features include the European style Liebherr integrated fridge and instant hot water tap.
The original kitchen had Ikea cabinets and the owners wanted to keep the sleek styling and re-use the existing cabinets. They spent some time on Houzz and made their own idea book. Confident with good ideas, they set out to purchase additional Ikea cabinet pieces to create the new vision. Walls were moved and structural posts created to accommodate the new configuration. One area that was a challenge was at the end of the U shaped kitchen. There are stairs going to the loft and roof top deck (amazing views of downtown Vancouver!), and the stairs cut an angle through the cupboard area and created a void underneath them. Ideas like a cabinet man size door to a hidden room were contemplated, but in the end a unifying idea and space creator was decided on. Put in a custom appliance garage on rollers that is 3 feet deep and rolls into the void under the stairs, and is large enough to hide everything! And under the counter is room for the famous wine rack and cooler.
The result is a chic space that is comfy and inviting and keeps the urban flair the couple loves.
http://www.alairhomes.com/vancouver
©Ema Peter
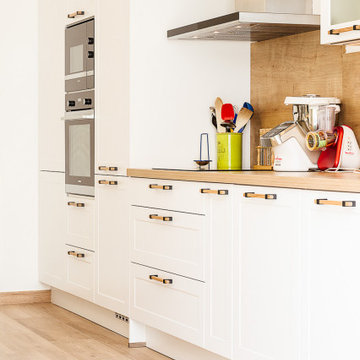
Réalisation d'une cuisine blanche et bois style neoclassique. Cuisine avec îlot central accompagnée de ses colonnes avec frigo, four et micro-ondes encastrables
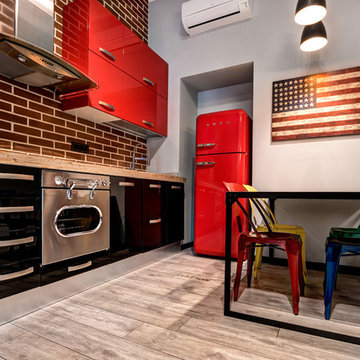
This is an example of an industrial kitchen in Rome with wood benchtops, brown splashback, stone tile splashback, porcelain floors and grey floor.
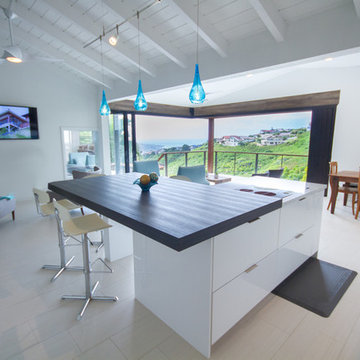
Inspiration for a large contemporary l-shaped eat-in kitchen in Hawaii with an undermount sink, flat-panel cabinets, white cabinets, wood benchtops, brown splashback, panelled appliances, ceramic floors and with island.
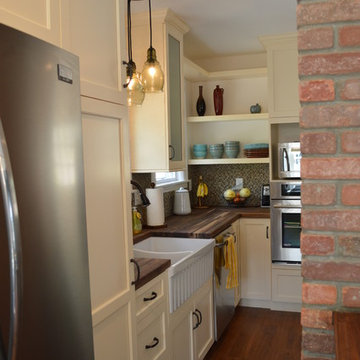
Inspiration for a small country eat-in kitchen in Manchester with a farmhouse sink, shaker cabinets, yellow cabinets, wood benchtops, brown splashback, mosaic tile splashback, stainless steel appliances, medium hardwood floors and with island.
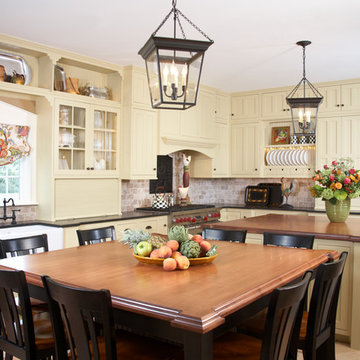
Limestone subway tile backsplash
Photo of a traditional eat-in kitchen in Boston with a farmhouse sink, shaker cabinets, yellow cabinets, wood benchtops, brown splashback, stainless steel appliances and limestone splashback.
Photo of a traditional eat-in kitchen in Boston with a farmhouse sink, shaker cabinets, yellow cabinets, wood benchtops, brown splashback, stainless steel appliances and limestone splashback.
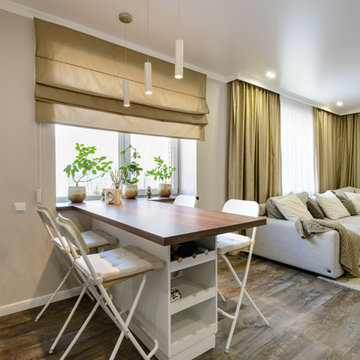
Large contemporary l-shaped open plan kitchen in Novosibirsk with a drop-in sink, flat-panel cabinets, white cabinets, wood benchtops, brown splashback, timber splashback, stainless steel appliances, vinyl floors, with island, brown floor and brown benchtop.
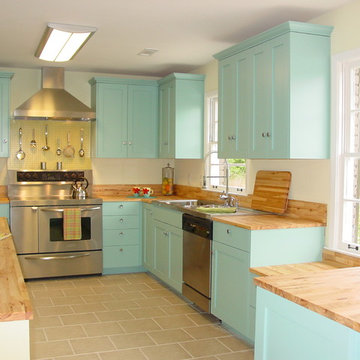
This fun and lively kitchen concept was envisioned by our clients through their inspiration of Julia Childs' color themes and styles. The colors were custom selected and chosen by detailed studies of visuals from Julia Childs' actual kitchen!
The transitional shaker look meshed with European cabinet functionality provided much more storage space within the cabinets and the drawers which made this remodel perfect for the clients goal of putting the home up for sale.
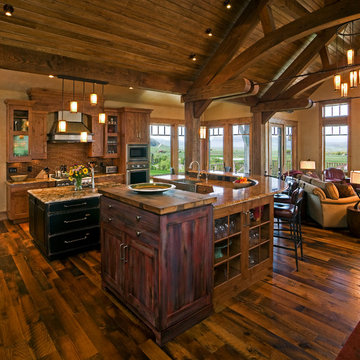
This is an example of a country open plan kitchen in Denver with a farmhouse sink, glass-front cabinets, medium wood cabinets, wood benchtops, brown splashback and stainless steel appliances.
Kitchen with Wood Benchtops and Brown Splashback Design Ideas
8