Kitchen with Wood Benchtops and Brown Splashback Design Ideas
Refine by:
Budget
Sort by:Popular Today
161 - 180 of 2,023 photos
Item 1 of 3
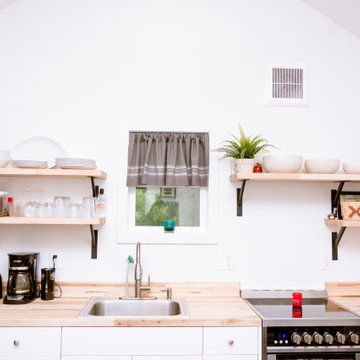
Model: Cascade Modern.
This modern, 378 square-foot Kabin features a laundry room, partially vaulted loft, a common room with vaulted ceiling to maximize space, 1 bathroom and a 40 sq. ft. covered porch. This backyard cottage is constructed to Built Green’s 4-star standards.
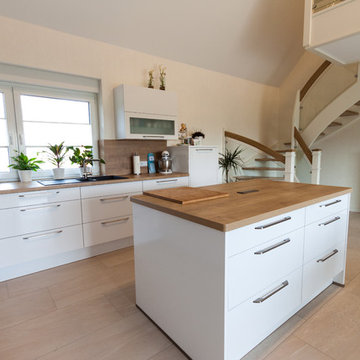
Marc Lohmann
Inspiration for a mid-sized contemporary l-shaped open plan kitchen in Bremen with white cabinets, wood benchtops, brown splashback, with island, a drop-in sink, flat-panel cabinets, timber splashback, black appliances, beige floor and brown benchtop.
Inspiration for a mid-sized contemporary l-shaped open plan kitchen in Bremen with white cabinets, wood benchtops, brown splashback, with island, a drop-in sink, flat-panel cabinets, timber splashback, black appliances, beige floor and brown benchtop.
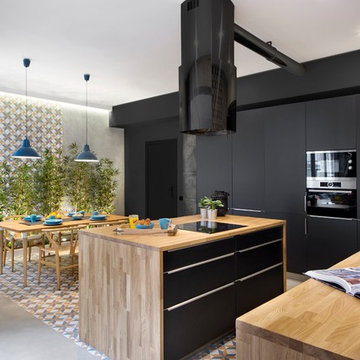
Design ideas for a mid-sized industrial single-wall eat-in kitchen in Barcelona with flat-panel cabinets, black cabinets, wood benchtops, black appliances, ceramic floors, with island, multi-coloured floor and brown splashback.
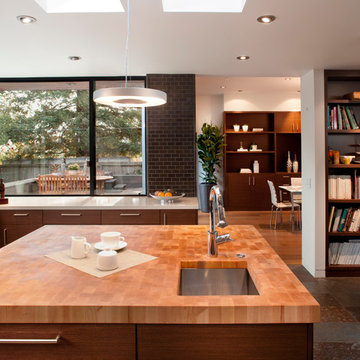
The kitchen is the command center for the house, with views all around to watch the kids. Corner windows and no upper cabinets facilitate this. Big bookshelf nearby for cookbooks and large opening to the right to pass snacks into the study room.
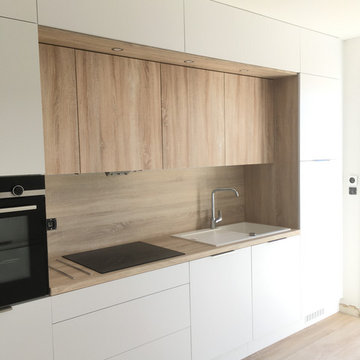
This is an example of a small modern galley separate kitchen in Other with a single-bowl sink, flat-panel cabinets, white cabinets, wood benchtops, brown splashback, timber splashback, black appliances, laminate floors, no island, brown floor and brown benchtop.
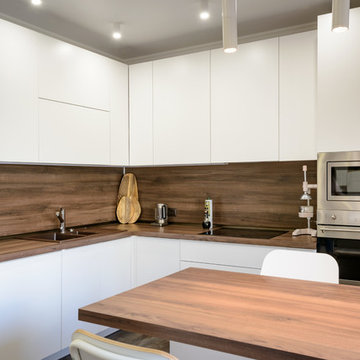
Inspiration for a large contemporary l-shaped open plan kitchen in Novosibirsk with a drop-in sink, flat-panel cabinets, white cabinets, wood benchtops, brown splashback, timber splashback, stainless steel appliances, vinyl floors, with island, brown floor and brown benchtop.
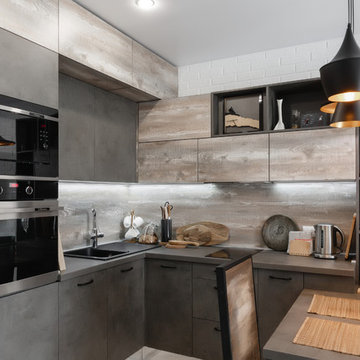
8-926-784-43-49
• Собственное производство
• Широкий модульный ряд и проекты по индивидуальным размерам
• Комплексная застройка дома
• Лучшие европейские материалы и комплектующие • Цветовая палитра более 1000 наименований.
• Кратчайшие сроки изготовления
• Рассрочка платежа
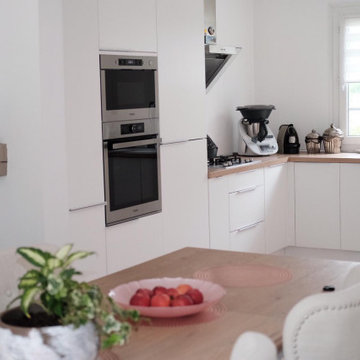
Large modern l-shaped separate kitchen in Paris with an undermount sink, beaded inset cabinets, white cabinets, wood benchtops, brown splashback, timber splashback, no island, multi-coloured floor, brown benchtop and stainless steel appliances.
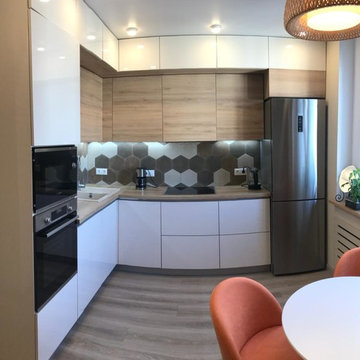
This is an example of a small contemporary l-shaped separate kitchen in Saint Petersburg with an undermount sink, white cabinets, wood benchtops, brown splashback, porcelain splashback, stainless steel appliances, laminate floors, no island, beige floor and beige benchtop.
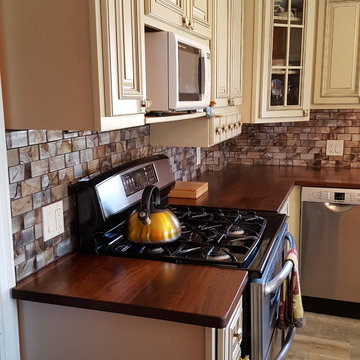
Design ideas for a large arts and crafts l-shaped separate kitchen in Boston with an undermount sink, beaded inset cabinets, white cabinets, wood benchtops, brown splashback, glass tile splashback, stainless steel appliances and light hardwood floors.
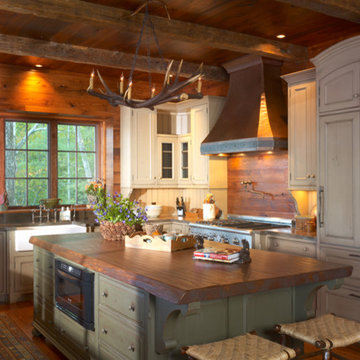
Gil Stose
Design ideas for a large country u-shaped separate kitchen in Other with recessed-panel cabinets, light wood cabinets, with island, a farmhouse sink, wood benchtops, brown splashback and medium hardwood floors.
Design ideas for a large country u-shaped separate kitchen in Other with recessed-panel cabinets, light wood cabinets, with island, a farmhouse sink, wood benchtops, brown splashback and medium hardwood floors.
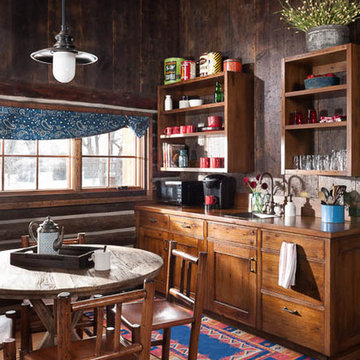
Design ideas for a small country kitchen in Other with a drop-in sink, recessed-panel cabinets, brown cabinets, wood benchtops, brown splashback, timber splashback and medium hardwood floors.
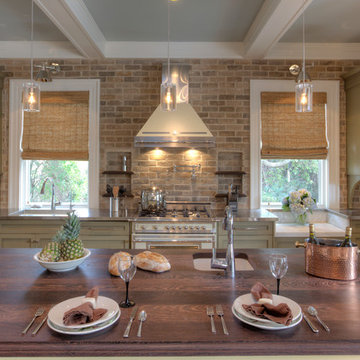
Photo by: Warren Lieb
Photo of a large single-wall kitchen in Charleston with wood benchtops, stone tile splashback, white appliances, brown splashback, green cabinets, recessed-panel cabinets, an undermount sink and with island.
Photo of a large single-wall kitchen in Charleston with wood benchtops, stone tile splashback, white appliances, brown splashback, green cabinets, recessed-panel cabinets, an undermount sink and with island.
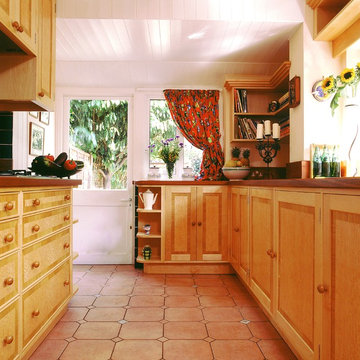
This kitchen was designed for a house in Windsor, England and was made out of banded oak, maple and birds eye maple, with iroko worktops.
Designed and hand built by Tim Wood
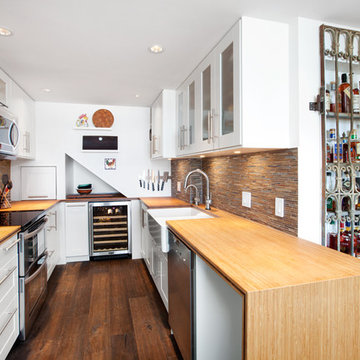
IKEA kitchen marvel:
Professional consultants, Dave & Karen like to entertain and truly maximized the practical with the aesthetically fun in this kitchen remodel of their Fairview condo in Vancouver B.C. With a budget of about $55,000 and 120 square feet, working with their contractor, Alair Homes, they took their time to thoughtfully design and focus their money where it would pay off in the reno. Karen wanted ample wine storage and Dave wanted a considerable liquor case. The result? A 3 foot deep custom pullout red wine rack that holds 40 bottles of red, nicely tucked in beside a white wine fridge that also holds another 40 bottles of white. They sourced a 140-year-old wrought iron gate that fit the wall space, and re-purposed it as a functional art piece to frame a custom 30 bottle whiskey shelf.
Durability and value were themes throughout the project. Bamboo laminated counter tops that wrap the entire kitchen and finish in a waterfall end are beautiful and sustainable. Contrasting with the dark reclaimed, hand hewn, wide plank wood floor and homestead enamel sink, its a wonderful blend of old and new. Nice appliance features include the European style Liebherr integrated fridge and instant hot water tap.
The original kitchen had Ikea cabinets and the owners wanted to keep the sleek styling and re-use the existing cabinets. They spent some time on Houzz and made their own idea book. Confident with good ideas, they set out to purchase additional Ikea cabinet pieces to create the new vision. Walls were moved and structural posts created to accommodate the new configuration. One area that was a challenge was at the end of the U shaped kitchen. There are stairs going to the loft and roof top deck (amazing views of downtown Vancouver!), and the stairs cut an angle through the cupboard area and created a void underneath them. Ideas like a cabinet man size door to a hidden room were contemplated, but in the end a unifying idea and space creator was decided on. Put in a custom appliance garage on rollers that is 3 feet deep and rolls into the void under the stairs, and is large enough to hide everything! And under the counter is room for the famous wine rack and cooler.
The result is a chic space that is comfy and inviting and keeps the urban flair the couple loves.
http://www.alairhomes.com/vancouver
©Ema Peter
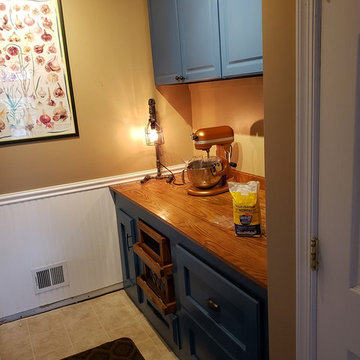
Took a "laundry hallway" connecting kitchen and garage, and after moving laundry to the basement, turned it into butler's pantry with deep drawers, slide out shelves, removable produce bins and a solid counter. Also replaced floor and baseboards.
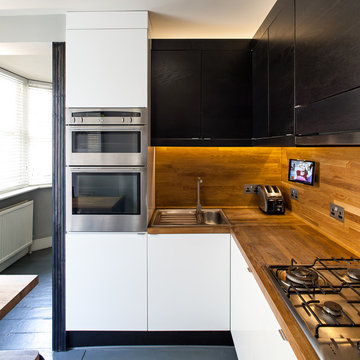
Peter Landers
Inspiration for a small transitional l-shaped open plan kitchen in London with a drop-in sink, flat-panel cabinets, black cabinets, wood benchtops, brown splashback, timber splashback, stainless steel appliances, painted wood floors, a peninsula, grey floor and brown benchtop.
Inspiration for a small transitional l-shaped open plan kitchen in London with a drop-in sink, flat-panel cabinets, black cabinets, wood benchtops, brown splashback, timber splashback, stainless steel appliances, painted wood floors, a peninsula, grey floor and brown benchtop.
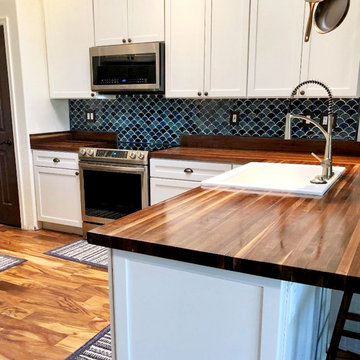
"Excellent products, we love our new rustic walnut countertops. Everyone that sees our countertops loves them." Jerry
Mid-sized country l-shaped separate kitchen in Other with a farmhouse sink, recessed-panel cabinets, white cabinets, wood benchtops, brown splashback, timber splashback, stainless steel appliances, dark hardwood floors, no island, brown floor and brown benchtop.
Mid-sized country l-shaped separate kitchen in Other with a farmhouse sink, recessed-panel cabinets, white cabinets, wood benchtops, brown splashback, timber splashback, stainless steel appliances, dark hardwood floors, no island, brown floor and brown benchtop.
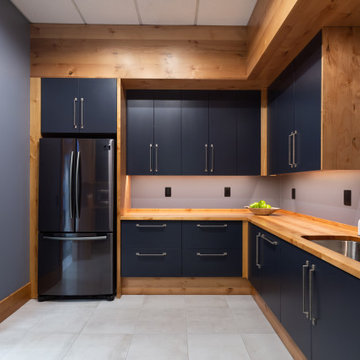
A steel building located in the southeast Wisconsin farming community of East Troy houses a small family-owned business with an international customer base. The guest restroom, conference room, and kitchen needed to reflect the warmth and personality of the owners. We choose to offset the cold steel architecture with extensive use of Alder Wood in the door casings, cabinetry, kitchen soffits, and toe kicks custom made by Graham Burbank of Lakeside Custom Cabinetry, LLC.
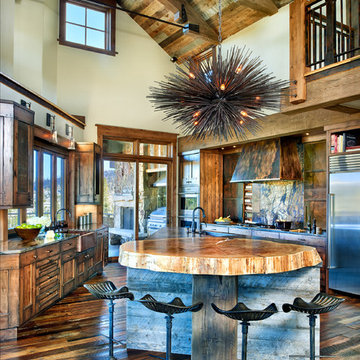
Ron Ruscio
Country open plan kitchen in Denver with a farmhouse sink, flat-panel cabinets, medium wood cabinets, wood benchtops, brown splashback, stone slab splashback, stainless steel appliances, dark hardwood floors and with island.
Country open plan kitchen in Denver with a farmhouse sink, flat-panel cabinets, medium wood cabinets, wood benchtops, brown splashback, stone slab splashback, stainless steel appliances, dark hardwood floors and with island.
Kitchen with Wood Benchtops and Brown Splashback Design Ideas
9