Kitchen with Wood Benchtops and Limestone Floors Design Ideas
Refine by:
Budget
Sort by:Popular Today
41 - 60 of 449 photos
Item 1 of 3
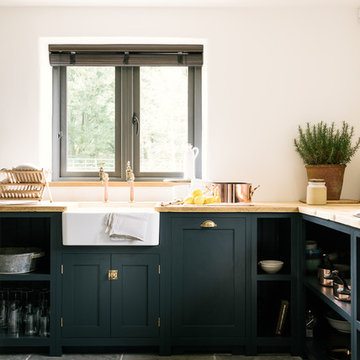
deVOL Kitchens
Mid-sized country l-shaped eat-in kitchen in Other with a farmhouse sink, shaker cabinets, blue cabinets, wood benchtops, stainless steel appliances, limestone floors and no island.
Mid-sized country l-shaped eat-in kitchen in Other with a farmhouse sink, shaker cabinets, blue cabinets, wood benchtops, stainless steel appliances, limestone floors and no island.
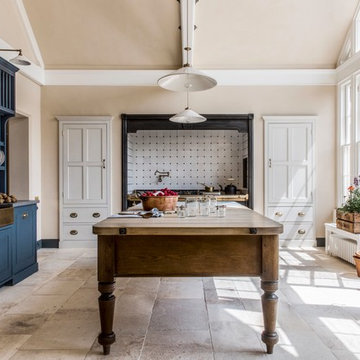
A Victorian inspired kitchen for a country house in Hampshire. Much of the detail was inspired by the great kitchens at Lanhydrock House in Cornwall. The brass handles are Artichoke's own copies of the original and the frame surrounding the range oven was cast in iron specifically for the project.
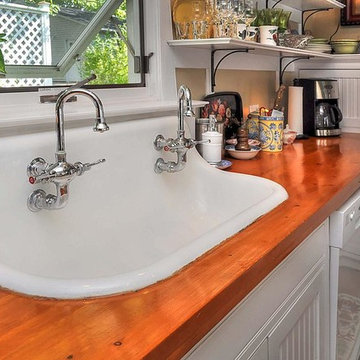
Custom Wood Countertops and compact appliances along with built-in cabinets and shelves showcase the antique tack sink from a local horse barn
Small beach style single-wall eat-in kitchen in Milwaukee with a farmhouse sink, beaded inset cabinets, white cabinets, wood benchtops, white splashback, white appliances, limestone floors and with island.
Small beach style single-wall eat-in kitchen in Milwaukee with a farmhouse sink, beaded inset cabinets, white cabinets, wood benchtops, white splashback, white appliances, limestone floors and with island.
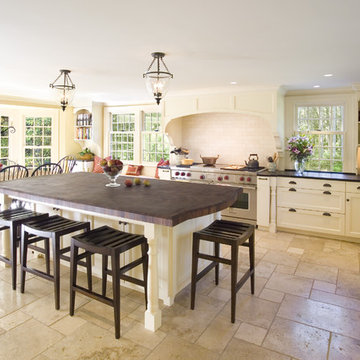
Photo of a large traditional l-shaped eat-in kitchen in Boston with wood benchtops, a farmhouse sink, white splashback, subway tile splashback, stainless steel appliances, beige floor, recessed-panel cabinets, white cabinets, limestone floors and with island.
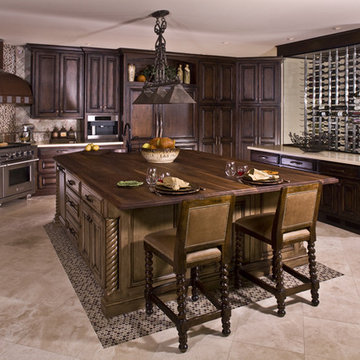
Topped with butcher block, this oversized island is at the heart of this kitchen and is functional as well as beautiful. The homeowner’s wine collection is visible throughout the space and an additional counter and storage are seen in front of the wine cellar. An over-scaled copper and stainless steel hood anchors the corner cooking area. This photo, taken from the breakfast nook area looking toward the dining room, shows the spaciousness of this revamped kitchen.
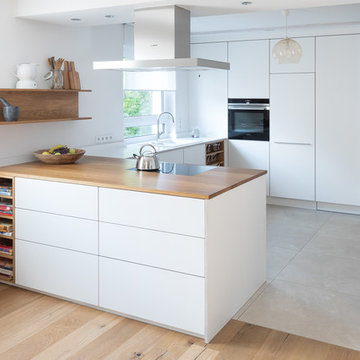
Weisse Küche mit geölter Eichenholzarbeitsplatte auf der Kücheninsel und weißer Laminat Arbeitsplatte auf der Küchenzeile. Maximaler Stauraum durch deckenhohe Schränke und integriertem Durchgang in die Speisekammer. Weiße, grifflose Fronten aus Birkenschichtholz mit durchgefärbtem Laminat.
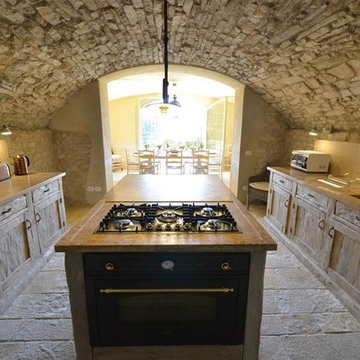
La cucina è stata ricavata in una vecchia cantina in pietra. Per eliminare l'umidità esternamente è stato realizzato un ampio scannafosso. I mobili sono in legno di pioppo di recupero con piani di travertino tabacco. La lampada al centro è stata realizzata su disegno stilizzando l'idea del Giogo dei Bovi
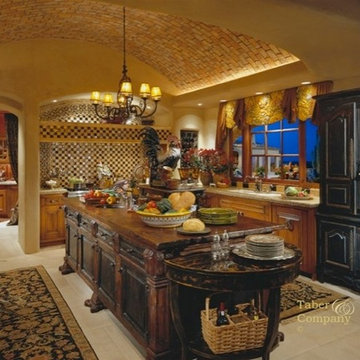
Each custom kitchen island is built in the same tradition as Taber & Company furniture, by hand from the start to finish. Dovetail joinery, hand forged iron hardware and layers of hand applied custom blended stains and wax are all trademarks. Made in the United States with a passion of preserving the art of craftsmanship and creating heirlooms from old growth hardwoods. Using soft touch glides on solid wood drawers and skillfully integrating appliances offers the client the best of both worlds, old world carpentry with todays convenience.
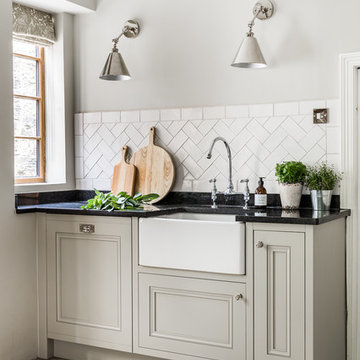
A Tudor home, sympathetically renovated, with Contemporary Country touches
Photography by Caitlin & Jones
This is an example of a large country l-shaped eat-in kitchen in Other with a farmhouse sink, beaded inset cabinets, grey cabinets, wood benchtops, white splashback, ceramic splashback, panelled appliances, limestone floors, no island and multi-coloured floor.
This is an example of a large country l-shaped eat-in kitchen in Other with a farmhouse sink, beaded inset cabinets, grey cabinets, wood benchtops, white splashback, ceramic splashback, panelled appliances, limestone floors, no island and multi-coloured floor.
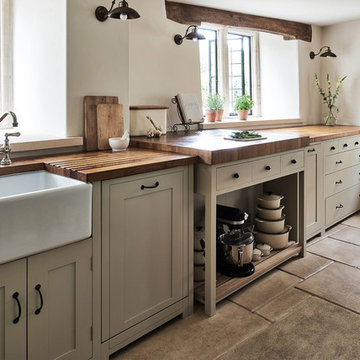
Adam Carter
Photo of a large country l-shaped eat-in kitchen in Wiltshire with a farmhouse sink, shaker cabinets, wood benchtops, beige splashback, ceramic splashback, limestone floors and no island.
Photo of a large country l-shaped eat-in kitchen in Wiltshire with a farmhouse sink, shaker cabinets, wood benchtops, beige splashback, ceramic splashback, limestone floors and no island.
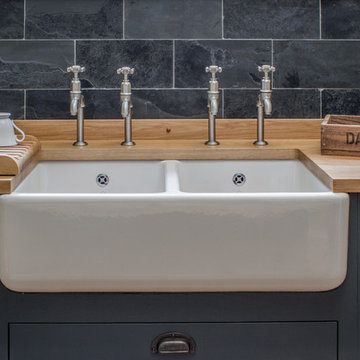
A double Belfast farmhouse sink with four bibcock taps sit within oak shaker cabinets painted with Farrow & Ball Down Pipe. Rustic metal door knobs match the darkness of the slate tiles which sit perfectly above the oak worktop.
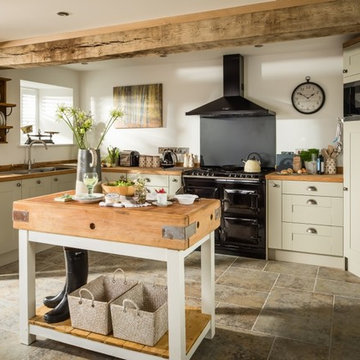
Inspiration for a mid-sized country u-shaped kitchen in Other with shaker cabinets, wood benchtops, black appliances, limestone floors, with island, a double-bowl sink and black splashback.
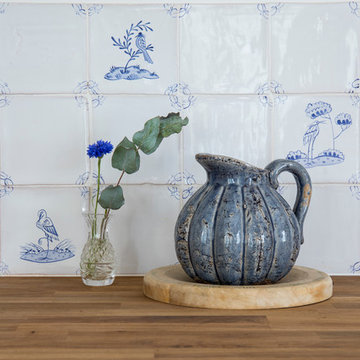
In the kitchen, wall cabinets were replaced with open shelving and the custom in-frame, shaker style cabinets painted a striking cornflower blue to pick up hue in the handcrafted Delft tiles. Appliances were integrated and underfloor heating installed beneath the Belgian blue limestone creating a thoroughly modern and practical space with the charm of a traditional country kitchen.
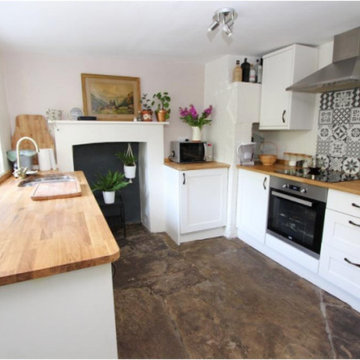
This was a Country style shaker kitchen fitted into an old Georgian house which featured flagstone flooring, stone walls and a bakers oven. With 3 entryways into the kitchen there was limited floor and wall space due to the ceiling being 2 m high.
We used the available space to the best of its capability and managed to get a decent amount of work space without making the kitchen feel busy. A solid wood work top was installed to keep the country feel of the property but light coloured cabinetry was installed and the walls were painted a warm welcoming but light colour.
The original features such as the bakers oven, the mantlepiece and stone floors were refreshed but otherwise left to keep the character of the room.
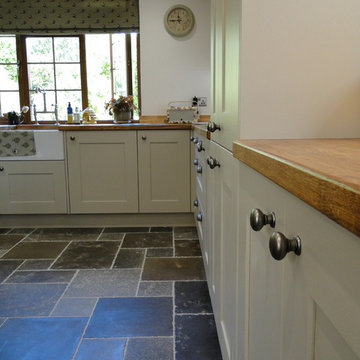
Marpatt Monarch Oak kitchen doors in Edwardian White. Natural oak worktops with upstands. 300 wide pull out larder and 450 wide larder. Cast iron door handles in a natural iron finish.
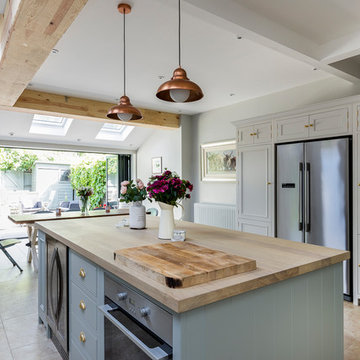
The back of the house have been enlarged with a rear and side extension. The space contains a traditional kitchen with cabinets in two colours (white and moss) and a dining area.
Photography by Chris Snook
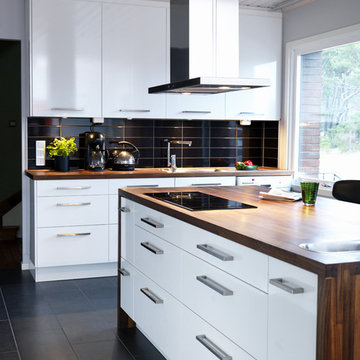
Mid-sized modern kitchen in Orebro with flat-panel cabinets, white cabinets, wood benchtops, limestone floors and with island.
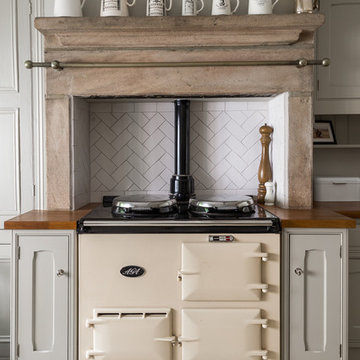
A Tudor home, sympathetically renovated, with Contemporary Country touches
Photography by Caitlin & Jones
Photo of a large country l-shaped eat-in kitchen in Other with a farmhouse sink, beaded inset cabinets, grey cabinets, wood benchtops, white splashback, ceramic splashback, panelled appliances, limestone floors, no island and multi-coloured floor.
Photo of a large country l-shaped eat-in kitchen in Other with a farmhouse sink, beaded inset cabinets, grey cabinets, wood benchtops, white splashback, ceramic splashback, panelled appliances, limestone floors, no island and multi-coloured floor.
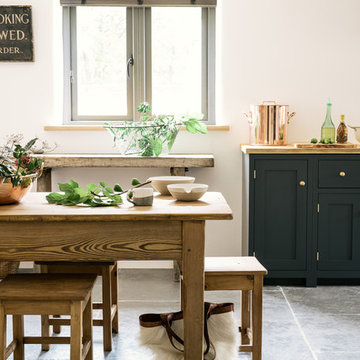
deVOL Kitchens
Photo of a mid-sized country l-shaped eat-in kitchen in Other with a farmhouse sink, shaker cabinets, blue cabinets, wood benchtops, stainless steel appliances, limestone floors and no island.
Photo of a mid-sized country l-shaped eat-in kitchen in Other with a farmhouse sink, shaker cabinets, blue cabinets, wood benchtops, stainless steel appliances, limestone floors and no island.
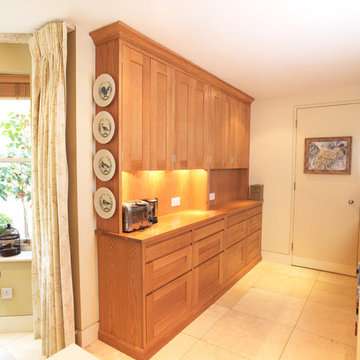
This kitchen has a modern, clean and crisp look. The kitchen furniture is made from maple with integrated handles in all of the base cupboards and drawers, which are all finger jointed and on soft close runners. A Mercury oven provides a focal point and is set off by worktops of Corian.
The kitchen features a built in steam oven, microwave and larder cupboard which includes racking for jams, herbs and spices. The owners of this kitchen both love gadgets and asked for all their specialist appliances to be incorporated within the given space.
The room also had to double up as a home cinema, a study area and an eating area which could be expanded when necessary.
Designed, hand made and photographed by Tim Wood
Kitchen with Wood Benchtops and Limestone Floors Design Ideas
3