Kitchen with Wood Benchtops and Limestone Floors Design Ideas
Refine by:
Budget
Sort by:Popular Today
81 - 100 of 449 photos
Item 1 of 3
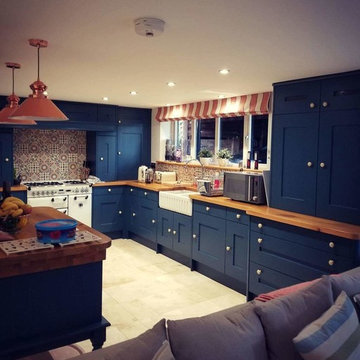
Fun and Family Oriented Kitchen and Family Room Remodel...complete with wall removal
This is an example of a large eclectic l-shaped open plan kitchen in Baltimore with a farmhouse sink, blue cabinets, wood benchtops, multi-coloured splashback, mosaic tile splashback, white appliances, limestone floors, with island, beige floor, brown benchtop and shaker cabinets.
This is an example of a large eclectic l-shaped open plan kitchen in Baltimore with a farmhouse sink, blue cabinets, wood benchtops, multi-coloured splashback, mosaic tile splashback, white appliances, limestone floors, with island, beige floor, brown benchtop and shaker cabinets.
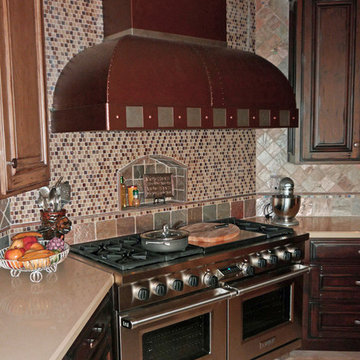
Caesarstone countertops flank the Wolf range and stunning hammered copper hood with stainless steel accents. Copper quartzite and glass mosaic tile shimmer on the wall behind the hood and cabinets.
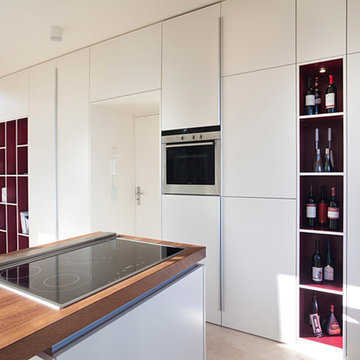
© Bertram Bölkow Fotodesign
Photo of a contemporary open plan kitchen in Leipzig with flat-panel cabinets, white cabinets, wood benchtops, panelled appliances, limestone floors and with island.
Photo of a contemporary open plan kitchen in Leipzig with flat-panel cabinets, white cabinets, wood benchtops, panelled appliances, limestone floors and with island.
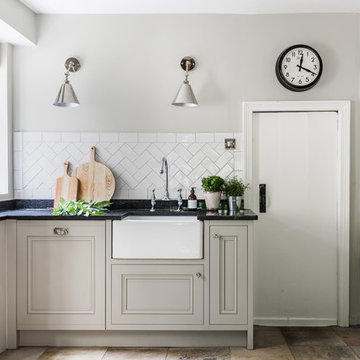
This is an example of a large traditional l-shaped eat-in kitchen in Other with a farmhouse sink, beaded inset cabinets, grey cabinets, wood benchtops, white splashback, ceramic splashback, panelled appliances, limestone floors, no island and multi-coloured floor.
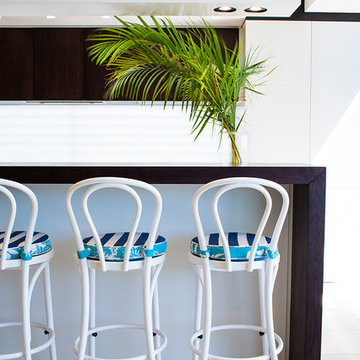
Photographer: Maya Vidulich
Designer: Bronwyn Poole
Inspiration for a large contemporary galley open plan kitchen in Los Angeles with flat-panel cabinets, white cabinets, wood benchtops, limestone floors, with island and beige floor.
Inspiration for a large contemporary galley open plan kitchen in Los Angeles with flat-panel cabinets, white cabinets, wood benchtops, limestone floors, with island and beige floor.
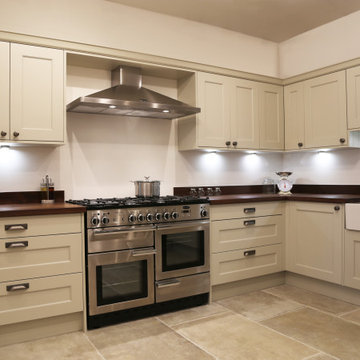
This traditional door with beaded centre panel suits a modern setting. The subtle natural colour of Mussel is complemented with the Walnut worktop and is also used in the internals of the cabinets, creating a warmth to this bright contemporary space. The use of a simple linear cornice gives the traditional space a timeless design.
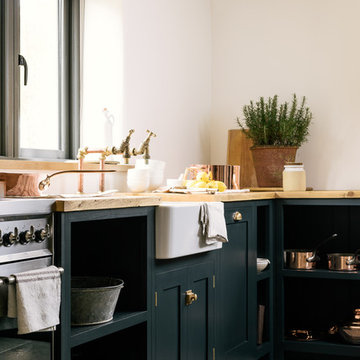
deVOL Kitchens
This is an example of a mid-sized country l-shaped eat-in kitchen in Other with a farmhouse sink, shaker cabinets, blue cabinets, wood benchtops, stainless steel appliances, limestone floors and no island.
This is an example of a mid-sized country l-shaped eat-in kitchen in Other with a farmhouse sink, shaker cabinets, blue cabinets, wood benchtops, stainless steel appliances, limestone floors and no island.

Design ideas for a large asian l-shaped open plan kitchen in Munich with an integrated sink, raised-panel cabinets, white cabinets, wood benchtops, grey splashback, porcelain splashback, stainless steel appliances, limestone floors, no island, grey floor and brown benchtop.
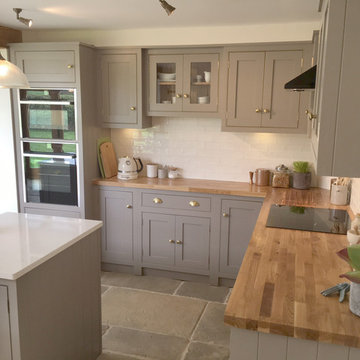
A simply beautiful example of a country cottage kitchen, handmade beaded cabinets painted in grey with brass accessories and wooden worktops. All cabinets are made to measure.
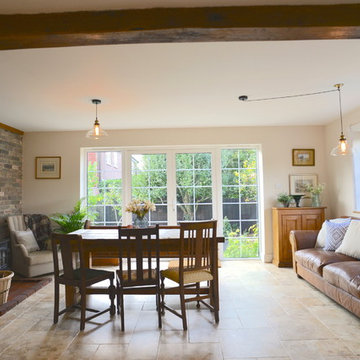
5 Bedroom House, West Sussex - Home Staging
Services: Option 2: Alx Gunn Interiors DIY Home Staging Plan & Option 6: Alx Gunn Interiors Photography.
"Thank you so much for all your help and the pictures look amazing!!!" Homeowner Jackie . S
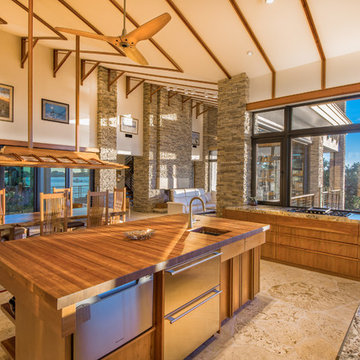
This is a home that was designed around the property. With views in every direction from the master suite and almost everywhere else in the home. The home was designed by local architect Randy Sample and the interior architecture was designed by Maurice Jennings Architecture, a disciple of E. Fay Jones. New Construction of a 4,400 sf custom home in the Southbay Neighborhood of Osprey, FL, just south of Sarasota.
Photo - Ricky Perrone
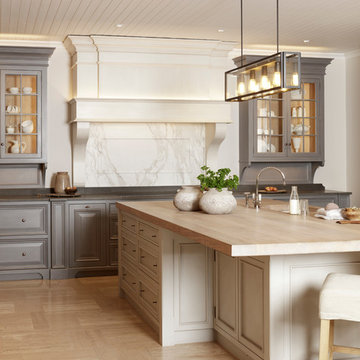
This beautifully handcrafted Kitchen is from our stunning Monaco collection.
The perfectly designed island provides an ideal space for casual dining or catching up with friends for a coffee.
The professional Gaggenau cooking appliances provide the perfect opportunity for preparing large family meals.
Our cabinets are hand painted and finished with a distressed antique finish.
The solid timber oiled oak top on the island features a Kohler smart divide sink and Perrin and Rowe taps.
Handmade forged brass handles add the perfect finishing touch to this gorgeous family kitchen.
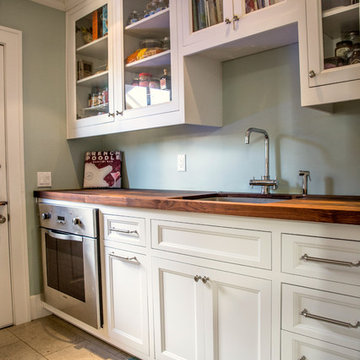
This is an example of a transitional galley kitchen pantry in San Diego with an undermount sink, recessed-panel cabinets, white cabinets, wood benchtops, limestone floors and with island.
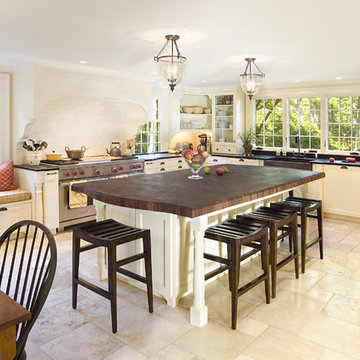
This is an example of a mid-sized traditional l-shaped eat-in kitchen in Boston with an undermount sink, recessed-panel cabinets, white cabinets, wood benchtops, white splashback, subway tile splashback, stainless steel appliances, limestone floors, with island and beige floor.
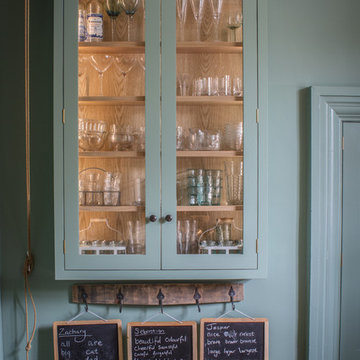
Glazed oak cabinet with LED lights painted in Farrow & Ball Chappell Green maximise the space by making the most of the high ceilings. The unified colour also creates a more spacious feeling.
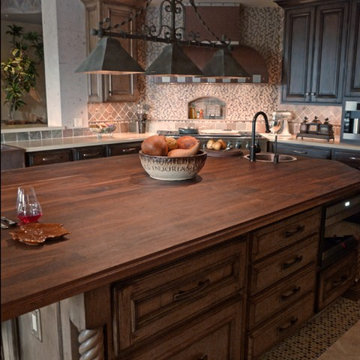
Beyond the large butcher block topped island is the new cooking area. An angled corner was created to support the new Wolf range and an oversized decorative hood.
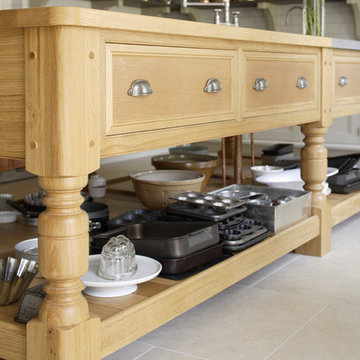
This bespoke professional cook's kitchen features a custom copper and stainless steel La Cornue range cooker and extraction canopy, built to match the client's copper pans. Italian Black Basalt stone shelving lines the walls resting on Acero stone brackets, a detail repeated on bench seats in front of the windows between glazed crockery cabinets. The table was made in solid English oak with turned legs. The project’s special details include inset LED strip lighting rebated into the underside of the stone shelves, wired invisibly through the stone brackets.
Primary materials: Hand painted Sapele; Italian Black Basalt; Acero limestone; English oak; Lefroy Brooks white brick tiles; antique brass, nickel and pewter ironmongery.
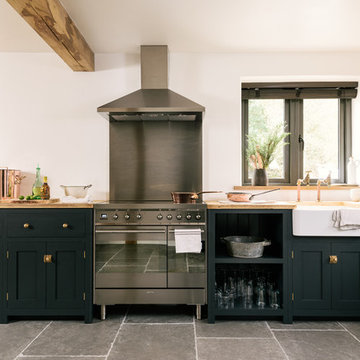
One of our favourite shots of this stunning kitchen. We love that you can see the floor reflected in that gorgeous smeg cooker.
Design ideas for a large country l-shaped eat-in kitchen in Other with open cabinets, blue cabinets, wood benchtops, limestone floors and no island.
Design ideas for a large country l-shaped eat-in kitchen in Other with open cabinets, blue cabinets, wood benchtops, limestone floors and no island.
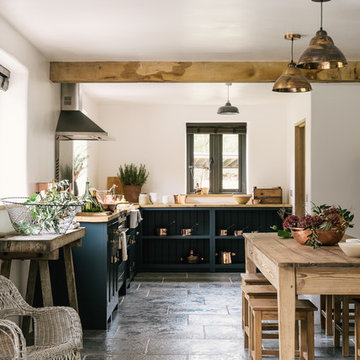
Just the most stunning kitchen. Based in the Leicestershire forest, it has more of a Mediterranean vibe.
Inspiration for a large country l-shaped eat-in kitchen in Other with open cabinets, blue cabinets, wood benchtops, limestone floors and no island.
Inspiration for a large country l-shaped eat-in kitchen in Other with open cabinets, blue cabinets, wood benchtops, limestone floors and no island.
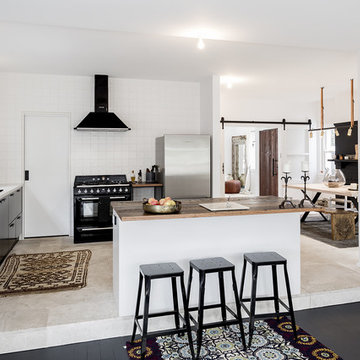
Webntime Photography
Let Me List Your Air BNB
This is an example of a mid-sized scandinavian galley open plan kitchen in Sydney with a double-bowl sink, black cabinets, wood benchtops, white splashback, subway tile splashback, black appliances, limestone floors and with island.
This is an example of a mid-sized scandinavian galley open plan kitchen in Sydney with a double-bowl sink, black cabinets, wood benchtops, white splashback, subway tile splashback, black appliances, limestone floors and with island.
Kitchen with Wood Benchtops and Limestone Floors Design Ideas
5