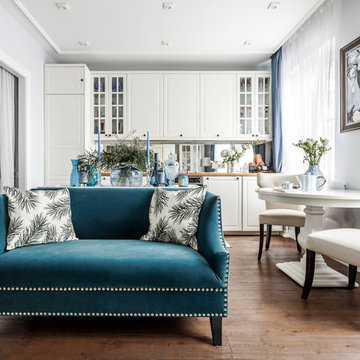Kitchen with Wood Benchtops and Mirror Splashback Design Ideas
Refine by:
Budget
Sort by:Popular Today
1 - 20 of 251 photos
Item 1 of 3
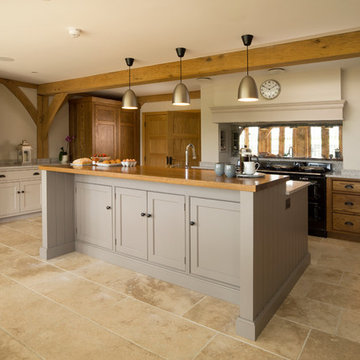
Photo of a mid-sized country kitchen in Hertfordshire with recessed-panel cabinets, grey cabinets, wood benchtops, mirror splashback, with island, beige floor and brown benchtop.
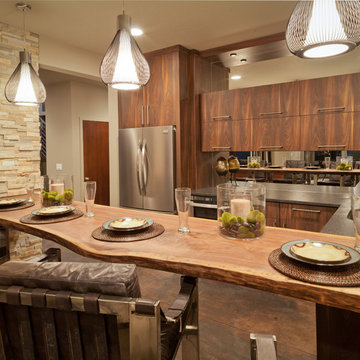
Contemporary u-shaped kitchen in Austin with an undermount sink, flat-panel cabinets, medium wood cabinets, wood benchtops, metallic splashback, mirror splashback and stainless steel appliances.
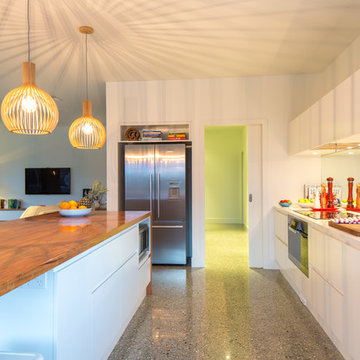
Contemporary u-shaped open plan kitchen in Melbourne with flat-panel cabinets, white cabinets, wood benchtops, metallic splashback, mirror splashback, stainless steel appliances and a peninsula.
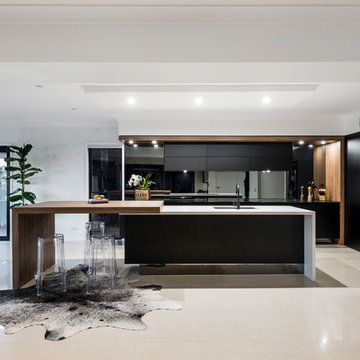
Contemporary l-shaped eat-in kitchen in Gold Coast - Tweed with an undermount sink, flat-panel cabinets, black cabinets, wood benchtops, metallic splashback, mirror splashback, black appliances, with island and beige floor.
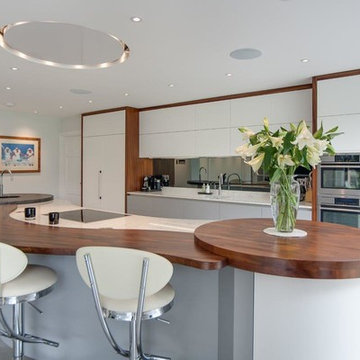
Photo of a large contemporary kitchen in Hertfordshire with flat-panel cabinets, white cabinets, mirror splashback, stainless steel appliances, ceramic floors, with island, a single-bowl sink, wood benchtops and grey floor.
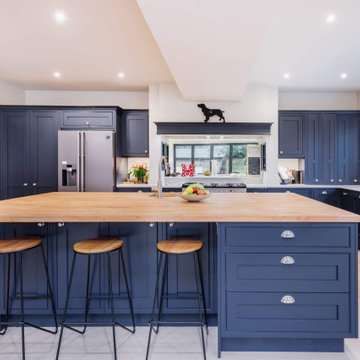
This is an example of a mid-sized transitional u-shaped eat-in kitchen in Sussex with a farmhouse sink, blue cabinets, wood benchtops, stainless steel appliances, with island, brown floor, brown benchtop, shaker cabinets, multi-coloured splashback, mirror splashback and light hardwood floors.
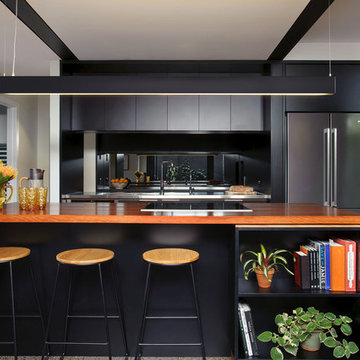
Kitchen opening through to butlers pantry. Recycled timber benchtop to island, stainless steel bench to centre sink area and black laminate bench to rear.
Photo: Lara Masselos
Partial house Staging: Baxter Macintosh
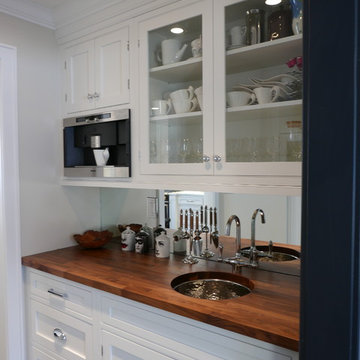
Christine Oh Kim
This is an example of a small transitional single-wall kitchen pantry in New York with an undermount sink, recessed-panel cabinets, white cabinets, wood benchtops, mirror splashback, stainless steel appliances, dark hardwood floors and with island.
This is an example of a small transitional single-wall kitchen pantry in New York with an undermount sink, recessed-panel cabinets, white cabinets, wood benchtops, mirror splashback, stainless steel appliances, dark hardwood floors and with island.
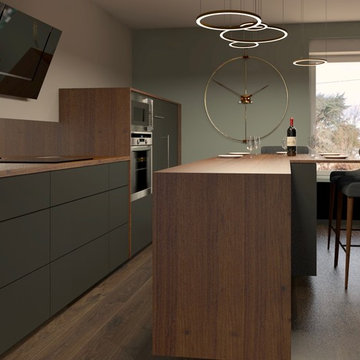
Aménagement de la cuisine
Design ideas for a small midcentury single-wall eat-in kitchen in Nantes with a drop-in sink, beaded inset cabinets, black cabinets, wood benchtops, mirror splashback, stainless steel appliances, dark hardwood floors and with island.
Design ideas for a small midcentury single-wall eat-in kitchen in Nantes with a drop-in sink, beaded inset cabinets, black cabinets, wood benchtops, mirror splashback, stainless steel appliances, dark hardwood floors and with island.
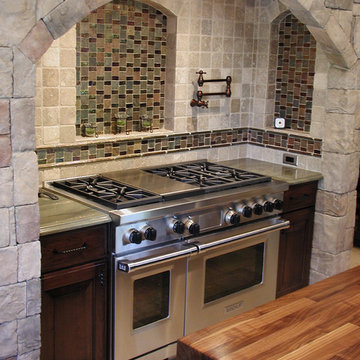
The stone surround sets off this range niche, guarded by an arched front. Tile niches serve as storage spots for oils and spices, as do the adjacent cabinetry. Easy access to the prep island behind facilitates cooking. A potfiller faucet makes the fill-up easy, and the plugs let small appliances work near the cooking surface.
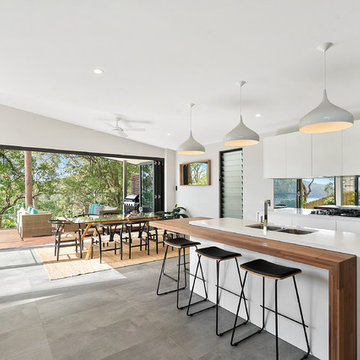
Large modern galley kitchen in Sunshine Coast with a double-bowl sink, recessed-panel cabinets, white cabinets, wood benchtops, grey splashback, mirror splashback, stainless steel appliances, light hardwood floors, with island, grey floor and white benchtop.
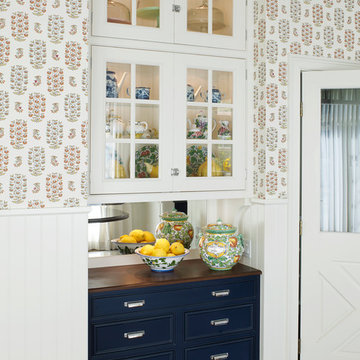
Kathryn Russell
Inspiration for a mid-sized traditional single-wall eat-in kitchen in Los Angeles with beaded inset cabinets, blue cabinets, wood benchtops, mirror splashback, dark hardwood floors and brown floor.
Inspiration for a mid-sized traditional single-wall eat-in kitchen in Los Angeles with beaded inset cabinets, blue cabinets, wood benchtops, mirror splashback, dark hardwood floors and brown floor.
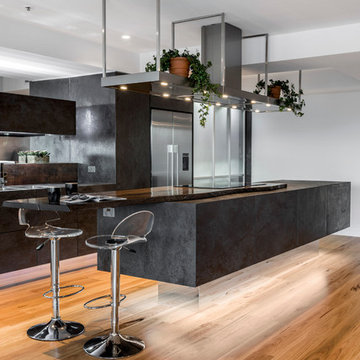
This sky home with stunning views over Brisbane's CBD, the river and Kangaroo Point Cliffs captures the maturity now
found in inner city living in Brisbane. Originally from Melbourne and with his experience gain from extensive business
travel abroad, the owner of the apartment decided to transform his home to match the cosmopolitan lifestyle he has
enjoyed whilst living in these locations.
The original layout of the kitchen was typical for apartments built over 20 years ago. The space was restricted by a
collection of small rooms, two dining areas plus kitchen that did not take advantage of the views or the need for a strong
connection between living areas and the outdoors.
The new design has managed to still give definition to activities performed in the kitchen, dining and living but through
minimal detail the kitchen does not dominate the space which can often happen in an open plan.
A typical galley kitchen design was selected as it best catered for how the space relates to the rest of the apartment and
adjoining living space. An effortless workflow is created from the start point of the pantry, housing food stores as well as
small appliances, and refrigerator. These are within easy reach of the preparation zones and cooking on the island. Then
delivery to the dining area is seamless.
There are a number of key features used in the design to create the feeling of spaces whilst maximising functionality. The
mirrored kickboards reflect light (aided by the use of LED strip lighting to the underside of the cabinets) creating the illusion
that the cabinets are floating thus reducing the footprint in the design.
The simple design philosophy is continued with the use of Laminam, 3mm porcelain sheets to the vertical and horizontal
surfaces. This material is then mitred on the edges of all drawers and doors extenuate the seamless, minimalist, cube look.
A cantilevered bespoke silky oak timber benchtop placed on the island creates a small breakfast/coffee area whilst
increasing bench space and creating the illusion of more space. The stain and other features of this unique piece of timber
compliments the tones found in the porcelain skin of the kitchen.
The half wall built behind the sinks hides the entry point of the services into the apartment. This has been clad in a
complimentary laminate for the timber benchtop . Mirror splashbacks help reflect more light into the space. The cabinets
above the cleaning zone also appear floating due to the mirrored surface behind and the placement of LED strip lighting
used to highlight the perimeter.
A fully imported FALMAC Stainless Rangehood and flyer over compliments the plasterboard bulkhead that houses the air
conditioning whilst providing task lighting to the island.
Lighting has been used throughout the space to highlight and frame the design elements whist creating illumination for all
tasks completed in the kitchen.
Achieving "fluid motion" has been a major influence in the choice of hardware used in the design. Blum servo drive
electronic drawer opening systems have been used to counter act any issues that may be encounter by the added weight
of the porcelain used on the drawer fronts. These are then married with Blum Intivo soft close drawer systems.
The devil is in the detail with a design and space that is so low profile yet complicated in it's simplicity.
Steve Ryan - Rix Ryan Photography
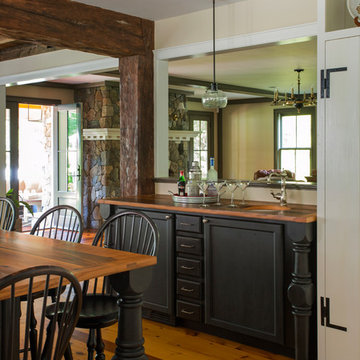
When Cummings Architects first met with the owners of this understated country farmhouse, the building’s layout and design was an incoherent jumble. The original bones of the building were almost unrecognizable. All of the original windows, doors, flooring, and trims – even the country kitchen – had been removed. Mathew and his team began a thorough design discovery process to find the design solution that would enable them to breathe life back into the old farmhouse in a way that acknowledged the building’s venerable history while also providing for a modern living by a growing family.
The redesign included the addition of a new eat-in kitchen, bedrooms, bathrooms, wrap around porch, and stone fireplaces. To begin the transforming restoration, the team designed a generous, twenty-four square foot kitchen addition with custom, farmers-style cabinetry and timber framing. The team walked the homeowners through each detail the cabinetry layout, materials, and finishes. Salvaged materials were used and authentic craftsmanship lent a sense of place and history to the fabric of the space.
The new master suite included a cathedral ceiling showcasing beautifully worn salvaged timbers. The team continued with the farm theme, using sliding barn doors to separate the custom-designed master bath and closet. The new second-floor hallway features a bold, red floor while new transoms in each bedroom let in plenty of light. A summer stair, detailed and crafted with authentic details, was added for additional access and charm.
Finally, a welcoming farmer’s porch wraps around the side entry, connecting to the rear yard via a gracefully engineered grade. This large outdoor space provides seating for large groups of people to visit and dine next to the beautiful outdoor landscape and the new exterior stone fireplace.
Though it had temporarily lost its identity, with the help of the team at Cummings Architects, this lovely farmhouse has regained not only its former charm but also a new life through beautifully integrated modern features designed for today’s family.
Photo by Eric Roth
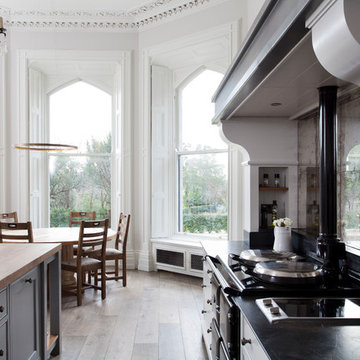
Traditional kitchen in Other with recessed-panel cabinets, grey cabinets, wood benchtops, metallic splashback, mirror splashback, black appliances and black floor.
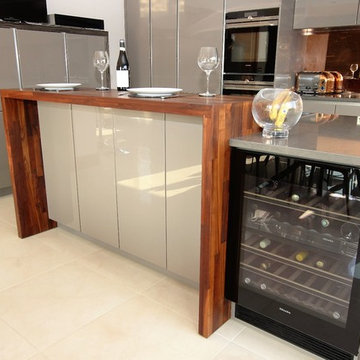
Kitchen Finish: Handleless Basalt Grey gloss lacquer
Worktop: Silestone Calypso Quartz with American Walnut Breakfast Bar
This is an example of a large modern open plan kitchen in London with glass-front cabinets, grey cabinets, wood benchtops, metallic splashback, mirror splashback, black appliances, porcelain floors and with island.
This is an example of a large modern open plan kitchen in London with glass-front cabinets, grey cabinets, wood benchtops, metallic splashback, mirror splashback, black appliances, porcelain floors and with island.
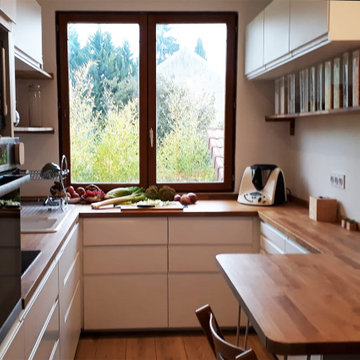
La cuisine a été complétement optimisée et repensée pour répondre aux besoin d'une famille.
Elle gagne ainsi en espace de travail et en luminosité.
This is an example of a mid-sized scandinavian u-shaped separate kitchen in Paris with a double-bowl sink, beaded inset cabinets, white cabinets, wood benchtops, metallic splashback, mirror splashback, stainless steel appliances, light hardwood floors, no island, beige floor and brown benchtop.
This is an example of a mid-sized scandinavian u-shaped separate kitchen in Paris with a double-bowl sink, beaded inset cabinets, white cabinets, wood benchtops, metallic splashback, mirror splashback, stainless steel appliances, light hardwood floors, no island, beige floor and brown benchtop.
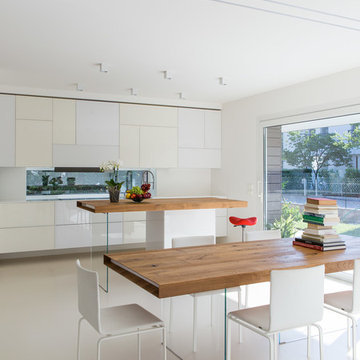
Mid-sized modern eat-in kitchen in Other with flat-panel cabinets, white cabinets, wood benchtops, mirror splashback, white floor, an undermount sink and with island.
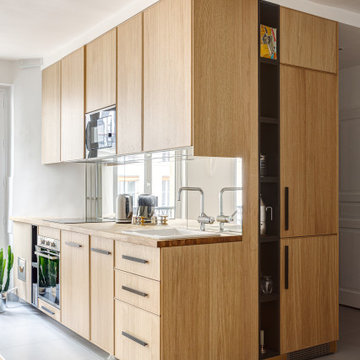
Design ideas for a small contemporary l-shaped kitchen in Paris with a drop-in sink, flat-panel cabinets, light wood cabinets, wood benchtops, mirror splashback, panelled appliances, porcelain floors, no island, grey floor and beige benchtop.
Kitchen with Wood Benchtops and Mirror Splashback Design Ideas
1
