Kitchen with Wood Benchtops and Plywood Floors Design Ideas
Refine by:
Budget
Sort by:Popular Today
21 - 40 of 110 photos
Item 1 of 3
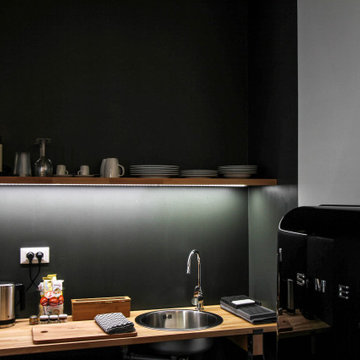
Small contemporary single-wall open plan kitchen in Milan with plywood floors, grey floor, open cabinets, light wood cabinets, wood benchtops, black appliances and brown benchtop.
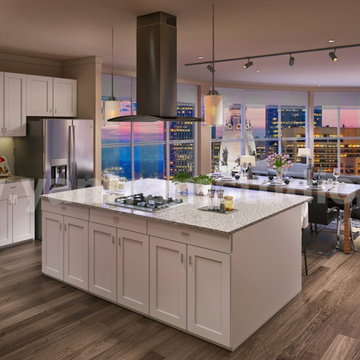
Open Concept kitchen living room 3D Interior Modelling Ideas, Space-saving tricks to combine kitchen & living room into a functional gathering place with spacious dining area — perfect for work, rest, and play, Open concept kitchen with island, wooden flooring, beautiful pendant lights, and wooden furniture, Living room with awesome sofa, tea table, chair and attractive photo frames Developed by Architectural Visualisation Studio
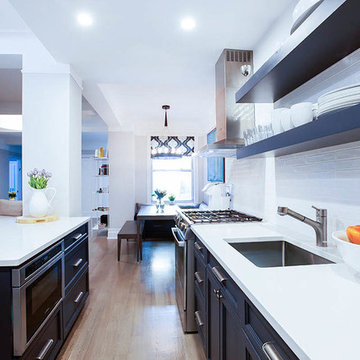
upper west side kitchen. cabinets is custom paint color in dark blue . counter in quartz Lattice. love the chalkboard inserts on the pantry doors!
Photo of a large transitional galley eat-in kitchen in New York with an undermount sink, recessed-panel cabinets, blue cabinets, wood benchtops, white splashback, subway tile splashback, stainless steel appliances, plywood floors and with island.
Photo of a large transitional galley eat-in kitchen in New York with an undermount sink, recessed-panel cabinets, blue cabinets, wood benchtops, white splashback, subway tile splashback, stainless steel appliances, plywood floors and with island.
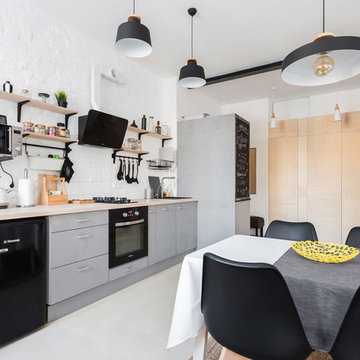
Mid-sized industrial single-wall eat-in kitchen in Other with a drop-in sink, grey cabinets, wood benchtops, white splashback, black appliances, plywood floors, no island, beige floor and flat-panel cabinets.
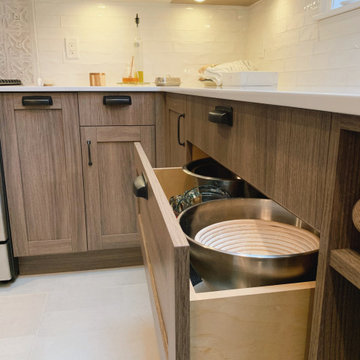
As a company that takes pride in our Cabinet Closet and Millwoeek, Europen standard suspension hardware.
Our cabinets are personalized to suit every taste, style, and choice, resulting in an enduring expression of your personality.
• Operated Since 2005
• 16,000 sq. feet factory
• German WORK4.0 production line
• High-end spray booth & dryer room
• Service all Lower Mainland
• We speak English, French, Chinese, Korean
Cabinet Closet Millwork
Urbanvista since 2005
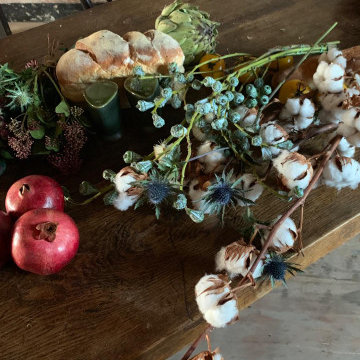
The interior design of this rustic Irish farmhouse respects the existing architecture while complementing historic decor details with modern industrial pendant lights and colourful painted traditional county chairs by Curator paints. The natural organic colours are relaxing and inviting set in contrast to the crude farmhouse wooden kitchen table.
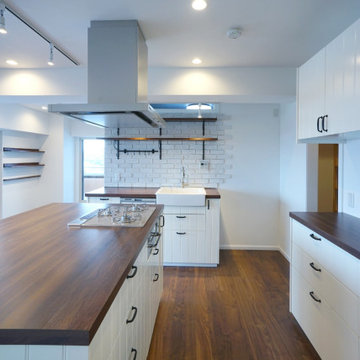
キッチン、壁、天井は白で統一。ワークトップに木目を使ってカフェ風キッチン
Inspiration for a mid-sized scandinavian single-wall open plan kitchen in Other with a drop-in sink, flat-panel cabinets, white cabinets, wood benchtops, white splashback, stainless steel appliances, plywood floors, multiple islands, brown floor, brown benchtop and wallpaper.
Inspiration for a mid-sized scandinavian single-wall open plan kitchen in Other with a drop-in sink, flat-panel cabinets, white cabinets, wood benchtops, white splashback, stainless steel appliances, plywood floors, multiple islands, brown floor, brown benchtop and wallpaper.
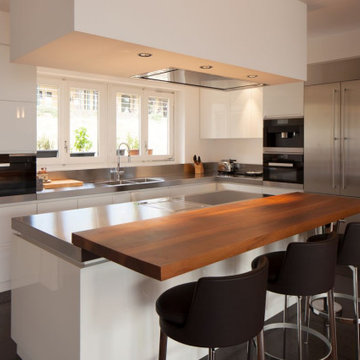
PREMIUM GRANITE AND QUARTZ COUNTERTOPS,
NEW AND INSTALLED. GRANITE STARTING AT $28 sqft
QUARTZ STARTING AT $32 sqft,
Absolutely gorgeous Countertops, your next renovation awaits. Call or email us at (770)635-8914 Email-susy@myquartzsource.com for more info.- Myquartzsource.com
7 SWISHER DR , CARTERSVILLE, GA. ZIPCODE- 30120
INSTAGRAM-@The_Quartz_source
FACEBOOK-@MYQUARTZSOURCE
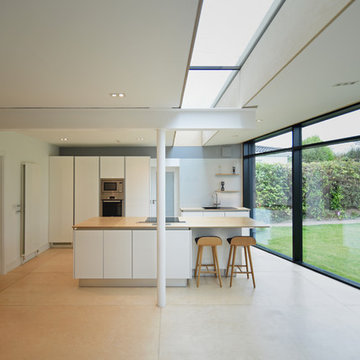
paul mcnally
Design ideas for a mid-sized contemporary galley open plan kitchen in Cork with a single-bowl sink, flat-panel cabinets, white cabinets, wood benchtops, white splashback, glass sheet splashback, panelled appliances, plywood floors, with island, brown floor and brown benchtop.
Design ideas for a mid-sized contemporary galley open plan kitchen in Cork with a single-bowl sink, flat-panel cabinets, white cabinets, wood benchtops, white splashback, glass sheet splashback, panelled appliances, plywood floors, with island, brown floor and brown benchtop.
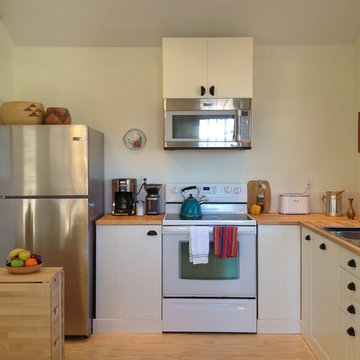
Rebecca Alexis
Small eclectic l-shaped kitchen in Denver with a double-bowl sink, beaded inset cabinets, white cabinets, wood benchtops, white splashback, ceramic splashback, stainless steel appliances, plywood floors and with island.
Small eclectic l-shaped kitchen in Denver with a double-bowl sink, beaded inset cabinets, white cabinets, wood benchtops, white splashback, ceramic splashback, stainless steel appliances, plywood floors and with island.
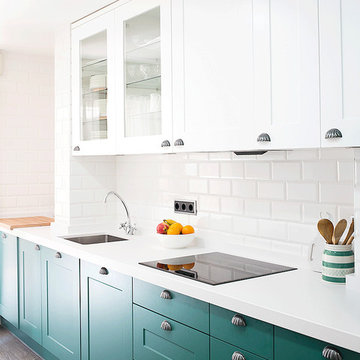
Fotos vía Ebom
Inspiration for a mid-sized industrial single-wall separate kitchen in Madrid with wood benchtops, white splashback, plywood floors, a single-bowl sink, recessed-panel cabinets, green cabinets, subway tile splashback and no island.
Inspiration for a mid-sized industrial single-wall separate kitchen in Madrid with wood benchtops, white splashback, plywood floors, a single-bowl sink, recessed-panel cabinets, green cabinets, subway tile splashback and no island.
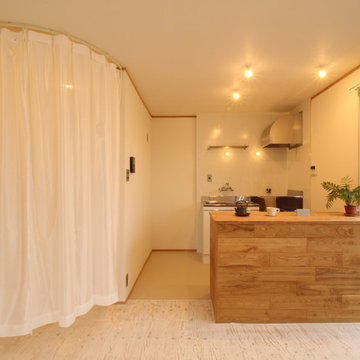
必要に応じてカーテンを使い、来客時の対応ができる様配慮した計画としました。
Design ideas for a kitchen in Other with wood benchtops, plywood floors, with island and white floor.
Design ideas for a kitchen in Other with wood benchtops, plywood floors, with island and white floor.
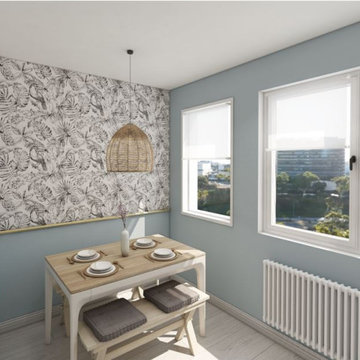
Afin d'avoir un petit espace déjeuner, j'ai choisi de mettre une table avec des bancs, très facile avec des enfants.
En soubassement on retrouvera la peinture bleue et sur la partie haute un papier peint intissé noir et blanc avec une cimaise en bois qui rappelle les détails de la cuisine
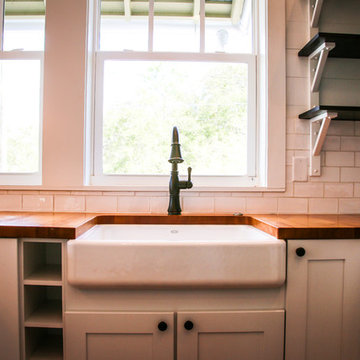
Design ideas for a small industrial u-shaped open plan kitchen in Miami with a farmhouse sink, recessed-panel cabinets, white cabinets, wood benchtops, white splashback, brick splashback, stainless steel appliances, plywood floors, brown floor and brown benchtop.
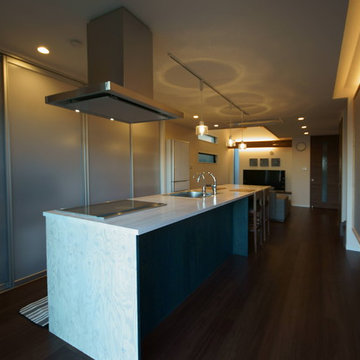
傾斜地のインナーガレージハウス Photo by (有)コウケツ建築設計
This is an example of a traditional single-wall eat-in kitchen in Nagoya with wood benchtops, stainless steel appliances, plywood floors, with island, brown floor and white benchtop.
This is an example of a traditional single-wall eat-in kitchen in Nagoya with wood benchtops, stainless steel appliances, plywood floors, with island, brown floor and white benchtop.
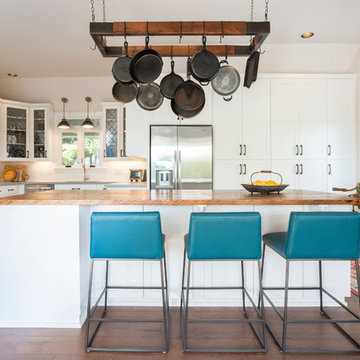
This kitchen beautifully combines a classic white kitchen with an old-time feel. From the reclaimed wood of the hanging pot holder to the oversized island with wooden countertops.
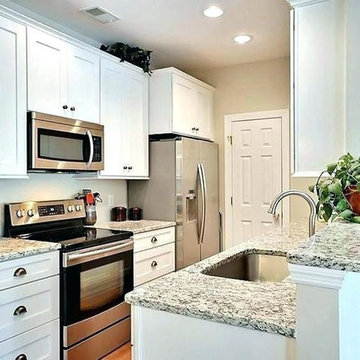
Photo of a small modern u-shaped eat-in kitchen in Charlotte with a single-bowl sink, shaker cabinets, white cabinets, wood benchtops, stainless steel appliances, plywood floors, a peninsula and brown floor.
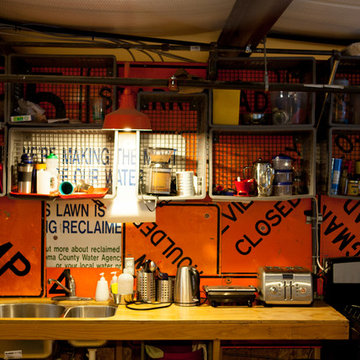
Inspiration for a small industrial galley eat-in kitchen in San Francisco with an undermount sink, open cabinets, light wood cabinets, wood benchtops, orange splashback, metal splashback, stainless steel appliances, plywood floors and no island.
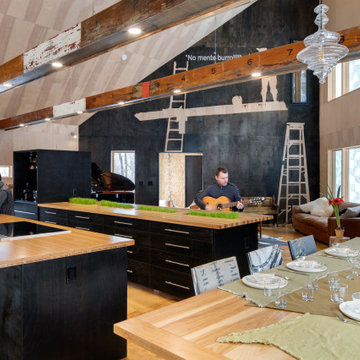
Easy to gather for casual sitting or formal dinner.
Wismical mural is by the owner done with ebony colored stain.
Design ideas for a large modern eat-in kitchen in Boston with an undermount sink, flat-panel cabinets, black cabinets, wood benchtops, stainless steel appliances, plywood floors and multiple islands.
Design ideas for a large modern eat-in kitchen in Boston with an undermount sink, flat-panel cabinets, black cabinets, wood benchtops, stainless steel appliances, plywood floors and multiple islands.
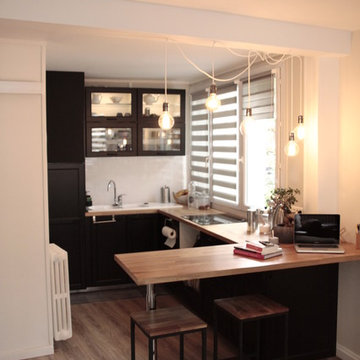
Etienne Lacouture
This is an example of a mid-sized industrial u-shaped open plan kitchen in Nice with a double-bowl sink, wood benchtops, white splashback, ceramic splashback, panelled appliances, plywood floors and a peninsula.
This is an example of a mid-sized industrial u-shaped open plan kitchen in Nice with a double-bowl sink, wood benchtops, white splashback, ceramic splashback, panelled appliances, plywood floors and a peninsula.
Kitchen with Wood Benchtops and Plywood Floors Design Ideas
2