Kitchen with Wood Benchtops and Plywood Floors Design Ideas
Refine by:
Budget
Sort by:Popular Today
81 - 100 of 110 photos
Item 1 of 3
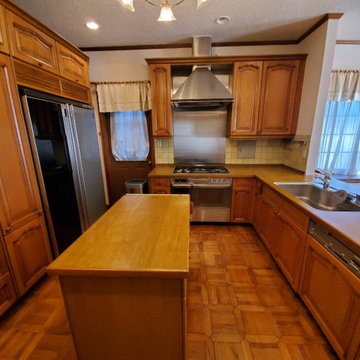
バラエティ豊かなスタイル・素材・色アクセサリーから世界に一つだけのキッチンをご提供します。
This is an example of a mid-sized country l-shaped eat-in kitchen in Nagoya with an undermount sink, beaded inset cabinets, medium wood cabinets, wood benchtops, yellow splashback, cement tile splashback, stainless steel appliances, plywood floors, brown floor and brown benchtop.
This is an example of a mid-sized country l-shaped eat-in kitchen in Nagoya with an undermount sink, beaded inset cabinets, medium wood cabinets, wood benchtops, yellow splashback, cement tile splashback, stainless steel appliances, plywood floors, brown floor and brown benchtop.
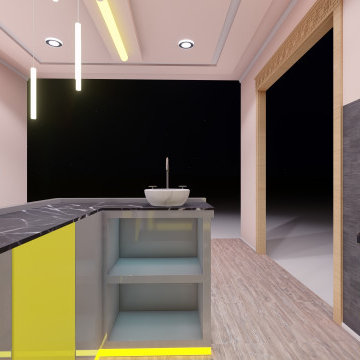
Pantry simple and minimalis
Inspiration for a mid-sized modern galley kitchen pantry in Other with an undermount sink, flat-panel cabinets, yellow cabinets, wood benchtops, plywood floors and grey benchtop.
Inspiration for a mid-sized modern galley kitchen pantry in Other with an undermount sink, flat-panel cabinets, yellow cabinets, wood benchtops, plywood floors and grey benchtop.
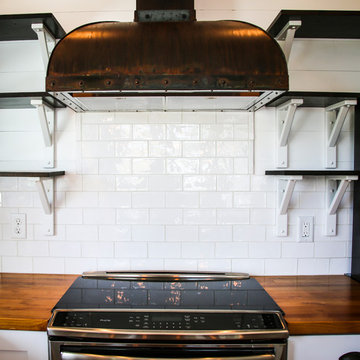
Small industrial u-shaped open plan kitchen in Miami with a farmhouse sink, recessed-panel cabinets, white cabinets, wood benchtops, white splashback, brick splashback, stainless steel appliances, plywood floors, brown floor and brown benchtop.
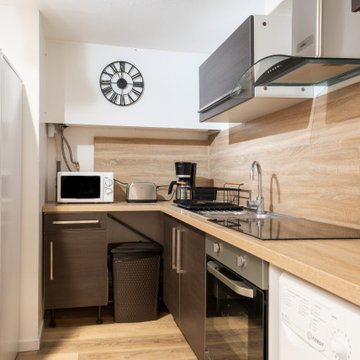
Photo of a small l-shaped eat-in kitchen in Lille with a single-bowl sink, louvered cabinets, grey cabinets, wood benchtops, timber splashback, stainless steel appliances, plywood floors, multiple islands, brown floor, brown benchtop and recessed.
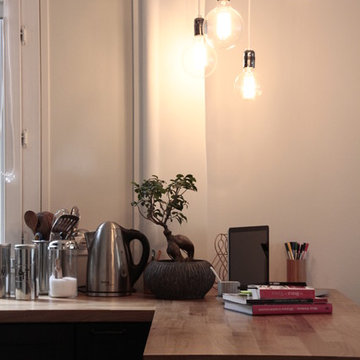
Etienne Lacouture
Mid-sized industrial u-shaped open plan kitchen in Nice with a double-bowl sink, wood benchtops, white splashback, ceramic splashback, panelled appliances, plywood floors and a peninsula.
Mid-sized industrial u-shaped open plan kitchen in Nice with a double-bowl sink, wood benchtops, white splashback, ceramic splashback, panelled appliances, plywood floors and a peninsula.
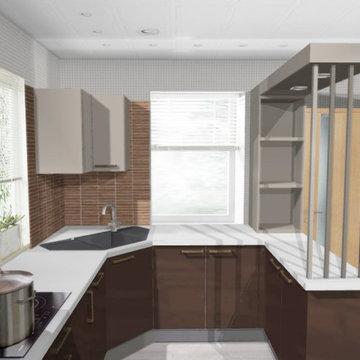
Right Side View
This is an example of a small modern u-shaped eat-in kitchen in Other with a single-bowl sink, flat-panel cabinets, brown cabinets, wood benchtops, brown splashback, timber splashback, panelled appliances, plywood floors, no island, brown floor, brown benchtop and recessed.
This is an example of a small modern u-shaped eat-in kitchen in Other with a single-bowl sink, flat-panel cabinets, brown cabinets, wood benchtops, brown splashback, timber splashback, panelled appliances, plywood floors, no island, brown floor, brown benchtop and recessed.

It is always a pleasure to work with design-conscious clients. This is a great amalgamation of materials chosen by our clients. Rough-sawn oak veneer is matched with dark grey engineering bricks to make a unique look. The soft tones of the marble are complemented by the antique brass wall taps on the splashback
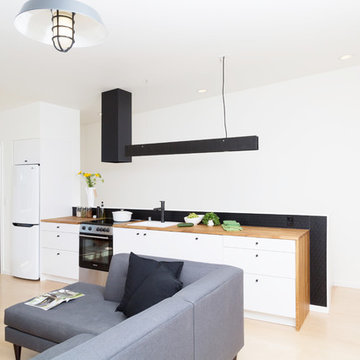
Custom kitchen light fixtures and exhaust hood, butcher block countertops, slim appliances and an integrated dishwasher give the kitchen a streamlined look.
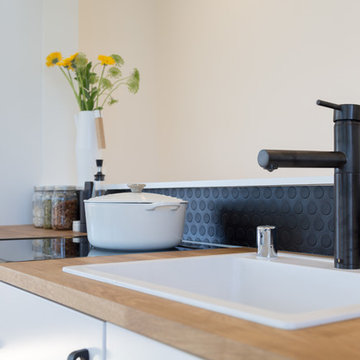
Custom kitchen light fixtures and exhaust hood, butcher block countertops, slim appliances and an integrated dishwasher give the kitchen a streamlined look.
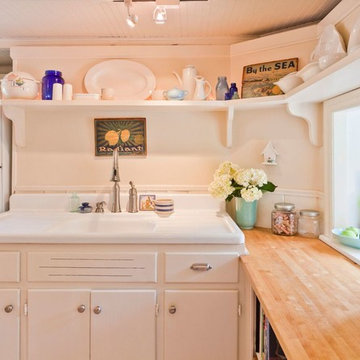
This farmhouse, with it's original foundation dating back to 1778, had a lot of charm--but with its bad carpeting, dark paint colors, and confusing layout, it was hard to see at first just how welcoming, charming, and cozy it could be.
The first focus of our renovation was creating a master bedroom suite--since there wasn't one, and one was needed for the modern family that was living here day-in and day-out.
To do this, a collection of small rooms (some of them previously without heat or electrical outlets) were combined to create a gorgeous, serene space in the eaves of the oldest part of the house, complete with master bath containing a double vanity, and spacious shower. Even though these rooms are new, it is hard to see that they weren't original to the farmhouse from day one.
In the rest of the house we removed walls that were added in the 1970's that made spaces seem smaller and more choppy, added a second upstairs bathroom for the family's two children, reconfigured the kitchen using existing cabinets to cut costs ( & making sure to keep the old sink with all of its character & charm) and create a more workable layout with dedicated eating area.
Also added was an outdoor living space with a deck sheltered by a pergola--a spot that the family spends tons of time enjoying during the warmer months.
A family room addition had been added to the house by the previous owner in the 80's, so to make this space feel less like it was tacked on, we installed historically accurate new windows to tie it in visually with the original house, and replaced carpeting with hardwood floors to make a more seamless transition from the historic to the new.
To complete the project, we refinished the original hardwoods throughout the rest of the house, and brightened the outlook of the whole home with a fresh, bright, updated color scheme.
Photos by Laura Kicey
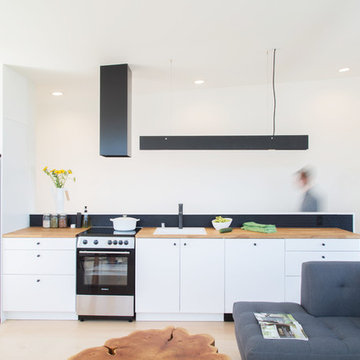
Custom kitchen light fixtures and exhaust hood, butcher block countertops, slim appliances and an integrated dishwasher give the kitchen a streamlined look.
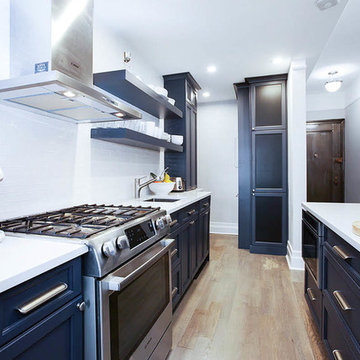
upper west side kitchen. cabinets is custom paint color in dark blue . counter in quartz Lattice. love the chalkboard inserts on the pantry doors!
Photo of a large transitional galley eat-in kitchen in New York with an undermount sink, recessed-panel cabinets, blue cabinets, wood benchtops, white splashback, subway tile splashback, stainless steel appliances, plywood floors and with island.
Photo of a large transitional galley eat-in kitchen in New York with an undermount sink, recessed-panel cabinets, blue cabinets, wood benchtops, white splashback, subway tile splashback, stainless steel appliances, plywood floors and with island.
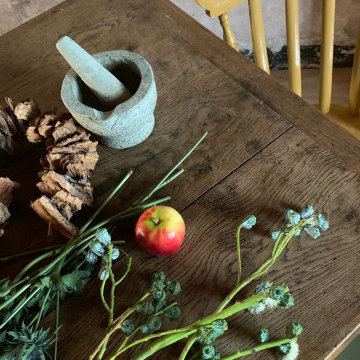
The interior design of this rustic Irish farmhouse respects the existing architecture while complementing historic decor details with modern industrial pendant lights and colourful painted traditional county chairs by Curator paints. The natural organic colours are relaxing and inviting set in contrast to the crude farmhouse wooden kitchen table.
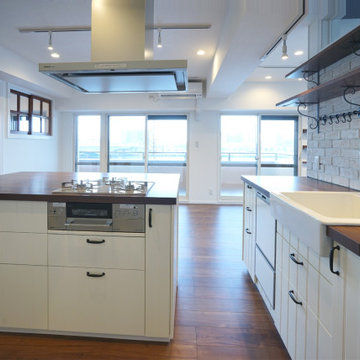
キッチンから外の景色を堪能でき、外からの光がたくさん入るダイニングキッチン
Photo of a mid-sized scandinavian single-wall open plan kitchen in Other with a drop-in sink, flat-panel cabinets, white cabinets, wood benchtops, white splashback, stainless steel appliances, plywood floors, multiple islands, brown floor, brown benchtop and wallpaper.
Photo of a mid-sized scandinavian single-wall open plan kitchen in Other with a drop-in sink, flat-panel cabinets, white cabinets, wood benchtops, white splashback, stainless steel appliances, plywood floors, multiple islands, brown floor, brown benchtop and wallpaper.
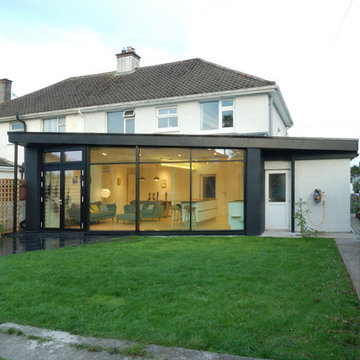
paul mcnally
Inspiration for a mid-sized contemporary galley open plan kitchen in Cork with a single-bowl sink, flat-panel cabinets, white cabinets, wood benchtops, white splashback, glass sheet splashback, panelled appliances, plywood floors, with island, brown floor and brown benchtop.
Inspiration for a mid-sized contemporary galley open plan kitchen in Cork with a single-bowl sink, flat-panel cabinets, white cabinets, wood benchtops, white splashback, glass sheet splashback, panelled appliances, plywood floors, with island, brown floor and brown benchtop.
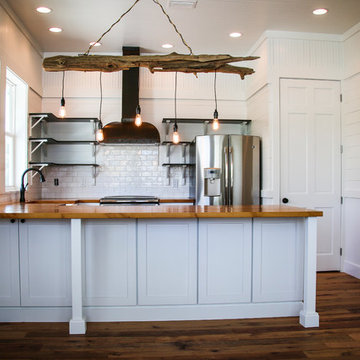
This is an example of a small industrial u-shaped open plan kitchen in Miami with a farmhouse sink, recessed-panel cabinets, white cabinets, wood benchtops, white splashback, brick splashback, stainless steel appliances, brown benchtop, plywood floors and brown floor.
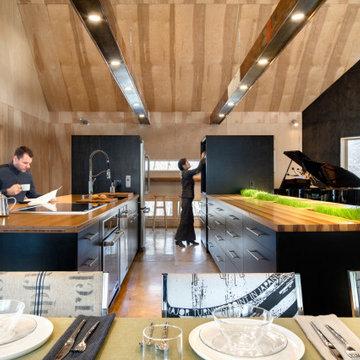
Stream lined kitchen. While living, dining and kitchen occupies the public barn, the private barn consists of office, master bed room, bath room and closets.
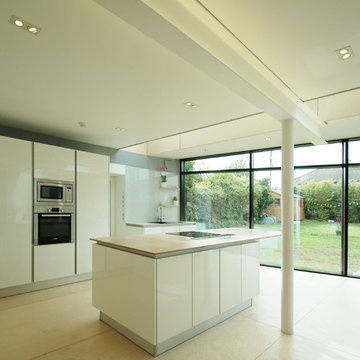
paul mcnally
Mid-sized contemporary galley open plan kitchen in Cork with a single-bowl sink, flat-panel cabinets, white cabinets, wood benchtops, white splashback, glass sheet splashback, panelled appliances, plywood floors, with island, brown floor and brown benchtop.
Mid-sized contemporary galley open plan kitchen in Cork with a single-bowl sink, flat-panel cabinets, white cabinets, wood benchtops, white splashback, glass sheet splashback, panelled appliances, plywood floors, with island, brown floor and brown benchtop.
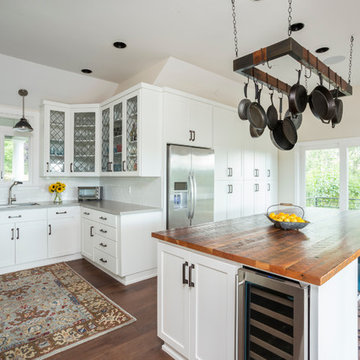
This expansive kitchen features high ceilings, an oversized kitchen island, and gorgeous design details.
Inspiration for a large transitional l-shaped eat-in kitchen in Portland with a drop-in sink, shaker cabinets, white cabinets, wood benchtops, white splashback, subway tile splashback, stainless steel appliances, plywood floors, with island, brown floor and brown benchtop.
Inspiration for a large transitional l-shaped eat-in kitchen in Portland with a drop-in sink, shaker cabinets, white cabinets, wood benchtops, white splashback, subway tile splashback, stainless steel appliances, plywood floors, with island, brown floor and brown benchtop.
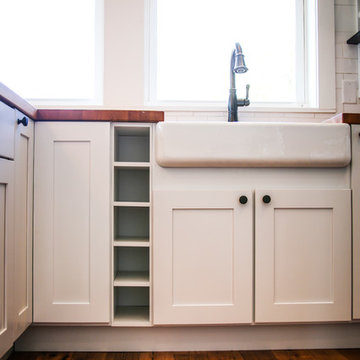
Photo of a small industrial u-shaped open plan kitchen in Miami with a farmhouse sink, recessed-panel cabinets, white cabinets, wood benchtops, white splashback, brick splashback, stainless steel appliances, plywood floors, brown floor and brown benchtop.
Kitchen with Wood Benchtops and Plywood Floors Design Ideas
5