Kitchen with Wood Benchtops and Vinyl Floors Design Ideas
Refine by:
Budget
Sort by:Popular Today
221 - 240 of 1,018 photos
Item 1 of 3
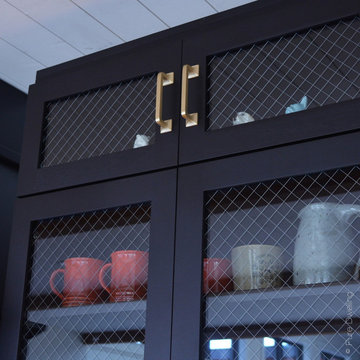
This is an example of a large country galley open plan kitchen in Chicago with a farmhouse sink, shaker cabinets, black cabinets, wood benchtops, white splashback, subway tile splashback, stainless steel appliances, vinyl floors, with island, grey floor and timber.
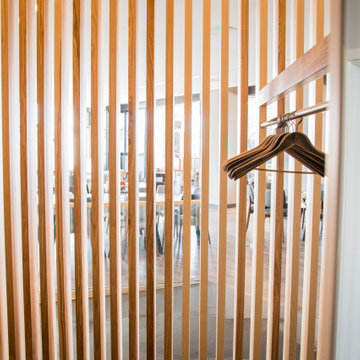
Herstellung und Montage von Massivholzlamellen in Esche als raumbildende Elemente für die Garderobe
Design ideas for an expansive industrial single-wall open plan kitchen in Dresden with an integrated sink, flat-panel cabinets, grey cabinets, wood benchtops, brown splashback, timber splashback, stainless steel appliances, vinyl floors, with island and brown floor.
Design ideas for an expansive industrial single-wall open plan kitchen in Dresden with an integrated sink, flat-panel cabinets, grey cabinets, wood benchtops, brown splashback, timber splashback, stainless steel appliances, vinyl floors, with island and brown floor.
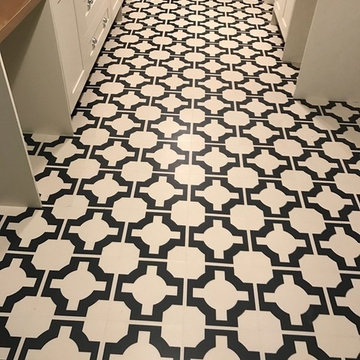
Parquet by Neisha Crosland - Harvey Maria - Charcoal
Mid-sized contemporary galley separate kitchen in Manchester with wood benchtops, vinyl floors, no island and grey floor.
Mid-sized contemporary galley separate kitchen in Manchester with wood benchtops, vinyl floors, no island and grey floor.
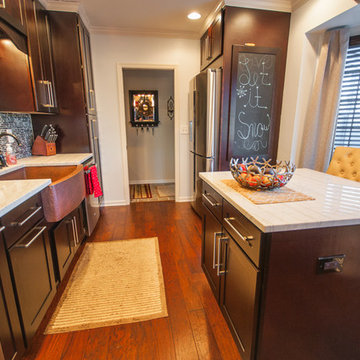
Inspiration for a mid-sized country l-shaped open plan kitchen in Columbus with a farmhouse sink, shaker cabinets, brown cabinets, wood benchtops, metallic splashback, matchstick tile splashback, stainless steel appliances, vinyl floors, with island and brown floor.
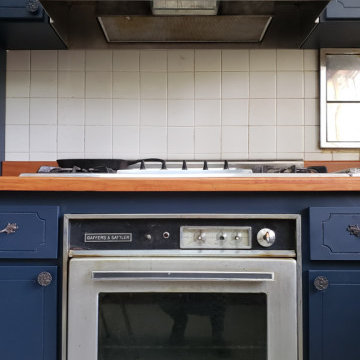
Inspiration for a large midcentury u-shaped eat-in kitchen in Other with a double-bowl sink, raised-panel cabinets, blue cabinets, wood benchtops, grey splashback, ceramic splashback, stainless steel appliances, vinyl floors, no island, grey floor and orange benchtop.
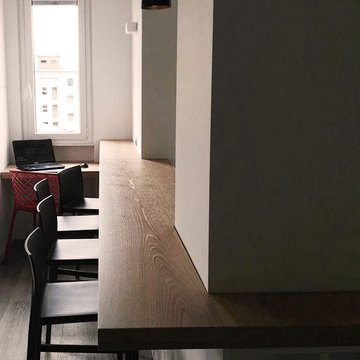
Large contemporary galley open plan kitchen in Milan with flat-panel cabinets, an undermount sink, grey cabinets, wood benchtops, grey splashback, stainless steel appliances and vinyl floors.
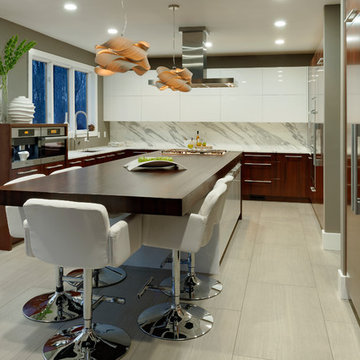
Countertop Wood: Peruvian Walnut
Construction Style: Edge Grain
Wood Countertop Location: Baldwin, Maryland
Countertop Thickness: 4"
Size: 51" x 154 1/2" mitered to 51" x 38 1/2"
Countertop Edge Profile: 1/8” Roundover on top horizontal edges, bottom horizontal edges, and vertical corners
Wood Countertop Finish: Durata® Waterproof Permanent Finish in Matte sheen
Wood Stain: Natural Wood – No Stain
Designer: Paul Bentham of Jennifer Gilmer Kitchen & Bath
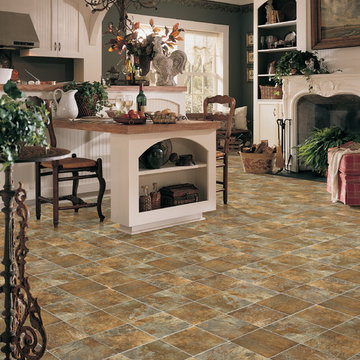
vinyl flooring
Transitional kitchen in Miami with white cabinets, wood benchtops and vinyl floors.
Transitional kitchen in Miami with white cabinets, wood benchtops and vinyl floors.
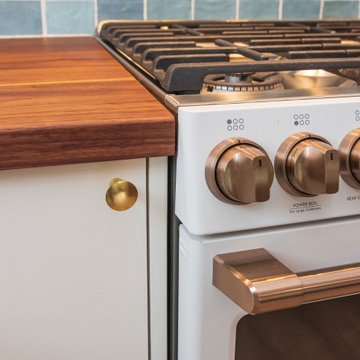
Design ideas for a mid-sized midcentury u-shaped separate kitchen in Philadelphia with a double-bowl sink, flat-panel cabinets, medium wood cabinets, wood benchtops, blue splashback, porcelain splashback, white appliances, vinyl floors, a peninsula, brown floor and brown benchtop.
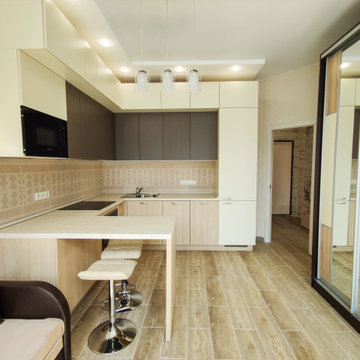
Кухня под дерево, столешница из дерева, керамогранит на полу
Mid-sized kitchen in Moscow with an undermount sink, wood benchtops, beige splashback, ceramic splashback, panelled appliances, vinyl floors, beige floor and beige benchtop.
Mid-sized kitchen in Moscow with an undermount sink, wood benchtops, beige splashback, ceramic splashback, panelled appliances, vinyl floors, beige floor and beige benchtop.
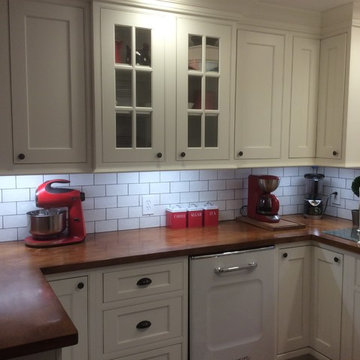
This is an example of a small country l-shaped separate kitchen in Detroit with a drop-in sink, beaded inset cabinets, white cabinets, wood benchtops, white splashback, subway tile splashback, white appliances, vinyl floors, a peninsula and multi-coloured floor.
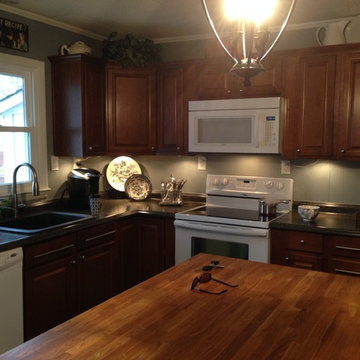
This kitchen is a lesson in economy. I used stock cabinetry and white appliances, but didn't give up function nor good looks. I don't believe that a small budget, nor space, should keep you from having a great looking, great working kitchen.
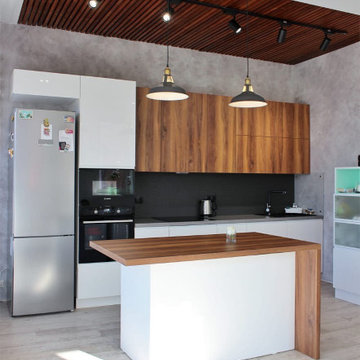
Photo of a large contemporary single-wall eat-in kitchen in Novosibirsk with an undermount sink, flat-panel cabinets, white cabinets, wood benchtops, black splashback, mosaic tile splashback, black appliances, vinyl floors, with island, beige floor and brown benchtop.
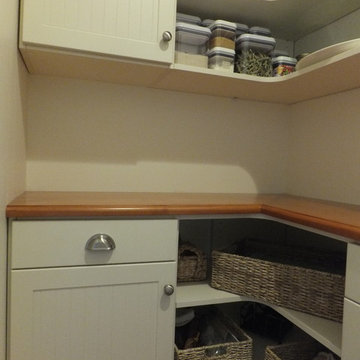
Pantry closet ideas from ClosetPlace
Small traditional l-shaped separate kitchen in Portland Maine with shaker cabinets, white cabinets, wood benchtops and vinyl floors.
Small traditional l-shaped separate kitchen in Portland Maine with shaker cabinets, white cabinets, wood benchtops and vinyl floors.
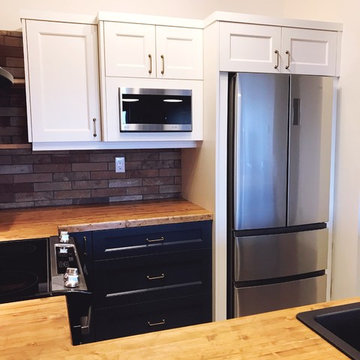
Interior Design by Tara Reid
This is an example of a small industrial u-shaped eat-in kitchen in Calgary with a drop-in sink, shaker cabinets, blue cabinets, wood benchtops, brown splashback, brick splashback, stainless steel appliances, vinyl floors, a peninsula, brown floor and brown benchtop.
This is an example of a small industrial u-shaped eat-in kitchen in Calgary with a drop-in sink, shaker cabinets, blue cabinets, wood benchtops, brown splashback, brick splashback, stainless steel appliances, vinyl floors, a peninsula, brown floor and brown benchtop.
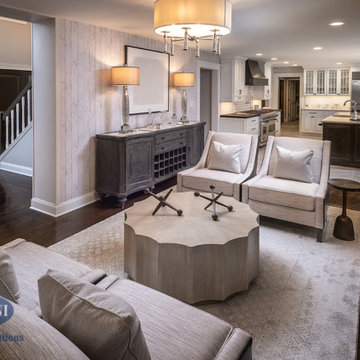
Kitchen with Bump out and miscellaneous interior renovations
Design ideas for a large country open plan kitchen in Philadelphia with raised-panel cabinets, white cabinets, wood benchtops, white splashback, vinyl floors, with island, multi-coloured floor and multi-coloured benchtop.
Design ideas for a large country open plan kitchen in Philadelphia with raised-panel cabinets, white cabinets, wood benchtops, white splashback, vinyl floors, with island, multi-coloured floor and multi-coloured benchtop.
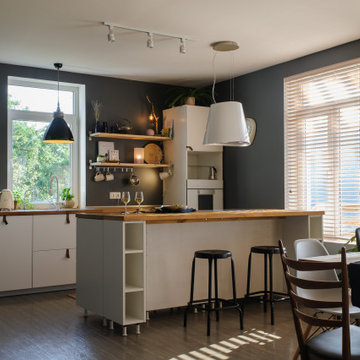
Mid-sized eclectic galley open plan kitchen in Other with a double-bowl sink, flat-panel cabinets, white cabinets, wood benchtops, grey splashback, white appliances, vinyl floors, with island, grey floor and brown benchtop.
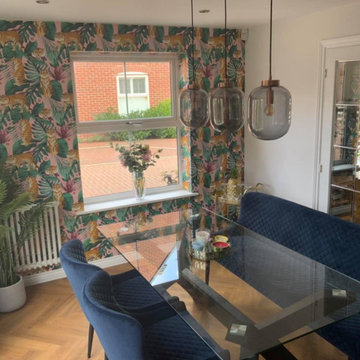
We undertook the whole project, from the kitchen design to the flooring, decorating, fitting new radiators and lighting. All the elements of this project come together beautifully, really showing the customer's personality which flows throughout their home.
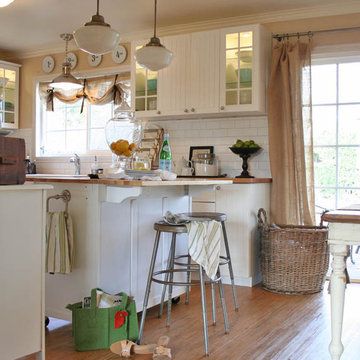
Completed on a small budget, this hard working kitchen refused to compromise on style. The upper and lower perimeter cabinets, sink and countertops are all from IKEA. The vintage schoolhouse pendant lights over the island were an eBay score, and the pendant over the sink is from Restoration Hardware. The BAKERY letters were made custom, and the vintage metal bar stools were an antique store find, as were many of the accessories used in this space. Oh, and in case you were wondering, that refrigerator was a DIY project compiled of nothing more than a circa 1970 fridge, beadboard, moulding, and some fencing hardware found at a local hardware store.
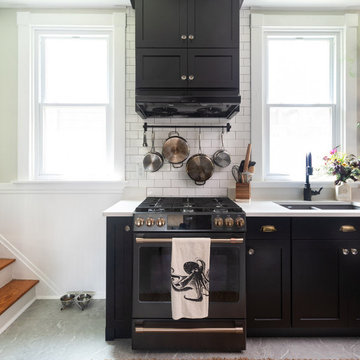
A white quartz counter, painted white woodwork, white bead board ceiling, and white subway tile behind the range balance the black cabinetry and create a warm, bright space. Details such as crystal and brass hardware enhance the cozy vintage feel.
Kitchen with Wood Benchtops and Vinyl Floors Design Ideas
12