Kitchen with Wood Benchtops and Vinyl Floors Design Ideas
Refine by:
Budget
Sort by:Popular Today
141 - 160 of 1,012 photos
Item 1 of 3
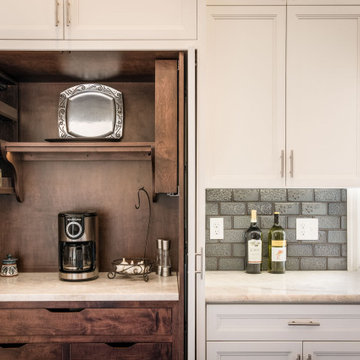
A 20-year old builder kitchen that desperately needed an update. That is why the Louds called us. A few years previously, we had completed a finished basement project for them that you can view here: https://www.allrd.com/project/loud-basement/
To connect the kitchen a little more with the dining room, we opened the doorway as wide and high as we could.
One special feature of the kitchen is the beverage pantry. It was something the homeowner had seen online and wanted to make practical. Because pull outdoors would have been in the way, we went with slide-in, fold-out doors like what you would see in an entertainment center.
The other unique feature of the kitchen is the center island. The blue was chosen to match the color theme of the connecting living room. The solid wood countertop is a striking centerpiece that steals the show. The cooktop was moved to the island, but because the homeowner did not want a bulky range hood hanging from the ceiling, we had to get creative with a downdraft range vent and a fan mounted on the outside of the house to pull the air out.
Another interesting aspect to the cooktop is that we had originally recommended an induction cooktop instead of regular electric cooktop. The reason being that an induction cooktop cools instantly the moment the pot is removed whereas an electric cooktop stays hot but with no visual cue to warn you. The homeowner initially decided to go with the less expensive electric cooktop. But, before we had even finished construction, one of the family members slid their hand over the cooktop while walking by just after a pan had been removed and got burned. Immediately the homeowner requested we install the induction cooktop instead.
Soft Maple Cabinets painted Simply White, Taj Mihal Granite countertops, farmhouse sink, 3” x 6” Antiqua Ceramic tile backsplash in Feelings Grigio, 30” Dacor HoodDowndraft vent, Luxury Vinyl tile floor, and LED i-Lighting undercabinet lighting.
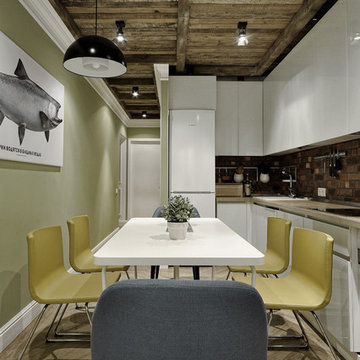
Саранин Артемий
Small eclectic l-shaped kitchen in Other with an undermount sink, white cabinets, wood benchtops, brown splashback, brick splashback, vinyl floors, no island, beige floor, flat-panel cabinets and stainless steel appliances.
Small eclectic l-shaped kitchen in Other with an undermount sink, white cabinets, wood benchtops, brown splashback, brick splashback, vinyl floors, no island, beige floor, flat-panel cabinets and stainless steel appliances.
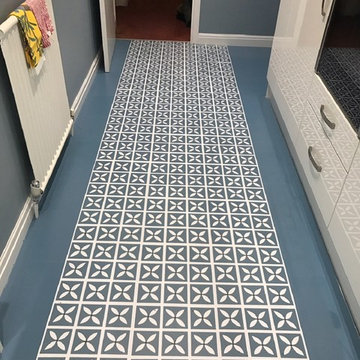
We completed the modern look in this newly fitted galley kitchen with a Harvey Maria Luxury Vinyl Tile Floor featuring Dee Hardwicke/Little Bricks in Cornflower Blue/Forget-Me-Not colours.
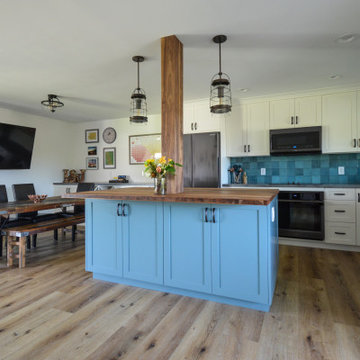
Photo of a small beach style l-shaped eat-in kitchen in Santa Barbara with an undermount sink, shaker cabinets, blue cabinets, wood benchtops, blue splashback, ceramic splashback, stainless steel appliances, vinyl floors, with island, brown floor and brown benchtop.

This ecological Miinus kitchen has white painted birch veneer doors with the exception of white glass-fronted doors on the wall units. The dark counter tops are rich solid wood finishes, this combined with the lacquered dark brown end panels and plinth break up the flat white cupboards and wall units.
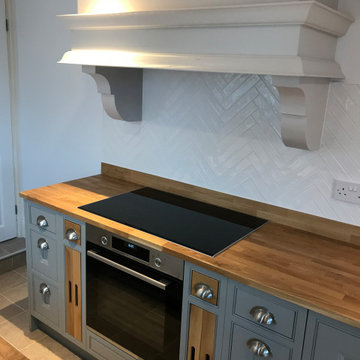
Galley kitchens always have their challenges and with a low ceiling thrown into the mix on this project, it was important to keep the any cabinets above eye line a shallow as possible.
Using built under appliances and avoiding tall larder units helped create a more open feel. A feature canopy and feature cabinetry surrounding the built in microwave all added style to the kitchen
Solid oak worktops with oak feature chopping boards/wine rack added the warmth to this beautiful painted framed kitchen
If you're looking for inspiration and design help, please call into our Kingston Park showroom or drop us a
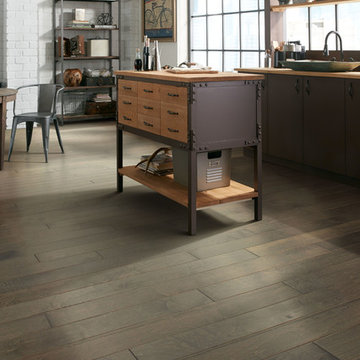
Home Gallery Flooring, "Work with us!"
Large industrial l-shaped open plan kitchen in Other with stainless steel appliances, vinyl floors, with island, brown floor, flat-panel cabinets, black cabinets and wood benchtops.
Large industrial l-shaped open plan kitchen in Other with stainless steel appliances, vinyl floors, with island, brown floor, flat-panel cabinets, black cabinets and wood benchtops.
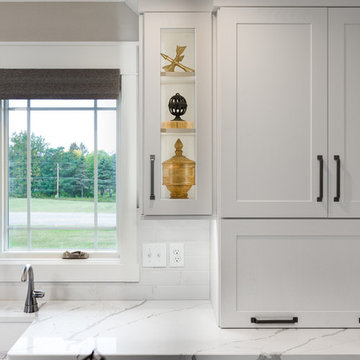
Bright and airy kitchen remodel with open concept floor plan. Featuring a stunning Saxon wood island countertop.
Photo Credit - Studio Three Beau
Design ideas for a mid-sized country l-shaped eat-in kitchen in Other with a farmhouse sink, shaker cabinets, white cabinets, wood benchtops, white splashback, porcelain splashback, black appliances, vinyl floors, with island, grey floor and brown benchtop.
Design ideas for a mid-sized country l-shaped eat-in kitchen in Other with a farmhouse sink, shaker cabinets, white cabinets, wood benchtops, white splashback, porcelain splashback, black appliances, vinyl floors, with island, grey floor and brown benchtop.
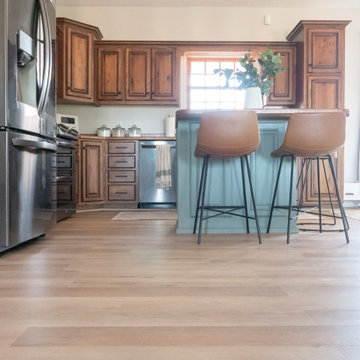
Inspired by sandy shorelines on the California coast, this beachy blonde vinyl floor brings just the right amount of variation to each room. With the Modin Collection, we have raised the bar on luxury vinyl plank. The result is a new standard in resilient flooring. Modin offers true embossed in register texture, a low sheen level, a rigid SPC core, an industry-leading wear layer, and so much more.
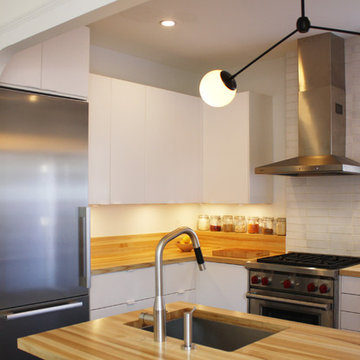
The light fixture is from Roll and Hill. The floor is custom cork and the chimney behind the kitchen hood is Fireclay tile glazed brick. The dishwasher and refrigerator are Miele. The range and hood are Wolf. The faucet is Dornbracht and the sink is Kohler.
Interior Designer: Andrew Kline - http://andrewkline.jimdo.com/
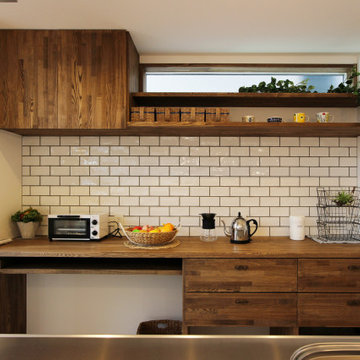
キッチン背面収納。サブウェイタイルがカフェ風キッチンを演出♪
ゴミ箱もスッキリ収納出来るように造作されています。
Photo of a mid-sized modern single-wall open plan kitchen in Other with an integrated sink, dark wood cabinets, wood benchtops, white splashback, subway tile splashback, white appliances, vinyl floors, no island, grey floor, brown benchtop and wallpaper.
Photo of a mid-sized modern single-wall open plan kitchen in Other with an integrated sink, dark wood cabinets, wood benchtops, white splashback, subway tile splashback, white appliances, vinyl floors, no island, grey floor, brown benchtop and wallpaper.
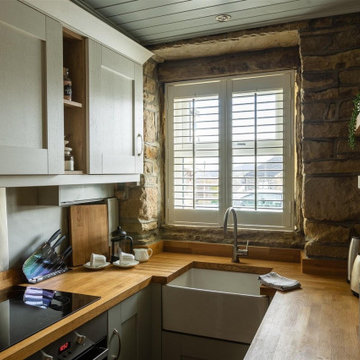
Trade Kitchen. Design & supply. Budget under £5K
This is an example of a small traditional u-shaped kitchen in Other with a farmhouse sink, shaker cabinets, grey cabinets, wood benchtops, vinyl floors, no island and brown benchtop.
This is an example of a small traditional u-shaped kitchen in Other with a farmhouse sink, shaker cabinets, grey cabinets, wood benchtops, vinyl floors, no island and brown benchtop.
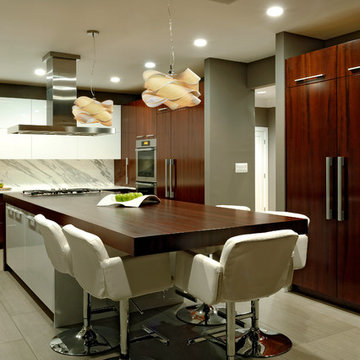
Countertop Wood: Peruvian Walnut
Construction Style: Edge Grain
Wood Countertop Location: Baldwin, Maryland
Countertop Thickness: 4"
Size: 51" x 154 1/2" mitered to 51" x 38 1/2"
Countertop Edge Profile: 1/8” Roundover on top horizontal edges, bottom horizontal edges, and vertical corners
Wood Countertop Finish: Durata® Waterproof Permanent Finish in Matte sheen
Wood Stain: Natural Wood – No Stain
Designer: Paul Bentham of Jennifer Gilmer Kitchen & Bath
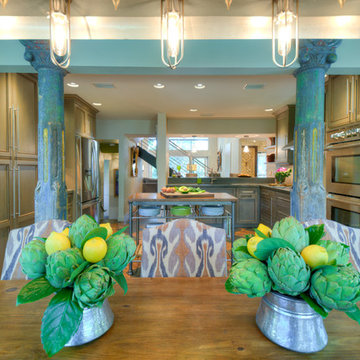
This is an example of a tropical eat-in kitchen in Tampa with recessed-panel cabinets, wood benchtops, beige splashback, stainless steel appliances, vinyl floors and with island.
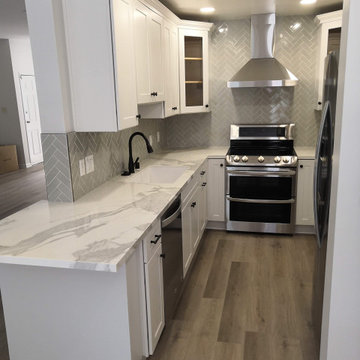
complete kitchen remodeling using porcelain counter tops Calcutta gold, subway tiles in chevron pattern installation ,spc waterproof flooring and off white shaker cabinets
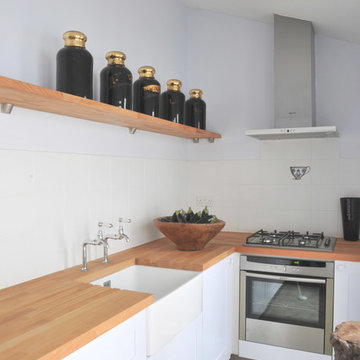
small family home in baker street. Galley space saving kitchen. lilac pale grey wooden bespoke made cupboards. With fine detailed hand painted tiles.
This is an example of a small modern galley separate kitchen in London with a farmhouse sink, flat-panel cabinets, grey cabinets, wood benchtops, white splashback, porcelain splashback, stainless steel appliances, vinyl floors and no island.
This is an example of a small modern galley separate kitchen in London with a farmhouse sink, flat-panel cabinets, grey cabinets, wood benchtops, white splashback, porcelain splashback, stainless steel appliances, vinyl floors and no island.
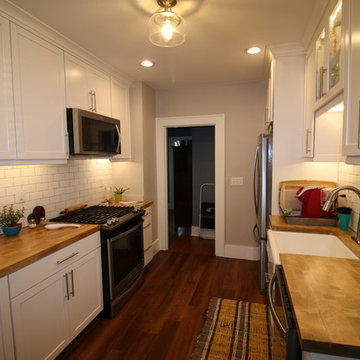
After Photo of Farmhouse Kitchen
Design ideas for a small country galley separate kitchen in Little Rock with a farmhouse sink, shaker cabinets, white cabinets, wood benchtops, white splashback, subway tile splashback, stainless steel appliances, vinyl floors, brown floor and brown benchtop.
Design ideas for a small country galley separate kitchen in Little Rock with a farmhouse sink, shaker cabinets, white cabinets, wood benchtops, white splashback, subway tile splashback, stainless steel appliances, vinyl floors, brown floor and brown benchtop.
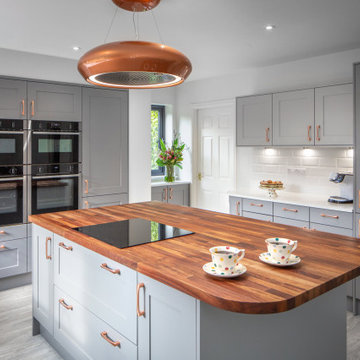
Silk painted Shaker style kitchen designed for a busy family who desired a kitchen which would grow with the family.
A space which would inspire aspiring young cooks, teenagers grabbing a midnight snack, and adults entertaining friends.
Shades of grey combined with the warm tone of copper and iroko make for an easy living come work space.
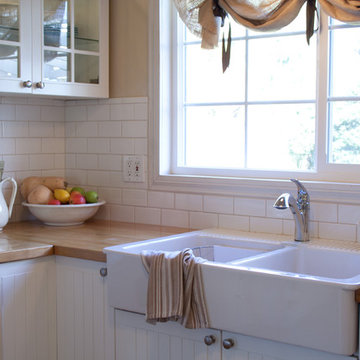
Completed on a small budget, this hard working kitchen refused to compromise on style. The upper and lower perimeter cabinets, sink and countertops are all from IKEA. The vintage schoolhouse pendant lights over the island were an eBay score, and the pendant over the sink is from Restoration Hardware. The BAKERY letters were made custom, and the vintage metal bar stools were an antique store find, as were many of the accessories used in this space. Oh, and in case you were wondering, that refrigerator was a DIY project compiled of nothing more than a circa 1970 fridge, beadboard, moulding, and some fencing hardware found at a local hardware store.
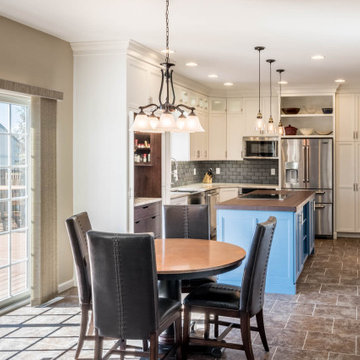
A 20-year old builder kitchen that desperately needed an update. That is why the Louds called us. A few years previously, we had completed a finished basement project for them that you can view here: https://www.allrd.com/project/loud-basement/
To connect the kitchen a little more with the dining room, we opened the doorway as wide and high as we could.
One special feature of the kitchen is the beverage pantry. It was something the homeowner had seen online and wanted to make practical. Because pull outdoors would have been in the way, we went with slide-in, fold-out doors like what you would see in an entertainment center.
The other unique feature of the kitchen is the center island. The blue was chosen to match the color theme of the connecting living room. The solid wood countertop is a striking centerpiece that steals the show. The cooktop was moved to the island, but because the homeowner did not want a bulky range hood hanging from the ceiling, we had to get creative with a downdraft range vent and a fan mounted on the outside of the house to pull the air out.
Another interesting aspect to the cooktop is that we had originally recommended an induction cooktop instead of regular electric cooktop. The reason being that an induction cooktop cools instantly the moment the pot is removed whereas an electric cooktop stays hot but with no visual cue to warn you. The homeowner initially decided to go with the less expensive electric cooktop. But, before we had even finished construction, one of the family members slid their hand over the cooktop while walking by just after a pan had been removed and got burned. Immediately the homeowner requested we install the induction cooktop instead.
Soft Maple Cabinets painted Simply White, Taj Mihal Granite countertops, farmhouse sink, 3” x 6” Antiqua Ceramic tile backsplash in Feelings Grigio, 30” Dacor HoodDowndraft vent, Luxury Vinyl tile floor, and LED i-Lighting undercabinet lighting.
Kitchen with Wood Benchtops and Vinyl Floors Design Ideas
8