Kitchen with Wood Benchtops and White Floor Design Ideas
Refine by:
Budget
Sort by:Popular Today
161 - 180 of 1,115 photos
Item 1 of 3
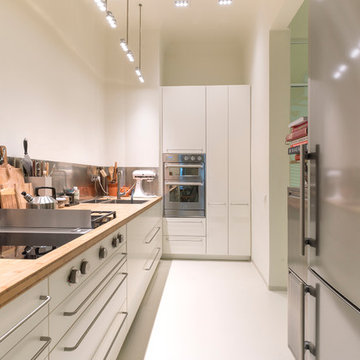
Det Kempke
Design ideas for a small contemporary u-shaped open plan kitchen in Hamburg with a drop-in sink, flat-panel cabinets, white cabinets, wood benchtops, metallic splashback, stainless steel appliances, no island, white floor and brown benchtop.
Design ideas for a small contemporary u-shaped open plan kitchen in Hamburg with a drop-in sink, flat-panel cabinets, white cabinets, wood benchtops, metallic splashback, stainless steel appliances, no island, white floor and brown benchtop.
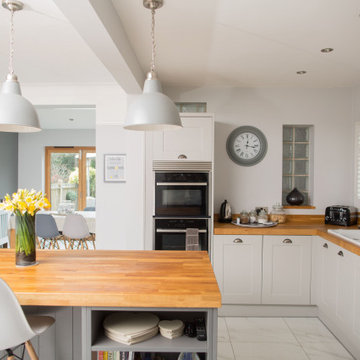
Photo of a traditional u-shaped eat-in kitchen in Other with a drop-in sink, shaker cabinets, grey cabinets, wood benchtops, black appliances, with island, brown benchtop and white floor.
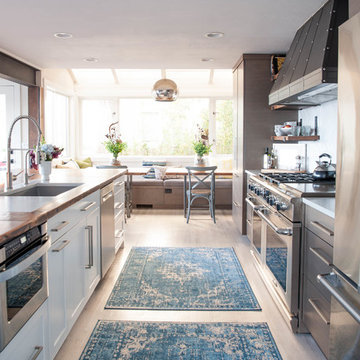
Midcentury modern home on Lake Sammamish. We used mixed materials and styles to add interest to this bright space. A Caesarstone quartz insert protects the reclaimed wood counter top and provides a work space for the chef. The crushed granite sink allows for easy clean-up and a scratch proof surface.
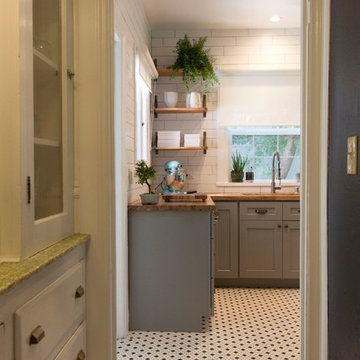
Our wonderful Baker clients were ready to remodel the kitchen in their c.1900 home shortly after moving in. They were looking to undo the 90s remodel that existed, and make the kitchen feel like it belonged in their historic home. We were able to design a balance that incorporated the vintage charm of their home and the modern pops that really give the kitchen its personality. We started by removing the mirrored wall that had separated their kitchen from the breakfast area. This allowed us the opportunity to open up their space dramatically and create a cohesive design that brings the two rooms together. To further our goal of making their kitchen appear more open we removed the wall cabinets along their exterior wall and replaced them with open shelves. We then incorporated a pantry cabinet into their refrigerator wall to balance out their storage needs. This new layout also provided us with the space to include a peninsula with counter seating so that guests can keep the cook company. We struck a fun balance of materials starting with the black & white hexagon tile on the floor to give us a pop of pattern. We then layered on simple grey shaker cabinets and used a butcher block counter top to add warmth to their kitchen. We kept the backsplash clean by utilizing an elongated white subway tile, and painted the walls a rich blue to add a touch of sophistication to the space.
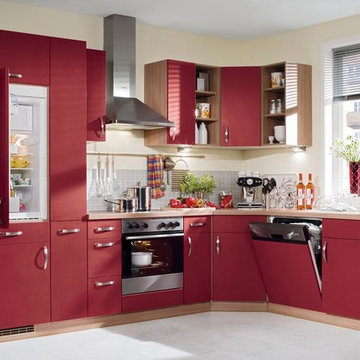
Diese moderne Küche ist einem rot gehalten und verfügt über eine Spüle, einem Backofen,einer Spülmaschine und über einen schwarzen Herd. Weiterhin finden zwei Hochschränke und drei Hängeschränke ihren Platz. Die Spülmaschine ist unter der Spüle angeordnet. In einem Hochschrank findet der Kühlschrank seinen Platz..
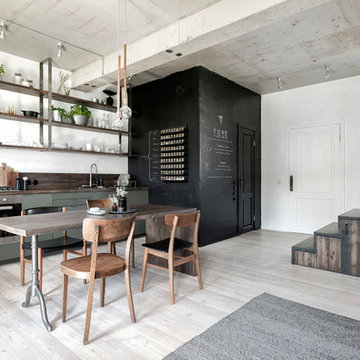
INT2 architecture
Design ideas for a small industrial single-wall eat-in kitchen in Saint Petersburg with flat-panel cabinets, wood benchtops, brown splashback, timber splashback, painted wood floors, brown benchtop, a single-bowl sink, green cabinets, stainless steel appliances and white floor.
Design ideas for a small industrial single-wall eat-in kitchen in Saint Petersburg with flat-panel cabinets, wood benchtops, brown splashback, timber splashback, painted wood floors, brown benchtop, a single-bowl sink, green cabinets, stainless steel appliances and white floor.
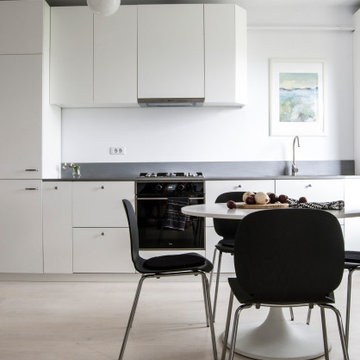
Design ideas for a mid-sized scandinavian single-wall eat-in kitchen in Other with an integrated sink, flat-panel cabinets, white cabinets, wood benchtops, grey splashback, timber splashback, black appliances, painted wood floors, no island, white floor and grey benchtop.
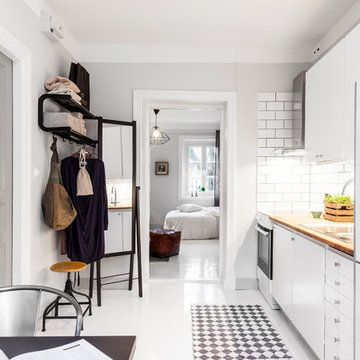
Anders Bergstedt
Scandinavian single-wall eat-in kitchen in Gothenburg with a double-bowl sink, flat-panel cabinets, white cabinets, wood benchtops, white splashback, ceramic splashback, white appliances, painted wood floors, no island and white floor.
Scandinavian single-wall eat-in kitchen in Gothenburg with a double-bowl sink, flat-panel cabinets, white cabinets, wood benchtops, white splashback, ceramic splashback, white appliances, painted wood floors, no island and white floor.
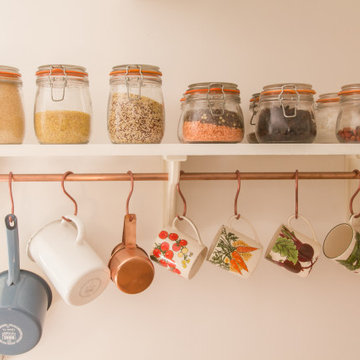
Tradition yet eclectic kitchen are in a converted stable yard property
This is an example of a mid-sized traditional u-shaped eat-in kitchen in Hampshire with a farmhouse sink, shaker cabinets, green cabinets, wood benchtops, green splashback, ceramic splashback, panelled appliances, medium hardwood floors, no island and white floor.
This is an example of a mid-sized traditional u-shaped eat-in kitchen in Hampshire with a farmhouse sink, shaker cabinets, green cabinets, wood benchtops, green splashback, ceramic splashback, panelled appliances, medium hardwood floors, no island and white floor.
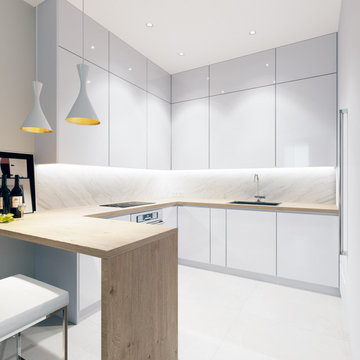
Дизайн-проект двухкомнатной квартиры в современном стиле
Photo of a mid-sized contemporary u-shaped open plan kitchen in Moscow with a single-bowl sink, flat-panel cabinets, white cabinets, wood benchtops, white splashback, marble splashback, panelled appliances, ceramic floors, a peninsula, white floor and brown benchtop.
Photo of a mid-sized contemporary u-shaped open plan kitchen in Moscow with a single-bowl sink, flat-panel cabinets, white cabinets, wood benchtops, white splashback, marble splashback, panelled appliances, ceramic floors, a peninsula, white floor and brown benchtop.
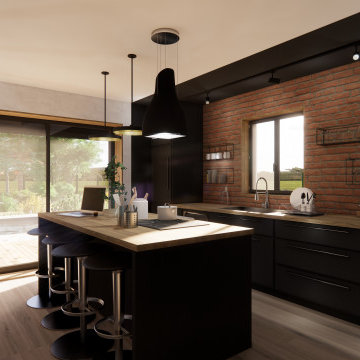
Cette cuisine au style industriel est toute équipée et accompagnée d'un ilot central, très pratique pour pouvoir cuisiner ou manger. Les briques rouges au mur apportent de la chaleur et font ressortir tout le caractère de la pièce.
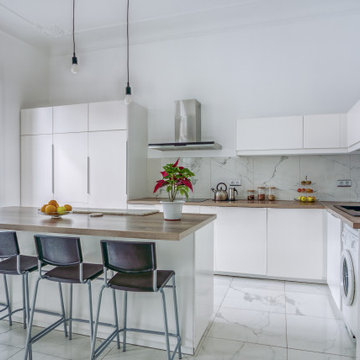
This is an example of a contemporary l-shaped kitchen in Nice with a drop-in sink, flat-panel cabinets, white cabinets, wood benchtops, white splashback, panelled appliances, with island, white floor and brown benchtop.
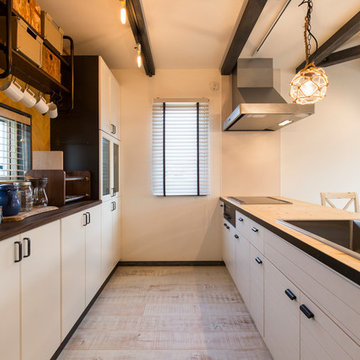
キッチン
Industrial single-wall kitchen in Other with a single-bowl sink, flat-panel cabinets, white cabinets, wood benchtops, a peninsula and white floor.
Industrial single-wall kitchen in Other with a single-bowl sink, flat-panel cabinets, white cabinets, wood benchtops, a peninsula and white floor.
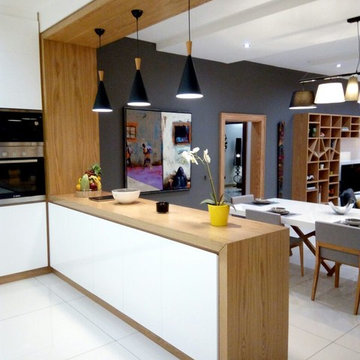
Emadaldin Kassem
Design ideas for a small contemporary galley eat-in kitchen in Other with flat-panel cabinets, white cabinets, wood benchtops, stainless steel appliances, with island and white floor.
Design ideas for a small contemporary galley eat-in kitchen in Other with flat-panel cabinets, white cabinets, wood benchtops, stainless steel appliances, with island and white floor.
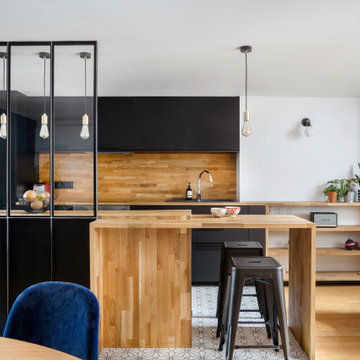
Inspiration for a contemporary galley kitchen in Paris with a drop-in sink, flat-panel cabinets, black cabinets, wood benchtops, brown splashback, timber splashback, stainless steel appliances, with island, white floor and brown benchtop.
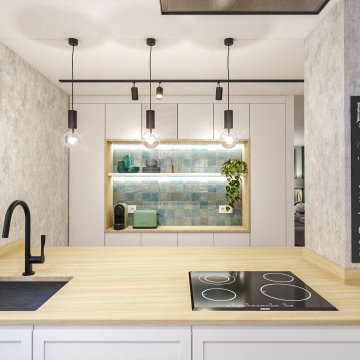
Photo of a mid-sized contemporary single-wall open plan kitchen in Seville with a single-bowl sink, flat-panel cabinets, white cabinets, wood benchtops, beige splashback, timber splashback, stainless steel appliances, porcelain floors, with island, white floor and beige benchtop.
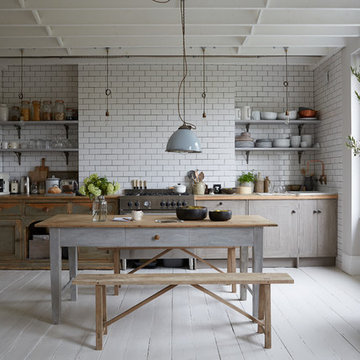
Paul Massey is a British photographer who has used Annie Sloan paints to create a cool, warehouse look in his London kitchen. He had the cabinets made out of old floorboards and painted them – as well as the kitchen table – with Chalk Paint®.
Photo by Paul Massey, Courtesy of www.timeincukcontent.com
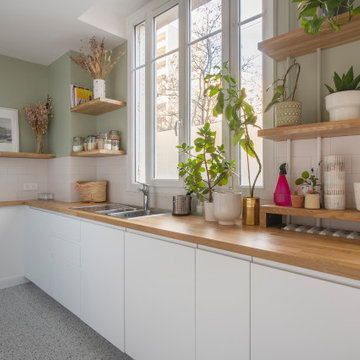
La rénovation de cet appartement familial était pleine de défis à relever ! Nous devions relier 2 appartements et nous retrouvions donc avec 2 cuisines et 2 salles de bain. Nous avons donc pu agrandir une cuisine et transformer l’autre en chambre parentale. L’esprit était de créer du rangement tout en gardant une entrée ouverte sur la grande pièce de vie. Un grand placard sur mesure prend donc place et s’associe avec un claustra en bois ouvrant sur la cuisine. Les tons clairs comme le blanc, le bois et le vert sauge de la cuisine permettent d’apporter de la lumière a cet appartement sur cour. On retrouve également cette palette de couleurs dans la salle de bain et la chambre d’enfant.
Lors de la phase de démolition, nous nous sommes retrouvés avec beaucoup de tuyauterie et vannes apparentes au milieu des pièces. Il a fallu en prendre compte lors de la conception et trouver le moyen de les dissimuler au mieux. Nous avons donc créé un coffrage au-dessus du lit de la chambre parentale, ou encore un faux-plafond dans la cuisine pour tout cacher !
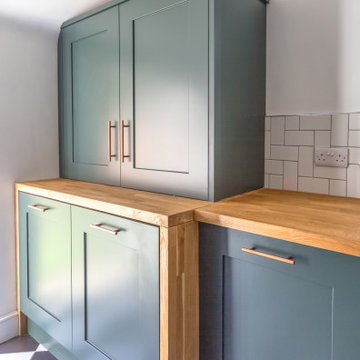
A copse green shaker kitchen with oak and copper elements throughout. This kitchen features a secret utility area with washer, dryer and boiler all covered by the furniture. The large worktop standing boiler cabinet is divided into sections to create a more functional storage space.
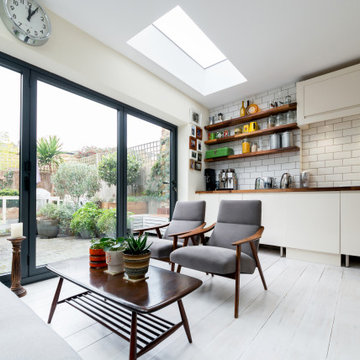
Mid-sized contemporary open plan kitchen in Other with a farmhouse sink, white cabinets, wood benchtops, white splashback, ceramic splashback, black appliances, painted wood floors, with island, white floor, brown benchtop and flat-panel cabinets.
Kitchen with Wood Benchtops and White Floor Design Ideas
9