Kitchen with Wood Benchtops and White Floor Design Ideas
Refine by:
Budget
Sort by:Popular Today
101 - 120 of 1,115 photos
Item 1 of 3
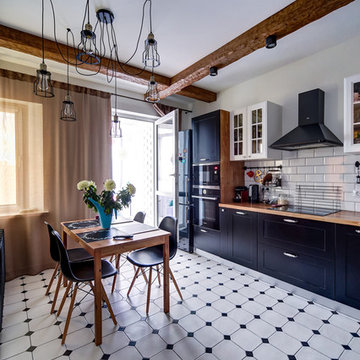
кухня стиль лофт xстиль лофт xпотолочные балки xikea xлюстра лофт xдеревянная столешница xплитка кабанчик xгрифельная стена x
Photo of a country separate kitchen in Saint Petersburg with shaker cabinets, black cabinets, wood benchtops, white splashback, subway tile splashback, black appliances, no island and white floor.
Photo of a country separate kitchen in Saint Petersburg with shaker cabinets, black cabinets, wood benchtops, white splashback, subway tile splashback, black appliances, no island and white floor.
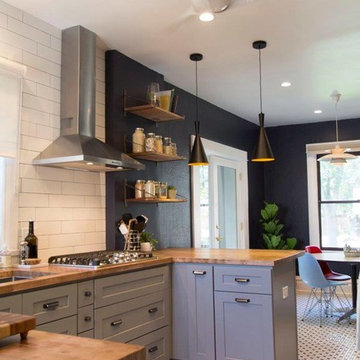
Our wonderful Baker clients were ready to remodel the kitchen in their c.1900 home shortly after moving in. They were looking to undo the 90s remodel that existed, and make the kitchen feel like it belonged in their historic home. We were able to design a balance that incorporated the vintage charm of their home and the modern pops that really give the kitchen its personality. We started by removing the mirrored wall that had separated their kitchen from the breakfast area. This allowed us the opportunity to open up their space dramatically and create a cohesive design that brings the two rooms together. To further our goal of making their kitchen appear more open we removed the wall cabinets along their exterior wall and replaced them with open shelves. We then incorporated a pantry cabinet into their refrigerator wall to balance out their storage needs. This new layout also provided us with the space to include a peninsula with counter seating so that guests can keep the cook company. We struck a fun balance of materials starting with the black & white hexagon tile on the floor to give us a pop of pattern. We then layered on simple grey shaker cabinets and used a butcher block counter top to add warmth to their kitchen. We kept the backsplash clean by utilizing an elongated white subway tile, and painted the walls a rich blue to add a touch of sophistication to the space.
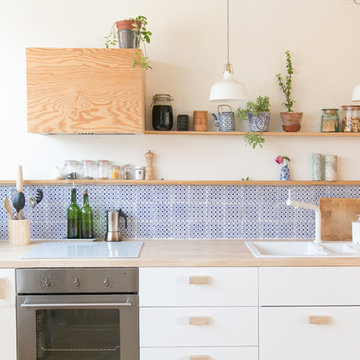
Louise Verdier
Design ideas for a mid-sized scandinavian single-wall open plan kitchen in Brussels with an undermount sink, flat-panel cabinets, white cabinets, wood benchtops, blue splashback, ceramic splashback, white appliances, light hardwood floors, no island, white floor and white benchtop.
Design ideas for a mid-sized scandinavian single-wall open plan kitchen in Brussels with an undermount sink, flat-panel cabinets, white cabinets, wood benchtops, blue splashback, ceramic splashback, white appliances, light hardwood floors, no island, white floor and white benchtop.
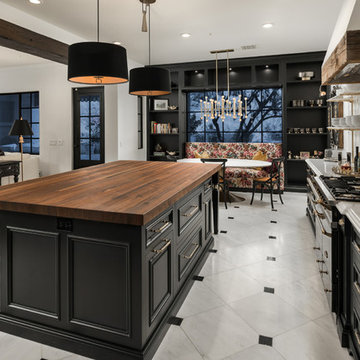
This French Country kitchen features a large island with a butcher block countertop and bar stool seating. Black kitchen cabinets with gold hardware surround the kitchen. Open shelving is on both sides of the gas-burning stove. A floral loveseat sits against the window with an oval dining table to create a pop of color.
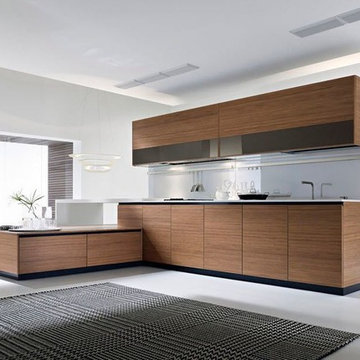
All rights credited to photographer. This Copyright Disclaimer under the Copyright Act (R.S.C., 1985, c. C-42), allowance is made for “fair dealings” for purposes such as criticism, comment, news reporting, teaching, scholarship, education and research. Fair use is a use permitted by copyright statute that might otherwise be infringing. Non-profit, educational or personal use tips the balance in favor of fair use.
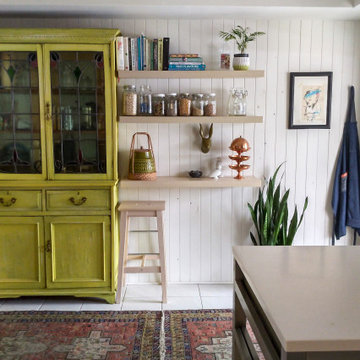
Shiplap siding replaces the old tiles.
vintage carpet and buffet bring in interest and warmth.
Small country l-shaped separate kitchen in Toronto with flat-panel cabinets, blue cabinets, wood benchtops, white splashback, porcelain floors, with island, white floor and brown benchtop.
Small country l-shaped separate kitchen in Toronto with flat-panel cabinets, blue cabinets, wood benchtops, white splashback, porcelain floors, with island, white floor and brown benchtop.
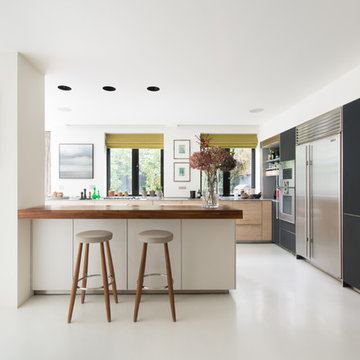
Situated in a conservation area at the edge of Brook Green, this four-bedroom Victorian house has been refurbished by DOS Architects. Retaining the overall structure of the existing house, the architects played with the overwhelming potential of a new rear façade extension.
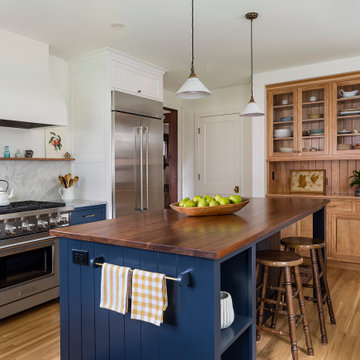
A new birch hutch with tongue and groove detailing was designed to honor the original butler’s pantry.
Inspiration for a mid-sized country l-shaped separate kitchen in Minneapolis with an undermount sink, recessed-panel cabinets, blue cabinets, wood benchtops, white splashback, marble splashback, stainless steel appliances, medium hardwood floors, with island, white floor and brown benchtop.
Inspiration for a mid-sized country l-shaped separate kitchen in Minneapolis with an undermount sink, recessed-panel cabinets, blue cabinets, wood benchtops, white splashback, marble splashback, stainless steel appliances, medium hardwood floors, with island, white floor and brown benchtop.
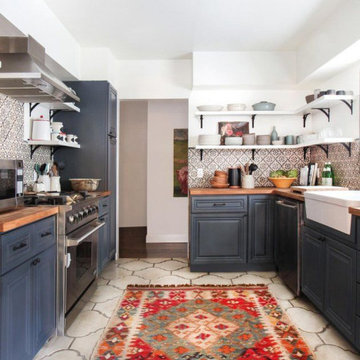
Design ideas for a large eclectic galley separate kitchen in Columbus with an undermount sink, raised-panel cabinets, blue cabinets, wood benchtops, multi-coloured splashback, ceramic splashback, stainless steel appliances, ceramic floors, white floor and brown benchtop.
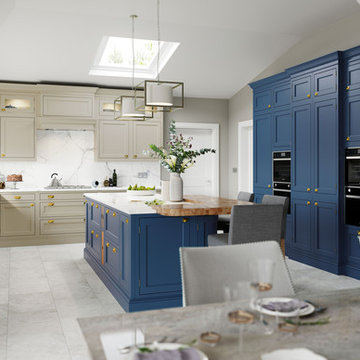
Photo of a transitional u-shaped eat-in kitchen in Other with shaker cabinets, blue cabinets, wood benchtops, white splashback, black appliances, with island, white floor and beige benchtop.
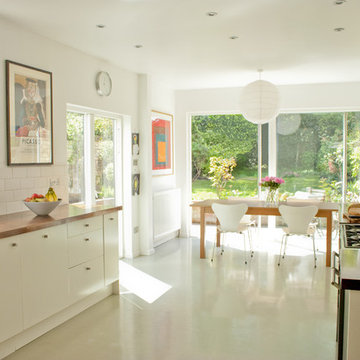
William Goddard Photography
This is an example of a contemporary eat-in kitchen in Other with subway tile splashback, an undermount sink, flat-panel cabinets, white cabinets, wood benchtops, white splashback and white floor.
This is an example of a contemporary eat-in kitchen in Other with subway tile splashback, an undermount sink, flat-panel cabinets, white cabinets, wood benchtops, white splashback and white floor.
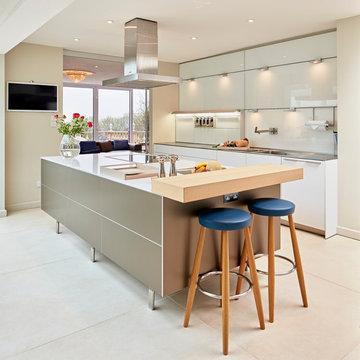
David Barfield
Inspiration for a mid-sized contemporary galley kitchen in Hampshire with flat-panel cabinets, grey cabinets, wood benchtops, white splashback, glass sheet splashback, with island and white floor.
Inspiration for a mid-sized contemporary galley kitchen in Hampshire with flat-panel cabinets, grey cabinets, wood benchtops, white splashback, glass sheet splashback, with island and white floor.
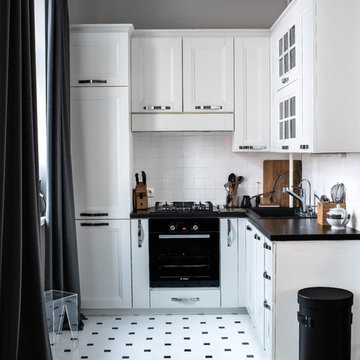
Design project by Olga Vorobyova.
Photo by Olga Vorobyova.
Small traditional l-shaped open plan kitchen in Other with a drop-in sink, white cabinets, white splashback, ceramic splashback, black appliances, ceramic floors, no island, recessed-panel cabinets, wood benchtops and white floor.
Small traditional l-shaped open plan kitchen in Other with a drop-in sink, white cabinets, white splashback, ceramic splashback, black appliances, ceramic floors, no island, recessed-panel cabinets, wood benchtops and white floor.
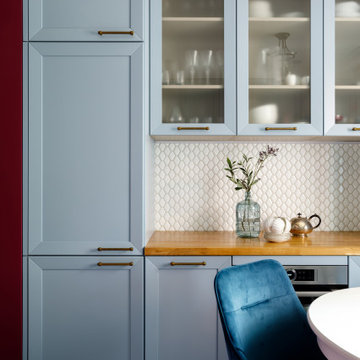
Photo of an eat-in kitchen in Moscow with an undermount sink, recessed-panel cabinets, wood benchtops, white splashback, ceramic splashback, stainless steel appliances, ceramic floors, white floor and brown benchtop.
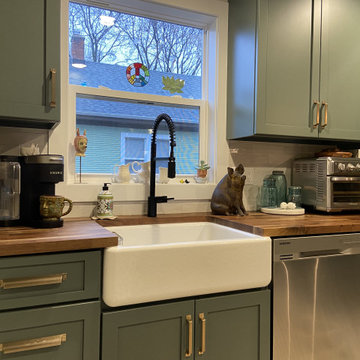
Photo of a mid-sized modern l-shaped eat-in kitchen in Chicago with a farmhouse sink, shaker cabinets, green cabinets, wood benchtops, white splashback, subway tile splashback, stainless steel appliances, ceramic floors, a peninsula, white floor and brown benchtop.
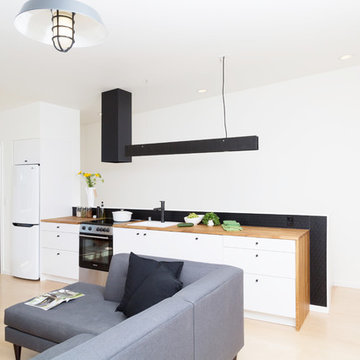
Custom kitchen light fixtures and exhaust hood, butcher block countertops, slim appliances and an integrated dishwasher give the kitchen a streamlined look.
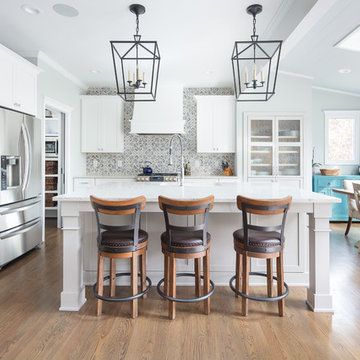
We remodeled the interior of this home including the kitchen with new walk into pantry with custom features, the master suite including bathroom, living room and dining room. We were able to add functional kitchen space by finishing our clients existing screen porch and create a media room upstairs by flooring off the vaulted ceiling.
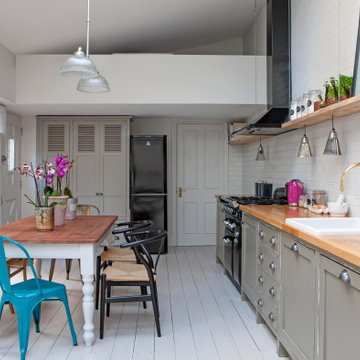
Whether you need inspiration for a single room; a whole house or help to oversee a full property renovation, Clare can work with you to create a unique design for the way you lead your life. She listens to her clients to ensure that she understands their lifestyle, creating beautiful and comfortable designs that work on a very practical basis. She brings together aesthetics and function, working with materials that will last. Clients are often drawn to her work for its timeless quality – She loves clean lines and design that stands the test of time.
She has a plethora of experience working on large scale projects and is equally at home in a modern country barn conversion or a listed regency town house. She can oversee your project from concept to completion or offer design consultation services to suit your needs and involvement. Her working practise is very collaborative, both with her clients and with the team of architects and trades whom she works alongside. As she says “Any renovation project is as much about understanding the people involved as the property itself.”
She wants to create a home that you love. Your home is so much more than the way your rooms are decorated, or the furniture you have in it. It is about having a space to enjoy with your family and friends. Your home should be unique to you – reflecting your tastes and your style, which may have evolved over many years.
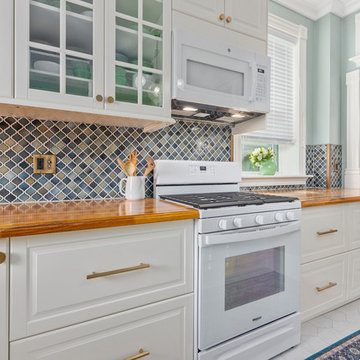
Mid-sized modern l-shaped eat-in kitchen in St Louis with an undermount sink, raised-panel cabinets, white cabinets, wood benchtops, metallic splashback, glass tile splashback, white appliances, ceramic floors, with island, white floor and brown benchtop.
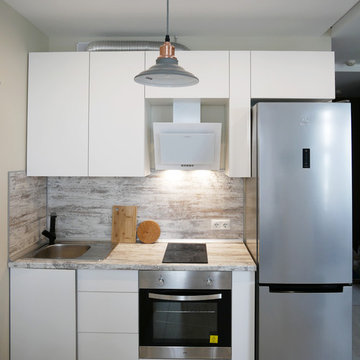
Inspiration for a small contemporary single-wall separate kitchen in Moscow with an undermount sink, flat-panel cabinets, white cabinets, wood benchtops, white splashback, timber splashback, stainless steel appliances, laminate floors, no island, white floor and white benchtop.
Kitchen with Wood Benchtops and White Floor Design Ideas
6