Kitchen with Wood Benchtops and Zinc Benchtops Design Ideas
Refine by:
Budget
Sort by:Popular Today
121 - 140 of 52,652 photos
Item 1 of 3
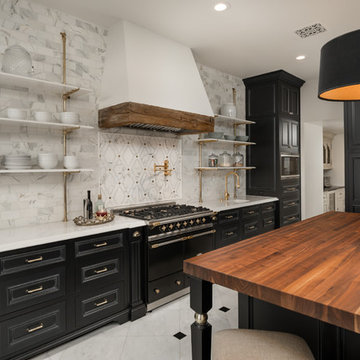
We don't know which of these design elements we like best; the open shelves, wood countertops, black cabinets or the custom tile backsplash. Either way, this luxury kitchen has it all.
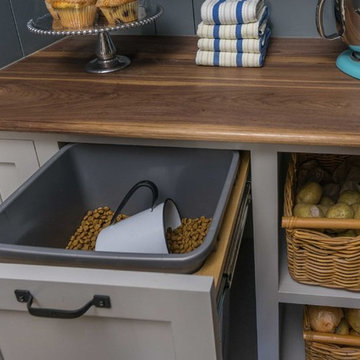
We gave this rather dated farmhouse some dramatic upgrades that brought together the feminine with the masculine, combining rustic wood with softer elements. In terms of style her tastes leaned toward traditional and elegant and his toward the rustic and outdoorsy. The result was the perfect fit for this family of 4 plus 2 dogs and their very special farmhouse in Ipswich, MA. Character details create a visual statement, showcasing the melding of both rustic and traditional elements without too much formality. The new master suite is one of the most potent examples of the blending of styles. The bath, with white carrara honed marble countertops and backsplash, beaded wainscoting, matching pale green vanities with make-up table offset by the black center cabinet expand function of the space exquisitely while the salvaged rustic beams create an eye-catching contrast that picks up on the earthy tones of the wood. The luxurious walk-in shower drenched in white carrara floor and wall tile replaced the obsolete Jacuzzi tub. Wardrobe care and organization is a joy in the massive walk-in closet complete with custom gliding library ladder to access the additional storage above. The space serves double duty as a peaceful laundry room complete with roll-out ironing center. The cozy reading nook now graces the bay-window-with-a-view and storage abounds with a surplus of built-ins including bookcases and in-home entertainment center. You can’t help but feel pampered the moment you step into this ensuite. The pantry, with its painted barn door, slate floor, custom shelving and black walnut countertop provide much needed storage designed to fit the family’s needs precisely, including a pull out bin for dog food. During this phase of the project, the powder room was relocated and treated to a reclaimed wood vanity with reclaimed white oak countertop along with custom vessel soapstone sink and wide board paneling. Design elements effectively married rustic and traditional styles and the home now has the character to match the country setting and the improved layout and storage the family so desperately needed. And did you see the barn? Photo credit: Eric Roth
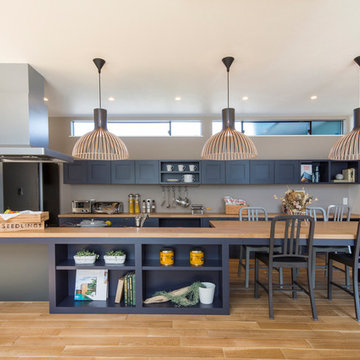
Photo of a transitional galley kitchen in Nagoya with shaker cabinets, blue cabinets, wood benchtops, medium hardwood floors, with island and brown floor.
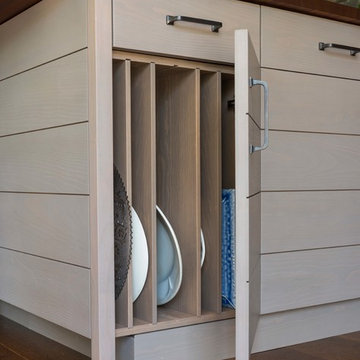
Nat Rea
Design ideas for a mid-sized country l-shaped kitchen pantry in Boston with an undermount sink, flat-panel cabinets, light wood cabinets, wood benchtops, brown splashback, stone tile splashback, stainless steel appliances, medium hardwood floors, with island and brown floor.
Design ideas for a mid-sized country l-shaped kitchen pantry in Boston with an undermount sink, flat-panel cabinets, light wood cabinets, wood benchtops, brown splashback, stone tile splashback, stainless steel appliances, medium hardwood floors, with island and brown floor.
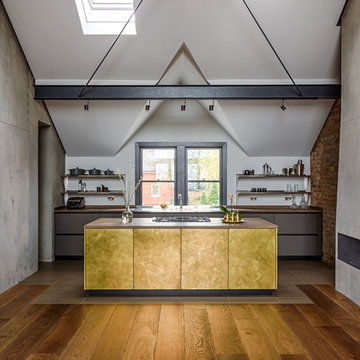
Lind & Cummings Design Photography
Photo of a mid-sized industrial galley open plan kitchen in London with flat-panel cabinets, wood benchtops, dark hardwood floors, with island, grey cabinets and brown floor.
Photo of a mid-sized industrial galley open plan kitchen in London with flat-panel cabinets, wood benchtops, dark hardwood floors, with island, grey cabinets and brown floor.
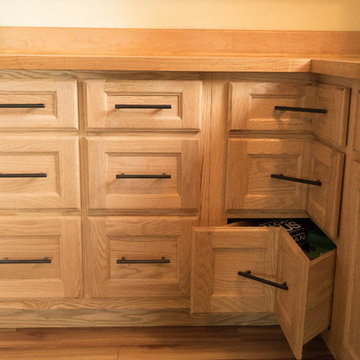
Photo credit: Mariana Lafrance
Large transitional l-shaped eat-in kitchen in Other with a double-bowl sink, flat-panel cabinets, light wood cabinets, wood benchtops, stainless steel appliances, laminate floors, no island, beige floor and brown benchtop.
Large transitional l-shaped eat-in kitchen in Other with a double-bowl sink, flat-panel cabinets, light wood cabinets, wood benchtops, stainless steel appliances, laminate floors, no island, beige floor and brown benchtop.
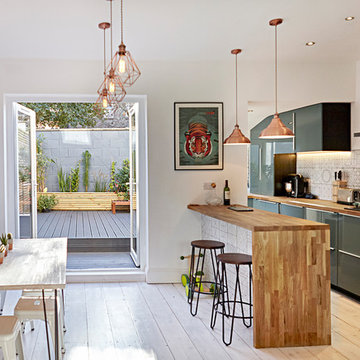
Photo of a mid-sized contemporary galley eat-in kitchen in Other with flat-panel cabinets, green cabinets, wood benchtops, light hardwood floors, white floor and a peninsula.
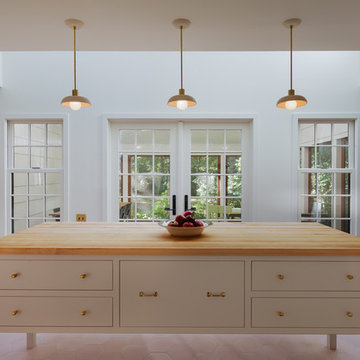
This maple butcher block center island top with ample drawer space is the centerpiece for this stunning kitchen.
Photo Credit and Architectural Design- Architect, Meryl Kramer
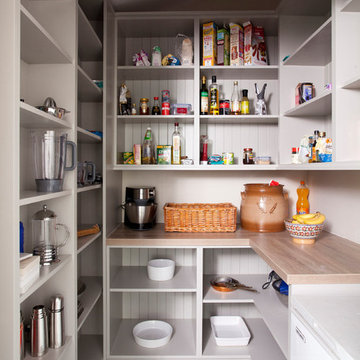
Created for a charming 18th century stone farmhouse overlooking a canal, this Bespoke solid wood kitchen has been handpainted in Farrow & Ball (Aga wall and base units by the windows) with Pavilion Gray (on island and recessed glass-fronted display cabinetry). The design centres around a feature Aga range cooker.
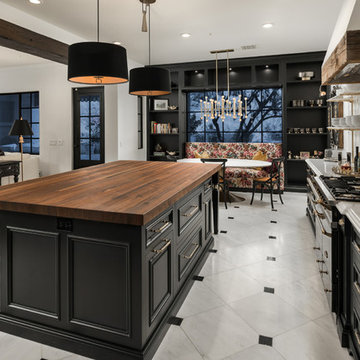
This French Country kitchen features a large island with a butcher block countertop and bar stool seating. Black kitchen cabinets with gold hardware surround the kitchen. Open shelving is on both sides of the gas-burning stove. A floral loveseat sits against the window with an oval dining table to create a pop of color.
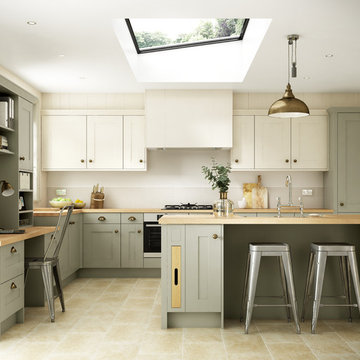
Tiverton Bone is a truly timeless classic that will never date. These stunning shaker style doors are crafted with solid oak frames, veneer centre panels and softly painted with a bone white eggshell finish. Choose wooden flooring and worktops for a warm and welcoming note.
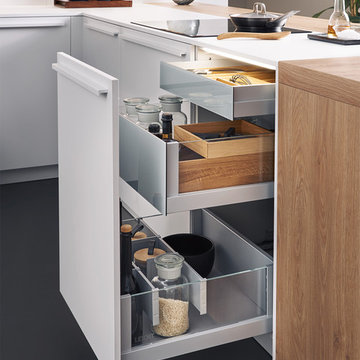
Inspiration for a mid-sized modern l-shaped kitchen in New York with flat-panel cabinets, white cabinets, wood benchtops and a peninsula.
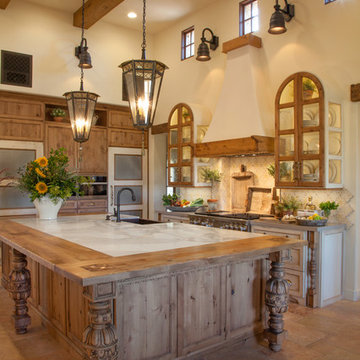
Italian farmhouse custom kitchen complete with hand carved wood details, flush marble island and quartz counter surfaces, faux finish cabinetry, clay ceiling and wall details, wolf, subzero and Miele appliances and custom light fixtures.
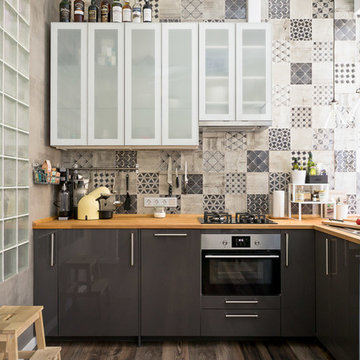
Photo of a small contemporary l-shaped eat-in kitchen in Moscow with flat-panel cabinets, grey cabinets, wood benchtops, dark hardwood floors, no island, brown floor, a drop-in sink, grey splashback and stainless steel appliances.
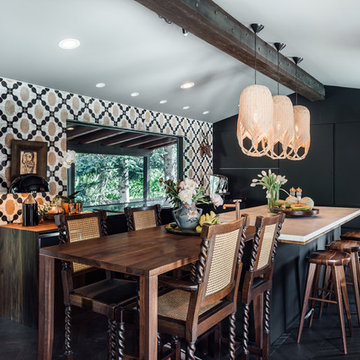
Kerri Fukui
Eclectic l-shaped eat-in kitchen in Salt Lake City with flat-panel cabinets, black cabinets, wood benchtops, multi-coloured splashback, cement tile splashback, stainless steel appliances, with island and black floor.
Eclectic l-shaped eat-in kitchen in Salt Lake City with flat-panel cabinets, black cabinets, wood benchtops, multi-coloured splashback, cement tile splashback, stainless steel appliances, with island and black floor.
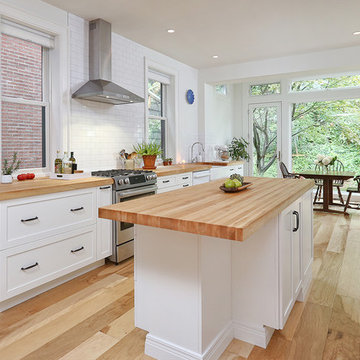
Ronnie Bruce Photography
Bellweather Construction, LLC is a trained and certified remodeling and home improvement general contractor that specializes in period-appropriate renovations and energy efficiency improvements. Bellweather's managing partner, William Giesey, has over 20 years of experience providing construction management and design services for high-quality home renovations in Philadelphia and its Main Line suburbs. Will is a BPI-certified building analyst, NARI-certified kitchen and bath remodeler, and active member of his local NARI chapter. He is the acting chairman of a local historical commission and has participated in award-winning restoration and historic preservation projects. His work has been showcased on home tours and featured in magazines.
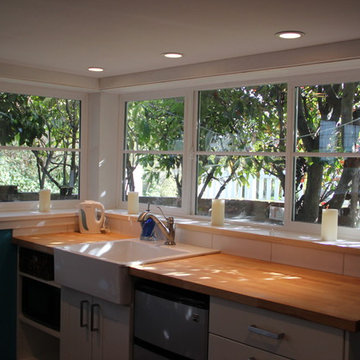
This is an example of a small transitional single-wall open plan kitchen in Seattle with a farmhouse sink, shaker cabinets, white cabinets, wood benchtops, white splashback, porcelain splashback, stainless steel appliances, dark hardwood floors, no island and brown floor.
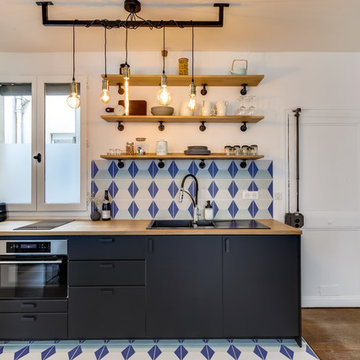
Small midcentury single-wall open plan kitchen in Paris with an undermount sink, black cabinets, wood benchtops, multi-coloured splashback, cement tile splashback, panelled appliances, cement tiles and multi-coloured floor.
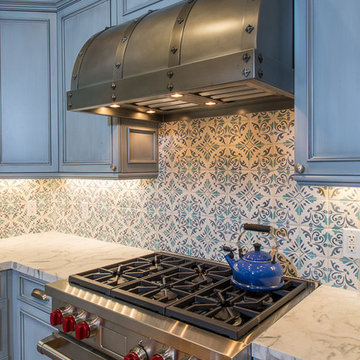
Inspiration for a large country u-shaped separate kitchen in San Francisco with a farmhouse sink, beaded inset cabinets, blue cabinets, wood benchtops, multi-coloured splashback, mosaic tile splashback, stainless steel appliances, medium hardwood floors, with island and brown floor.
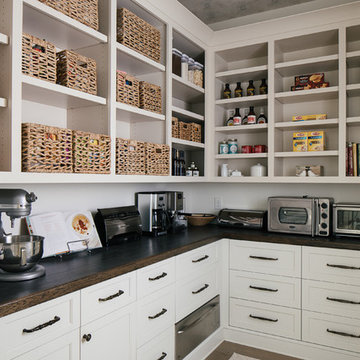
Large transitional l-shaped separate kitchen in Atlanta with shaker cabinets, white cabinets, wood benchtops, white splashback, stainless steel appliances, light hardwood floors, no island and brown floor.
Kitchen with Wood Benchtops and Zinc Benchtops Design Ideas
7