Kitchen with Wood Benchtops Design Ideas
Refine by:
Budget
Sort by:Popular Today
201 - 220 of 12,123 photos
Item 1 of 3
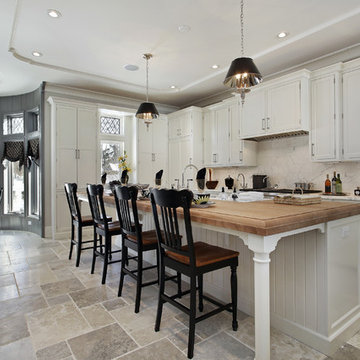
Beautiful white kitchen with black chairs. A light wood counter top with a white range hood as well.
Photo of a large beach style galley eat-in kitchen in Los Angeles with a drop-in sink, raised-panel cabinets, white cabinets, wood benchtops, white splashback, ceramic splashback, stainless steel appliances, terra-cotta floors and with island.
Photo of a large beach style galley eat-in kitchen in Los Angeles with a drop-in sink, raised-panel cabinets, white cabinets, wood benchtops, white splashback, ceramic splashback, stainless steel appliances, terra-cotta floors and with island.
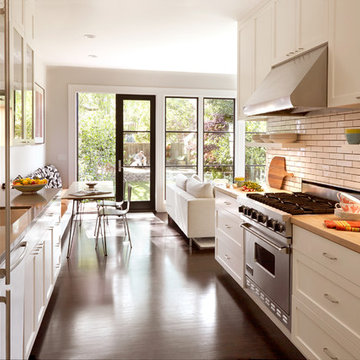
Contemporary kitchen with white oak floors and caesarstone countertops.
Photography: Brian Mahany
Design ideas for a mid-sized contemporary galley eat-in kitchen in San Francisco with white cabinets, white splashback, stainless steel appliances, dark hardwood floors, flat-panel cabinets, wood benchtops, subway tile splashback, no island, an undermount sink and brown floor.
Design ideas for a mid-sized contemporary galley eat-in kitchen in San Francisco with white cabinets, white splashback, stainless steel appliances, dark hardwood floors, flat-panel cabinets, wood benchtops, subway tile splashback, no island, an undermount sink and brown floor.
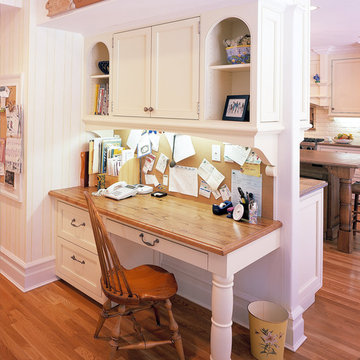
Photo of a large traditional kitchen in New York with wood benchtops, shaker cabinets, white cabinets, white splashback, subway tile splashback, medium hardwood floors and with island.
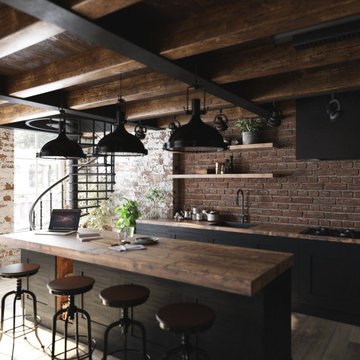
"Лофтовая" кухня с деревянной столешницей.
Inspiration for a large industrial galley eat-in kitchen with an undermount sink, shaker cabinets, black cabinets, wood benchtops, brown splashback, brick splashback, panelled appliances, medium hardwood floors, with island, brown floor, brown benchtop and exposed beam.
Inspiration for a large industrial galley eat-in kitchen with an undermount sink, shaker cabinets, black cabinets, wood benchtops, brown splashback, brick splashback, panelled appliances, medium hardwood floors, with island, brown floor, brown benchtop and exposed beam.
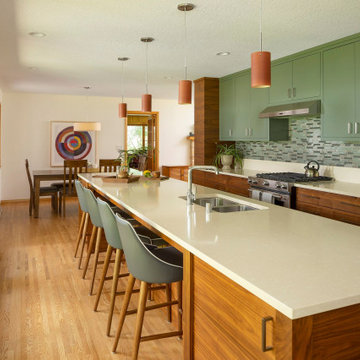
Kitchen and integrated dining area: Large center island, medium color flat-panel lower drawers, and campground green upper cabinets.
Design ideas for a large midcentury galley eat-in kitchen in Other with an undermount sink, flat-panel cabinets, green cabinets, wood benchtops, beige splashback, stainless steel appliances, light hardwood floors, with island and beige benchtop.
Design ideas for a large midcentury galley eat-in kitchen in Other with an undermount sink, flat-panel cabinets, green cabinets, wood benchtops, beige splashback, stainless steel appliances, light hardwood floors, with island and beige benchtop.
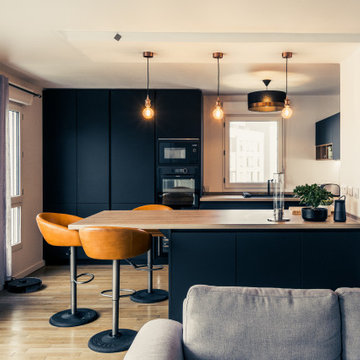
Pour cette cuisine, nous avons abattu une cloison, déplacé un chauffage afin de proposer à notre client une cuisine pratique et fonctionnelle !
Le mariage entre les façades en Fenix noir mat et le plan de travail en chêne authentique apportent originalité et élégance.
L'îlot central et son coin repas avec les suspensions cuivrées rendent cet espace convivial.

Inspiration for a mid-sized midcentury u-shaped separate kitchen in Philadelphia with a double-bowl sink, flat-panel cabinets, medium wood cabinets, wood benchtops, blue splashback, porcelain splashback, white appliances, vinyl floors, a peninsula, brown floor and brown benchtop.

Inspiration for a mid-sized midcentury galley open plan kitchen in Other with a drop-in sink, flat-panel cabinets, blue cabinets, wood benchtops, panelled appliances, terrazzo floors, with island, grey floor and beige benchtop.
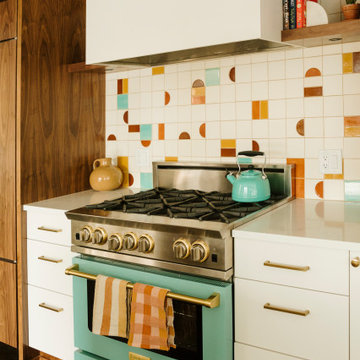
Mid-century modern kitchen with brass accents maket his space retro, yet modern. The custom tile and backsplash over the funky colored cooktop/oven make the smaller space look bright and vibrant. Mixing the wood tones and white on both the cabinets and the countertop keeps your eye guessing. This home-bread baker got the bread oven of his dreams, too.

Inspiration for a small transitional single-wall kitchen pantry in Chicago with an undermount sink, open cabinets, medium wood cabinets, wood benchtops, grey splashback, marble splashback, black appliances, medium hardwood floors, brown floor and brown benchtop.

Cette petite cuisine a été entièrement repensée. Pour pouvoir agrandir la salle de bain le choix a été fait de diminuer la surface de la cuisine. Elle reste néanmoins très fonctionnelle car toutes les fonctions d'usage sont présentes mais masquées par les portes de placard (frigo, four micro ondes, hotte, rangements.... )
Elle est séparée du salon par un clairevoie ce qui la lie au reste de l'appartement sans pour autant être complétement ouverte.
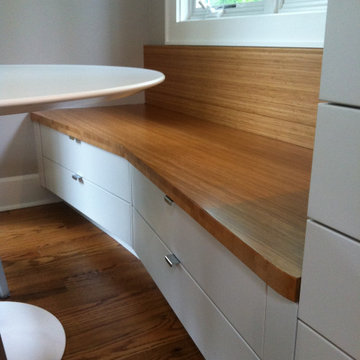
Fun Modern Window seat. painted cabinets, Bamboo Seat and back panel
Inspiration for a small contemporary single-wall kitchen pantry in New York with a single-bowl sink, flat-panel cabinets, grey cabinets, wood benchtops, beige splashback, timber splashback, stainless steel appliances, medium hardwood floors, with island, brown floor and beige benchtop.
Inspiration for a small contemporary single-wall kitchen pantry in New York with a single-bowl sink, flat-panel cabinets, grey cabinets, wood benchtops, beige splashback, timber splashback, stainless steel appliances, medium hardwood floors, with island, brown floor and beige benchtop.
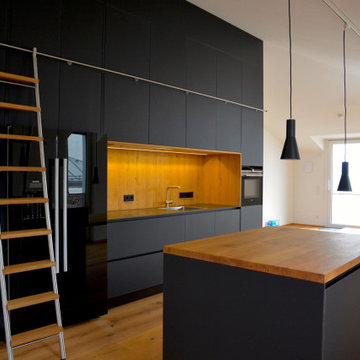
Large contemporary galley kitchen in Munich with a single-bowl sink, glass-front cabinets, black cabinets, wood benchtops, brown splashback, timber splashback, black appliances, medium hardwood floors, with island, brown floor and brown benchtop.
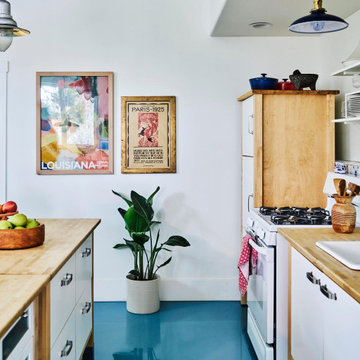
Inspiration for a large traditional galley eat-in kitchen in Salt Lake City with a drop-in sink, flat-panel cabinets, white cabinets, wood benchtops, white appliances, concrete floors, with island, blue floor and brown benchtop.
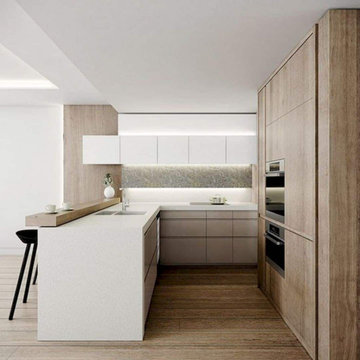
Large contemporary l-shaped open plan kitchen in Columbus with an undermount sink, flat-panel cabinets, light wood cabinets, wood benchtops, white splashback, stainless steel appliances, medium hardwood floors, with island, brown floor and white benchtop.
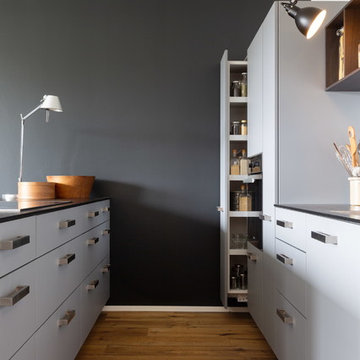
Die beiden herausziehbaren Schränke im Hochschrank bieten viel gut erreichbaren Stauraum.
Inspiration for a mid-sized contemporary galley eat-in kitchen in Cologne with a single-bowl sink, flat-panel cabinets, grey cabinets, wood benchtops, white splashback, glass tile splashback, black appliances, dark hardwood floors, with island, brown floor and brown benchtop.
Inspiration for a mid-sized contemporary galley eat-in kitchen in Cologne with a single-bowl sink, flat-panel cabinets, grey cabinets, wood benchtops, white splashback, glass tile splashback, black appliances, dark hardwood floors, with island, brown floor and brown benchtop.
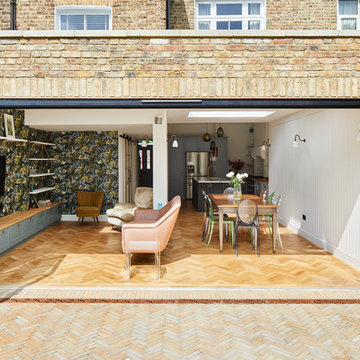
In the clients words 'not to be overdramatic but it's really been life changing!'
This open plan kitchen/dining/living space in Dulwich has transformed the family home.
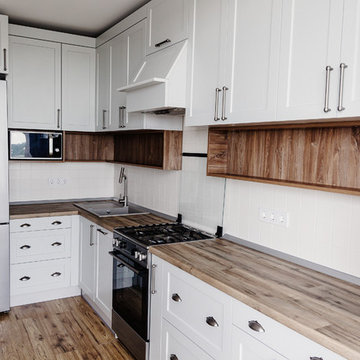
This is an example of a mid-sized transitional u-shaped eat-in kitchen in DC Metro with a drop-in sink, recessed-panel cabinets, white cabinets, wood benchtops, white splashback, ceramic splashback, stainless steel appliances, dark hardwood floors, a peninsula, brown floor and brown benchtop.
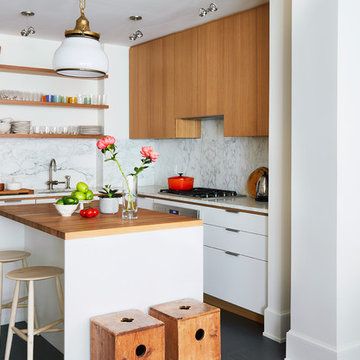
Inspiration for a small contemporary l-shaped open plan kitchen in New York with an undermount sink, flat-panel cabinets, light wood cabinets, wood benchtops, panelled appliances, painted wood floors, with island, white benchtop, grey splashback, marble splashback and black floor.
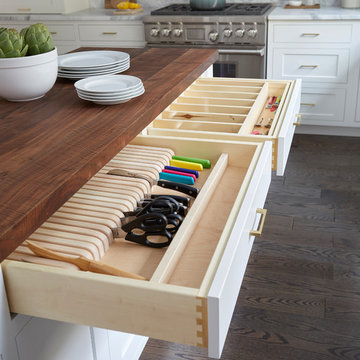
Free ebook, Creating the Ideal Kitchen. DOWNLOAD NOW
Working with this Glen Ellyn client was so much fun the first time around, we were thrilled when they called to say they were considering moving across town and might need some help with a bit of design work at the new house.
The kitchen in the new house had been recently renovated, but it was not exactly what they wanted. What started out as a few tweaks led to a pretty big overhaul of the kitchen, mudroom and laundry room. Luckily, we were able to use re-purpose the old kitchen cabinetry and custom island in the remodeling of the new laundry room — win-win!
As parents of two young girls, it was important for the homeowners to have a spot to store equipment, coats and all the “behind the scenes” necessities away from the main part of the house which is a large open floor plan. The existing basement mudroom and laundry room had great bones and both rooms were very large.
To make the space more livable and comfortable, we laid slate tile on the floor and added a built-in desk area, coat/boot area and some additional tall storage. We also reworked the staircase, added a new stair runner, gave a facelift to the walk-in closet at the foot of the stairs, and built a coat closet. The end result is a multi-functional, large comfortable room to come home to!
Just beyond the mudroom is the new laundry room where we re-used the cabinets and island from the original kitchen. The new laundry room also features a small powder room that used to be just a toilet in the middle of the room.
You can see the island from the old kitchen that has been repurposed for a laundry folding table. The other countertops are maple butcherblock, and the gold accents from the other rooms are carried through into this room. We were also excited to unearth an existing window and bring some light into the room.
Designed by: Susan Klimala, CKD, CBD
Photography by: Michael Alan Kaskel
For more information on kitchen and bath design ideas go to: www.kitchenstudio-ge.com
Kitchen with Wood Benchtops Design Ideas
11