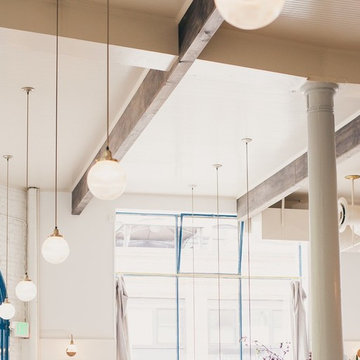Kitchen with Wood Benchtops Design Ideas
Refine by:
Budget
Sort by:Popular Today
121 - 140 of 12,123 photos
Item 1 of 3
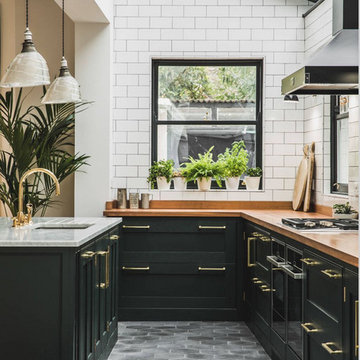
Inspiration for a mid-sized industrial l-shaped eat-in kitchen in Columbus with an undermount sink, recessed-panel cabinets, black cabinets, wood benchtops, brown splashback, timber splashback, black appliances, marble floors, with island, grey floor and brown benchtop.
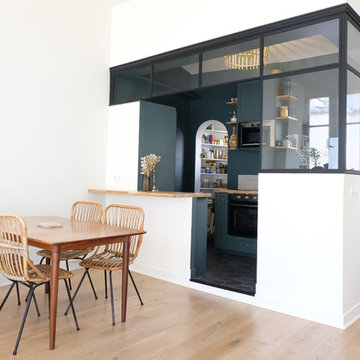
This is an example of a mid-sized industrial l-shaped open plan kitchen in Paris with a single-bowl sink, green cabinets, wood benchtops, beige splashback, terra-cotta splashback, stainless steel appliances, ceramic floors, with island, black floor and beige benchtop.
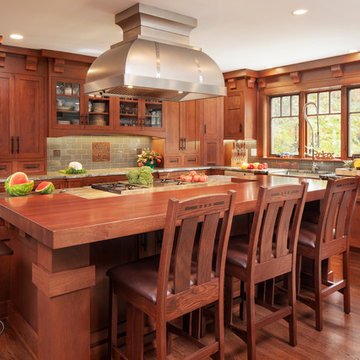
Embracing an authentic Craftsman-styled kitchen was one of the primary objectives for these New Jersey clients. They envisioned bending traditional hand-craftsmanship and modern amenities into a chef inspired kitchen. The woodwork in adjacent rooms help to facilitate a vision for this space to create a free-flowing open concept for family and friends to enjoy.
This kitchen takes inspiration from nature and its color palette is dominated by neutral and earth tones. Traditionally characterized with strong deep colors, the simplistic cherry cabinetry allows for straight, clean lines throughout the space. A green subway tile backsplash and granite countertops help to tie in additional earth tones and allow for the natural wood to be prominently displayed.
The rugged character of the perimeter is seamlessly tied into the center island. Featuring chef inspired appliances, the island incorporates a cherry butchers block to provide additional prep space and seating for family and friends. The free-standing stainless-steel hood helps to transform this Craftsman-style kitchen into a 21st century treasure.
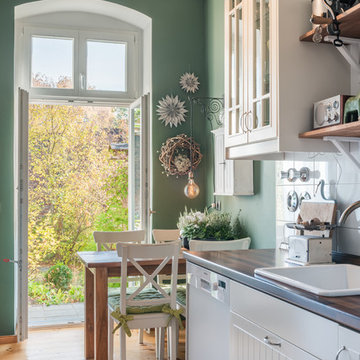
Die Küchenelemente im Landhausstil wurden mit einem Dunkelgrünen Farbton kombiniert, die warme Farbe verleiht dem Raum mehr Ruhe. Zugleich hat Grün eine belebende und harmonisierende Wirkung. Alle Maßnahmen wurden nach der Lehre von Feng Shui umgesetzt.
Photographie: Hendrik Schoensee
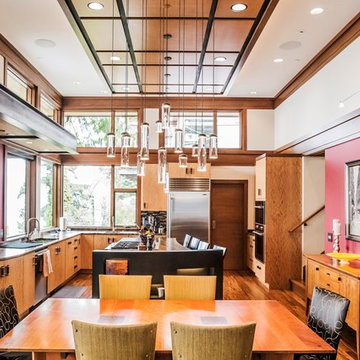
A Japan-inspired kitchen remodel.
Photo of a mid-sized midcentury u-shaped eat-in kitchen in Seattle with a double-bowl sink, flat-panel cabinets, medium wood cabinets, wood benchtops, stainless steel appliances, medium hardwood floors, with island and brown floor.
Photo of a mid-sized midcentury u-shaped eat-in kitchen in Seattle with a double-bowl sink, flat-panel cabinets, medium wood cabinets, wood benchtops, stainless steel appliances, medium hardwood floors, with island and brown floor.
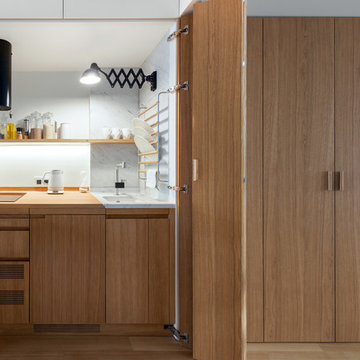
Автор: Studio Bazi / Алиреза Немати
Фотограф: Полина Полудкина
This is an example of a small contemporary single-wall kitchen in Moscow with an undermount sink, medium wood cabinets, wood benchtops, white splashback, panelled appliances, medium hardwood floors, flat-panel cabinets, brown floor and no island.
This is an example of a small contemporary single-wall kitchen in Moscow with an undermount sink, medium wood cabinets, wood benchtops, white splashback, panelled appliances, medium hardwood floors, flat-panel cabinets, brown floor and no island.
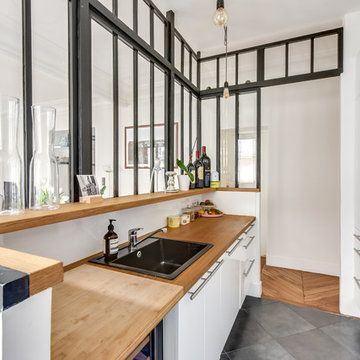
Shootin
Design ideas for a mid-sized contemporary single-wall separate kitchen in Paris with an undermount sink, beaded inset cabinets, white cabinets, wood benchtops, stainless steel appliances, grey floor, slate floors, no island, multi-coloured splashback and cement tile splashback.
Design ideas for a mid-sized contemporary single-wall separate kitchen in Paris with an undermount sink, beaded inset cabinets, white cabinets, wood benchtops, stainless steel appliances, grey floor, slate floors, no island, multi-coloured splashback and cement tile splashback.
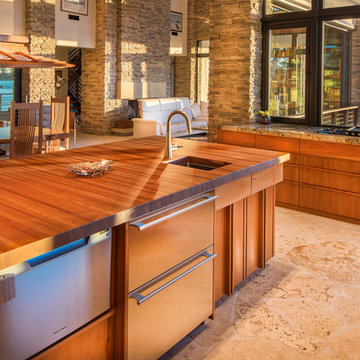
This is a home that was designed around the property. With views in every direction from the master suite and almost everywhere else in the home. The home was designed by local architect Randy Sample and the interior architecture was designed by Maurice Jennings Architecture, a disciple of E. Fay Jones. New Construction of a 4,400 sf custom home in the Southbay Neighborhood of Osprey, FL, just south of Sarasota.
Photo - Ricky Perrone
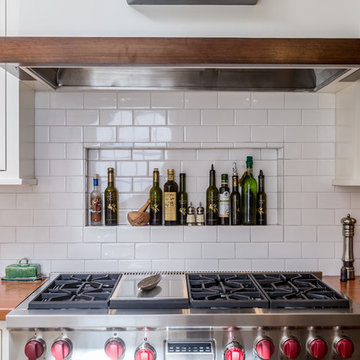
Castaway Cabinets
Steve Bracci
Photo of a large traditional u-shaped eat-in kitchen in Atlanta with a farmhouse sink, white cabinets, white splashback, stainless steel appliances, with island, shaker cabinets, wood benchtops, subway tile splashback and medium hardwood floors.
Photo of a large traditional u-shaped eat-in kitchen in Atlanta with a farmhouse sink, white cabinets, white splashback, stainless steel appliances, with island, shaker cabinets, wood benchtops, subway tile splashback and medium hardwood floors.
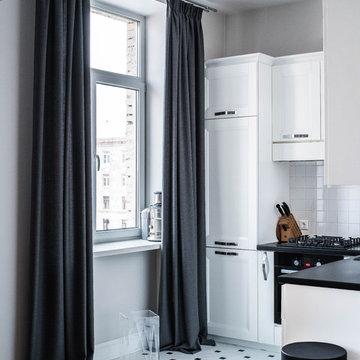
Design project by Olga Vorobyova.
Photo by Olga Vorobyova.
Inspiration for a small scandinavian l-shaped open plan kitchen in Other with white cabinets, wood benchtops, white splashback, ceramic splashback, black appliances, ceramic floors, no island and recessed-panel cabinets.
Inspiration for a small scandinavian l-shaped open plan kitchen in Other with white cabinets, wood benchtops, white splashback, ceramic splashback, black appliances, ceramic floors, no island and recessed-panel cabinets.
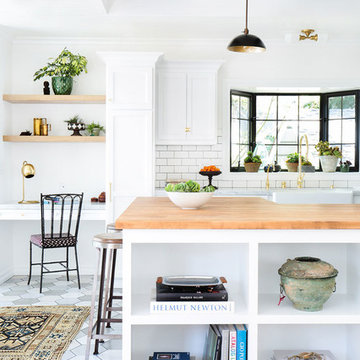
This is an example of a mid-sized scandinavian open plan kitchen in Los Angeles with a farmhouse sink, recessed-panel cabinets, white cabinets, white splashback, subway tile splashback, stainless steel appliances, porcelain floors, a peninsula and wood benchtops.
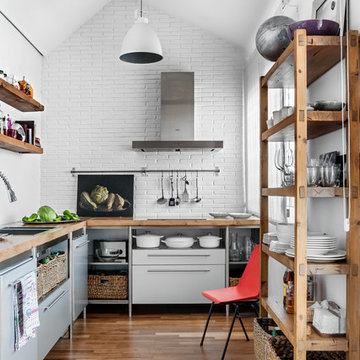
This is an example of a mid-sized industrial l-shaped separate kitchen in Madrid with flat-panel cabinets, medium hardwood floors, no island, wood benchtops, grey cabinets, white splashback, subway tile splashback and stainless steel appliances.
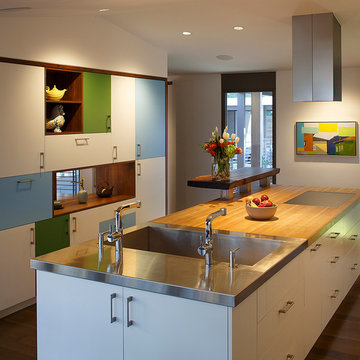
Eric Rorer
Inspiration for a large midcentury galley eat-in kitchen in San Francisco with an integrated sink, flat-panel cabinets, white cabinets, wood benchtops, white splashback, glass sheet splashback, stainless steel appliances, medium hardwood floors and with island.
Inspiration for a large midcentury galley eat-in kitchen in San Francisco with an integrated sink, flat-panel cabinets, white cabinets, wood benchtops, white splashback, glass sheet splashback, stainless steel appliances, medium hardwood floors and with island.
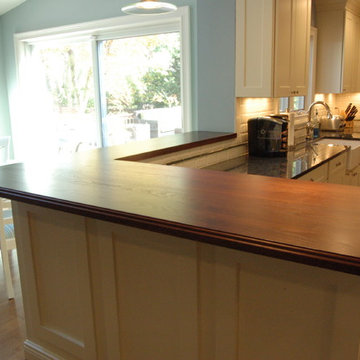
Michael Ferrero
Design ideas for a traditional u-shaped eat-in kitchen in New York with a farmhouse sink, shaker cabinets, white cabinets, wood benchtops, white splashback, porcelain splashback and stainless steel appliances.
Design ideas for a traditional u-shaped eat-in kitchen in New York with a farmhouse sink, shaker cabinets, white cabinets, wood benchtops, white splashback, porcelain splashback and stainless steel appliances.
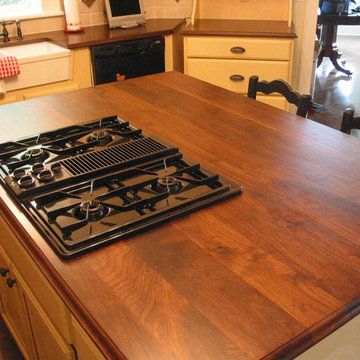
Doug Hamilton Photography
Photo of a mid-sized traditional u-shaped separate kitchen in Orlando with a farmhouse sink, recessed-panel cabinets, white cabinets, wood benchtops, beige splashback, ceramic splashback, black appliances, medium hardwood floors and with island.
Photo of a mid-sized traditional u-shaped separate kitchen in Orlando with a farmhouse sink, recessed-panel cabinets, white cabinets, wood benchtops, beige splashback, ceramic splashback, black appliances, medium hardwood floors and with island.
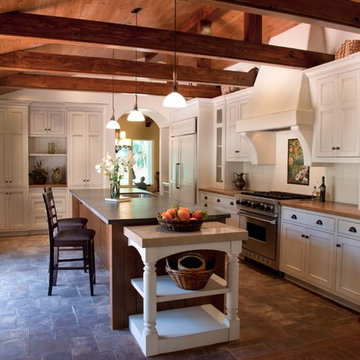
Kitchen in newly remodeled home- entire building design by Maraya Design, built by Droney Construction.
Arto terra cotta floors, hand waxed, newly designed rustic open beam ceiling, plaster hood, white painted cabinetry, oak counters, and leathered ocean black granite island counter. Limestone backsplash. Light painted walls with dark wood flooring. Walls with thick plaster arches, simple and intricate tile designs, feel very natural and earthy in the warm Southern California sun. Plaster range hood and custom painted Malibu tile back splash. Stained wood beams and trusses, planked ceilings over wide planked oak floors with several shapes of hand dark waxed terra cotta tiles. Leathered black granite and wood counters int ehkitchen, along with a long island. Plaster fireplace with tile surround and brick hearth, tie into the patio spaces all with the same red brick paving.
Project Location: various areas throughout Southern California. Projects designed by Maraya Interior Design. From their beautiful resort town of Ojai, they serve clients in Montecito, Hope Ranch, Malibu, Westlake and Calabasas, across the tri-county areas of Santa Barbara, Ventura and Los Angeles, south to Hidden Hills- north through Solvang and more.
Timothy J Droney, contractor
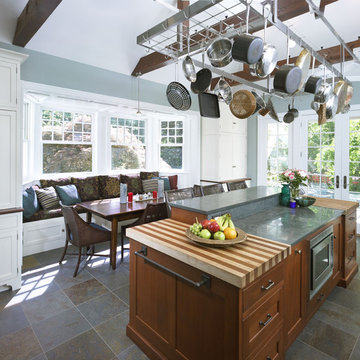
A window bay provides seating for a family dining area in the new kitchen.
Photo: Jeffrey Totaro
Inspiration for a transitional kitchen in Philadelphia with wood benchtops, recessed-panel cabinets and white cabinets.
Inspiration for a transitional kitchen in Philadelphia with wood benchtops, recessed-panel cabinets and white cabinets.
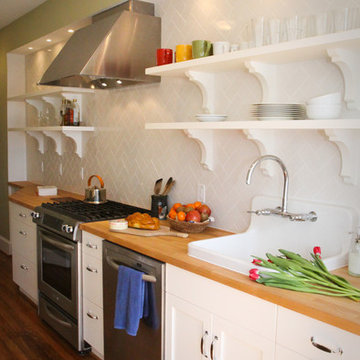
Galley kitchen in Washington DC rowhome.
Design ideas for a mid-sized traditional galley separate kitchen in DC Metro with a drop-in sink, open cabinets, white cabinets, wood benchtops, white splashback, subway tile splashback, stainless steel appliances, medium hardwood floors and no island.
Design ideas for a mid-sized traditional galley separate kitchen in DC Metro with a drop-in sink, open cabinets, white cabinets, wood benchtops, white splashback, subway tile splashback, stainless steel appliances, medium hardwood floors and no island.
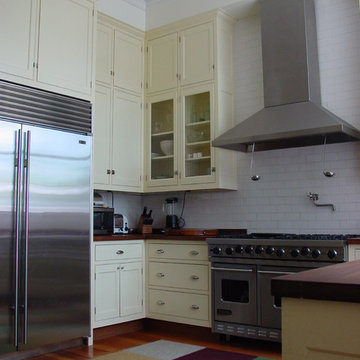
Photos by Robin Amorello, CKD CAPS
Inspiration for a large traditional u-shaped separate kitchen in Portland Maine with glass-front cabinets, stainless steel appliances, white cabinets, white splashback, subway tile splashback, a farmhouse sink, wood benchtops, medium hardwood floors and no island.
Inspiration for a large traditional u-shaped separate kitchen in Portland Maine with glass-front cabinets, stainless steel appliances, white cabinets, white splashback, subway tile splashback, a farmhouse sink, wood benchtops, medium hardwood floors and no island.
Kitchen with Wood Benchtops Design Ideas
7
