Kitchen with Wood Benchtops Design Ideas
Refine by:
Budget
Sort by:Popular Today
1 - 20 of 32 photos
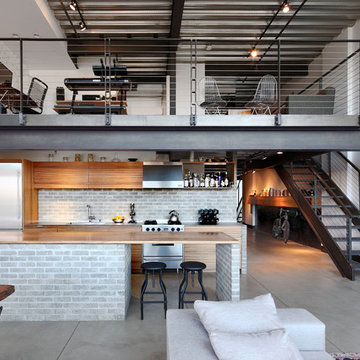
The brick found in the backsplash and island was chosen for its sympathetic materiality that is forceful enough to blend in with the native steel, while the bold, fine grain Zebra wood cabinetry coincides nicely with the concrete floors without being too ostentatious.
Photo Credit: Mark Woods
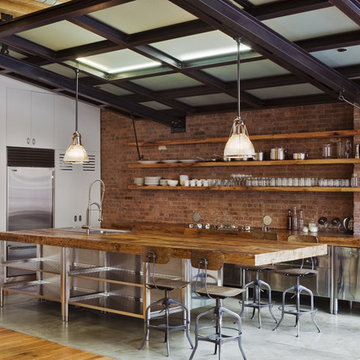
Photography by Eduard Hueber / archphoto
North and south exposures in this 3000 square foot loft in Tribeca allowed us to line the south facing wall with two guest bedrooms and a 900 sf master suite. The trapezoid shaped plan creates an exaggerated perspective as one looks through the main living space space to the kitchen. The ceilings and columns are stripped to bring the industrial space back to its most elemental state. The blackened steel canopy and blackened steel doors were designed to complement the raw wood and wrought iron columns of the stripped space. Salvaged materials such as reclaimed barn wood for the counters and reclaimed marble slabs in the master bathroom were used to enhance the industrial feel of the space.
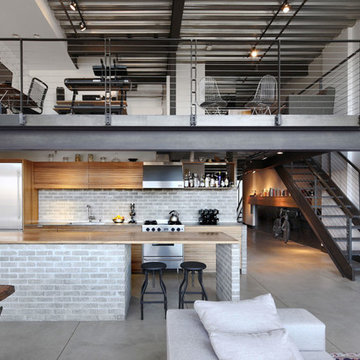
Industrial galley kitchen in Le Havre with flat-panel cabinets, medium wood cabinets, wood benchtops, grey splashback, brick splashback, stainless steel appliances, concrete floors, a peninsula and grey floor.
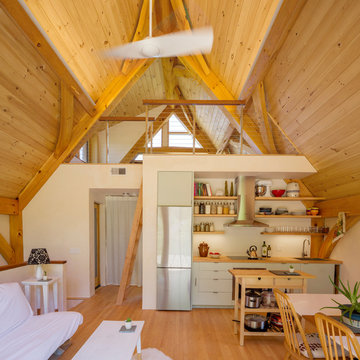
A view of the kitchen, loft, and exposed timber frame structure.
photo by Lael Taylor
Inspiration for a small country single-wall open plan kitchen in DC Metro with flat-panel cabinets, wood benchtops, white splashback, stainless steel appliances, brown floor, brown benchtop, grey cabinets, medium hardwood floors and with island.
Inspiration for a small country single-wall open plan kitchen in DC Metro with flat-panel cabinets, wood benchtops, white splashback, stainless steel appliances, brown floor, brown benchtop, grey cabinets, medium hardwood floors and with island.
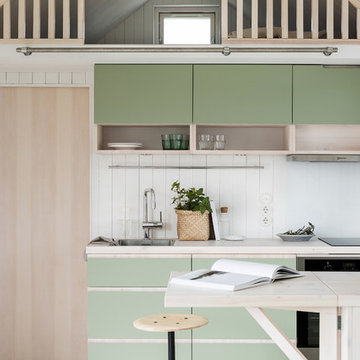
Kök under loft i modulbyggt Attefallshus.
Photo of a scandinavian single-wall kitchen in Stockholm with a peninsula, a drop-in sink, flat-panel cabinets, green cabinets, wood benchtops, white splashback and beige benchtop.
Photo of a scandinavian single-wall kitchen in Stockholm with a peninsula, a drop-in sink, flat-panel cabinets, green cabinets, wood benchtops, white splashback and beige benchtop.
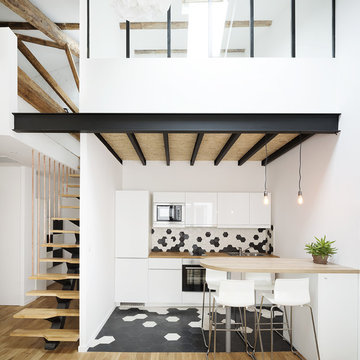
Photo of a mid-sized scandinavian single-wall eat-in kitchen in Montpellier with a drop-in sink, wood benchtops, multi-coloured splashback, ceramic splashback, white appliances, ceramic floors, a peninsula and flat-panel cabinets.
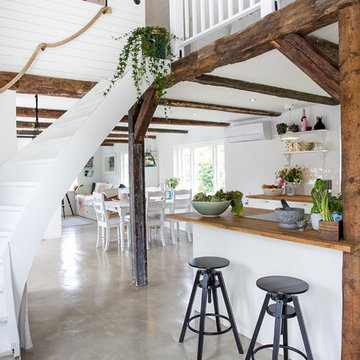
Foto: Josefin Widell Hultgren Styling: Anna Inreder& Bettina Carlsson. Reportage för Lantliv Sommarhem 2018
Photo of a mid-sized country galley open plan kitchen in Malmo with wood benchtops, concrete floors, grey floor, brown benchtop, white cabinets, white splashback, subway tile splashback and a peninsula.
Photo of a mid-sized country galley open plan kitchen in Malmo with wood benchtops, concrete floors, grey floor, brown benchtop, white cabinets, white splashback, subway tile splashback and a peninsula.
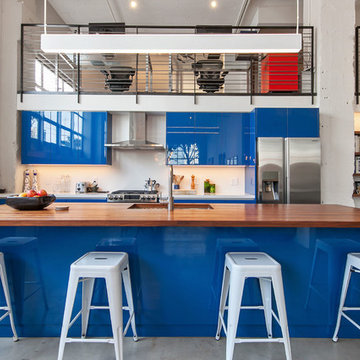
Photo of an industrial kitchen in San Francisco with an undermount sink, flat-panel cabinets, blue cabinets, wood benchtops, white splashback, stainless steel appliances, concrete floors, with island and grey floor.
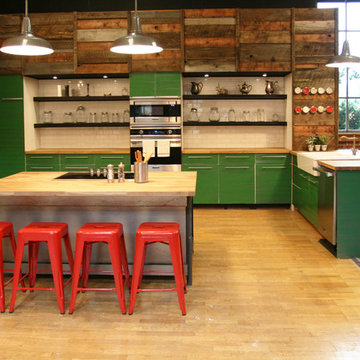
Jen Chu
Inspiration for an industrial u-shaped open plan kitchen in Portland with a farmhouse sink, flat-panel cabinets, green cabinets, wood benchtops, beige splashback, subway tile splashback and stainless steel appliances.
Inspiration for an industrial u-shaped open plan kitchen in Portland with a farmhouse sink, flat-panel cabinets, green cabinets, wood benchtops, beige splashback, subway tile splashback and stainless steel appliances.
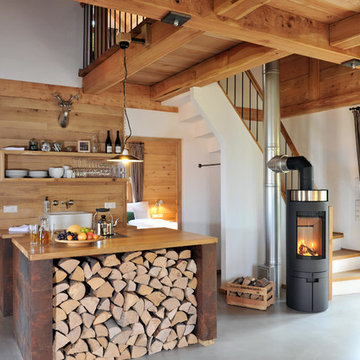
Handweiserhütte oHG
Jessica Gerritsen & Ralf Blümer
Lenninghof 26 (am Skilift)
57392 Schmallenberg
© Fotos: Cyrus Saedi, Hotelfotograf | www.cyrus-saedi.com
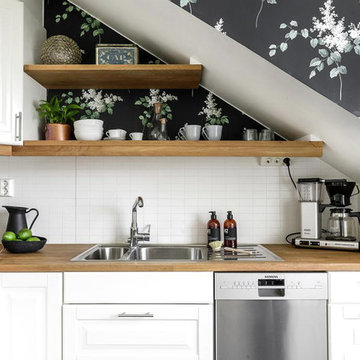
Inredningsstylist: Johanna Eklöf
Foto: Svensk Fastighetsförmedling, Jönköping
Photo of a scandinavian l-shaped kitchen in Other with a double-bowl sink, raised-panel cabinets, white cabinets, wood benchtops, white splashback, subway tile splashback and stainless steel appliances.
Photo of a scandinavian l-shaped kitchen in Other with a double-bowl sink, raised-panel cabinets, white cabinets, wood benchtops, white splashback, subway tile splashback and stainless steel appliances.
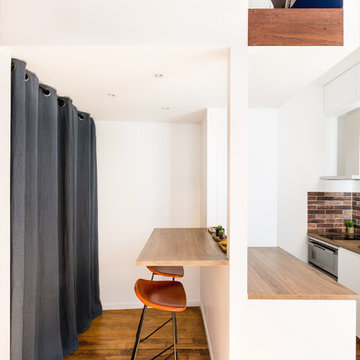
La cuisine comprend deux blocs linéaires parallèles, donnant sur un troisième espace dînatoire bar avec ses deux chaises design et industrielles en métal et cuir, donnant lui-même sur un quatrième espace: le dressing.
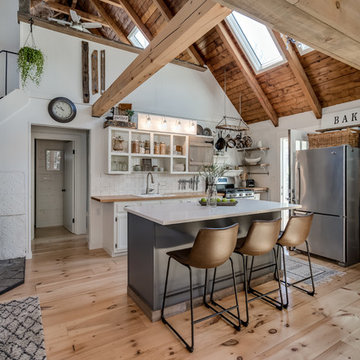
Photo of a country l-shaped open plan kitchen in Portland Maine with a drop-in sink, open cabinets, white cabinets, wood benchtops, white splashback, subway tile splashback, stainless steel appliances, light hardwood floors, with island, beige floor and brown benchtop.
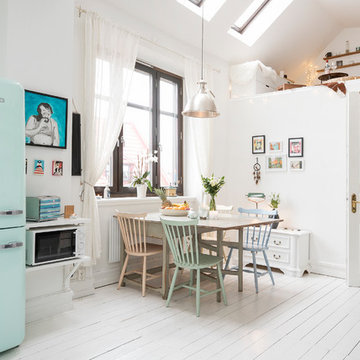
Inspiration for a mid-sized scandinavian open plan kitchen in Malmo with a farmhouse sink, coloured appliances, painted wood floors, no island, raised-panel cabinets, white cabinets and wood benchtops.
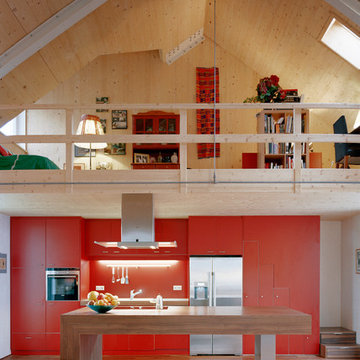
Foto: Johannes Seyerlein
Large contemporary single-wall open plan kitchen in Munich with flat-panel cabinets, wood benchtops, orange splashback, stainless steel appliances, medium hardwood floors, with island and red cabinets.
Large contemporary single-wall open plan kitchen in Munich with flat-panel cabinets, wood benchtops, orange splashback, stainless steel appliances, medium hardwood floors, with island and red cabinets.
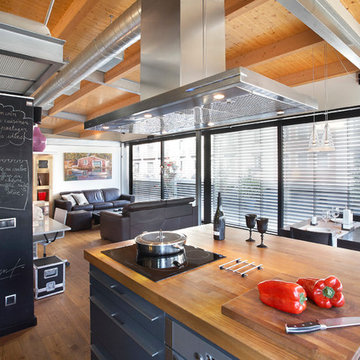
Starp estudi
Large contemporary single-wall open plan kitchen in Barcelona with flat-panel cabinets, grey cabinets, wood benchtops, medium hardwood floors, with island and stainless steel appliances.
Large contemporary single-wall open plan kitchen in Barcelona with flat-panel cabinets, grey cabinets, wood benchtops, medium hardwood floors, with island and stainless steel appliances.
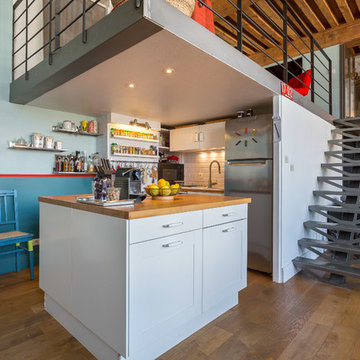
Thomas Marquez
Design ideas for an industrial l-shaped open plan kitchen in Lyon with shaker cabinets, white cabinets, wood benchtops, white splashback, subway tile splashback, stainless steel appliances, medium hardwood floors, with island, brown floor and beige benchtop.
Design ideas for an industrial l-shaped open plan kitchen in Lyon with shaker cabinets, white cabinets, wood benchtops, white splashback, subway tile splashback, stainless steel appliances, medium hardwood floors, with island, brown floor and beige benchtop.
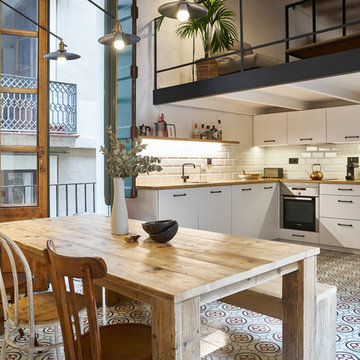
Rehabilitación de una cocina en apartamento del Born de Barcelona.
Design ideas for a mid-sized mediterranean l-shaped eat-in kitchen in Barcelona with a drop-in sink, flat-panel cabinets, white cabinets, wood benchtops, white splashback, ceramic splashback, stainless steel appliances, no island, multi-coloured floor and brown benchtop.
Design ideas for a mid-sized mediterranean l-shaped eat-in kitchen in Barcelona with a drop-in sink, flat-panel cabinets, white cabinets, wood benchtops, white splashback, ceramic splashback, stainless steel appliances, no island, multi-coloured floor and brown benchtop.
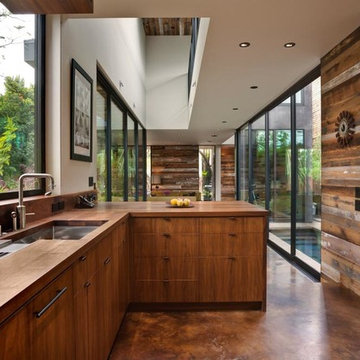
Inspiration for a contemporary eat-in kitchen in Los Angeles with an undermount sink, flat-panel cabinets, medium wood cabinets, wood benchtops, glass sheet splashback and a peninsula.
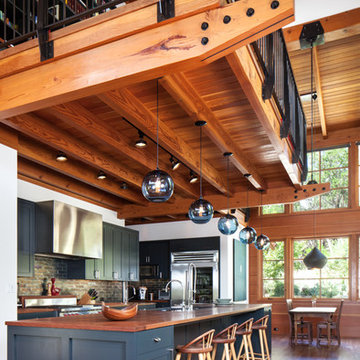
Lars Frazer
Design ideas for a country galley open plan kitchen in Austin with shaker cabinets, blue cabinets, wood benchtops, stainless steel appliances, medium hardwood floors and with island.
Design ideas for a country galley open plan kitchen in Austin with shaker cabinets, blue cabinets, wood benchtops, stainless steel appliances, medium hardwood floors and with island.
Kitchen with Wood Benchtops Design Ideas
1