All Backsplash Materials Kitchen with Yellow Benchtop Design Ideas
Refine by:
Budget
Sort by:Popular Today
81 - 100 of 1,727 photos
Item 1 of 3
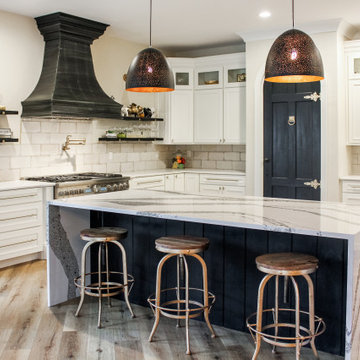
Modern Farmhouse with eye-catching elements. Custom wood hood, oversized island with waterfall edges and ultra tall custom arched pantry doorway.
Design ideas for a large country u-shaped kitchen pantry in St Louis with a farmhouse sink, glass-front cabinets, white cabinets, quartz benchtops, white splashback, ceramic splashback, stainless steel appliances, light hardwood floors, with island, brown floor and yellow benchtop.
Design ideas for a large country u-shaped kitchen pantry in St Louis with a farmhouse sink, glass-front cabinets, white cabinets, quartz benchtops, white splashback, ceramic splashback, stainless steel appliances, light hardwood floors, with island, brown floor and yellow benchtop.
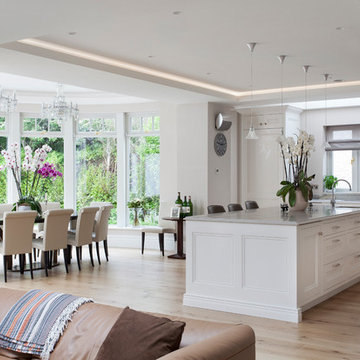
This is an example of a large transitional kitchen in Other with a drop-in sink, beaded inset cabinets, white cabinets, marble benchtops, white splashback, marble splashback, stainless steel appliances, light hardwood floors, with island and yellow benchtop.
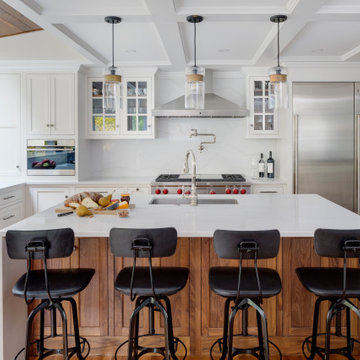
TEAM:
Architect: LDa Architecture & Interiors
Builder (Kitchen/ Mudroom Addition): Shanks Engineering & Construction
Builder (Master Suite Addition): Hampden Design
Photographer: Greg Premru
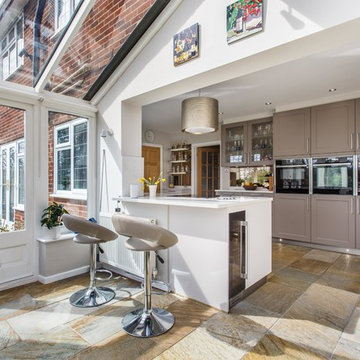
neil macininch
Design ideas for a mid-sized country u-shaped eat-in kitchen in Sussex with shaker cabinets, grey cabinets, quartzite benchtops, metallic splashback, limestone splashback, travertine floors, yellow benchtop, stainless steel appliances and a peninsula.
Design ideas for a mid-sized country u-shaped eat-in kitchen in Sussex with shaker cabinets, grey cabinets, quartzite benchtops, metallic splashback, limestone splashback, travertine floors, yellow benchtop, stainless steel appliances and a peninsula.
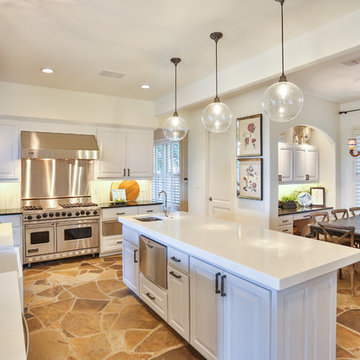
This large and bright kitchen was rethought from a dark cabinet, dark counter top and closed in feel. First the large separating wall from the kitchen into the back hallway overlooking the pool was reduced in height to allow light to spill into the room all day long. Navy Cabinets were repalinted white and the island was updated to a light grey. Absolute black counter tops were left on the perimeter cabinets but the center island and sink area were resurfaced in Cambria Ella. A apron front sign with Newport Brass bridge faucet was installed to accent the area. New pendant lights over the island and retro barstools complete the look. New undercabinet lighting, lighted cabinets and new recessed lighting finished out the kitchen in a new clean bright and welcoming room. Perfect for the grandkids to be in.
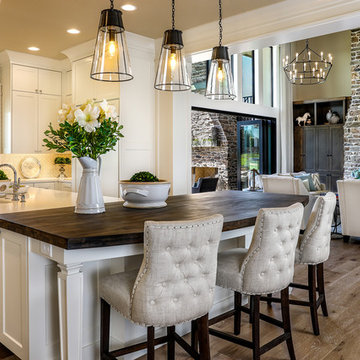
The open plan of the great room, dining and kitchen, leads to a completely covered outdoor living area for year-round entertaining in the Pacific Northwest. By combining tried and true farmhouse style with sophisticated, creamy colors and textures inspired by the home's surroundings, the result is a welcoming, cohesive and intriguing living experience.
For more photos of this project visit our website: https://wendyobrienid.com.
Photography by Valve Interactive: https://valveinteractive.com/
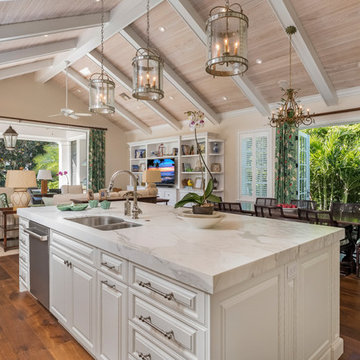
Ron Rosenzweig
Large traditional eat-in kitchen in Other with a double-bowl sink, recessed-panel cabinets, white cabinets, marble benchtops, green splashback, mosaic tile splashback, dark hardwood floors, with island, brown floor and yellow benchtop.
Large traditional eat-in kitchen in Other with a double-bowl sink, recessed-panel cabinets, white cabinets, marble benchtops, green splashback, mosaic tile splashback, dark hardwood floors, with island, brown floor and yellow benchtop.
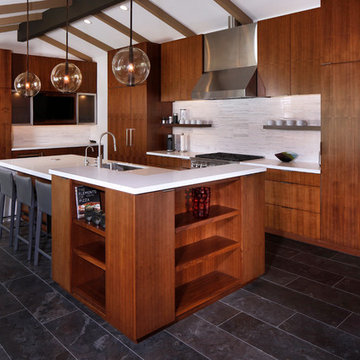
Photo ⓒ Luis de la Rosa
Design ideas for an expansive contemporary l-shaped eat-in kitchen in Los Angeles with an undermount sink, flat-panel cabinets, dark wood cabinets, quartz benchtops, white splashback, matchstick tile splashback, stainless steel appliances, marble floors, with island, blue floor and yellow benchtop.
Design ideas for an expansive contemporary l-shaped eat-in kitchen in Los Angeles with an undermount sink, flat-panel cabinets, dark wood cabinets, quartz benchtops, white splashback, matchstick tile splashback, stainless steel appliances, marble floors, with island, blue floor and yellow benchtop.
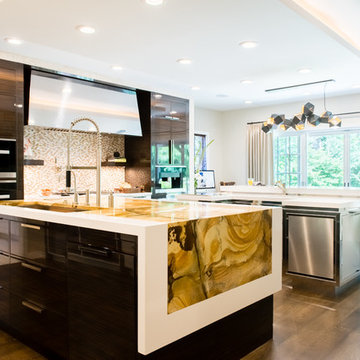
A traditional Georgian home receives an incredible transformation with an addition to expand the originally compact kitchen and create a pathway into the family room and dining area, opening the flow of the spaces that allow for fluid movement from each living space for the young family of four. Taking the lead from the client's desire to have a contemporary and edgier feel to their home's very classic facade, House of L worked with the architect's addition to the existing kitchen to design a kitchen that was incredibly functional and gorgeously dramatic, beckoning people to grab a barstool and hang out. Glossy macassar ebony wood is complimented with lacquered white cabinets for an amazing study in contrast. An oversized brushed nickel hood with polished nickel banding makes a presence on the feature wall of the kitchen. Brushed and polished nickel details are peppered in the landscape of this room, including the cabinets in the second island, a storage cabinet and automated hopper doors by Hafele on the refrigeration wall and all of the cabinet hardware, supplied and custom sized by Rajack. White quartz countertops by Hanstone in the Bianco Canvas colorway float on all the perimeter cabinets and the secondary island and creates a floating frame for the Palomino Quartzite that is a highlight in the kitchen and lends an organic feel to the clean lines of the millwork. The backsplash area behind the rangetop is a brick patterned mosaic blend of stone and glass, while surrounding walls have a layered sandstone tile that lend an incredible texture to the room. The light fixture hanging above the second island is by Wells Long and features faceted metal polygons with an amber gold interior. Woven linen drapes at window winks at the warmer tones in the room with a lustrous sheen that catches the natural light filtering in. The rift and sawn cut white oak floors are 8" planks that were fitted and finished on site to match the existing floor in the family and dining rooms. The clients were very clear on the appliances they needed the kitchen to accommodate. In addition to the vast expanses of wall space that were gained with the kitchen addition the larger footprint allowed for two sizeable islands and a host of cooking amenities, including a 48" rangetop, two double ovens, a warming drawer, and a built-in coffee maker by Miele and a 36" Refrigerator and Freezer and a beverage drawer by Subzero. A fabulous stainless steel Kallista sink by Mick De Giulio's series for the company is fitted in the first island which serves as a prep area, flanked by an Asko dishwasher to the right. A Dorenbracht faucet is a strong compliment to the scale of the sink. A smaller Kallista stainless sink is centered in the second island which has a secondary burner by Miele for overflow cooking.
Jason Miller, Pixelate

Inspiration came from hand paint French tiles from the wife's mother. Dress Blues by Sherwin Willaims was chosen for the island and the window trim as the focal point of the kitchen. The home owner had collected many antique copper pieces, so copper finishes were incorporated from the lighting, to the hood panels to the rub-through on the bronze cabinet hardware.
Photo by Spacecrafting
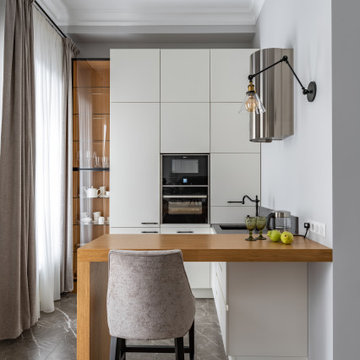
Кухня выполнена на заказ по эскизам автора проекта; на полу керамогранит Atlas Concorde
Photo of a small transitional u-shaped open plan kitchen in Moscow with a single-bowl sink, flat-panel cabinets, white cabinets, wood benchtops, black splashback, engineered quartz splashback, black appliances, porcelain floors, a peninsula, grey floor, yellow benchtop and exposed beam.
Photo of a small transitional u-shaped open plan kitchen in Moscow with a single-bowl sink, flat-panel cabinets, white cabinets, wood benchtops, black splashback, engineered quartz splashback, black appliances, porcelain floors, a peninsula, grey floor, yellow benchtop and exposed beam.

This is an example of a mid-sized traditional l-shaped eat-in kitchen in London with a drop-in sink, recessed-panel cabinets, stainless steel cabinets, marble benchtops, ceramic splashback, stainless steel appliances, with island, grey floor, yellow benchtop, coffered, multi-coloured splashback and limestone floors.
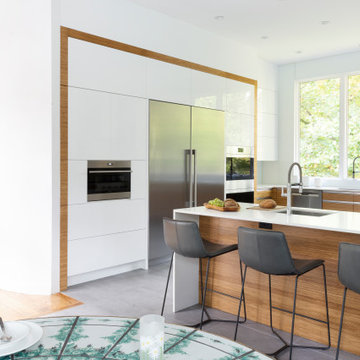
A convergence of sleek contemporary style and organic elements culminate in this elevated esthetic. High gloss white contrasts with sustainable bamboo veneers, run horizontally, and stained a warm matte caramel color. The showpiece is the 3” bamboo framing around the tall units, engineered in strips that perfectly align with the breaks in the surrounding cabinetry. So as not to clutter the clean lines of the flat panel doors, the white cabinets open with touch latches, most of which have lift-up mechanisms. Base cabinets have integrated channel hardware in stainless steel, echoing the appliances. Storage abounds, with such conveniences as tray partitions, corner swing-out lazy susans, and assorted dividers and inserts for the profusion of large drawers.
Pure white quartz countertops terminate in a waterfall end at the peninsula, where there’s room for three comfortable stools under the overhang. A unique feature is the execution of the cooktop: it’s set flush into the countertop, with a fascia of quartz below it; the cooktop’s knobs are set into that fascia. To assure a clean look throughout, the quartz is continued onto the backsplashes, punctuated by a sheet of stainless steel behind the rangetop and hood. Serenity and style in a hardworking space.
This project was designed in collaboration with Taylor Viazzo Architects.
Photography by Jason Taylor, R.A., AIA.
Written by Paulette Gambacorta, adapted for Houzz
Bilotta Designer: Danielle Florie
Architect: Taylor Viazzo Architects
Photographer: Jason Taylor, R.A., AIA
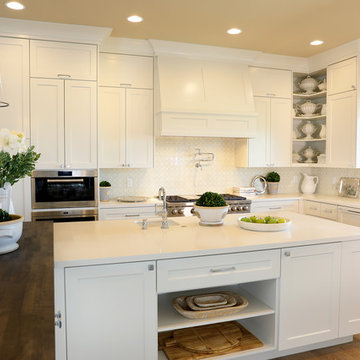
A kitchen island separates the living room with a beautiful curved eating bar with a wood top and carved legs reminiscent of a farmhouse table. In the kitchen, gorgeous handmade Pratt & Larson tiles run counter to ceiling with a decidedly fresh repeating folklore pattern in cream and sage. Wolf appliances allow full functionality and include a steam oven for healthier cooking.
For more photos of this project visit our website: https://wendyobrienid.com.
Photography by Valve Interactive: https://valveinteractive.com/

Design ideas for a small traditional galley separate kitchen in Philadelphia with an undermount sink, shaker cabinets, medium wood cabinets, quartz benchtops, white splashback, subway tile splashback, stainless steel appliances, marble floors, no island, grey floor and yellow benchtop.
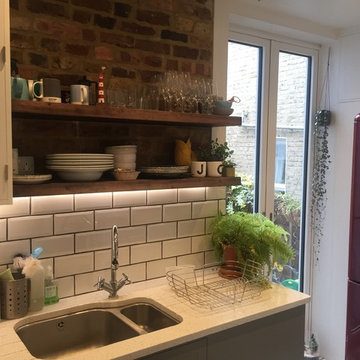
Small modern galley separate kitchen in London with a double-bowl sink, shaker cabinets, grey cabinets, quartzite benchtops, white splashback, subway tile splashback, painted wood floors, no island, white floor and yellow benchtop.
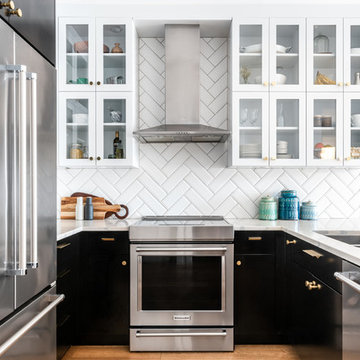
Black and white classic transitional kitchen with pops of polished brass hardware. Beautiful glass uppers, quartz counters and white beveled herringbone tile backsplash. Kitchen Aid appliances.
Photos: Dasha Armstrong
Cabinetry: Cabico Cabinetry
Designer: Heather Stewart
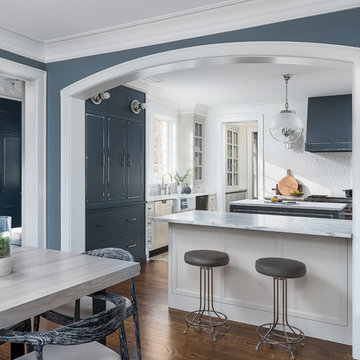
Picture Perfect Home
Inspiration for a large transitional kitchen in Chicago with a farmhouse sink, beaded inset cabinets, blue cabinets, marble benchtops, white splashback, ceramic splashback, stainless steel appliances, medium hardwood floors, multiple islands, brown floor and yellow benchtop.
Inspiration for a large transitional kitchen in Chicago with a farmhouse sink, beaded inset cabinets, blue cabinets, marble benchtops, white splashback, ceramic splashback, stainless steel appliances, medium hardwood floors, multiple islands, brown floor and yellow benchtop.
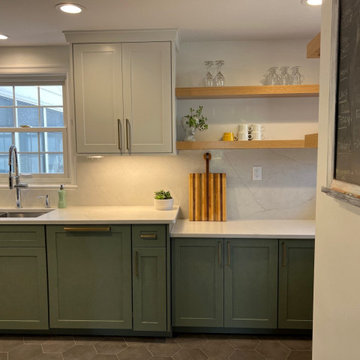
This is an example of a small transitional galley separate kitchen in Indianapolis with an undermount sink, shaker cabinets, green cabinets, quartz benchtops, white splashback, engineered quartz splashback, stainless steel appliances, porcelain floors, no island, grey floor and yellow benchtop.
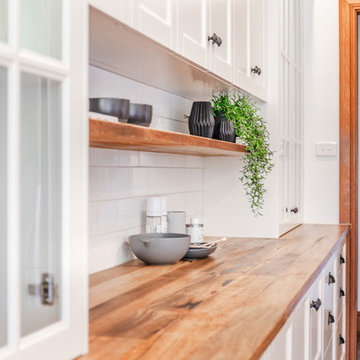
Art Department Creative
Mid-sized country l-shaped eat-in kitchen in Adelaide with a farmhouse sink, shaker cabinets, white cabinets, wood benchtops, white splashback, subway tile splashback, black appliances, slate floors, a peninsula, grey floor and yellow benchtop.
Mid-sized country l-shaped eat-in kitchen in Adelaide with a farmhouse sink, shaker cabinets, white cabinets, wood benchtops, white splashback, subway tile splashback, black appliances, slate floors, a peninsula, grey floor and yellow benchtop.
All Backsplash Materials Kitchen with Yellow Benchtop Design Ideas
5