All Backsplash Materials Kitchen with Yellow Benchtop Design Ideas
Refine by:
Budget
Sort by:Popular Today
121 - 140 of 1,727 photos
Item 1 of 3
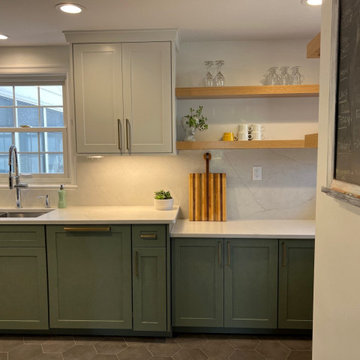
This is an example of a small transitional galley separate kitchen in Indianapolis with an undermount sink, shaker cabinets, green cabinets, quartz benchtops, white splashback, engineered quartz splashback, stainless steel appliances, porcelain floors, no island, grey floor and yellow benchtop.
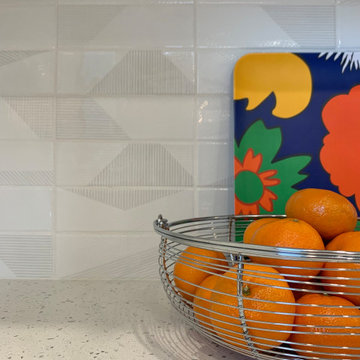
Inspiration for a small midcentury u-shaped eat-in kitchen in Other with an undermount sink, flat-panel cabinets, medium wood cabinets, quartz benchtops, white splashback, ceramic splashback, stainless steel appliances, vinyl floors, no island, grey floor and yellow benchtop.
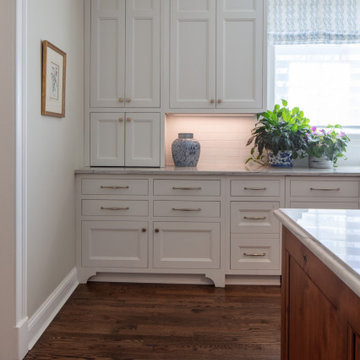
Sectioned doors on the upper cabinets and a small appliance garage.
Photo of a country kitchen in Cincinnati with a farmhouse sink, flat-panel cabinets, white cabinets, grey splashback, ceramic splashback, stainless steel appliances, dark hardwood floors, with island, brown floor and yellow benchtop.
Photo of a country kitchen in Cincinnati with a farmhouse sink, flat-panel cabinets, white cabinets, grey splashback, ceramic splashback, stainless steel appliances, dark hardwood floors, with island, brown floor and yellow benchtop.
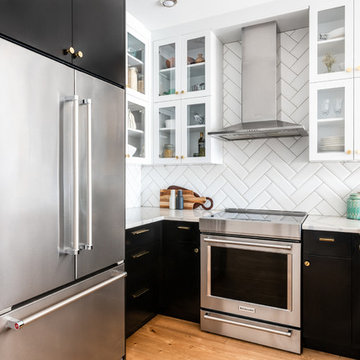
Black and white classic transitional kitchen with pops of polished brass hardware. Beautiful glass uppers, quartz counters and white beveled herringbone tile backsplash. Kitchen Aid appliances.
Photos: Dasha Armstrong
Cabinetry: Cabico Cabinetry
Designer: Heather Stewart
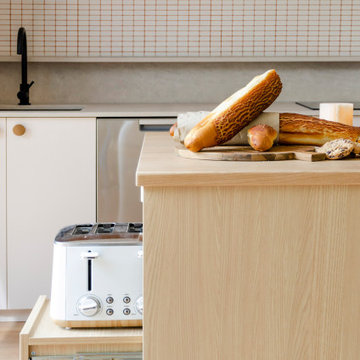
Mid-sized modern galley eat-in kitchen in Melbourne with an undermount sink, flat-panel cabinets, orange cabinets, wood benchtops, white splashback, mosaic tile splashback, stainless steel appliances, laminate floors, with island, yellow floor and yellow benchtop.
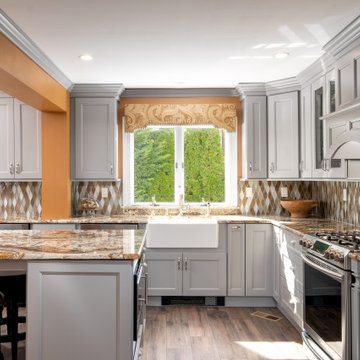
This is an example of a large transitional l-shaped separate kitchen in New York with recessed-panel cabinets, grey cabinets, granite benchtops, with island, yellow benchtop, a farmhouse sink, yellow splashback, glass tile splashback, stainless steel appliances, laminate floors and brown floor.
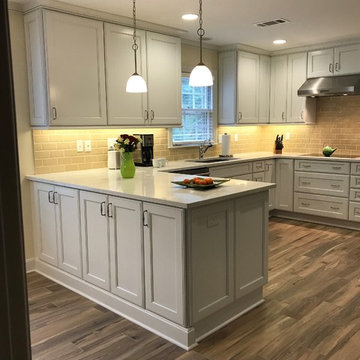
Linda Monier
Inspiration for a mid-sized galley eat-in kitchen in Other with an undermount sink, recessed-panel cabinets, white cabinets, quartz benchtops, beige splashback, ceramic splashback, stainless steel appliances, porcelain floors, no island, beige floor and yellow benchtop.
Inspiration for a mid-sized galley eat-in kitchen in Other with an undermount sink, recessed-panel cabinets, white cabinets, quartz benchtops, beige splashback, ceramic splashback, stainless steel appliances, porcelain floors, no island, beige floor and yellow benchtop.
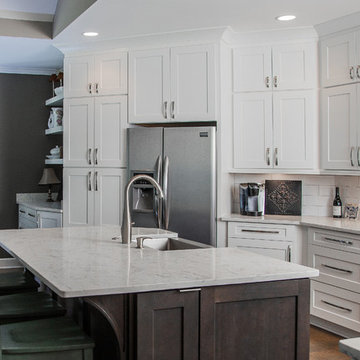
This Kitchen in Milton, Georgia is a Kitchen Lover’s Dream! The floor to ceiling Waypoint Cabinetry in Linen finish offer a vast array of storage solutions. Additional storage can be located in the kitchen island which is a great feature for working, eating or conversing with family and friends. The high contrast elements of the 30” Stainless Steel Apron sink with the Slate finish of the cabinet underneath, adds a pop of style against the light and airy finish of the rest of the kitchen. Ranier quartz countertops with Camden White 4” x 12” subway tile in brick pattern showcase the 4” x 12” Camden Deco Tiles under the stainless steel range hood. One of our favorite features of the cabinet design is how the pantry seams to hug the wall, leading the eye to the customized bar with wallpaper and exposed Waypoint shelves.
Some of the features of this kitchen:
Cabinetry: Waypoint Shaker Door Style in Linen Finish and in Slate Finish on the kitchen island
Cabinet Hardware: Merrick in Satin Nickle Finish
Tile: 4” x 12” Camden White Subway tile in Brick Pattern Layout
4” x 12” Camden Deco Tile in Pearl
1/2” x 8” Pencil Liner
Lighting: Undermount Cabinetry Lighting
Countertops: 3CM Rainier Engineered Quartz with standard eased edge
Sink: 30” Farm Sink 15G Handmade with slight curved apron
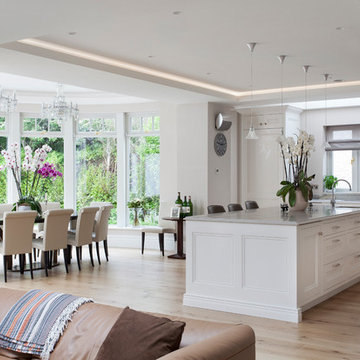
This is an example of a large transitional kitchen in Other with a drop-in sink, beaded inset cabinets, white cabinets, marble benchtops, white splashback, marble splashback, stainless steel appliances, light hardwood floors, with island and yellow benchtop.
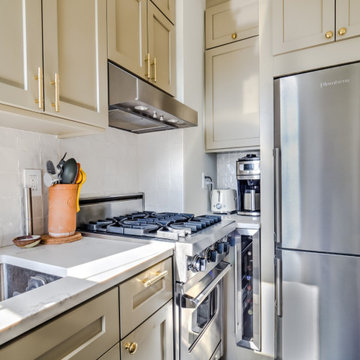
This sunny and warm alcove studio in NYC's London Terrace is a great example of balance within scale. The apartment was transformed from estate condition into a lovely and cozy alcove studio. The apartment received a full overhaul including new kitchen, bathroom, added alcove with sliding glass door partition, updated electrical and a fresh coats of plaster and paint.
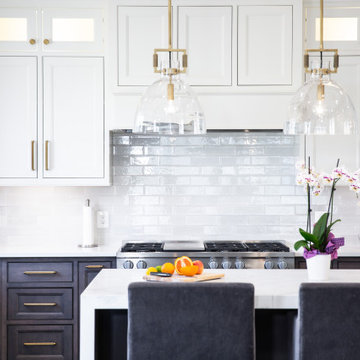
Design ideas for a mid-sized transitional u-shaped open plan kitchen in DC Metro with a single-bowl sink, beaded inset cabinets, white cabinets, quartz benchtops, white splashback, ceramic splashback, stainless steel appliances, dark hardwood floors, with island, brown floor, yellow benchtop and recessed.
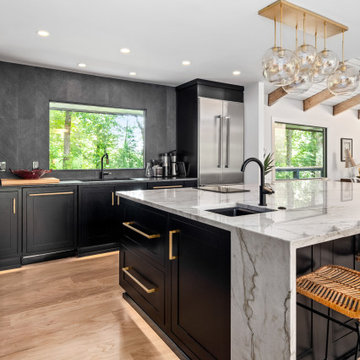
Waterfall countertop
Large modern u-shaped open plan kitchen in Atlanta with a single-bowl sink, beaded inset cabinets, black cabinets, granite benchtops, black splashback, porcelain splashback, stainless steel appliances, light hardwood floors, with island, brown floor and yellow benchtop.
Large modern u-shaped open plan kitchen in Atlanta with a single-bowl sink, beaded inset cabinets, black cabinets, granite benchtops, black splashback, porcelain splashback, stainless steel appliances, light hardwood floors, with island, brown floor and yellow benchtop.
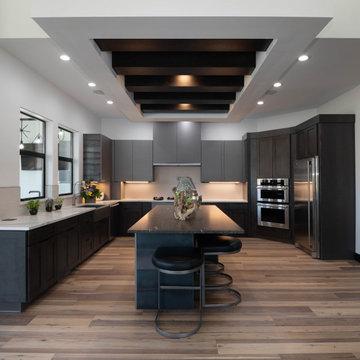
This multi award winning Kitchen features a eye-catching center island ceiling detail, 2 refrigerators and 2 windows leading out to an indoor-outdoor Kitchen featuring a Glass Garage Door opening to panoramic views.
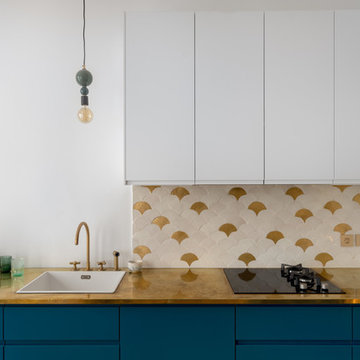
Thomas Leclerc
This is an example of a mid-sized scandinavian galley open plan kitchen in Paris with a single-bowl sink, beaded inset cabinets, blue cabinets, copper benchtops, white splashback, ceramic splashback, black appliances, light hardwood floors, no island, brown floor and yellow benchtop.
This is an example of a mid-sized scandinavian galley open plan kitchen in Paris with a single-bowl sink, beaded inset cabinets, blue cabinets, copper benchtops, white splashback, ceramic splashback, black appliances, light hardwood floors, no island, brown floor and yellow benchtop.
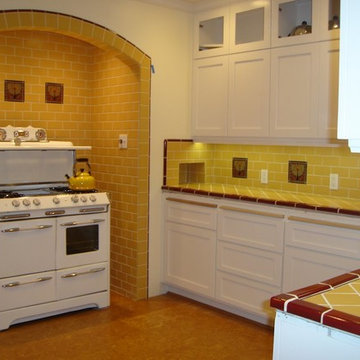
Inspiration for a mid-sized arts and crafts u-shaped open plan kitchen in Los Angeles with an undermount sink, recessed-panel cabinets, white cabinets, tile benchtops, yellow splashback, ceramic splashback, white appliances, vinyl floors, no island, beige floor and yellow benchtop.
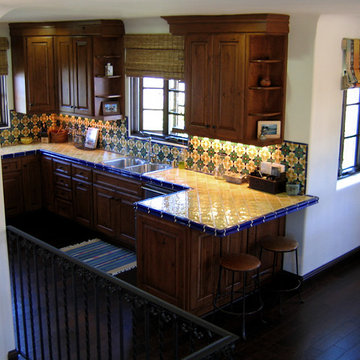
Design Consultant Jeff Doubét is the author of Creating Spanish Style Homes: Before & After – Techniques – Designs – Insights. The 240 page “Design Consultation in a Book” is now available. Please visit SantaBarbaraHomeDesigner.com for more info.
Jeff Doubét specializes in Santa Barbara style home and landscape designs. To learn more info about the variety of custom design services I offer, please visit SantaBarbaraHomeDesigner.com
Jeff Doubét is the Founder of Santa Barbara Home Design - a design studio based in Santa Barbara, California USA.
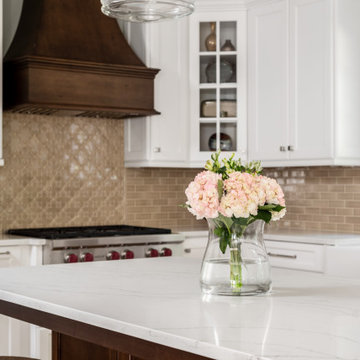
Love the variation in this tile from Sonoma tileworks! This client wanted a warm kitchen without any gray. The countertops have a warm veining pattern to go with the brown wood tones and we added some rustic/industrial details to make it feel like the client's mountain cabin.

This is an example of a mid-sized traditional kitchen in Charlotte with a drop-in sink, shaker cabinets, blue cabinets, quartz benchtops, yellow splashback, engineered quartz splashback, white appliances, light hardwood floors, with island, white floor and yellow benchtop.
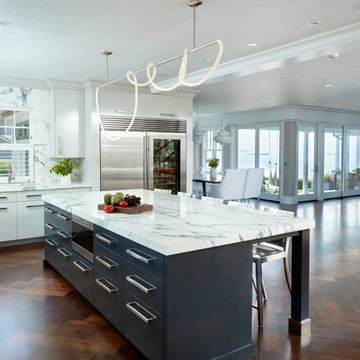
This collaboration was with a return client, who wanted to completely restore and renovate her over 100-year-old Victorian. It was key for the homeowner maintained the original footprint of the home with full front to back views of the sound. A contemporary vision translated into slab doors in a navy high-gloss finish for the island and smoky white for the perimeter and upper cabinetry. Simple, satin nickel contemporary hardware reiterates the linear elements throughout. Interior detailing features rich walnut to complement the herringbone floors. The custom hood is hammered stainless steel to play off the plinth block island legs. The undeniable focal point is the stunning Calacatta Corchia marble selected for the countertops and full-height backsplash and walls. The lighting is a unique, suspended adjustable LED fixture. The twin side-by-side Sub-Zero Pro Fridge/Freezer columns include a glass front to highlight interior storage. The Wolf 60" range with pro handles features 2 30" full-size ovens, 6 burners, and a double griddle. The retractable doors in the wet bar cleverly close to hide the sink and bottle storage. The many windows bring lots of light into the space to make it a warm and inviting place to entertain friends and family.
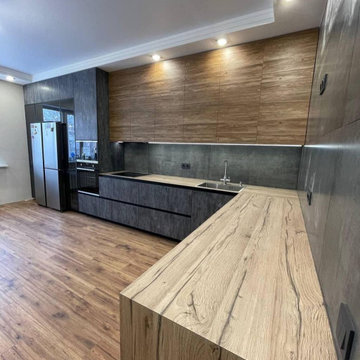
Преобразите свое кухонное пространство с нашей большой угловой кухней площадью 30 кв.м. Черно-коричневая цветовая гамма в сочетании со стеклянной витриной и деревянными/каменными фасадами создает современную атмосферу в стиле лофт. Благодаря просторному дизайну эта кухня обеспечивает достаточно места для всех ваших кулинарных потребностей.
All Backsplash Materials Kitchen with Yellow Benchtop Design Ideas
7