Kitchen with Yellow Cabinets and Light Hardwood Floors Design Ideas
Refine by:
Budget
Sort by:Popular Today
121 - 140 of 835 photos
Item 1 of 3
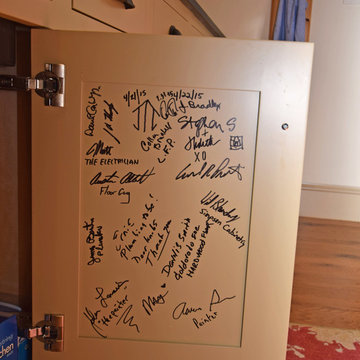
The homeowner was so happy with her custom cabinets she had all the craftsmen who worked on them sign the inside of one of her doors!
Design ideas for a large country l-shaped open plan kitchen in Burlington with a single-bowl sink, beaded inset cabinets, yellow cabinets, soapstone benchtops, beige splashback, stone tile splashback, stainless steel appliances, light hardwood floors and multiple islands.
Design ideas for a large country l-shaped open plan kitchen in Burlington with a single-bowl sink, beaded inset cabinets, yellow cabinets, soapstone benchtops, beige splashback, stone tile splashback, stainless steel appliances, light hardwood floors and multiple islands.
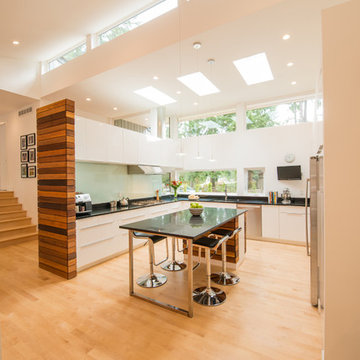
Miguel Edwards Photography
This is an example of a mid-sized contemporary l-shaped eat-in kitchen in Seattle with an undermount sink, flat-panel cabinets, yellow cabinets, granite benchtops, green splashback, glass sheet splashback, stainless steel appliances, light hardwood floors and with island.
This is an example of a mid-sized contemporary l-shaped eat-in kitchen in Seattle with an undermount sink, flat-panel cabinets, yellow cabinets, granite benchtops, green splashback, glass sheet splashback, stainless steel appliances, light hardwood floors and with island.
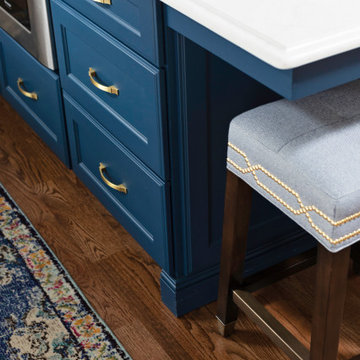
Photo of a large transitional u-shaped open plan kitchen in Orlando with an undermount sink, shaker cabinets, yellow cabinets, granite benchtops, grey splashback, marble splashback, stainless steel appliances, light hardwood floors, with island, brown floor and white benchtop.
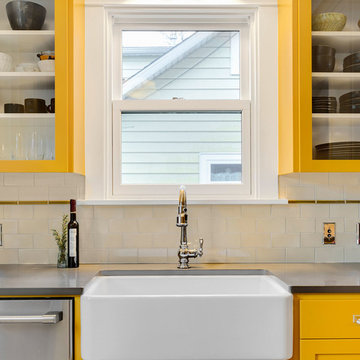
Our clients can enjoy an incredible view of their backyard through their new window over the sink.
Design ideas for a large arts and crafts u-shaped separate kitchen in Portland with a farmhouse sink, shaker cabinets, yellow cabinets, quartz benchtops, multi-coloured splashback, subway tile splashback, stainless steel appliances, light hardwood floors, with island and grey benchtop.
Design ideas for a large arts and crafts u-shaped separate kitchen in Portland with a farmhouse sink, shaker cabinets, yellow cabinets, quartz benchtops, multi-coloured splashback, subway tile splashback, stainless steel appliances, light hardwood floors, with island and grey benchtop.
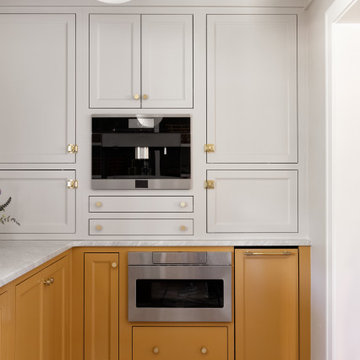
This is an example of a l-shaped open plan kitchen in Kansas City with a farmhouse sink, recessed-panel cabinets, yellow cabinets, marble benchtops, multi-coloured splashback, marble splashback, stainless steel appliances, light hardwood floors, with island, brown floor, multi-coloured benchtop and exposed beam.
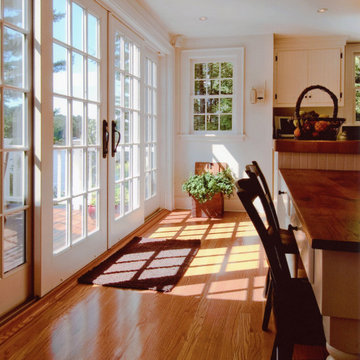
The kitchen was expanded and updated. A deck was included, which overlooks the lake and gardens.
Inspiration for a large traditional l-shaped eat-in kitchen in New York with yellow cabinets, wood benchtops, white splashback, light hardwood floors, with island, brown floor and brown benchtop.
Inspiration for a large traditional l-shaped eat-in kitchen in New York with yellow cabinets, wood benchtops, white splashback, light hardwood floors, with island, brown floor and brown benchtop.
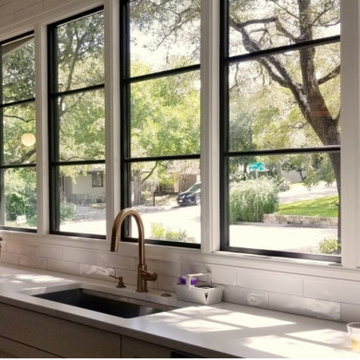
Mid-sized transitional l-shaped kitchen pantry in Austin with an undermount sink, yellow cabinets, white splashback, subway tile splashback, white appliances, light hardwood floors, with island and white benchtop.
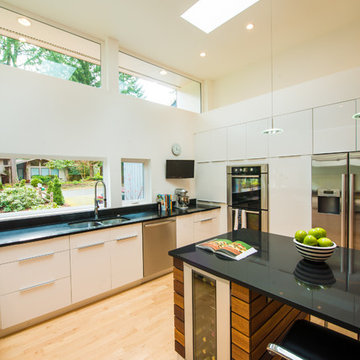
Miguel Edwards Photography
Mid-sized contemporary l-shaped eat-in kitchen in Seattle with an undermount sink, flat-panel cabinets, yellow cabinets, granite benchtops, green splashback, glass sheet splashback, stainless steel appliances, light hardwood floors and with island.
Mid-sized contemporary l-shaped eat-in kitchen in Seattle with an undermount sink, flat-panel cabinets, yellow cabinets, granite benchtops, green splashback, glass sheet splashback, stainless steel appliances, light hardwood floors and with island.
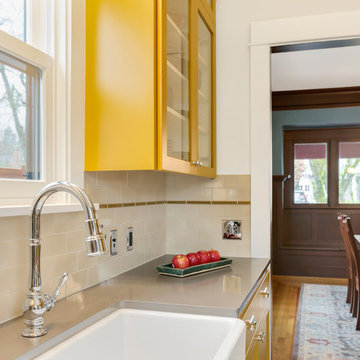
Our team decided to use a stainless steel finish for the cabinet hardware, sink, and wall plates.
Inspiration for a large arts and crafts u-shaped separate kitchen in Portland with a farmhouse sink, shaker cabinets, yellow cabinets, quartz benchtops, multi-coloured splashback, subway tile splashback, stainless steel appliances, light hardwood floors, with island and grey benchtop.
Inspiration for a large arts and crafts u-shaped separate kitchen in Portland with a farmhouse sink, shaker cabinets, yellow cabinets, quartz benchtops, multi-coloured splashback, subway tile splashback, stainless steel appliances, light hardwood floors, with island and grey benchtop.
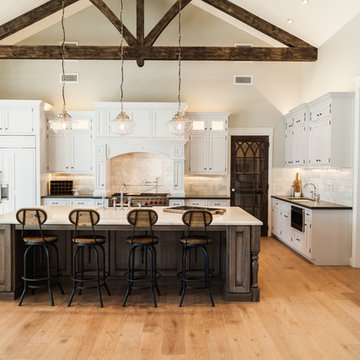
Ace and Whim
Staging by Fallon Liles
Photo of a large country l-shaped open plan kitchen in Phoenix with a farmhouse sink, shaker cabinets, yellow cabinets, marble benchtops, grey splashback, stone tile splashback, white appliances, light hardwood floors and with island.
Photo of a large country l-shaped open plan kitchen in Phoenix with a farmhouse sink, shaker cabinets, yellow cabinets, marble benchtops, grey splashback, stone tile splashback, white appliances, light hardwood floors and with island.
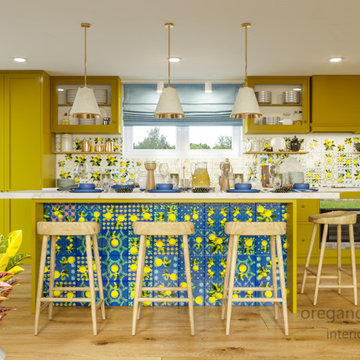
Photo of a mid-sized beach style single-wall eat-in kitchen in Boston with a double-bowl sink, glass-front cabinets, yellow cabinets, marble benchtops, multi-coloured splashback, stone tile splashback, stainless steel appliances, light hardwood floors, with island and white benchtop.
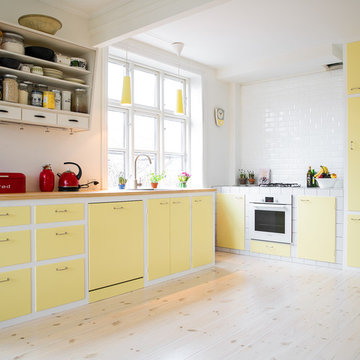
Fotograf: Bjørn Rosenquist
Inspiration for a large scandinavian l-shaped kitchen in Copenhagen with a single-bowl sink, flat-panel cabinets, yellow cabinets, white splashback, light hardwood floors, no island and beige floor.
Inspiration for a large scandinavian l-shaped kitchen in Copenhagen with a single-bowl sink, flat-panel cabinets, yellow cabinets, white splashback, light hardwood floors, no island and beige floor.
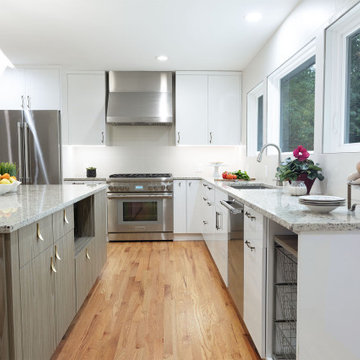
Inspiration for a contemporary kitchen in New York with an undermount sink, yellow cabinets, granite benchtops, yellow splashback, stainless steel appliances, light hardwood floors, with island, brown floor and multi-coloured benchtop.
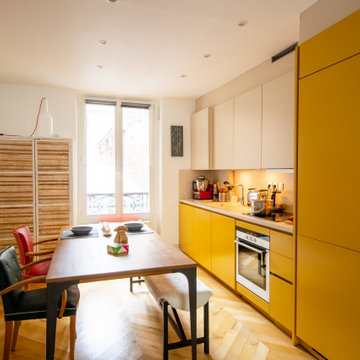
Mid-sized contemporary single-wall eat-in kitchen in Paris with yellow cabinets, limestone benchtops, white splashback, limestone splashback, no island, white benchtop, a drop-in sink, flat-panel cabinets, panelled appliances, light hardwood floors and beige floor.
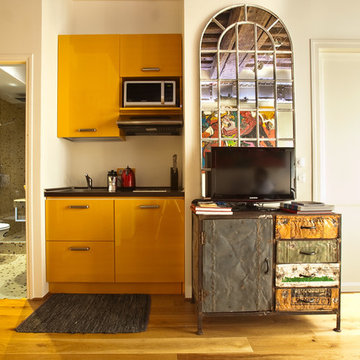
© Stefano Candito
Small eclectic single-wall open plan kitchen in Paris with light hardwood floors, yellow cabinets and no island.
Small eclectic single-wall open plan kitchen in Paris with light hardwood floors, yellow cabinets and no island.
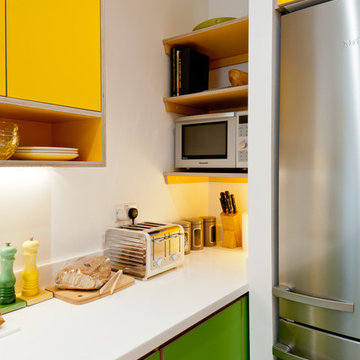
This is a very colourful kitchen in a fairly small space. It is designed to fit all appliances necessary, it even has a dishwasher and washing machine. The worktops are corian and the tap is from the 1810 company.
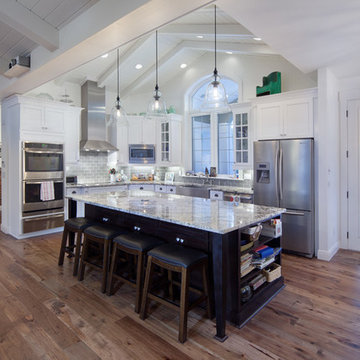
Twelve foot addition to the Front of the existing house allowed us to create a wonderful open kitchen plan. Vaulted wood beamed ceiling and Arched transom window floods natural light into the White Craftsman style cabinets and luxurious Exotic Granite counter tops. Professional stainless steel appliances are the "Cherry on Top" of this Fabulous addition.
Harvey Smith
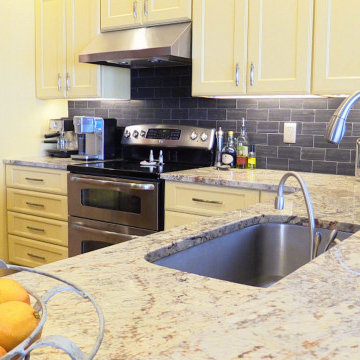
This kitchen features Sienna Bordeaux granite countertops.
Large traditional l-shaped open plan kitchen in Baltimore with an undermount sink, recessed-panel cabinets, yellow cabinets, granite benchtops, black splashback, slate splashback, stainless steel appliances, light hardwood floors, with island, brown floor and beige benchtop.
Large traditional l-shaped open plan kitchen in Baltimore with an undermount sink, recessed-panel cabinets, yellow cabinets, granite benchtops, black splashback, slate splashback, stainless steel appliances, light hardwood floors, with island, brown floor and beige benchtop.
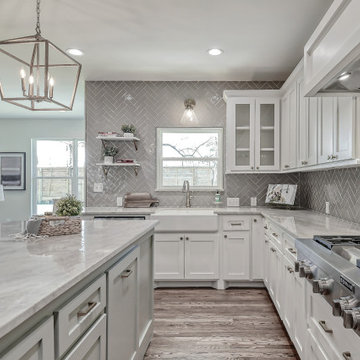
This is an example of a mid-sized l-shaped open plan kitchen in Houston with a farmhouse sink, shaker cabinets, yellow cabinets, porcelain splashback, light hardwood floors and with island.
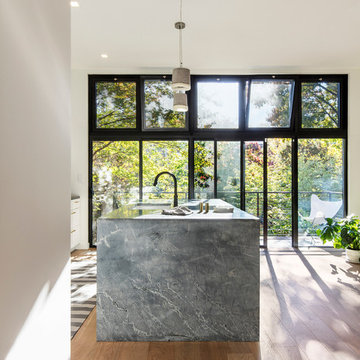
By extending the footprint of this Brooklyn Townhouse, we created a bright open kitchen connected with the backyard through large windows and sliding doors.
Photo by Charlie Bennet
Kitchen with Yellow Cabinets and Light Hardwood Floors Design Ideas
7